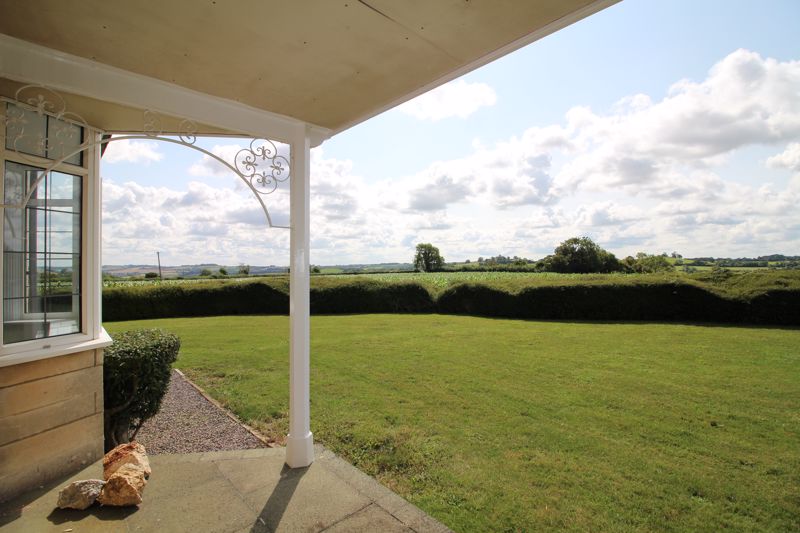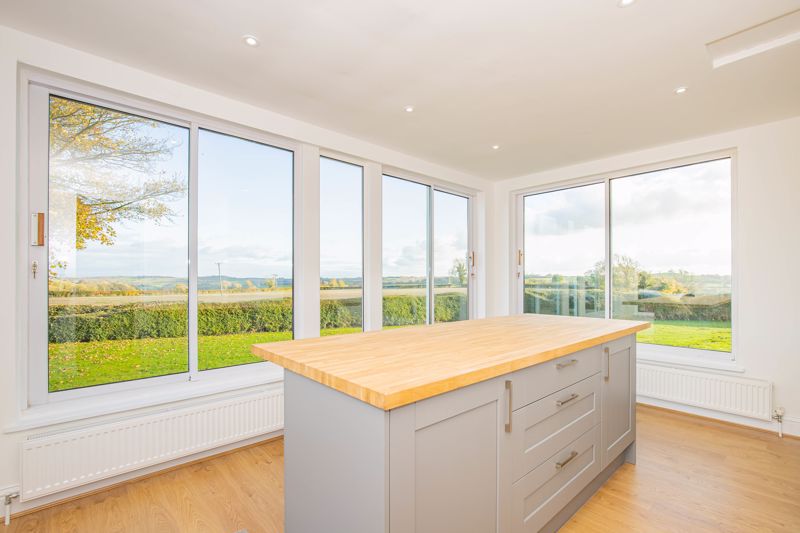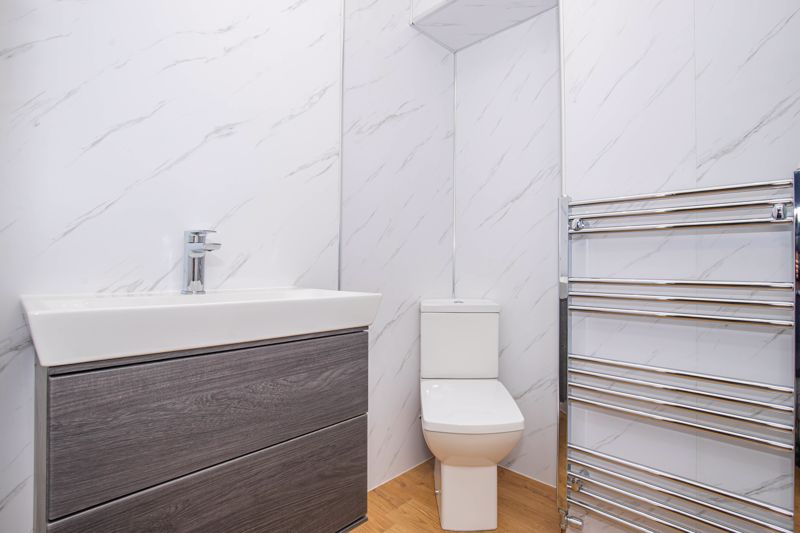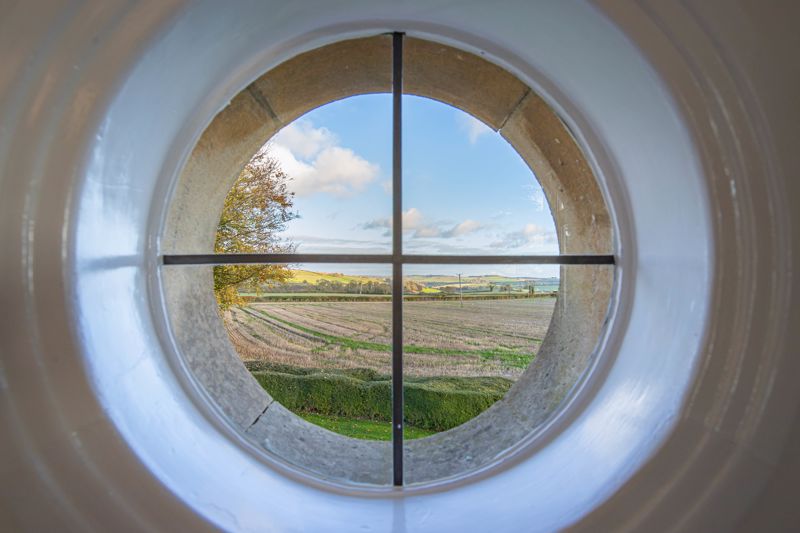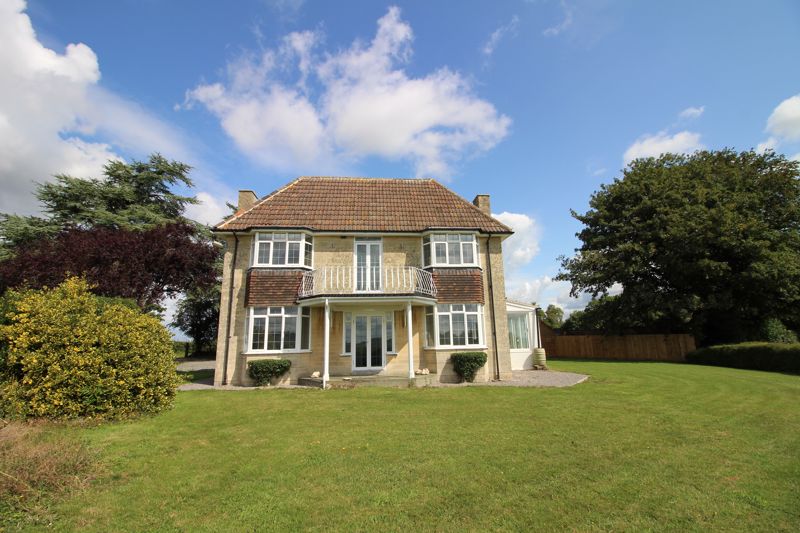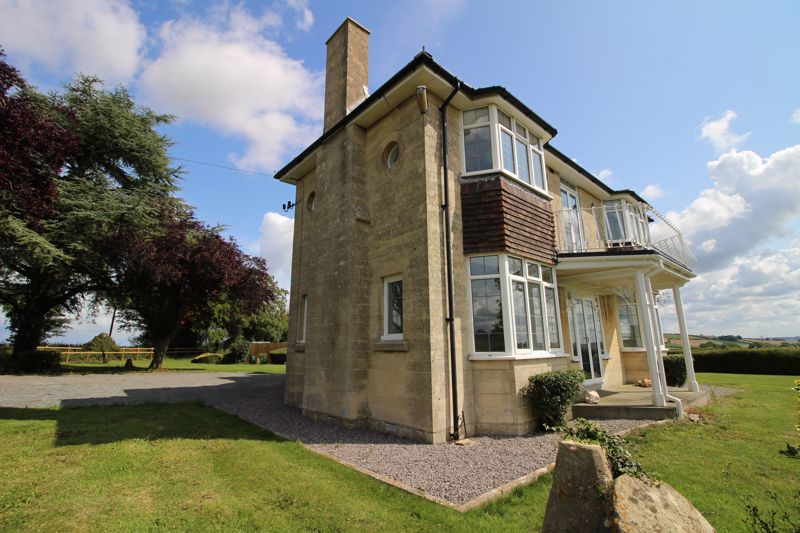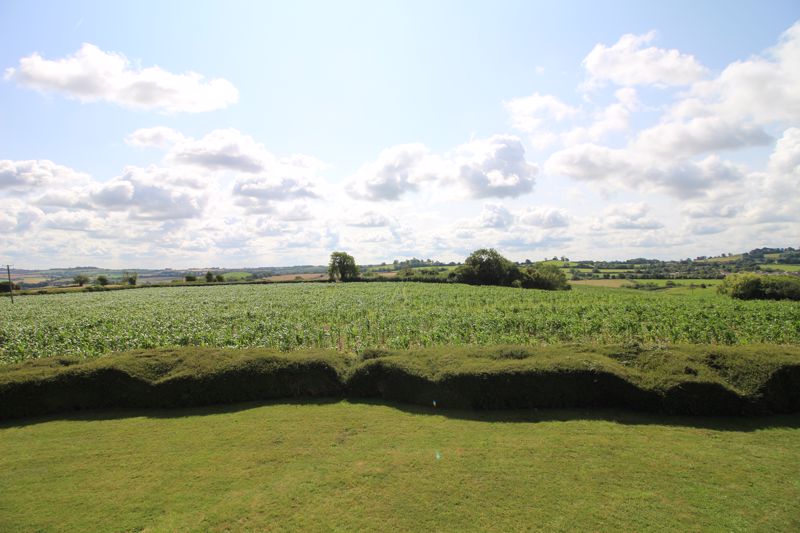Bath Road, Farmborough, Bath Monthly Rental Of £2,700
Please enter your starting address in the form input below.
Please refresh the page if trying an alernate address.
- Impressive Detached Residence
- Newly Refurbished Throughout
- Picturesque Views
- Rural Location
- Ample Driveway Parking
- Large Gardens
- Within Easy Reach of Bath & Bristol
- Near Several High Regarded Schools
- Charming Character Features
- Offered Unfurnished with White Goods
Mollifrend House is an individual countryside home residing between the villages of Marksbury and Farmborough, enjoying an elevated position neighbouring rolling agricultural land. Occupying an enviable, elevated position to absorb extensive countryside views, this imposing property of character is situated within a popular village to the edge of Bath. The property resides a pleasant 7.7 mile commute into the centre of Bath, with Bristol just shy of 11 miles to the North West. A range of local conveniences serve the local community, with the highly acclaimed Marksbury and Farmborough Primary schools within close proximity. The town of Keynsham, offering an extensive range of conveniences to include a railway station, is located an easily commutable approx. 5.5 miles north. The house itself presents an enchanting, individual dwelling of period charm boasting a unique, symmetrical design featuring Bath Limestone and a triple aspect frontage. The approach of the property immediately impresses with a beautifully executed façade featuring gorgeous Oolistic Limestone, porthole windows and dual exposed chimney stacks. To the side, matching bayed rooms to both ground and first floor level compliment an ornate Veranda offering the perfect spot to enjoy the rolling hills beyond. Internally, the property has been the subject of extensive renovation throughout, with a wonderful fusion of period charm and modern convenience. The ground floor welcomes via a central, intricately designed entrance porch welcoming into the hall leading to each room. A substantial lounge enjoys views to the south aspect, as does a nicely proportioned bayed dining room. A high specification fitted kitchen and breakfast room are located to the other side of the hall, with the breakfast room boasting full height windows framing the panoramic views ahead. The ground floor further provides a utility room, shower room and additional cloak. A ‘U’ shaped stairway arrives at a generous landing hall, providing access to four well-proportioned rooms featuring extensive views and storage aplenty, each boasting feature porthole windows. A family bathroom completes this level. The property sits within sizeable, leafy gardens mainly laid to lawn, with a shingle entrance driveway and parking area for multiple cars. Mature trees and shrubbery compliment the natural gardens associated with the property. This home is a rare offering the local rental market, providing an opportunity for a discerning tenant to enjoy custodianship of this wonderful home. Available for occupation early June, the property is offered on an unfurnished basis complete with white goods.
Rooms
Entrance Hall
Wood effect LVT flooring, doors to rooms, spotlighting, radiator, stairs to first floor, under stairs cupboard, uPVC door to front aspect leading to porch.
Entrance Porch
Tiled flooring, spotlighting, feature wooden door to front aspect, fitted shelving.
WC
uPVC double glazed window to front aspect with privacy glass, LVT wood effect flooring, radiator, spotlighting, two piece suite comprising low level WC, and wash hand basin with mixer tap set in vanity unit.
Lounge
uPVC double glazed windows to duel aspects, uPVC double glazed 'French' doors to rear garden, radiators, feature electric fire.
Dining Room
uPVC double glazed window to dual aspects, radiators.
Kitchen
A contemporary fitted kitchen comprising matching wall & base units with wood work surface over & matching upstands. Integrated appliances to include 'Neff' eye level double oven, five ring induction hob with large extractor hood over, and dishwasher. Freestanding 'American' style fridge freezer. One & half sink basin with mixer tap and drainer to side, wood effect LVT flooring, underfloor heating, spotlighting, doors to rooms, cupboard housing consumer unit, radiator.
Breakfast Room
Dual aspect feature sliding windows, uPVC double glazed door to side aspect, wood effect LVT flooring, underfloor heating, radiators, spotlighting, feature island with fitted storage & overhang wooden work surface over.
Shower Room
A modern three piece suite comprising close cistern WC, wash hand basin with mixer tap set in vanity unit, and feature walk in shower enclosure with mains rainfall shower & glass screen. Heated towel radiator, uPVC double glazed window with privacy glass to side aspect, mermaid board splashbacks, spotlighting, shaving port, extractor fan, wood effect LVT flooring.
Utility room
uPVC double glazed window to side aspect, wood effect LVT flooring, fitted wood worksurface with matching upstands, with washing machine & tumble dryer under. Combination boiler, fitted storage unit.
Landing
Stairs leading to ground floor, uPVC double glazed windows to side & rear aspects, radiator, doors to rooms, loft hatch, fitted cupboard.
Bedroom 1
uPVC double glazed window to bay window, feature porthole windows to side aspect, radiator, fitted cupboard.
Bedroom 3
uPVC double glazed window to side aspect, feature porthole window, radiator, fitted cupboard.
Bedroom 2
uPVC double glazed window to rear aspect, feature porthole windows, radiator, dressing area with uPVC double glazed window to front aspect.
Bedroom 4
uPVC double glazed 'French' doors to 'Juliette' balcony, radiator.
Bathroom
A three piece suite comprising low level WC, wash hand basin with mixer tap set in vanity unit, panelled bath tub with mains rainfall shower over & glass screen, heated towel radiator, wood effect LVT flooring, extractor fan, spotlighting, uPVC double glazed windows with privacy glass to rear aspect, mermaid board splashbacks.
Front aspect
Gated driveway leading to ample parking, with covered carport. Mature grounds to front & side aspects, presented with shrubs, trees & flowers.
Rear Aspect
A large southerly facing garden laid to lawn, enclosed with hedgerows. Presented with mature trees, shrubs & flowers. Boasting uninterrupted surrounding rural views.
Photo Gallery
EPC
No EPC availableFloorplans (Click to Enlarge)
Bath BA2 0EG
Gregorys Estate Agents - Keynsham













