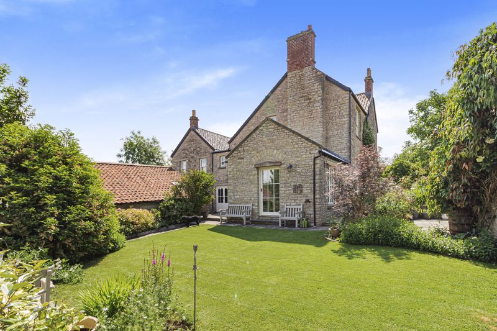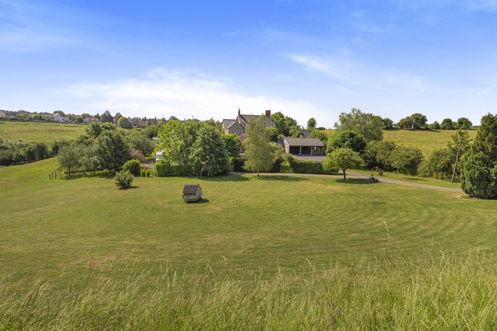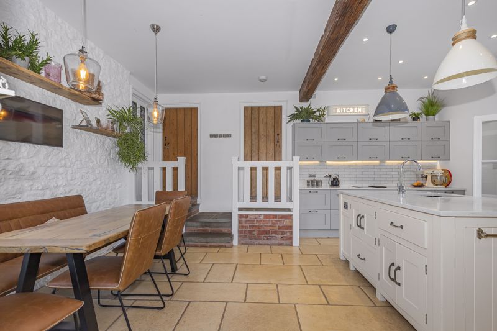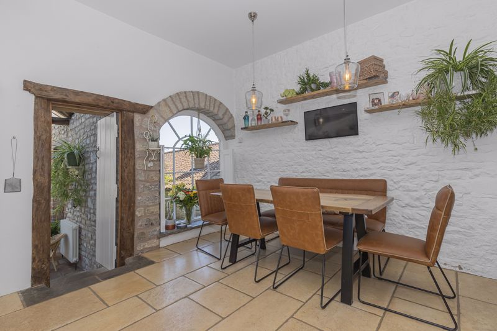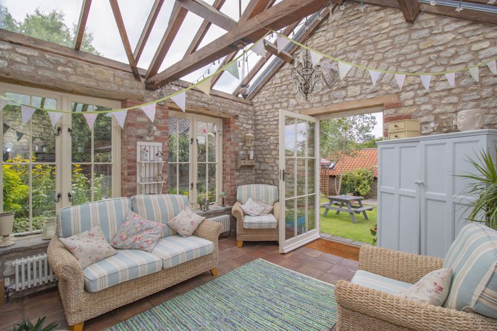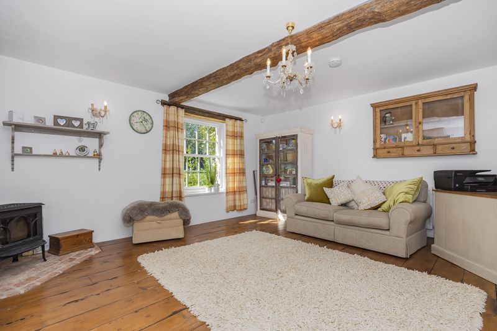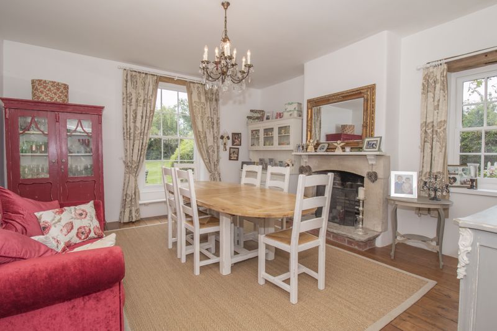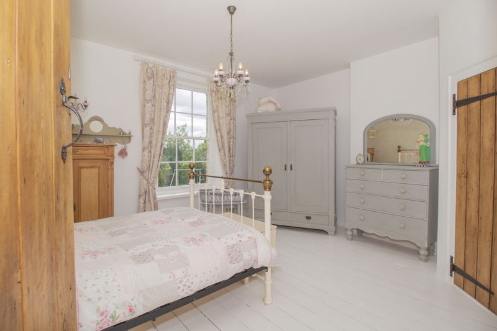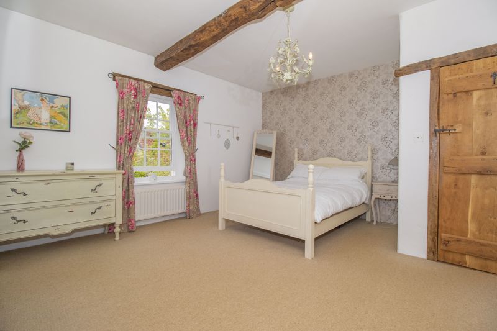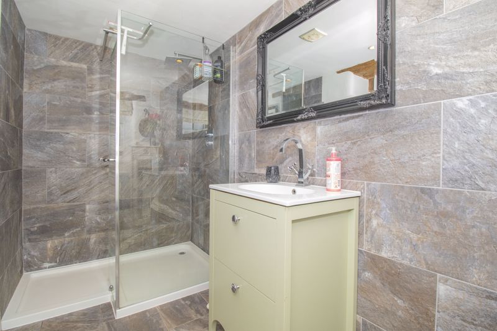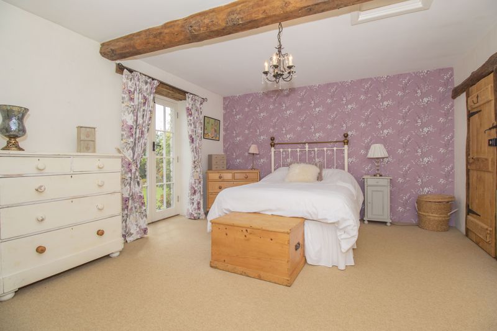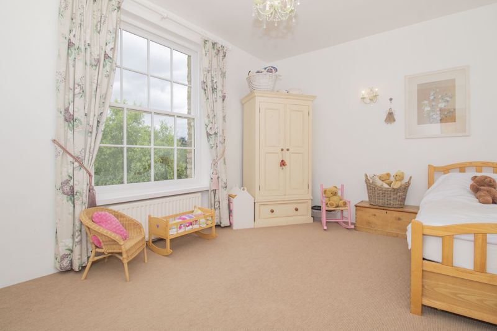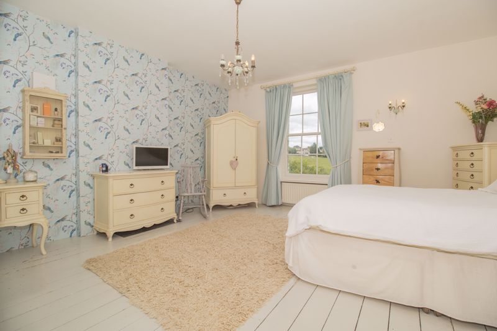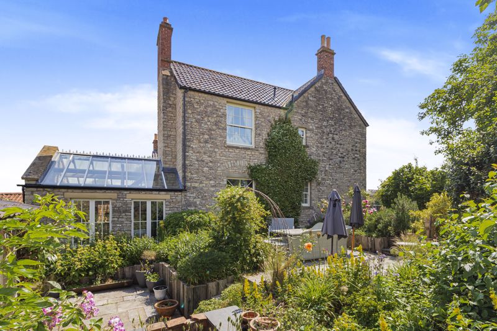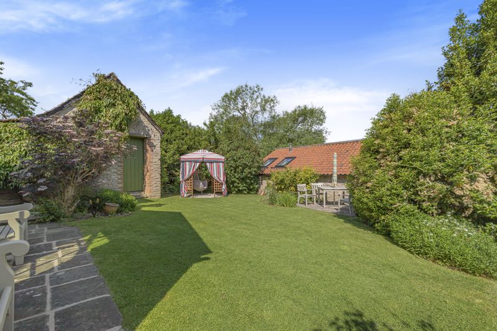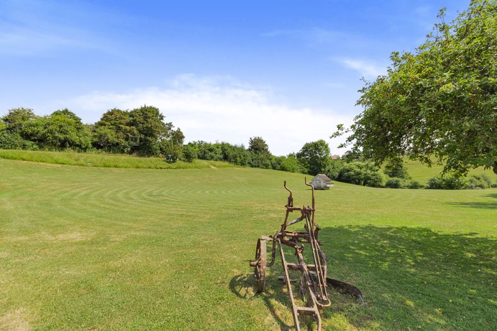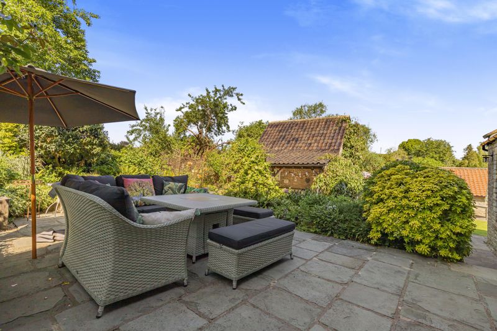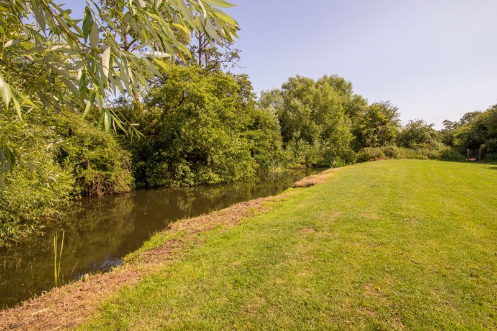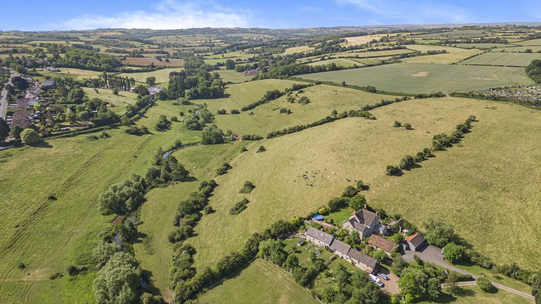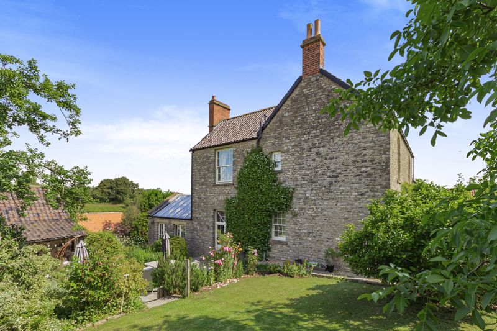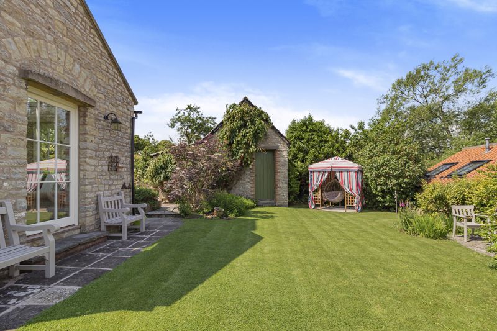Keynsham, Bristol £1,750,000
Please enter your starting address in the form input below.
Please refresh the page if trying an alernate address.
- Detached Farmhouse Conversion
- Approximately 3.5 acre plot
- Considerable Outbuildings to Include Stabling
- Annex Potential
- Five Double Bedrooms
- Beautifully Renovated Throughout
- Sweeping Driveway & Garaging Providing Off Street Parking
- Walking Distance To Keynsham High Street & Train Station
- Rare Offering
- Equestrian
A substantial, beautifully appointed 18th century former farmhouse occupying an approximate 3.5 acre plot. Discreetly situated amongst neighbouring greenbelt land, this imposing stone built home benefits an excellent location within the historic market town of Keynsham. Set within rolling countryside yet enjoying easy reach of the town centre, this handsome dwelling provides a rare offering to the local market.
The main house offers a wealth of internal accommodation which has been meticulously arranged over two split level floors. The upper floors boast an arrangement of five double bedrooms all of which benefit from excellent views across the gardens and beyond. Upon the first floor, in addition to the main bathroom, three rooms are serviced by beautifully designed en-suite shower rooms, with an exquisite, dual aspect principle bedroom suite.
The split level ground floor accommodation enjoys a versatile arrangement of rooms, three generous reception rooms reside to the front aspect of the property, each of which boast charming wooden Sash windows overlooking the main garden. The heart of the home can be found within the bespoke kitchen/breakfast room, which leads to a handsome orangery, formerly known as the 'chucky room' where the cows milk was stored upon a time. Further practical rooms complete the lower ground floor, all of which have been expertly designed in keeping with the age and style of the property.
In addition to the main house, the grounds are home to a wealth of further detached, stone outbuildings to the rear aspect, all of which are accessible from the gated entrance driveway. Currently serving many uses, these buildings are ripe for conversion into a detached annexe dwelling with private access if desired. Presently, upon viewing from the rear, to the far left hand side there are two stables with a further outbuilding beyond. Adjoining is a spacious garage with a workshop beyond. To the right hand side, a timber constructed structure which has further potential, currently utilised as a car port. Adjoining this to the far right is a building, previously used as a serviced salon (with w.c) and perfect for anyone looking for a home office, away from the main residence. Wrapping around the main house, both front and rear lawned gardens are to be enjoyed in addition to various areas for seating. To the far north, a sweeping field runs to the very bottom of it's plot, with the benefit of fishing rights within the River Chew at the foot, spanning 50m in length. .
This property has been subject to extensive renovation under the current ownership, offering superb attention to be found throughout each and every room. Exposed stone walls and wooden beams and complimented by grand fireplaces and sash windows, with an overall warm and wholesome feeling to the property which has been a labour of love over the years.
Rooms
Entrance Halllway
timber framed double glazed French style doors to the rear, a timber framed Sash double glazed window to the rear and side, cloak cupboard, a hallway leading to lower ground floor rooms, stairs to upper ground floor rooms, radiator
Utility Room - 10' 8'' x 10' 0'' (3.26m x 3.05m)
A door from the hallway, a timber framed double glazed window to the side, a wooden door to the rear, a range of wooden base units with work tops over, a Belfast sink with a cupboard housing electricity meter and fuse box, a wall mounted Worcester boiler, splash back tiles, vinyl flooring, spot lighting, drying rack, thermostat
Sitting Room - 17' 4'' x 15' 5'' (5.29m x 4.71m)
(Measurements taken at maximum points) A door and stairs up from the hallway, timber framed double glazed Sash windows to front and side, a wood burning stove, wall lighting, wooden flooring, exposed beams
W.C
Steps leading down from the hallway, entrance door, a timber framed double glazed Sash window to the rear, a low level w.c, a feature Belfast style sink with exposed brick support, radiator, tiled flooring, splash back tiles
Kitchen/Breakfast Room - 15' 1'' x 19' 3'' (4.59m x 5.87m)
(Measurements taken at maximum points) A door from the hallway, doors to the lounge and dining rooms, steps down to the ground floor level, timber framed double glazed French doors to the side, a feature double glazed timber framed window to the rear, a selection of bespoke wooden base and dresser style units, a bespoke Island with marble counter top and Belfast sink with a stainless steel mixer tap, recess for a freestanding range cooker, space for a freestanding fridge/freezer, exposed stone feature wall, spot lighting, a door to the Orangery
Orangery - 16' 2'' x 12' 9'' (4.93m x 3.89m)
(Measurements taken into alcoves) A door leading from the kitchen/breakfast room, timber framed double glazed sash windows to side aspects, a double glazed door to the rear, glazed roof, feature exposed stone walls, two radiators, an open fireplace with cast iron door and feature bread oven to side, tiled flooring
Dining Room - 16' 10'' x 15' 0'' (5.13m x 4.56m)
(Measurements taken into alcoves) A door from the kitchen breakfast room, a door leading to the lounge, timber framed double glazed Sash windows to both the front and side, an open Stone fireplace, radiator, wooden flooring, wall light
Lounge - 16' 8'' x 16' 4'' (5.09m x 4.97m)
(Measurements taken into alcoves) A door from the kitchen breakfast room and from the dining room, a timber framed double glazed Sash window to the front, a timber framed double glazed door to the front, a fireplace with wood burning stove, radiator, wall light, a hatch with fuse box inset, wooden flooring
Split level landing
Stairs leading from the ground floor, a split level staircase with a double glazed Sash window to the rear, thermostat
Upper landing
Stairs leading both up and down providing access to both upper and lower first floor rooms, a timber framed double glazed Sash window to the rear, two radiators, wall light, loft access
Family Bathroom - 11' 1'' x 7' 0'' (3.37m x 2.14m)
A timber framed double glazed Sash window to the rear, a four piece family bathroom suite comprising freestanding roll top bath, a single shower enclosure, a low level w.c, a pedestal wash hand basin with mixer taps, an over stair airing cupboard housing gas fired boiler, feature half clad wall, tiled flooring, exposed beams, vent
Master bedroom - 16' 7'' x 16' 3'' (5.05m x 4.96m)
(Measurements taken at widest points) A door from the landing, a timber framed Sash window to both the front and rear, two radiators, wooden flooring
Bedroom Two - 12' 6'' x 15' 4'' (3.80m x 4.67m)
(Measurements taken at maximum points) A door from the landing, a double glazed Sash window the front, radiator, wooden flooring, wall light, door to en-suite
En-suite - 5' 7'' x 10' 1'' (1.69m x 3.08m)
(Measurements taken into maximum points) A timber framed double glazed Sash window to the side, an enclosed, filly tiled shower cubicle with mains shower, a wooden units with inset ceramic wash hand basin with mixer taps, a low level w.c, a stainless steel towel radiator, partially tiled walls, tiled flooring, spot lighting
Bedroom Five - 15' 1'' x 11' 6'' (4.60m x 3.50m)
A door from the hallway, a timber framed double glazed Sash window to the side, radiator, wall light
Lower first floor
Bedroom Three - 13' 0'' x 15' 7'' (3.96m x 4.74m)
Steps up and door from the landing, a timber framed double glazed Sash window to the side, timber framed French doors to the front, radiator, loft access, door to the en-suite
En-suite - 4' 1'' x 10' 1'' (1.24m x 3.08m)
A door from the bedroom, a timber framed double glazed Sash window the side, a single shower enclosure with mains shower, a low level w.c, a pedestal wash hand basin, wooden flooring, splash back tiles, spot lights
Bedroom Four - 14' 9'' x 14' 6'' (4.49m x 4.41m)
(Measurements taken at maximum points) A door from the landing, three double glazed timber framed Sash windows to both rear and side, radiator, feature exposed brick chimney breast, exposed beams, door to en-suite
En-suite - 10' 6'' x 4' 9'' (3.19m x 1.46m)
Door from the bedroom, a timber framed double glazed Sash window to the rear, a walk in shower unit with mains shower over, a vanity wash hand basin with mixer taps, a low level w.c, radiator, tiled flooring, splash back tiles, spot lighting, vent
Gardens and grounds
The property is accessed via an electric gated entrance, providing access to a generous, tree lined drive. The plot occupies an approximate acreage of 3.5. In addition to the main house there are a variety of outbuildings comprising (in brief) a large garage, stabling, workshops, a hay barn and a further outbuilding most recently set up as a salon. The mature gardens offer a variety of outside areas for both work and play, with several versatile outbuildings set within the plot. A 'main' front and rear garden wrap around the main house, with further fields set to the side and front of the plot, reaching to the river Chew.
Further Information
Tenure: Freehold The property benefits from mains gas and is connected to private drainage and sewerage. There is a public footpath to the far east of the plot neighbouring the river chew, with the property benefiting from fishing rights.
Situation
The property is situated within the town of Keynsham, within easy reach of Keynsham high street, local schools and transport routes.
Photo Gallery
Bristol BS31 1BA













