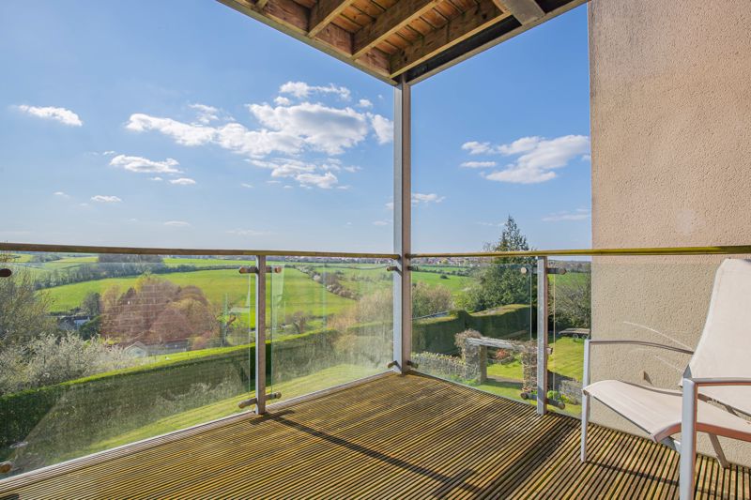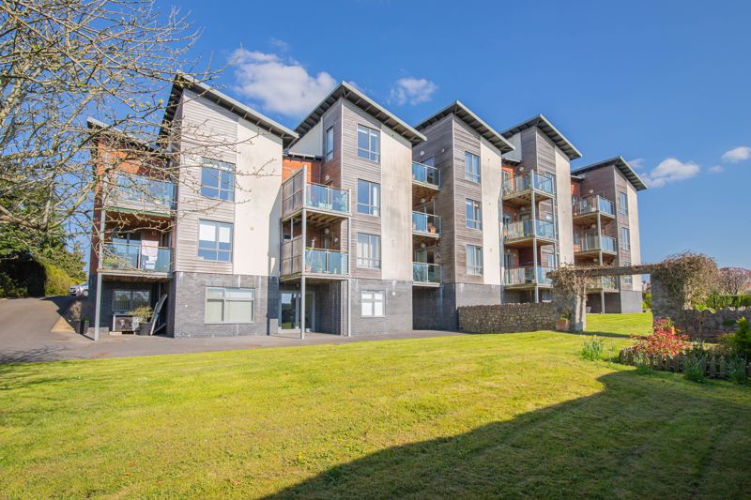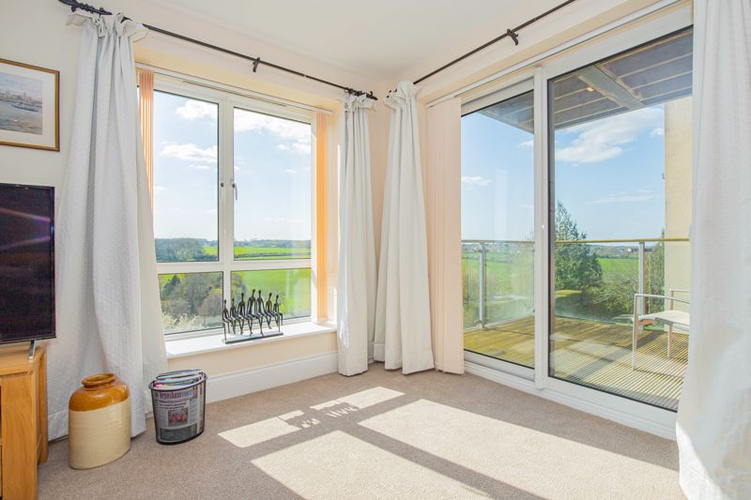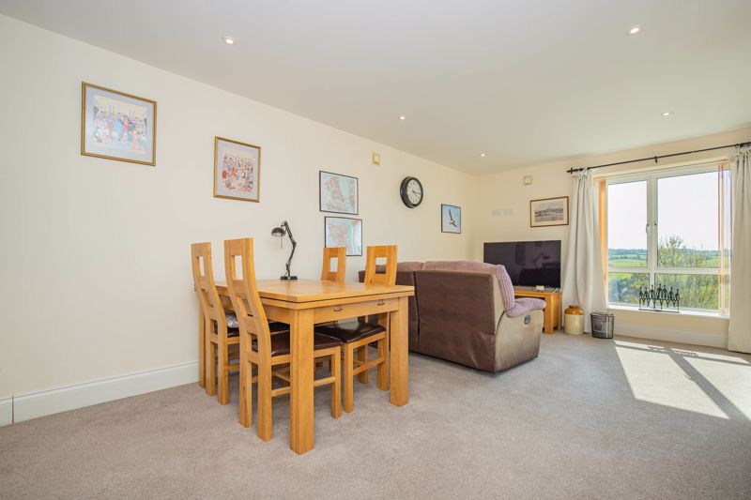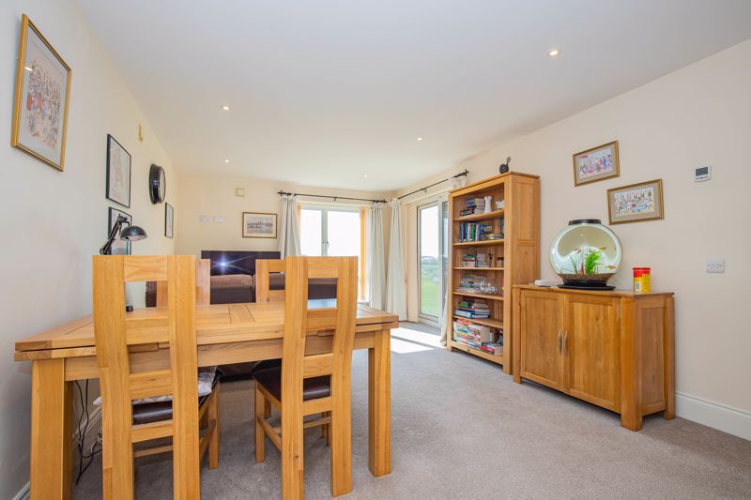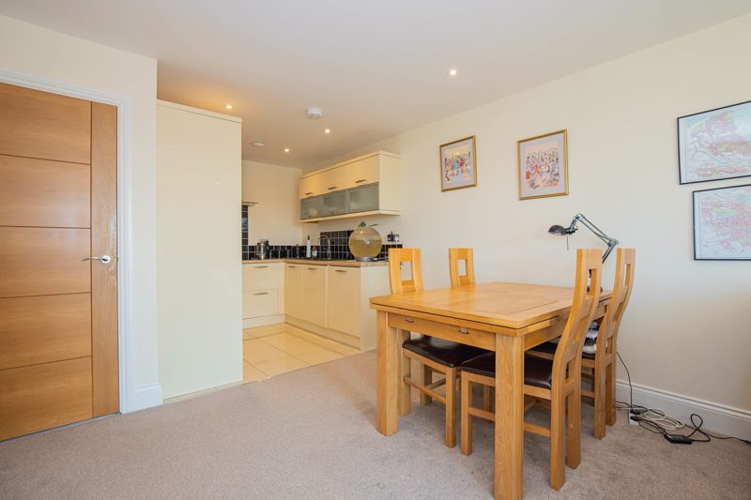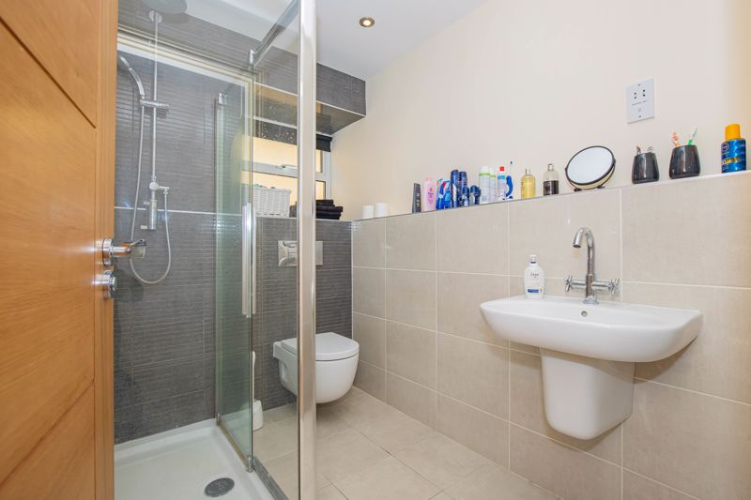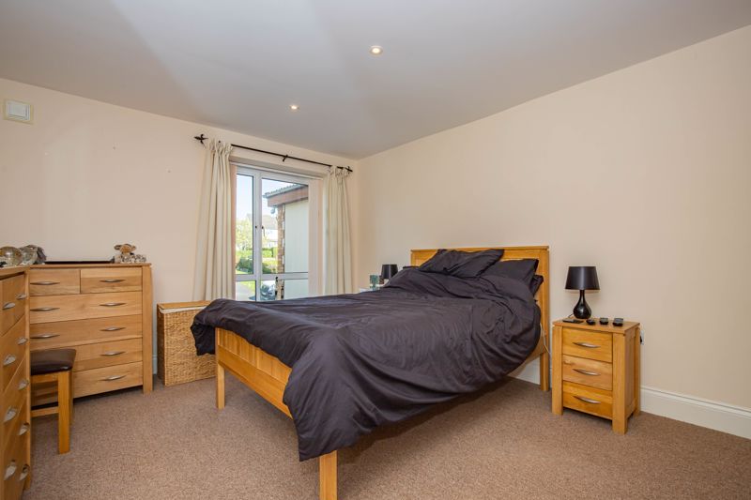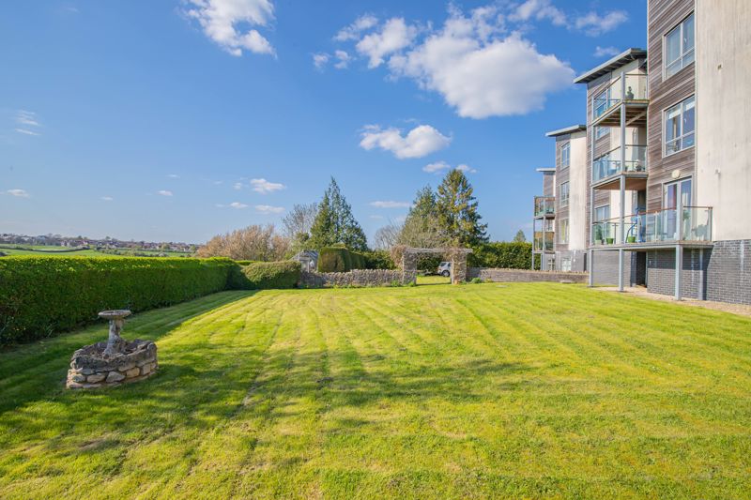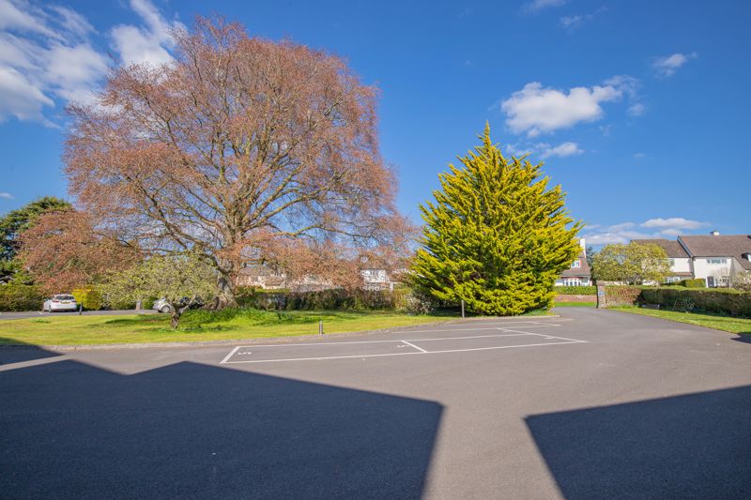Fairholm Manor, Keynsham, Bristol Offers in Excess of £375,000
Please enter your starting address in the form input below.
Please refresh the page if trying an alernate address.
- First Floor Apartment (Lift Access)
- Two Double Bedrooms
- En-Suite & Family Bathroom
- Balcony with Westerly Orientation
- Two Allocated Parking Spaces & Visitor Spaces
- Stunning Countryside Views
- Open Plan Living
A superb first floor apartment, located in the popular 'Fairholm Manor' development in Keynsham's 'Wellsway' side of town. 'Fairholm Manor' provides premium living with attractive manicured gardens and impeccable communal areas. The superb views to the rear aspect never tire, particular when enjoyed from the private balcony. Access via a communal lift, this spacious apartment is entered via a welcoming hallway which in turn leads to, two double bedrooms, bedroom one benefiting an en-suite, complimenting the spacious family bathroom. The open plan living accommodation is generous in proportion with a lounge and dining room combining well, whilst the modern fitted kitchen comes complete with integrated appliances. The balcony enjoys a Westerly orientation, perfect to watch the sun set on the horizon. Further benefits include under floor heating and allocated parking for two vehicles. A must see.
Rooms
Entrance
Via an intercom system with communal hallway, stairs and lift leading to the first floor
Hallway
Entrance door from the communal hallway, double storage cupboard incorporating the hot water tank, laminate flooring, spot lighting, under floor heating, doors to rooms
Lounge / Diner - 18' 9'' x 11' 7'' (5.708m x 3.538m)
Double glazed 'Picture' window providing superb views to the rear aspect, double glazed sliding patio doors leading to the balcony, spot lighting, under floor heating, opening to the kitchen
Kitchen - 7' 7'' x 7' 1'' (2.314m x 2.157m)
Comprising high gloss matching wall and base units with roll top work surfaces over, one and a half bowl sink and drainer unit with mixer taps over, tiled splash backs, integrated appliances including an oven, electric hob with extractor hood over, washing machine, dishwasher and fridge / freezer, tiled flooring, spot lighting, under floor heating
Bedroom One - 14' 7'' x 11' 5'' (4.435m x 3.488m)
Double glazed window to the front aspect, spot lighting, under floor heating, door to the en-suite
En-Suite - 7' 1'' x 5' 10'' (2.157m x 1.769m)
A contemporary three piece white suite comprising a close coupled wc, wash hand basin and large walk in shower enclosure, tiled flooring, part tiled walls, double glazed window to the side aspect, spot lighting, under floor heating
Bedroom Two - 12' 8'' x 9' 3'' (3.860m x 2.826m)
Double glazed window to the rear aspect enjoying the views, under floor heating
Bathroom - 7' 10'' x 7' 1'' (2.396m x 2.157m)
A contemporary three piece white suite comprising a close coupled wc, wash hand basin and paneled bath, tiled flooring, part tiled walls, double glazed window to the side aspect, spot lighting, under floor heating
Balcony - 9' 0'' x 8' 6'' (2.746m x 2.591m)
Enjoying a Westerly orientation this decked balcony enjoys far reaching views of the surrounding countryside, glazed enclosure
Outside
Allocated parking can be found for two vehicles to the front aspect whilst to the rear, well kept communal gardens can be enjoyed
Request A Viewing
Photo Gallery
Bristol BS31 1JF
Gregorys Estate Agents - Keynsham











