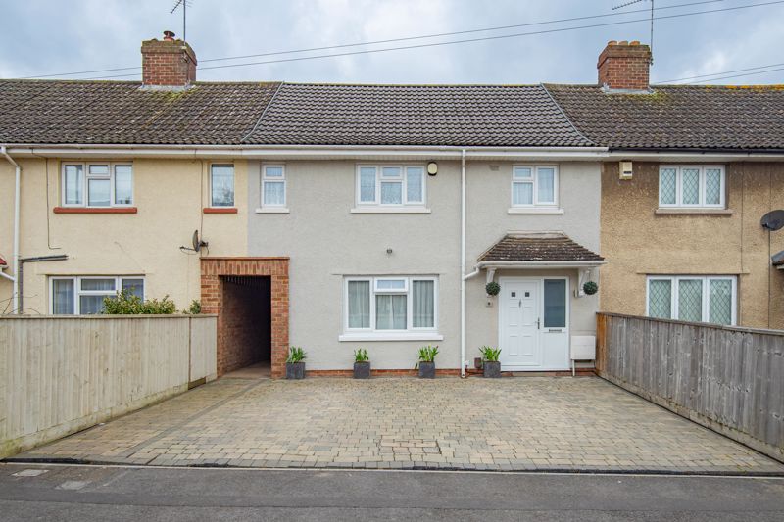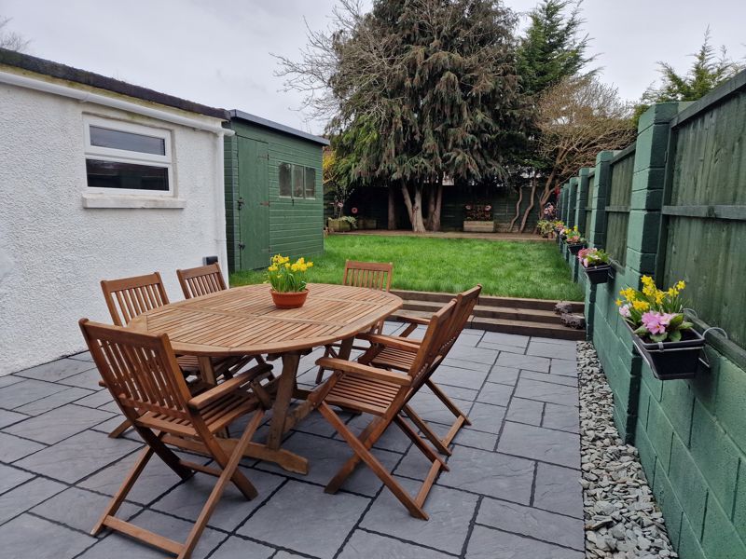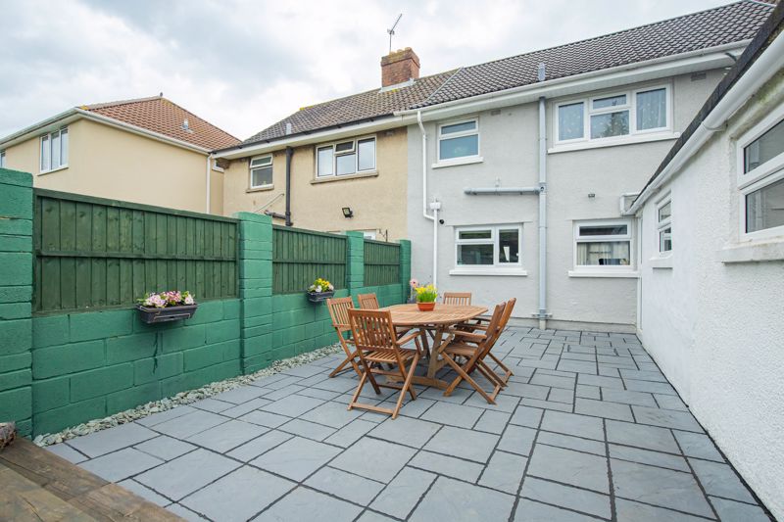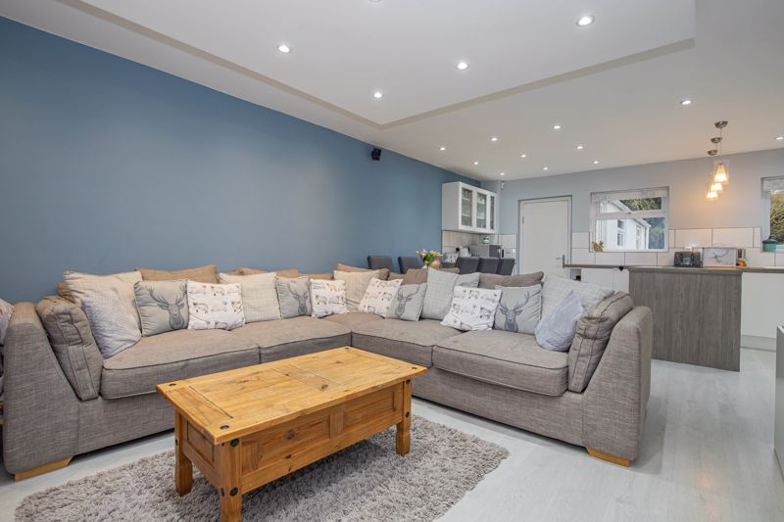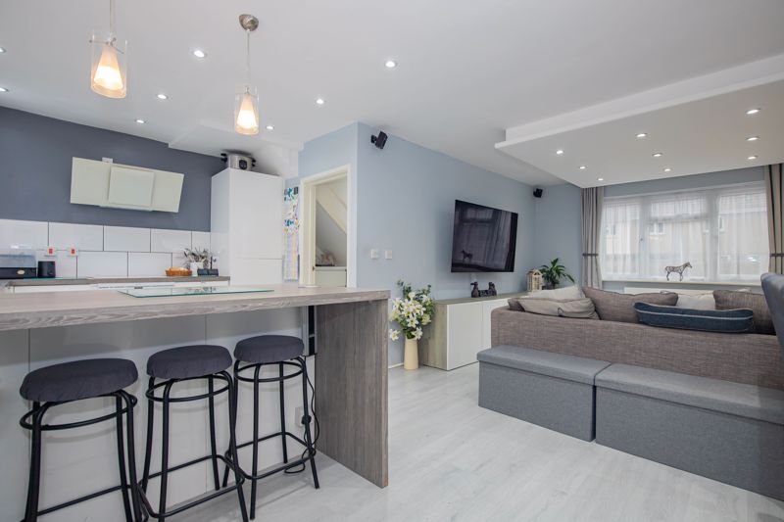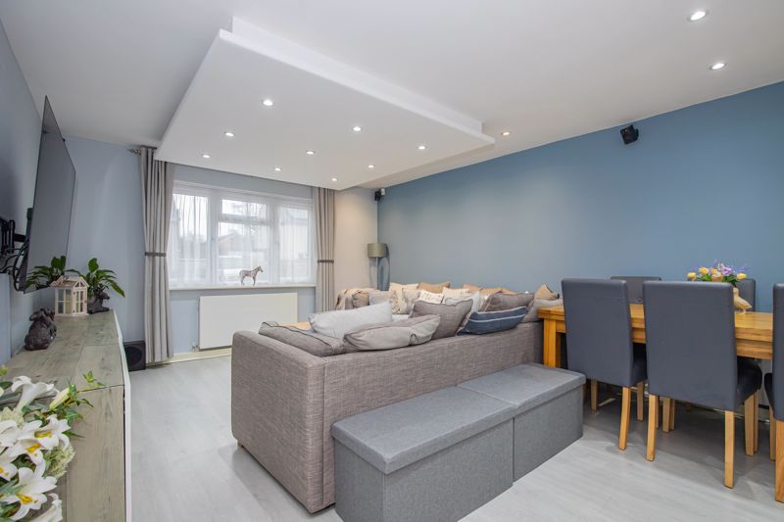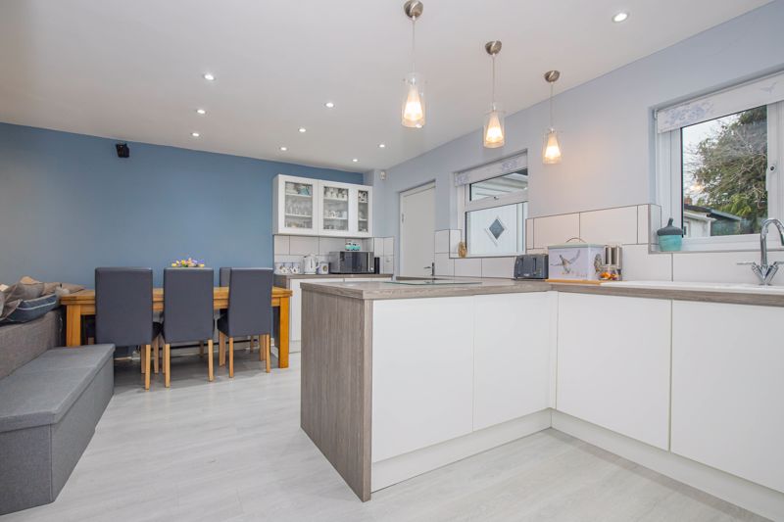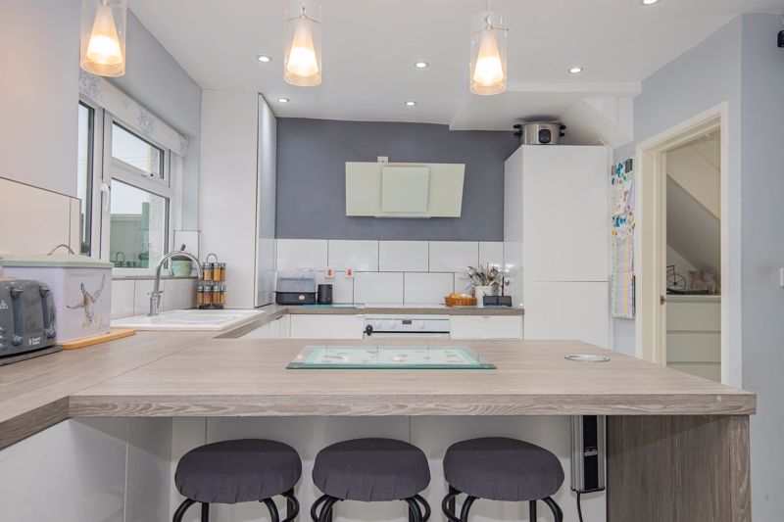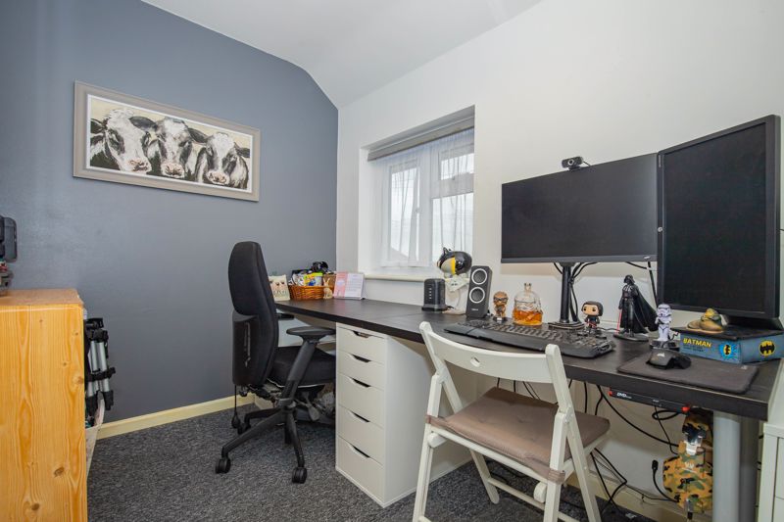Ashcroft Avenue, Keynsham, Bristol £330,000
Please enter your starting address in the form input below.
Please refresh the page if trying an alernate address.
- Spacious Terraced Property
- Three Bedrooms
- Driveway Providing Off Street Parking
- South Westerly Rear Garden Approx. 65ft
- Modern Open Plan Living
- Fantastic Opportunity To Add Utility Room & Cloakroom
Open plan living at its finest! This spacious terraced home is positioned within easy reach of Keynsham High Street and benefits a 65ft south, westerly rear garden and a driveway providing off street parking for 2/3 vehicles. Internally the property have been enhanced to the ground floor and now offers one large open plan living space. Within this room an impressive contemporary kitchen offers an abundance of fitted cupboards and work top space. The ground floor offers further potential by way of the outbuildings, with the opportunity to convert this area into a utility room, cloakroom and even home office very much apparent. To the first floor three bedrooms, all offering generous proportions and the bathroom can be found. The property is presented to an excellent decorative standard having been the subject of an extensive list of renovations over the years.
Rooms
Entrance Hallway
Upvc entrance door with obscure double glazed window to the front aspect, stairs leading to the first floor with under stairs storage recess, laminate flooring, radiator, door to the kitchen
Open Plan Kitchen / Lounge & Dining Room - 22' 3'' x 19' 8'' (6.78m x 6.00m)
Double glazed window to the front aspect, two double glazed windows to the rear aspect, door to the utility area, two radiator, laminate flooring, spot lighting including feature spot lighting in the lounge area. The kitchen comprises a large number of matching wall units with work surfaces over, ceramic one and half bowl sink and drainer unit with mixer taps over, tiled splash backs, integrated dishwasher, washing machine, fridge / freezer, double oven and electric hob with extractor hood over.
Outbuildings - 24' 7'' x 8' 6'' (7.50m x 2.60m)
Currently arranged as a utility area / secure storage. Upvc door leading from the side passageway to the front aspect, Upvc door to the garden, power and light supply, further storage room, storage cupboard, pipework in place for plumbing to be connected, two double glazed windows to the garden
First Floor Landing
Stairs leading from the ground floor, loft hatch, spot lighting, doors to rooms
Bedroom One - 15' 3'' x 9' 2'' (4.65m x 2.80m)
(Measurement not including the wardrobe recess) Two double glazed windows to the rear aspect, radiator
Bedroom Two - 11' 10'' x 10' 6'' (3.60m x 3.20m)
(Measurement not including the wardrobe recess) Two double glazed windows to the front aspect, radiator
Bedroom Three - 9' 9'' x 7' 5'' (2.96m x 2.25m)
Double glazed window to the front aspect, radiator
Bathroom - 6' 8'' x 5' 9'' (2.02m x 1.75m)
A contemporary three piece white suite comprising a 'P' shaped panelled bath with mains controlled shower with rainfall shower head over, a low level wc and wash hand basin set in vanity unit with storage under. Tiled walls and flooring, chrome heated towel radiator, obscure double glazed window to the rear aspect
Front Aspect
A block paved driveway providing off street parking for 2/3 vehicles, shared pedestrian access to the rear Upvc entrance door
Rear Aspect
Enjoying a south westerly orientation and measuring approx. 65ft in length. An extended patio laid to paving with sleeper steps leading to an area of lawn. Further decked area to the rear of the garden. Outside sockets and tap, enclosed by boundary wall and fencing
Photo Gallery
Bristol BS31 2EX












