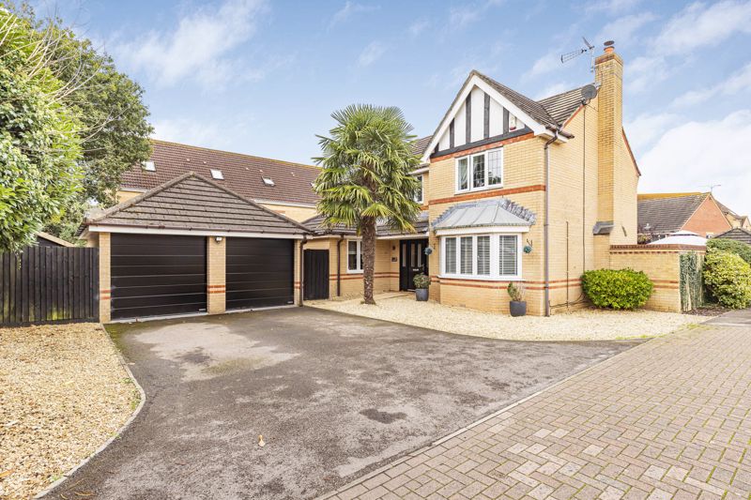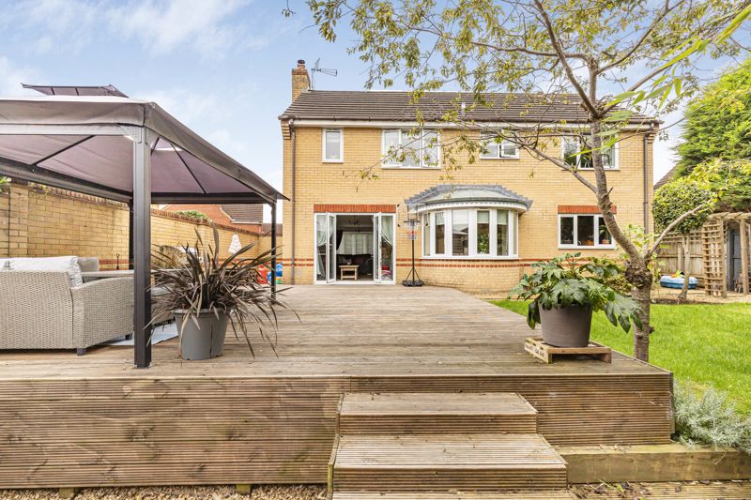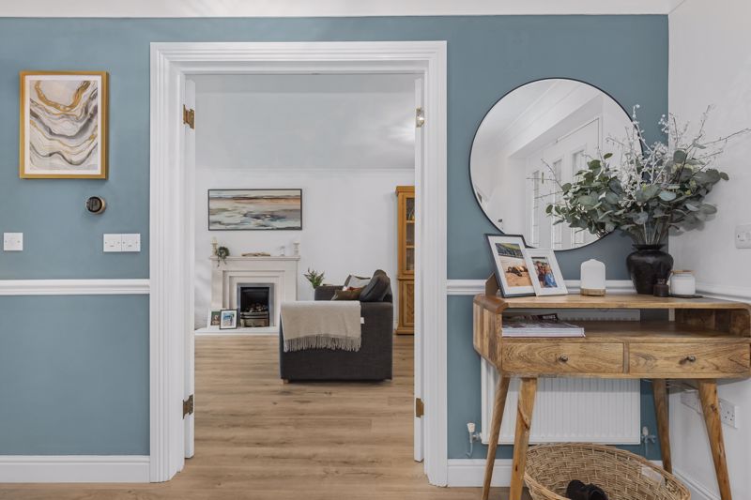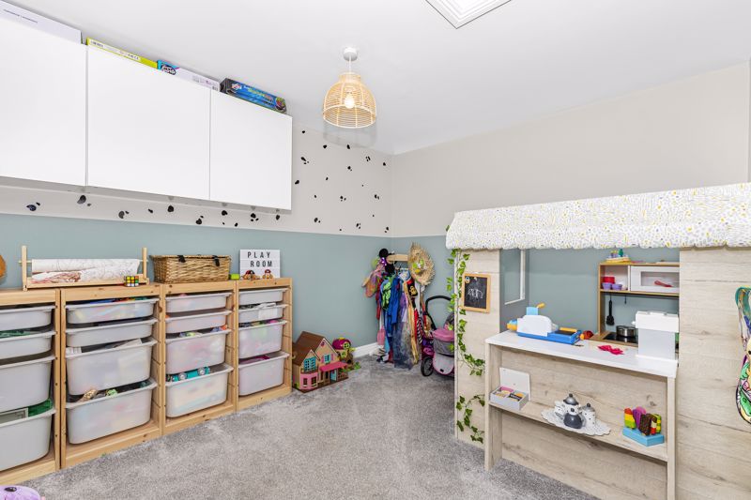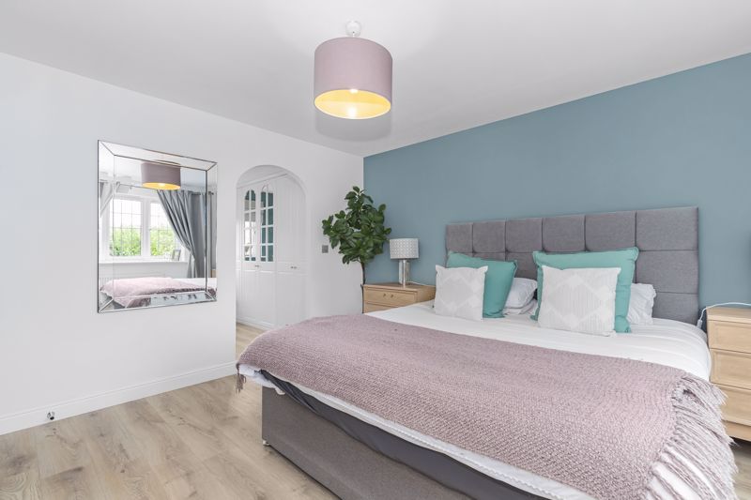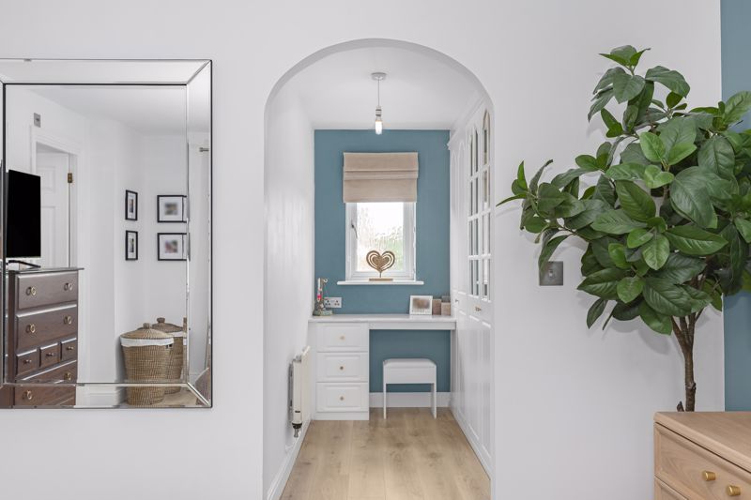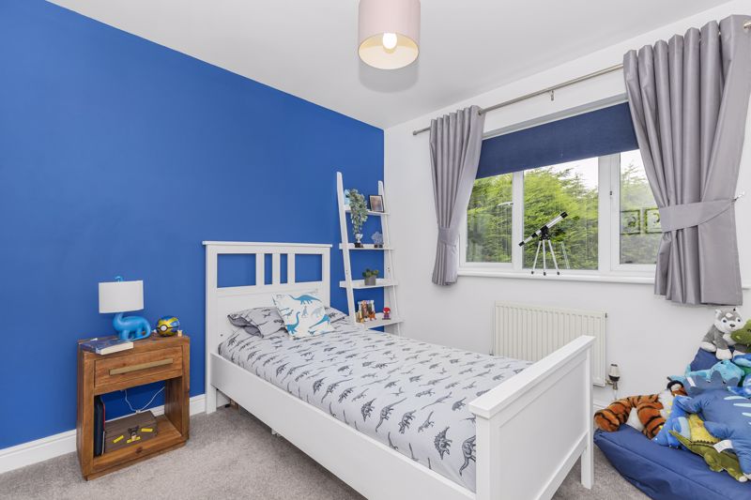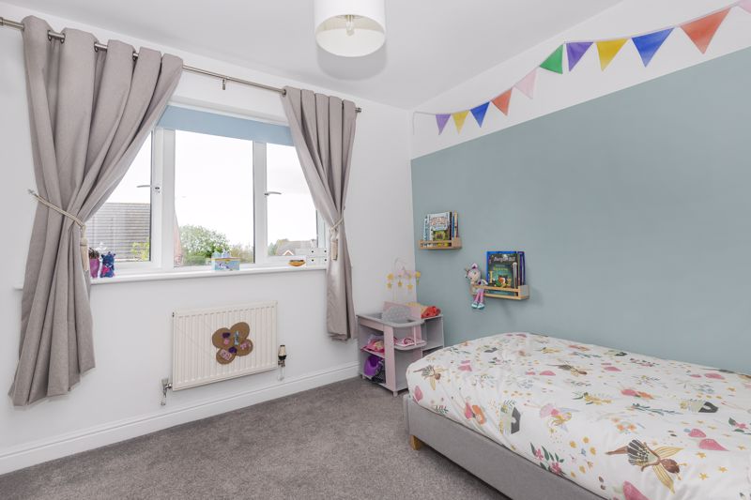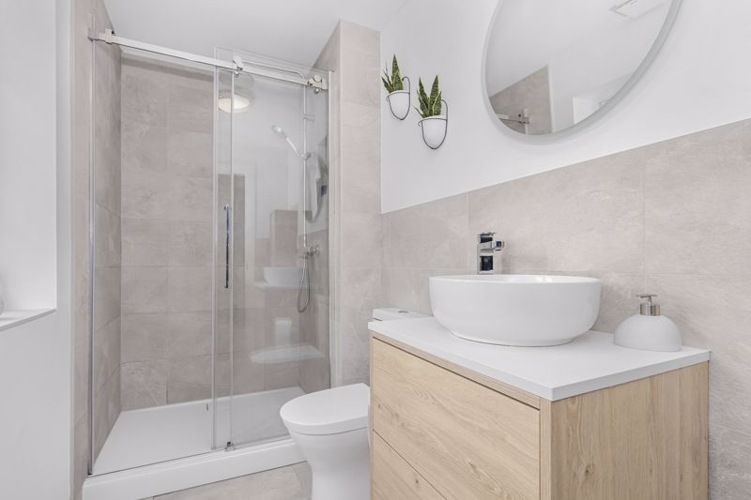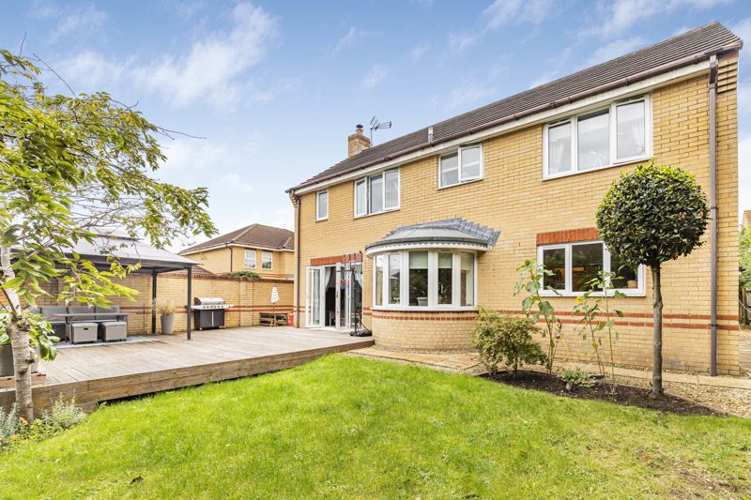Applin Green, Emersons Green, Bristol £675,000
Please enter your starting address in the form input below.
Please refresh the page if trying an alernate address.
- David Wilson Detached Residence
- Four Bedrooms (Master With En-Suite)
- Three Reception Rooms Including Ground Floor Study
- Double Garage & Off Street Parking
- Spacious Plot Incl. Westerley Rear Garden
- Quiet Cul-De-Sac Position
Offered to the market with no onward chain, this executive detached residence is the perfect home for any family looking for a swift move. Beautifully presented from top to bottom and presented to an exemplary standard, this family home has been subject to extensive care and attention over recent years. The accommodation is spacious in nature and provides the perfect, modern family home.
The ground floor rooms can all be accessed via the impressive, welcoming hallway. The lounge spans the full length of the property with bay window to the front aspect and 'French' doors providing access to the rear garden. A formal dining room is adjacent to the kitchen and again boasts a bay window, this time with views of the rear garden. A modern fitted kitchen is complete with an array of fitted units, with space for a breakfast table. A utility room currently comprises the washing machine and tumble dryer, where a replaced gas combination boiler can also be found. A downstairs cloakroom and large study or playroom complete the ground floor. Appointed to the first floor, a gallery landing, a family bathroom comprising a four piece white suite and four bedrooms, all benefitting fitted wardrobes. The principle bedroom suite is a stunning area, with a large double room, complimented by a dressing room and recently re-fitted shower room.
Externally the property occupies a substantial plot with a double driveway and matching double garage to the front aspect. The rear garden enjoys a sunny, Westerly orientation with a large decked area, an expanse of lawn and a pathway leading to the double garage and a further storage area, tucked away from the main gardens. Positioned to the end of a small cul-de-sac of only three similar homes, this delightful home offers a peaceful, quiet setting, yet within easy reach of the popular facilities on offer. An early internal viewing is highly recommended to appreciate everything this property has to offer.
Rooms
Entrance Hallway - 14' 6'' x 11' 1'' (4.408m x 3.37m)
Upvc double glazed entrance door with matching side panel windows, stairs leading to the first floor with under stairs storage cupboard, laminate flooring, coved ceiling, radiator, doors leading to rooms
Cloakroom
A contemporary two piece white suite comprising a low level wc and and wash hand basin, tiled splash back to wet areas, chrome heated towel radiator, laminate flooring, obscure double glazed window to the side aspect
Study - 11' 7'' x 9' 5'' (3.54m x 2.87m)
Double glazed window to the front aspect, radiator, loft hatch
Lounge - 26' 0'' x 11' 7'' (7.932m x 3.520m)
Double glazed bay window to the front aspect, double glazed 'French' doors with matching side panel windows to the rear aspect, two radiators, coved ceiling, real flame effect fire and surround
Dining Room - 14' 8'' x 9' 10'' (4.47m x 3.0m)
Double glazed bay window to the rear aspect, radiator, coved ceiling, laminate flooring, door leading to the kitchen
Kitchen / Breakfast Room - 15' 5'' x 11' 11'' (4.69m x 3.62m)
A modern fitted kitchen comprising matching wall and base units, 'Granite' work surfaces over with matching upstands and window sill, one and a half bowl sink unit with mixer taps over, integrated five ring gas hob with Granite splash backs and extractor hood over, integrated double oven, microwave and dishwasher, space for an upright fridge / freezer, under counter and plinth lighting, spot lighting to ceiling, laminate flooring, door to the utility room, double glazed window to the rear aspect
Utility Room
Fitted base units with roll top work surfaces over, sink and drainer unit with mixer taps over, space and plumbing for a washing machine and tumble dryer, tiled splash backs, laminate flooring, wall mounted boiler, radiator, extractor fan, double glazed door leading to the side aspect
First Floor Landing
A gallery style landing with stairs leading from the ground floor, loft hatch, airing cupboard housing the hot water cylinder, radiator, doors to rooms
Master Bedroom - 13' 1'' x 11' 8'' (4.0m x 3.567m)
Double window to the front aspect, radiator, door to the en-suite and archway leading to the dressing room
Dressing Room - 0' 0'' x 0' 0'' (0m x 0m)
A large selection of fitted wardrobes, obscure double glazed window to the rear aspect, radiator
En-Suite
A three piece suite comprising a low level wc, pedestal wash hand basin and shower enclosure, radiator, tiled effect vinyl flooring, tiled splash backs to wet areas, obscure double glazed window to the front aspect
Bedroom Two - 11' 10'' x 9' 3'' (3.608m x 2.820m)
Double glazed windows to the front aspect, radiator, built in wardrobes
Bedroom Three - 9' 6'' x 9' 4'' (2.889m x 2.850m)
Double glazed window to the rear aspect, radiator, built in wardrobes
Bedroom Four - 10' 2'' x 8' 11'' (3.087m x 2.709m)
Double glazed window to the rear aspect, radiator, buitl in wardrobes
Bathroom
A contemporary four piece white suite comprising a low level wc, wash hand basin, paneled bath and separate shower enclosure, tiled walls and flooring, chrome heated towel radiator, extractor fan, obscure double glazed window to the rear aspect
Front Aspect
A driveway providing off street parking for up to four vehicles, a double garage, lawned area with stone shingle borders containing plants and shrubs, side pedestrian access gate leading to the side and rear aspect. An area to the rear of the garage provides a fantastic practical area whilst the side aspect provides access to the rear garden via a paved pathway.
Rear Aspect
Enjoying a Westerly orientation, the garden is mainly laid to lawn with a large expanse of decking. Stone shingle areas and borders of plants and shrubs, enclosed via boundary wall, fencing and conifer trees
Double Garage - 17' 5'' x 17' 3'' (5.305m x 5.248m)
Two up and over doors providing vehicle access from the driveway, personal door to the side aspect, power and light supply, storage into the eaves
Photo Gallery
Bristol BS16 7ES
Gregorys Estate Agents - Keynsham












