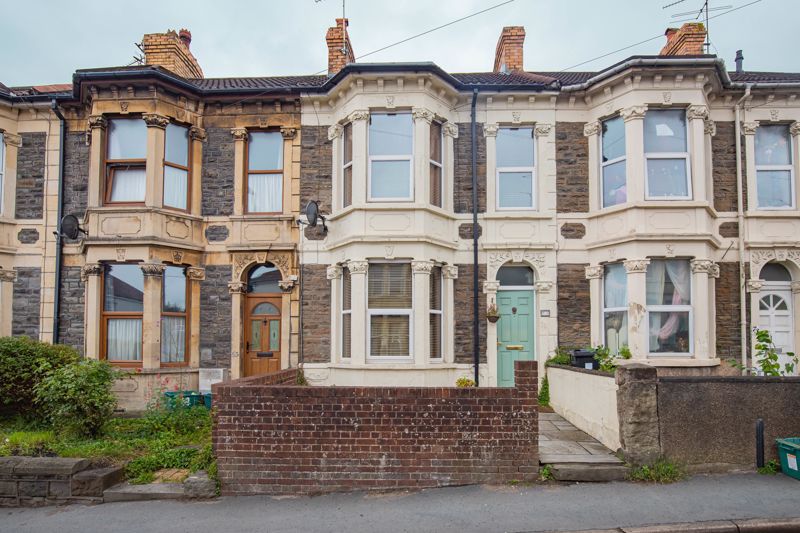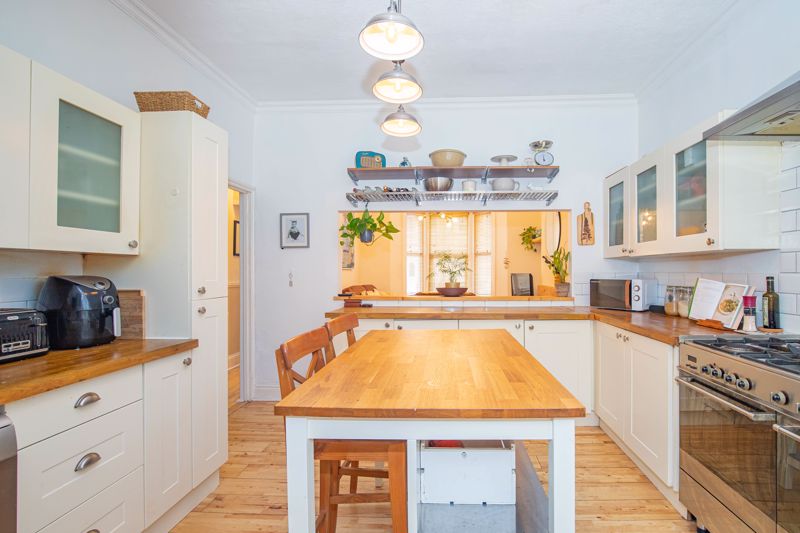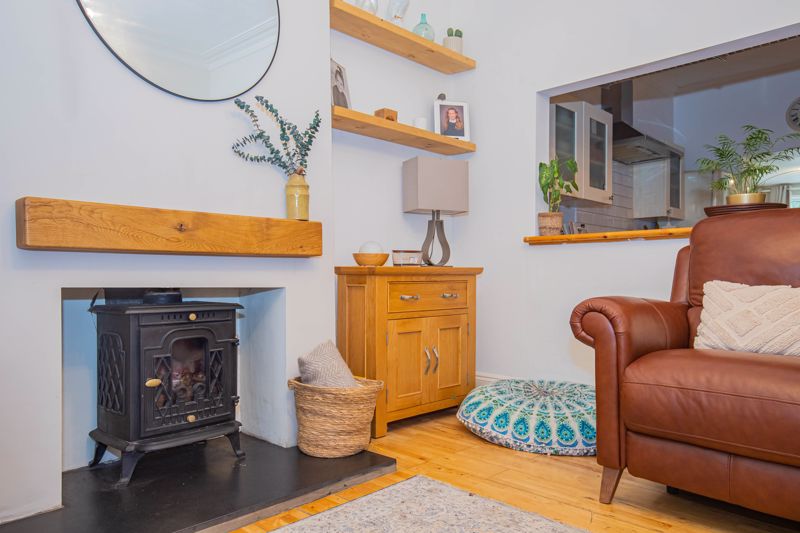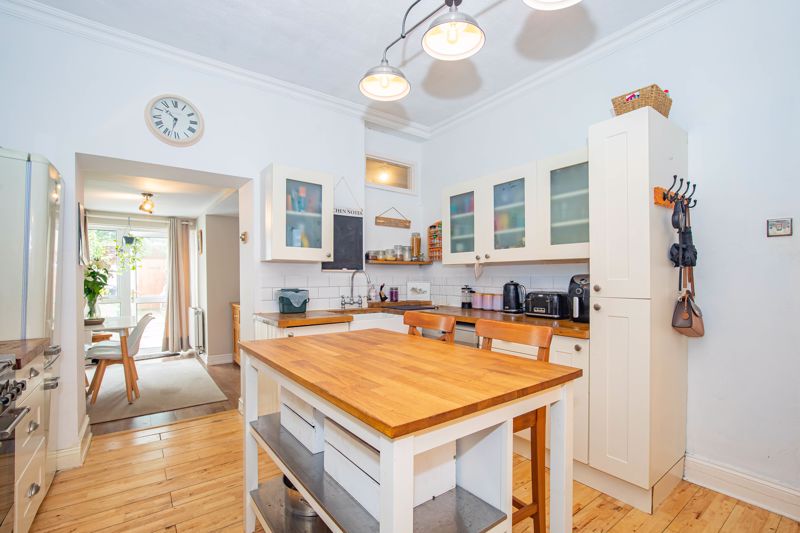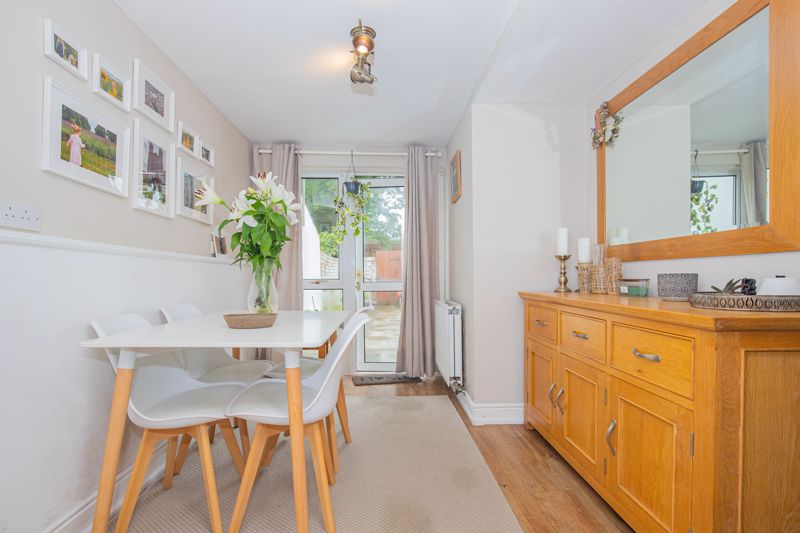Downend Road, Kingswood, Bristol Offers Over £315,000
Please enter your starting address in the form input below.
Please refresh the page if trying an alernate address.
- VENDOR SUITED
- Charming Double Bay Victorian Home
- Mid Terrace
- Four Bedrooms
- West Facing Garden
- Popular Residential Area
- Within Easy Reach of Nearby High St
Located in a popular residential area, within easy reach of nearby convenient amenities and on excellent bus routes to the city centre, can be found this attractive double bay fronted Victorian home, offered with vendor suited. The property benefits from an extended ground floor arrangement, benefitting from comfortable room proportions throughout and a well balanced arrangement over both floors. The property welcomes with an entrance hall, leading to a bay fronted lounge to the front aspect with feature fireplace & charming coving. An open plan kitchen/diner sits to the rear of the ground floor, with the bright dining area overlooking the westerly facing garden. A neutral three piece bathroom & rear lobby area complete the ground floor offering. Upstairs, four bedrooms can be found, three of which double, with the fourth bedroom lending itself to a home office, nursery or dressing area. Externally, this attractive Victorian home benefits from a low maintenance garden and private rear aspect. A characterful period home bursting with charm, an early viewing comes highly recommended.
Rooms
Entrance Hall
Composite door to front aspect with obscured glass window above, exposed wooden floorboards, feature coving.
Hallway
Feature stained glass internal door, stairs to first floor, doors to rooms, feature coving, feature arch coving, fitted cupboard housing consumer unit & electric meter.
Lounge - 15' 1'' x 12' 6'' (4.60m x 3.80m)
uPVC double glazed bay windows to front aspect, radiator, feature fireplace, exposed wooden floorboards.
Kitchen - 12' 6'' x 12' 2'' (3.80m x 3.70m)
A generous selection of matching wall & base units with wooden worksurface over, space & gas connection for freestanding 'Range' style cooker, with fitted extractor hood over, space for freestanding fridge freezer, space & plumbing for dishwasher. Undermount 'Belfast' sink with mixer tap, tiled splashbacks, exposed wooden floorboards, feature coving, small internal window through to rear lobby.
Dining area - 16' 1'' x 10' 5'' (4.90m x 3.18m)
uPVC double glazed door to rear aspect, uPVC double glazed window to rear aspect, wood effect LVT flooring, opening to rear lobby.
Rear Lobby
Understairs storage area with plumbing & power supply for washing machine, door to bathroom, opening to dining area.
Bathroom
A neutral three piece suite comprising low level WC, wash hand basin with hot & cold taps set in vanity unit, and panelled P shape bath with hot & cold taps & glass shower screen. Tiled splashbacks, heated towel radiator uPVC double glazed window with obscured glass to rear aspect, fitted cupboard housing 'Worcester' combination boiler, wood effect LVT flooring, extractor fan.
Landing
Stairs to ground floor, loft hatch, airing cupboard with shelving (plumbing in place from previous shower fixture), doors to rooms.
Bedroom 1 - 14' 7'' x 8' 11'' (4.45m x 2.71m)
uPVC double glazed bay window to front aspect, radiator.
Bedroom 2 - 12' 4'' x 9' 1'' (3.77m x 2.76m)
uPVC double glazed window to rear aspect, radiator, wood effect LVT flooring.
Bedroom 3 - 10' 0'' x 8' 2'' (3.04m x 2.50m)
uPVC double glazed window to rear aspect, radiator, wood effect LVT flooring.
Bedroom 4 - 11' 2'' x 6' 3'' (3.40m x 1.90m)
uPVC double glazed window to front aspect, radiator.
Rear Garden
Westerly facing rear garden, laid to lawn with patioed area, enclosed with boundary wall & fencing, and benefitting from gated rear access.
Front aspect
Low maintenance courtyard garden laid with shingle, enclosed with boundary wall.
Photo Gallery
EPC
No EPC availableFloorplans (Click to Enlarge)
Bristol BS15 1SN
Gregorys Estate Agents - Keynsham












