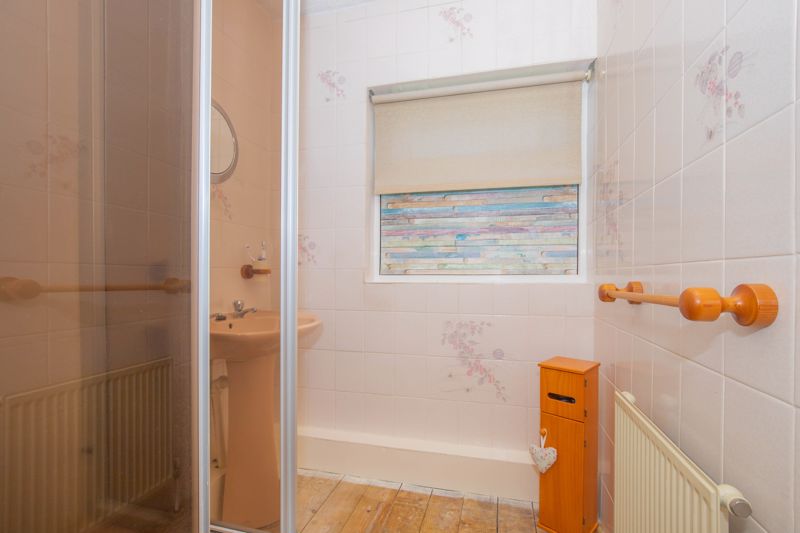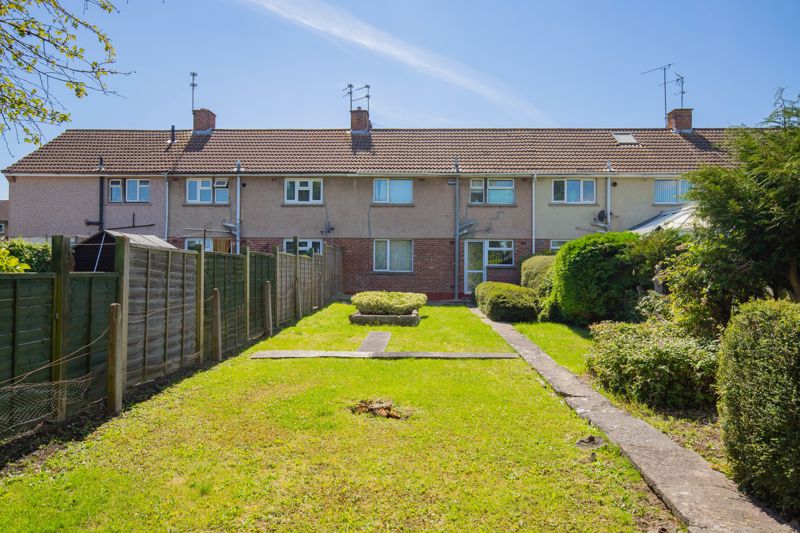Park Road, Keynsham, Bristol Offers Over £275,000
Please enter your starting address in the form input below.
Please refresh the page if trying an alernate address.
- Popular Residential Area
- Ample Potential
- Three Double Bedrooms
- Mid Terrace Property
- Large Rear Garden
- Near Sought After Schools
- Walking Distance to Keynsham High Street
Positioned on a popular road within walking distance of Keynsham High St, and nearby several sought after schools, can be found this spacious three bedroom mid terraced home offering ample potential. Having acted as a long term family home for over 30 years, the property now presents a prime opportunity for a new owner to really make their mark. The property welcomes with entrance hall, leading to a full length lounge diner, whilst a fitted kitchen occupies the rear of the ground floor, overlooking the established rear garden. A practical lobby area completes the ground floor offering, lending itself to an ideal utility room. Upstairs, three double bedrooms can be found, as well as a shower room & additional WC. The property benefits from an excellent rear garden, well established, and private in nature backing onto neighbouring playing fields. A popular style home and one which warrants an early viewing.
Rooms
Entrance Hall - 11' 4'' x 5' 9'' (3.46m x 1.75m)
uPVC double glazed door to front with obscured glass & side window panel to side, radiator, doors to rooms, stairs to first floor, gas meter.
Lounge Diner - 20' 8'' x 11' 6'' (6.31m x 3.51m)
Dual aspect uPVC double glazed windows to front & rear aspect, radiator, gas fireplace .
Kitchen - 10' 1'' x 8' 11'' (3.08m x 2.73m)
A generous selection of matching wall & base units with rolltop work surface over & fitted breakfast bar. Space for freestanding cooker, space for undercounter fridge. uPVC double glazed window to rear aspect, uPVC double glazed door to rear garden, fitted storage cupboard. One & a half sink basin with mixer tap & drainer to side, tiled splashbacks.
Lobby - 6' 11'' x 4' 11'' (2.10m x 1.51m)
Door to front aspect, fitted storage cupboard housing electric meter, additional storage cupboard, consumer unit, radiator.
Landing
Doors to rooms, stairs to first floor loft hatch.
Bedroom One - 12' 0'' x 10' 9'' (3.66m x 3.28m)
uPVC double glazed window to front aspect, radiator.
Bedroom Two - 12' 2'' x 8' 0'' (3.71m x 2.44m)
uPVC double glazed window to front aspect, fitted storage area, radiator.
Bedroom Three - 5' 5'' x 5' 2'' (1.64m x 1.57m)
uPVC window to rear aspect, radiator, cupboard housing Valiant condensing boiler.
Shower Room - 5' 5'' x 5' 2'' (1.64m x 1.57m)
A two piece suite comprising wash hand basin with hot & cold taps, and corner shower enclosure with electric power shower. Tiled wall coverings, radiator, uPVC double glazed window with obscured glass to rear aspect.
WC - 5' 5'' x 2' 7'' (1.64m x 0.78m)
uPVC double glazed window with obscured glass to rear aspect.
Rear Garden
A large rear garden, mainly laid to lawn with mature shrubs, plants & trees, enclosed with boundary fencing. Outside tap.
Front garden
Well presented & low maintenance garden laid with a combination of bark chippings & shingle, with mature shrubs & plants.
Photo Gallery
EPC
No EPC availableFloorplans (Click to Enlarge)
Bristol BS31 1AP
Gregorys Estate Agents - Keynsham






































