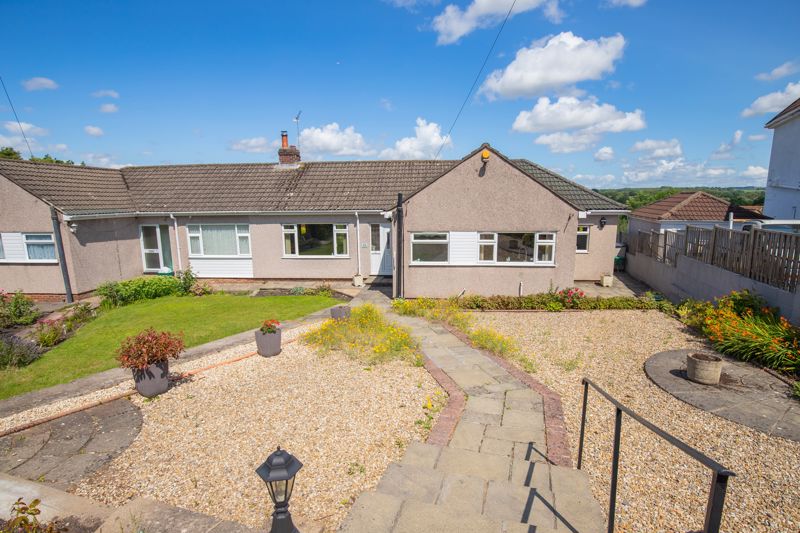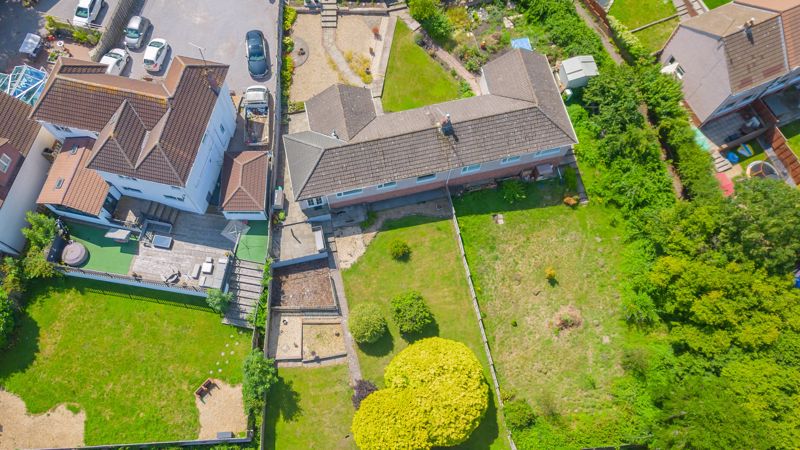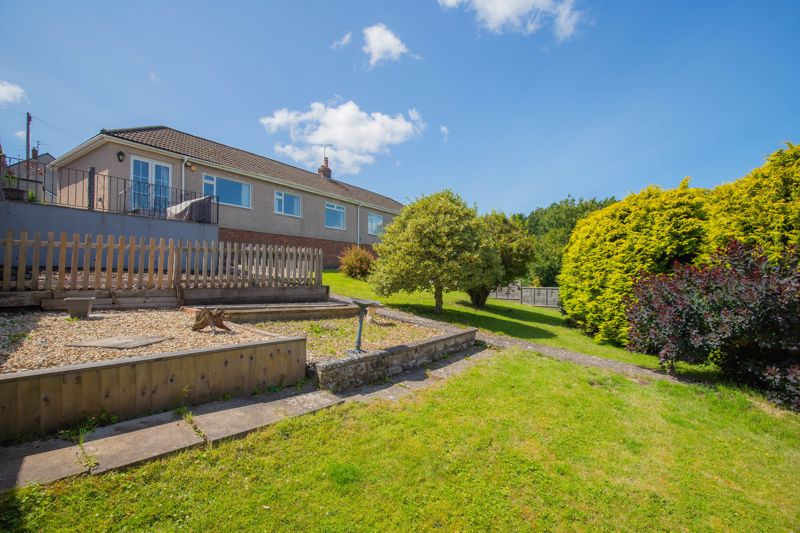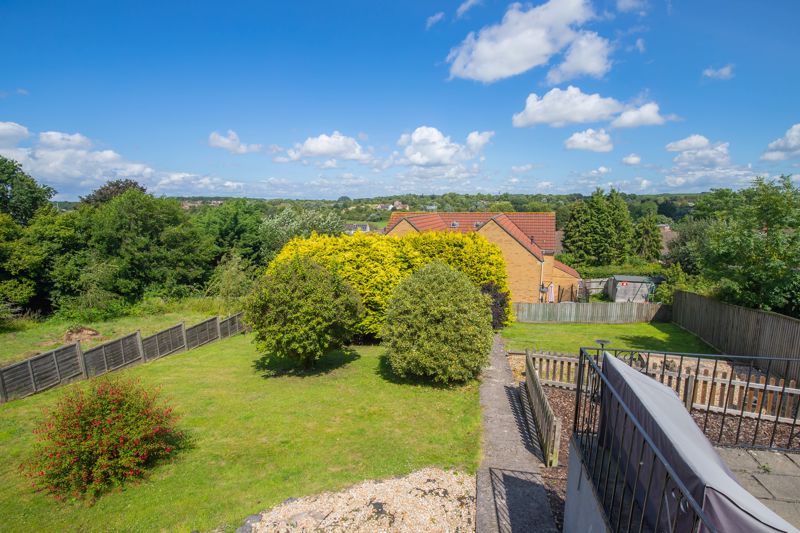Walnut Lane, Kingswood, Bristol £325,000
Please enter your starting address in the form input below.
Please refresh the page if trying an alernate address.
- No Onward Chain
- Semi Detached Bungalow
- Two Double Bedrooms
- Single Garage
- Sizeable Plot with Large Front & Rear Gardens
- Far Reaching Views To The Rear Aspect
- Two Separate Reception Rooms & Kitchen/Breakfast Room
Offered for sale with no onward chain is this spacious, semi detached bungalow. Positioned within a quiet backwater location in Kingswood, this two double bedroom property sits in an impressive plot with far reaching views of the surrounding area. Being placed to the market for the first time since its original build, this impressive home also benefits a single garage, located to a nearby rank. Internally the accommodation is bathed in natural light due to large 'Picture' windows in the majority of rooms. An entrance hallway provides access to the property, which in turn leads to a full length lounge with dual aspect windows to the front and rear aspect, a kitchen / breakfast room and a separate dining room with 'French' doors leading to the rear garden. Both bedrooms are double in nature, whilst the bathroom comprises a four piece white suite. Furthermore the windows are double glazed throughout with the heating powered via a gas combination boiler. A viewing is highly recommended.
Rooms
Entrance Hallway
Upvc entrance door with obscure double glazed inserts with matching side panel windows, lamiabte flooring, radiator, storage cupboard, airing cupboard housing the gas combination boiler, doors to rooms
Lounge - 17' 9'' x 12' 8'' (5.40m x 3.85m)
Dual aspect double glazed 'Picture' windows to the front and rear aspect, with wonderful, far reaching views to the rear aspect. Two radiators, an electric fire with surround and hearth
Kitchen/Breakfast Room - 15' 0'' x 10' 0'' (4.56m x 3.06m)
(Measurements taken to the maximum points). A selection of matching wall and base units with roll top work surfaces over, a breakfast bar with seating under, one and a half bowl sink and drainer unit with extendable mixer taps over, tiled splash backs, integrated 'eye level' double oven, electric hob with extractor hood over, space and plumbing for a washing machine, tumble dryer, dishwasher and fridge/freezer, laminate flooring, double glazed window to the front aspect, laminate flooring, loft hatch, glazed door leading to the dining room
Dining Room - 17' 9'' x 11' 8'' (5.40m x 3.56m)
Double glazed window to the front aspect, double glazed 'French' doors leading to the rear garden, radiator, laminate flooring
Bedroom One - 13' 3'' x 11' 10'' (4.05m x 3.60m)
Double glazed window to the rear aspect enjoying the views, radiator
Bedroom Two - 13' 3'' x 9' 11'' (4.05m x 3.03m)
Double glazed window to the rear aspect enjoying the views, radiator
Bathroom
A four piece white suite comprising a low level wc, pedestal wash hand basin, panelled bath and separate shower enclosure, tiled walls and flooring, chrome heated towel radiator, obscure double glazed window to the front aspect
Front Aspect
Laid to stone shingle with borders of plants and shrubs. Paved pathway leading to the rear aspect, enclosed by boundary fencing
Rear Aspect
A sizeable rear garden. A paved patio area immediately adjacent to the rear of the property, steps leading to a large expanse of lawn with mature trees. Further areas of stone single and bark, outside power and lighting, side pedestrian access to the front aspect, enclosed by boundary fencing
Garage
Located in a rank of only two in Walnut Lane. A white up and over door providing vehicle access
Photo Gallery
Bristol BS15 4JG
Gregorys Estate Agents - Keynsham






































