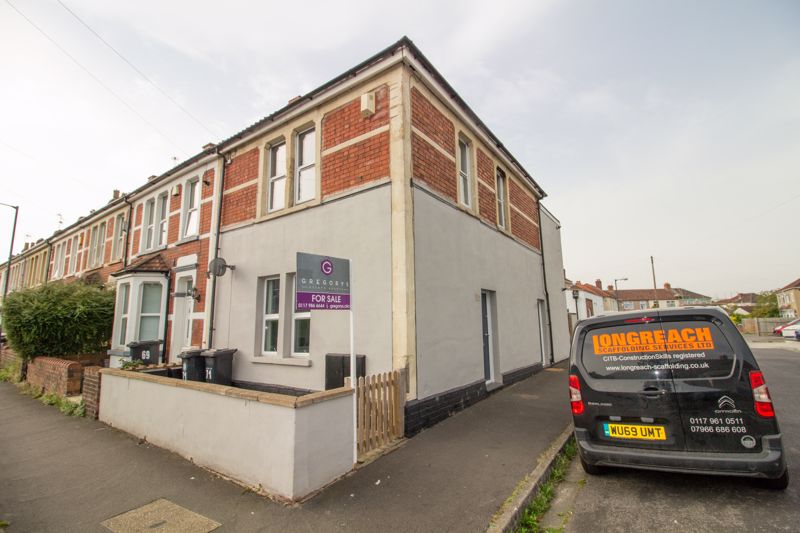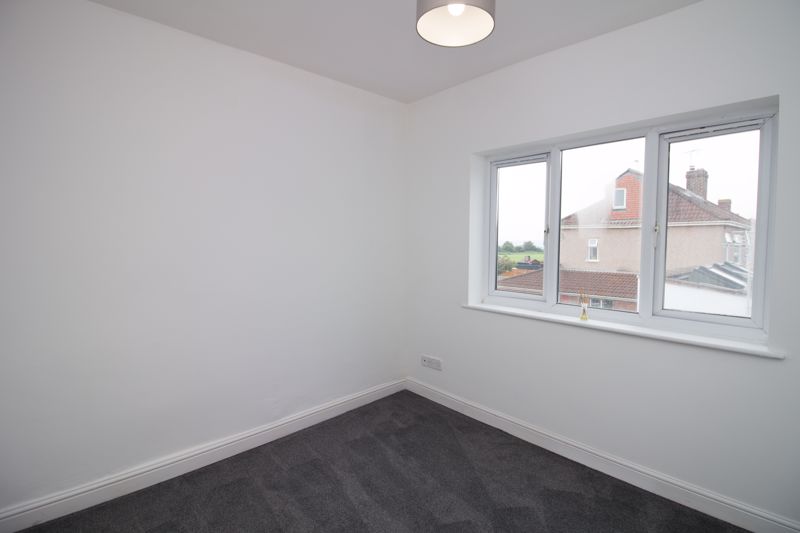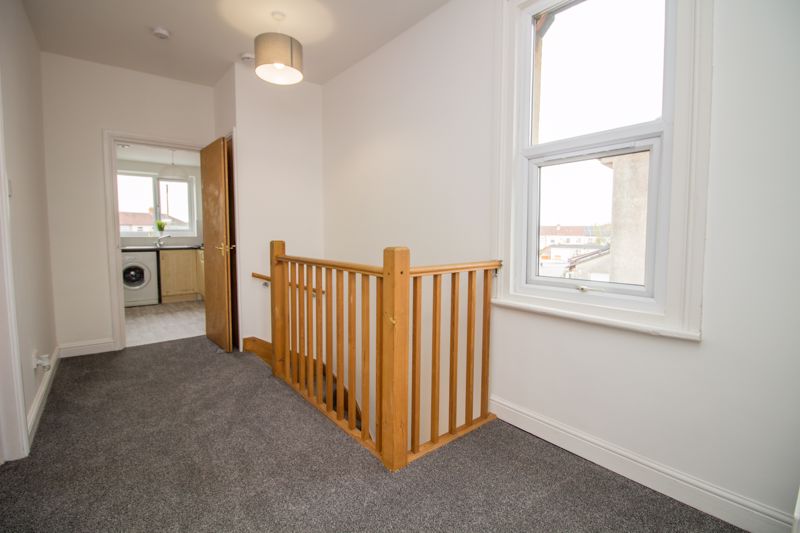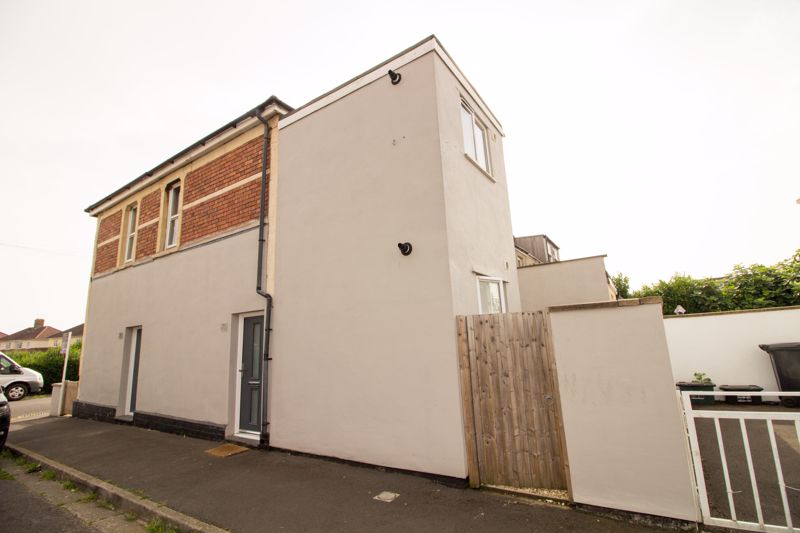Rodney Road, Bristol Offers Over £150,000
Please enter your starting address in the form input below.
Please refresh the page if trying an alernate address.
- No Onward Chain
- Recently Decorated
- One Double Bedroom
- Lounge / Diner & Separate Kitchen
- Private Entrance
- Popular Residential Area
- First Floor Flat
- OPEN DAY 3rd FEBRUARY
Offered to the market with no onward chain can be found this sizeable first floor flat, lending itself as an ideal investment purchase or first time buy. Private access via the composite door leads to a small hallway with stairs leading to the first floor. A large landing then provides access to a full width lounge / diner, bathed in natural light via the dual aspect double glazed windows. The separate fitted kitchen can be found to the rear aspect, along with the double bedroom. A bathroom, complete with three piece white suite completes the accommodation. Further benefits include uPVC double glazing and gas central heating, as well as a newly decorated finish throughout. An internal viewing comes highly recommended. *OPEN DAY SATURDAY 3rd February *
Rooms
Entrance Hallway
Composite entrance door with obscure double glazed inserts, radiator, stairs leading to the first floor
Landing - 14' 9'' x 6' 11'' (4.50m x 2.12m)
Stairs leading from the ground floor, double glazed window to the side aspect, loft hatch, doors to rooms
Lounge / Diner - 17' 5'' x 10' 6'' (5.30m x 3.21m)
Dual aspect double glazed windows to the front and side aspects, radiator
Kitchen - 9' 3'' x 6' 11'' (2.83m x 2.12m)
A selection of wall and base units with roll top work surfaces over, sink and drainer unit with mixer taps over, integrated oven and electric hob with extractor hood over, space and plumbing for a washing machine and fridge/freezer, vinyl flooring, radiator, double glazed window to the rear aspect
Bedroom - 9' 6'' x 9' 0'' (2.90m x 2.75m)
Double glazed window to the rear aspect, radiator
Bathroom - 9' 8'' x 5' 2'' (2.94m x 1.58m)
A three piece white suite comprising a low level wc, pedestal wash hand basin and panelled bath with shower mixer taps over, tiled splash backs, radiator, vinyl flooring
Photo Gallery
Bristol BS15 1EH
Gregorys Estate Agents - Keynsham
































