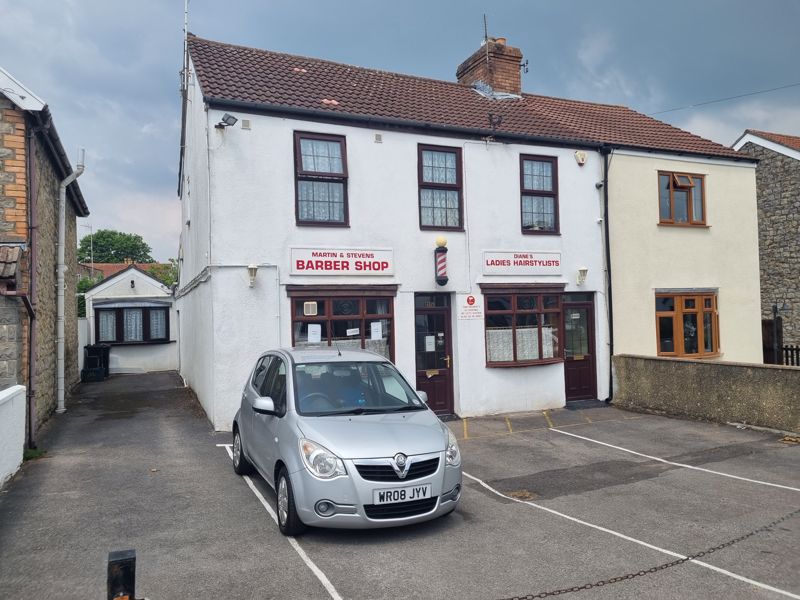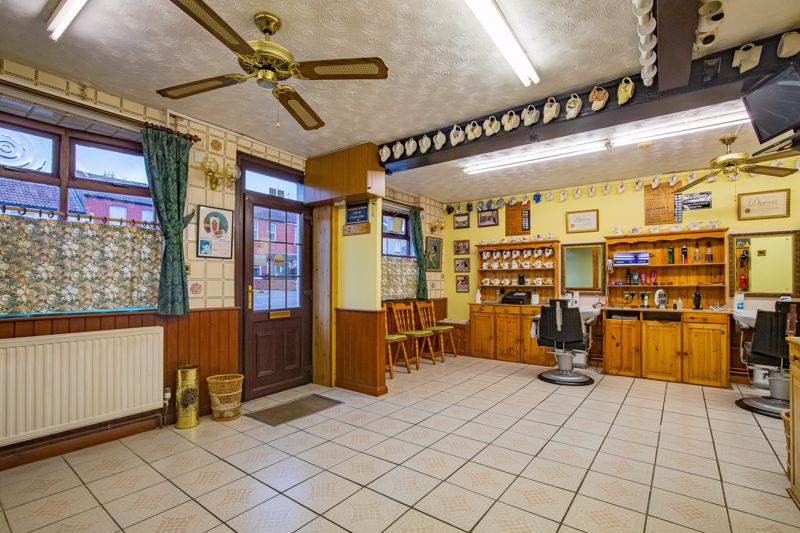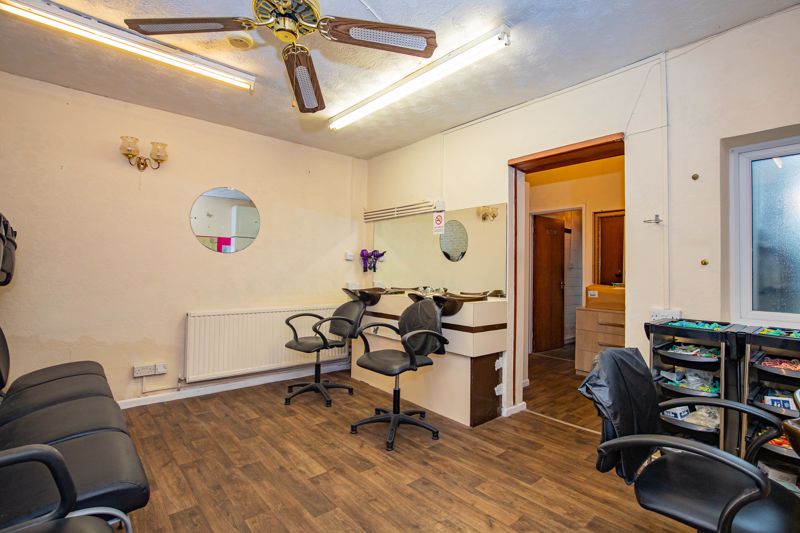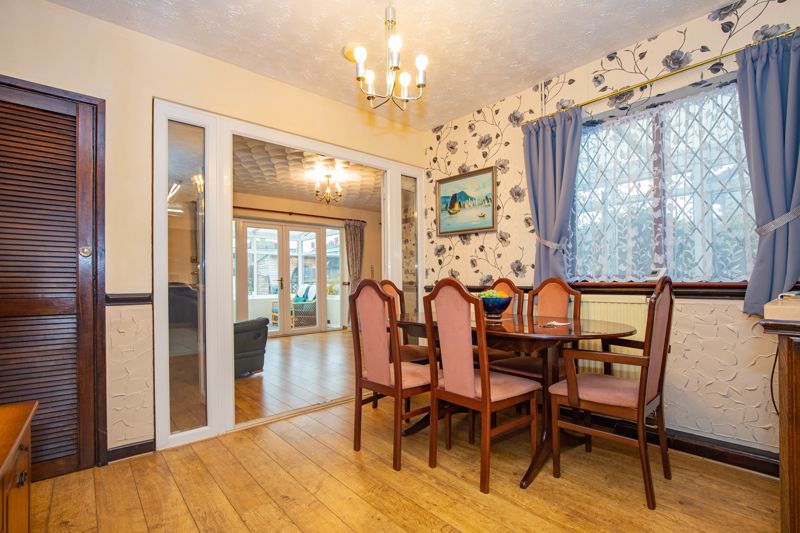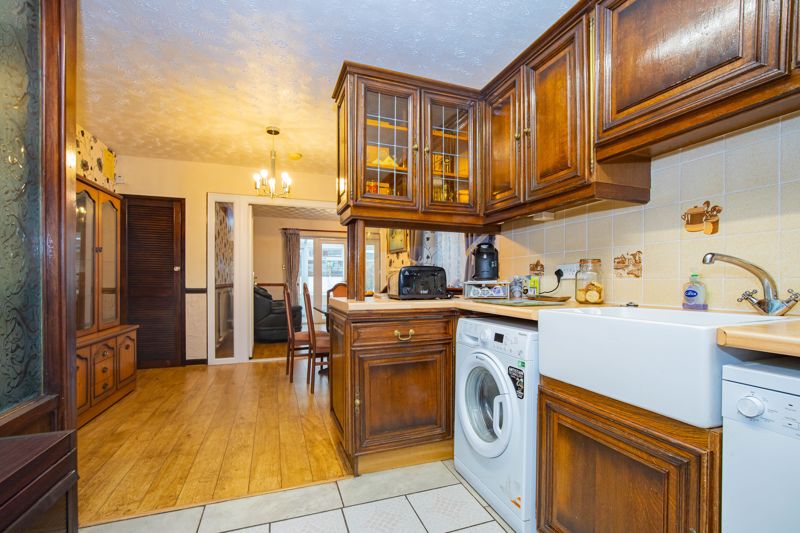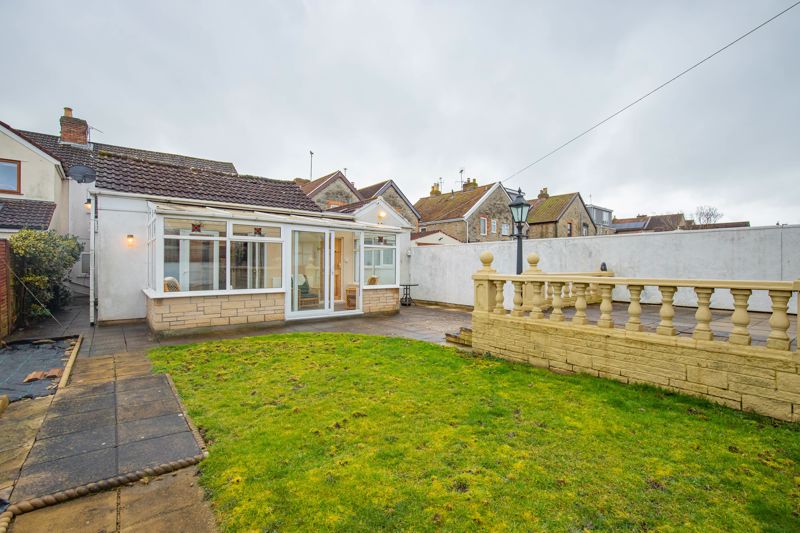Albert Road, Keynsham, Bristol Offers Over £400,000
Please enter your starting address in the form input below.
Please refresh the page if trying an alernate address.
- No Onward Chain
- Development Opportunity
- Two Storey - Extended Ground Floor Accommodation
- Currently Set As Part Commercial & Park Residential
- Driveway Providing Off Street Parking
- Rear Gardens
- Semi Detached Property
A substantial semi detached building, heavily extended to the ground floor and currently set up as a part commercial, part residential property. In recent years a long established hair dressers has been trading from the large shop frontage, which also benefits a secondary commercial area ad toilet facilities. In addition to the commercial areas a four bedroom residential maisonette can be found, via its own private entrance, to the rear of the property on the ground floor and to the first floor.
In its current layout the property would be perfect for any buyer looking to run a business, utilising the commercial, pedestrian frontage area and residing in the residential part of the building. Alternatively the purchase may be deemed appropriate for a an investor looking to let both the commercial and residential areas as one or via two separate lets. Finally and due to the size of the accommodation, a conversion (subject to the relevant permissions) into three residential flats could see a healthy increase to the gross domestic value.
The residential maisonette comprises as follows, an entrance hallway with direct access from the side driveway and with stairs leading to the first floor. A kitchen / diner and lounge, which in turn leads to the conservatory overlooking the garden. A ground floor bedroom and shower room complete the ground floor. To the first floor four bedrooms and a further bathroom can be found. The commercial area benefits two entrance doors to the front aspect, one large shop area and a further secondary shop area benefits. A rear lobby leads to two toilets and provides access to the rear of the building, where the residential gardens can be found.
Positioned on the ever popular Albert Road, the premises benefit a driveway providing off street parking for multiple vehicles and a private rear garden. The property benefits from passing traffic and is only a short walk from Keynsham High Street & Train Station. Offered to the market with no onward chain.
Rooms
COMMERCIAL
MAIN SHOP - 24' 11'' x 19' 10'' (7.60m x 6.05m)
SECONDARY SHOP AREA - 13' 9'' x 10' 7'' (4.20m x 3.22m)
REAR LOBBY & TOILET FACILTIES
RESIDENTIAL
ENTRANCE HALLWAY
KITCHEN / DINER - 23' 4'' x 10' 10'' (7.12m x 3.30m)
LOUNGE - 15' 3'' x 12' 6'' (4.66m x 3.80m)
COSERVATORY - 18' 1'' x 7' 9'' (5.50m x 2.35m)
GF SHOWER ROOM - 11' 0'' x 5' 3'' (3.35m x 1.60m)
GF BEDROOM - 15' 6'' x 7' 11'' (4.72m x 2.42m)
FIRST FLOOR LANDING
BEDROOM ONE - 13' 7'' x 8' 10'' (4.14m x 2.70m)
BEDROOM TWO - 10' 6'' x 9' 6'' (3.20m x 2.90m)
BEDROOM THREE - 13' 7'' x 6' 9'' (4.15m x 2.05m)
BEDROOM FOUR - 10' 6'' x 6' 10'' (3.21m x 2.08m)
BATHROOM - 10' 0'' x 7' 7'' (3.05m x 2.32m)
Photo Gallery
Bristol BS31 1AD
Gregorys Estate Agents - Keynsham












