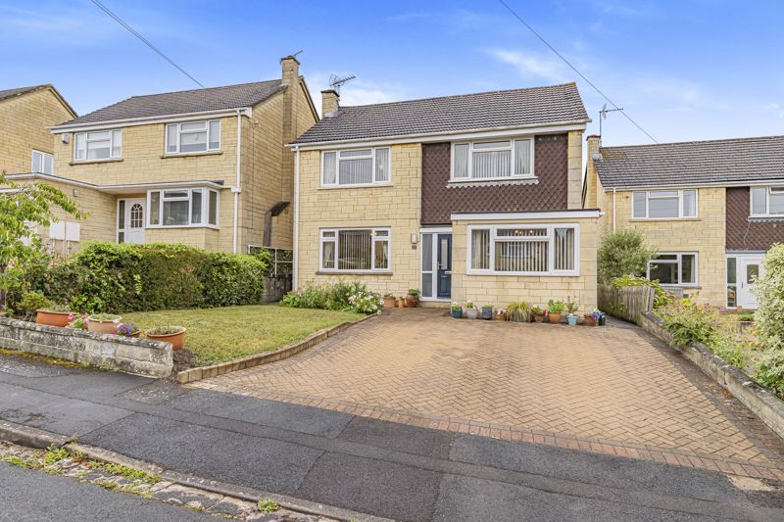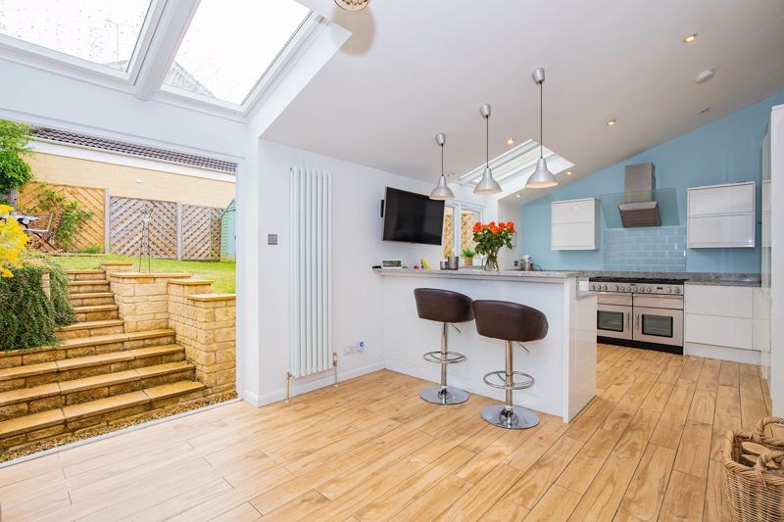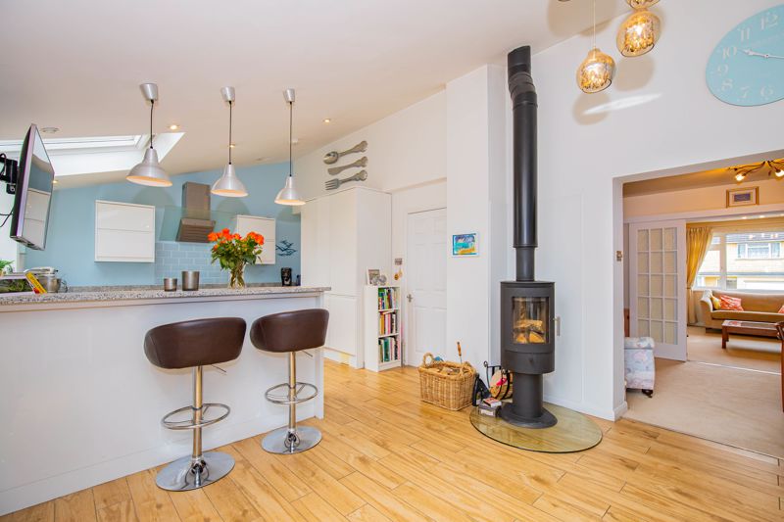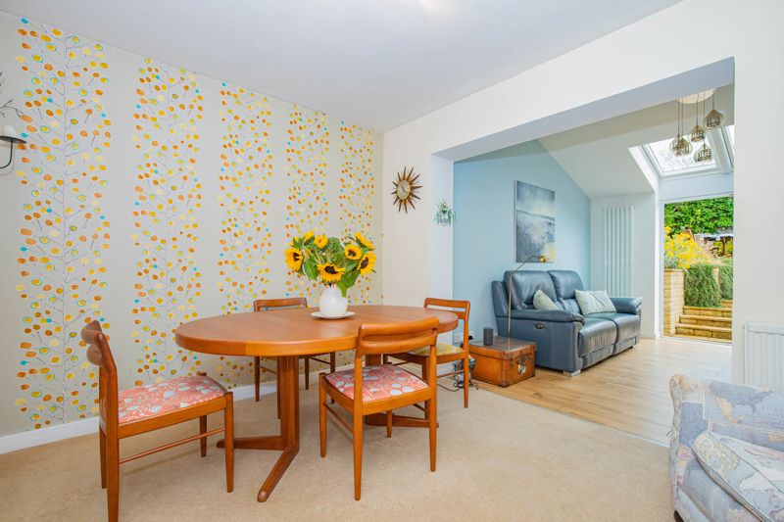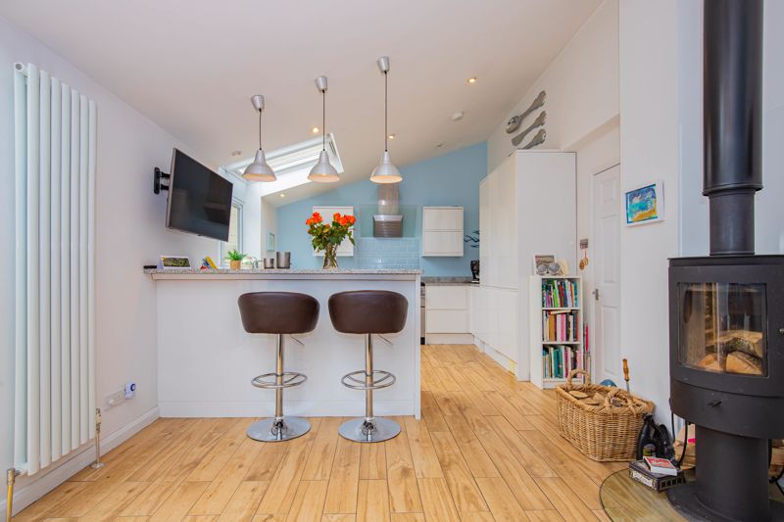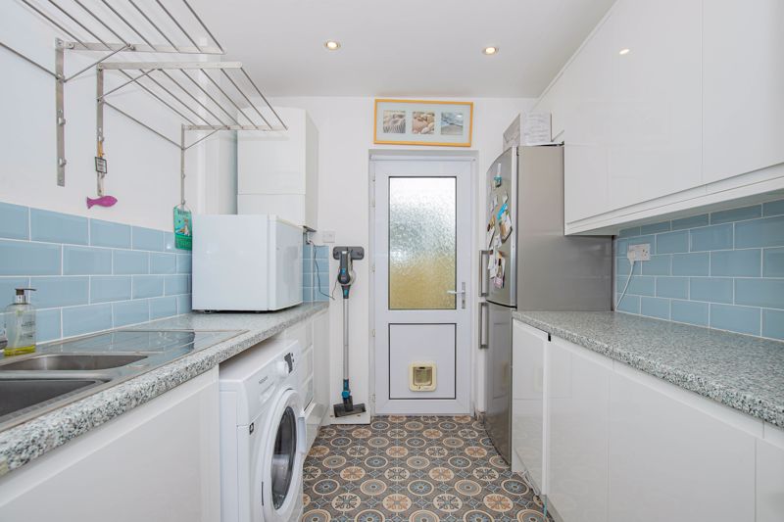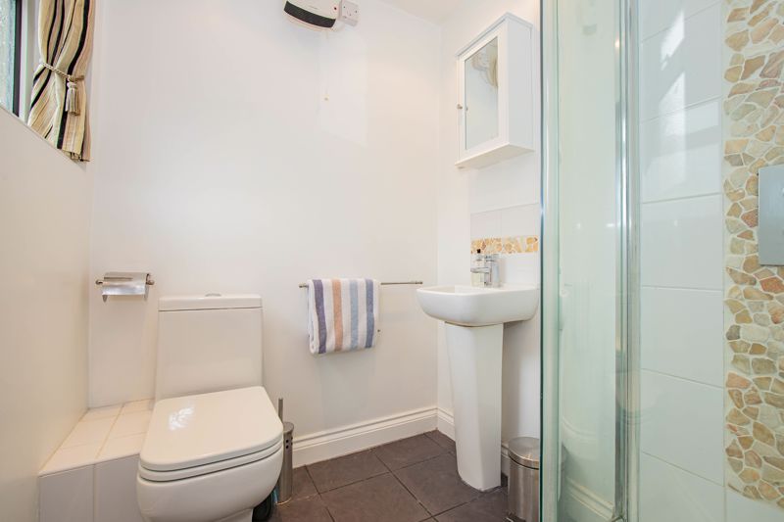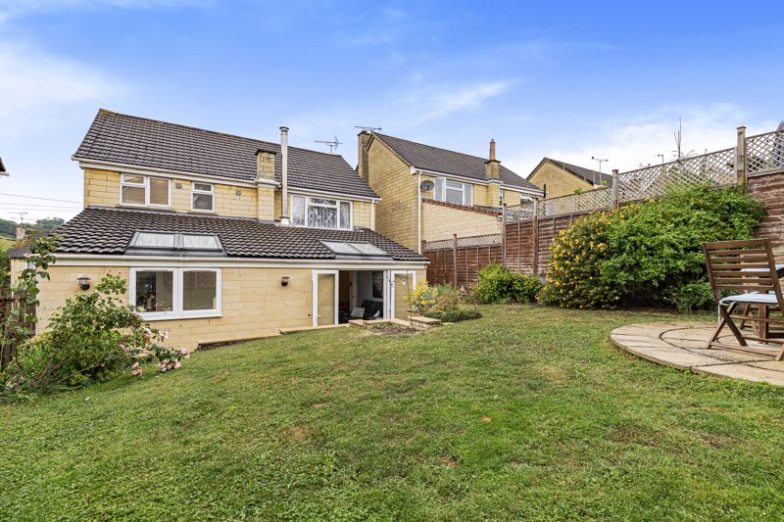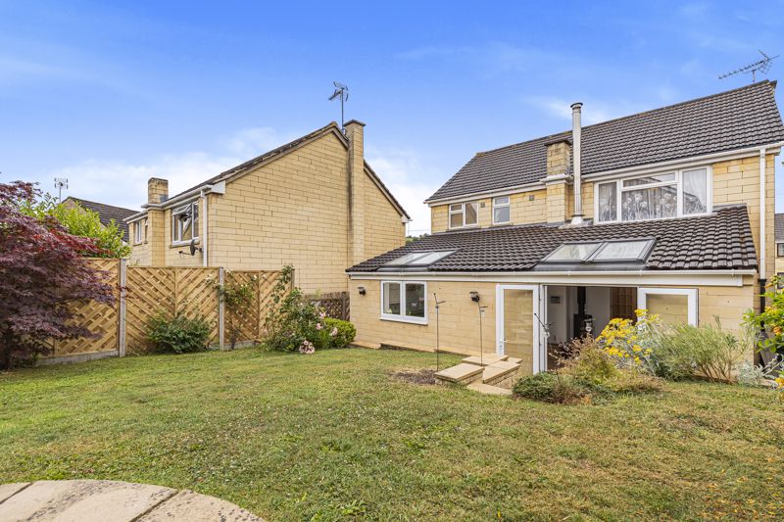Heathfield Close, Bath Offers Over £590,000
Please enter your starting address in the form input below.
Please refresh the page if trying an alernate address.
- No Onward Chain
- Four Bedroom Detached Home
- Sought After Cul-De-Sac Position
- Excellent Decorative Standard Throughout
- Driveway Parking
- Extended Ground Floor Arrangement
- Near Desirable Primary Schools
- Picturesque Views Towards Kelston Round Hill
*NO ONWARD CHAIN* Situated in a desirable cul-de-sac position within the popular Upper Weston area, can be found this sizeable four bedroom detached home, offered to the market with no onward chain. Having undergone extensive enhancements by the current owner, this impressive property boasts an extended ground floor arrangement, lending itself to flexible family living. The property welcomes with entrance hallway, leading through to a comfortable lounge to the front aspect, opening to the dining room. The wow factor of the property can be found in the form of a full width extension, which sits to the rear of the ground floor. The extension is home to a contemporary fitted kitchen/family room, boasting enviable ceiling heights, feature log burning stove, and 'French' doors opening to the sunny rear garden. Not all style without substance though, the ground floor accommodation also offers practical aspects such as a utility room, cloakroom, and internal lobby. Finally, a large bedroom or office space now sits in place of the previous garage space, offering a versatile room to fit in with families everchanging needs. Upstairs, three double bedrooms can be found, with the second bedroom benefitting from an ensuite shower room, and the primary bedroom offering far reaching views towards Kelston Round Hill. Finally, a three piece family bathroom completes the internal offering. Externally the property continues to impress, with a landscaped rear garden benefitting from a southerly orientation, perfect for those summer evenings. To the front of the property, a block paved driveway offers parking for two cars comfortably. Located near the sought after Weston All Saints Primary School, and on the doorstep of the scenic Cotswold Way nature trail, this excellent home is perfectly placed, as well as being within easy reach of Bath city centre. A premium of its kind, and a must view for those searching for a long term family home.
Rooms
Hallway
Composite door to front aspect paired with side window with obscured glass, doors to rooms, stairs leading to first floor, radiator, consumer unit.
Lounge - 14' 1'' x 11' 11'' (4.28m x 3.63m)
uPVC double glazed window to front aspect, sliding internal doors leading to dining room, radiators, feature electric fireplace with Bath stone surround.
Dining Room - 9' 0'' x 11' 11'' (2.74m x 3.63m)
Opening to kitchen, radiator.
Kitchen/Diner - 24' 5'' x 12' 0'' (7.44m x 3.65m)
A contemporary fitted kitchen comprising a generous selection of matching wall & base units, with Quartz work surface over, matching upstands, and matching breakfast bar. Space & connection for 6 ring gas 'Rangemaster' cooker, extractor hood, integrated fridge freezer, integrated dishwasher, one and a half sink basin with mixer tap & drainer to side. uPVC double glazed window to rear aspect, uPVC double glazed 'French' doors to rear aspect, uPVC double glazed Velux windows. Designer radiator, feature log burner, spotlighting, wood effect tiled flooring.
Utility room - 9' 7'' x 7' 9'' (2.92m x 2.35m)
A generous selection of matching wall & base units with rolltop work surface over. Space & plumbing for washing machine, space for tumble dryer, space for tall fridge freezer. uPVC double glazed door with obscured glass to side aspect, 'Worcester' combination boiler, spotlighting, One & a half sink basin with mixer tap & drainer to side, tiled splashbacks, tile effect vinyl flooring.
Lobby
Doors to rooms, wood effect tiled flooring, spotlighting.
WC - 4' 10'' x 3' 0'' (1.48m x 0.91m)
A two piece suite comprising low level WC and wash hand basin with hot & cold taps set in vanity unit. Tiled flooring, tiled splashbacks, uPVC double glazed window with obscured glass to side aspect.
Bedroom Four/Office - 16' 8'' x 8' 4'' (5.09m x 2.54m)
Dual aspect uPVC double glazed windows to front & side aspect, radiator, cupboard housing gas meter.
Landing
Doors to rooms, fitted storage cupboard, stairs to ground floor, loft hatch, uPVC double glazed window to side aspect.
Bedroom One - 13' 9'' x 12' 1'' (4.19m x 3.69m)
uPVC double glazed window to front aspect, radiator.
Bedroom Two - 12' 0'' x 11' 9'' (3.65m x 3.58m)
uPVC double glazed window to rear aspect, radiator, door to ensuite.
Ensuite - 5' 10'' x 5' 0'' (1.77m x 1.52m)
A neutral three piece suite comprising low level WC, wash hand basin with mixer tap, corner shower enclosure with mains rainfall shower & glass sliding doors. Tiled flooring, tiled splashbacks, spotlighting, wall mounted heater, extractor fan, uPVC double glazed window with obscured glass to rear aspect, shaving port.
Bedroom 3 - 12' 4'' x 7' 10'' (3.77m x 2.40m)
uPVC double glazed window to front aspect, radiator, exposed wooden floorboards.
Bathroom - 7' 10'' x 6' 7'' (2.39m x 2.01m)
A modern three piece suite comprising low level WC, wash hand basin with mixer tap set in vanity unit, and panelled bath tub with mixer taps, shower attachment over & glass shower screen. Tiled splashbacks, tiled flooring, spotlighting, extractor fan, large heated towel radiator, uPVC double glazed window with obscured glass to the rear aspect.
Rear Garden
Well presented rear garden, mainly laid to lawn enclosed with boundary fencing. Bath stone steps leading from kitchen/diner. Presented with mature shrubs & plants, and benefitting from patioed sun terrace.
Front aspect
Block paved driveway offering parking for multiple vehicles. Attractive front garden presented with mature shrubs & plants.
Photo Gallery
EPC
No EPC availableFloorplans (Click to Enlarge)
Bath BA1 4NW
Gregorys Estate Agents - Keynsham












