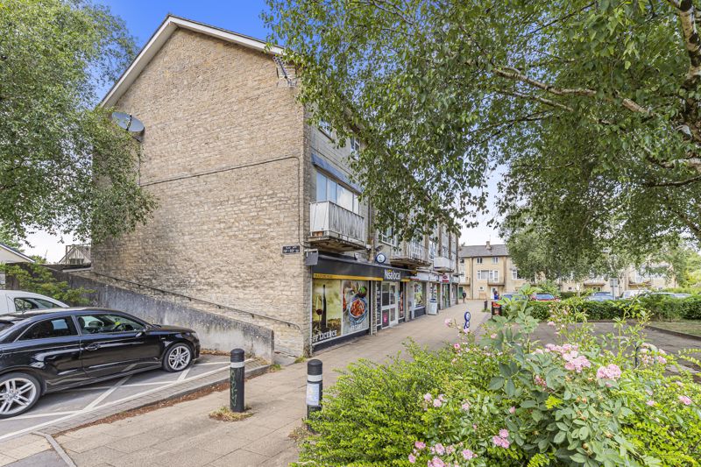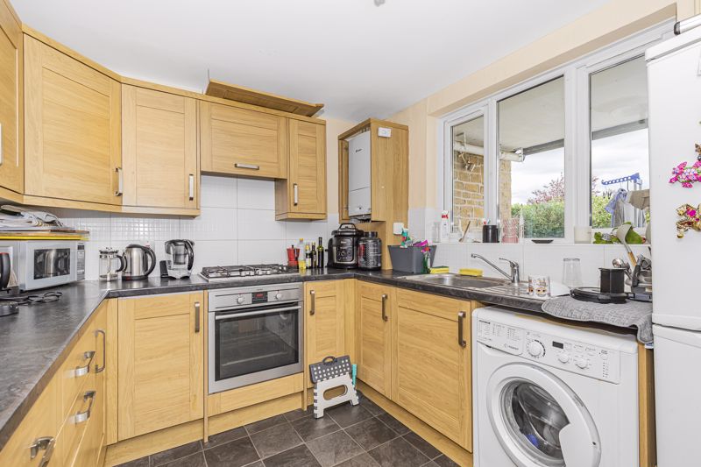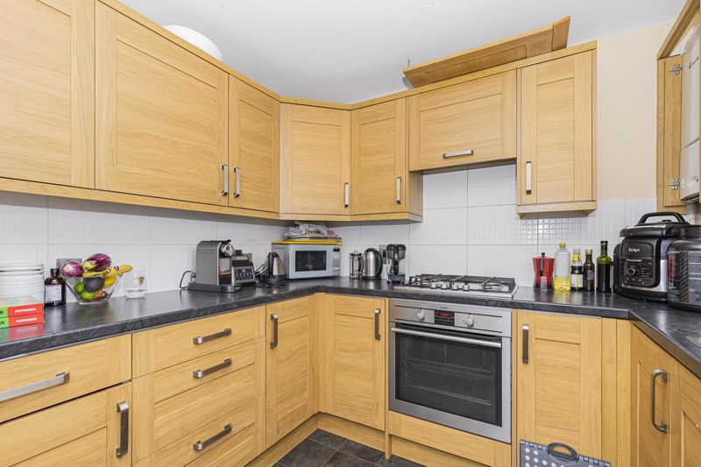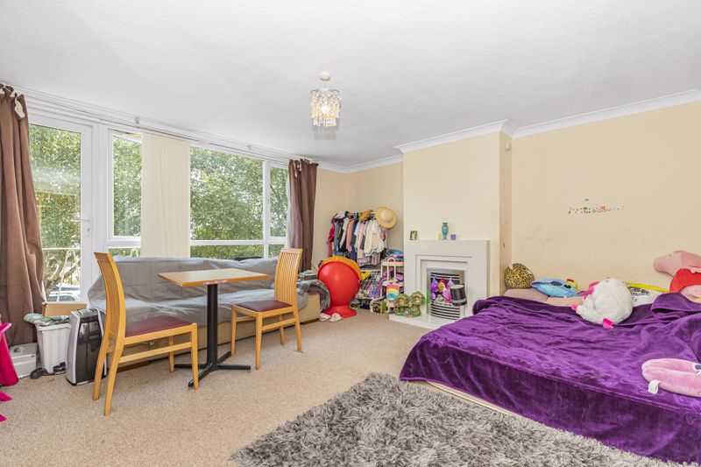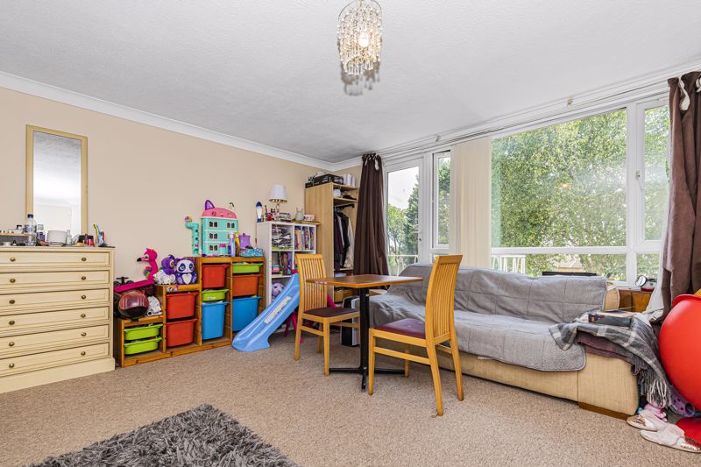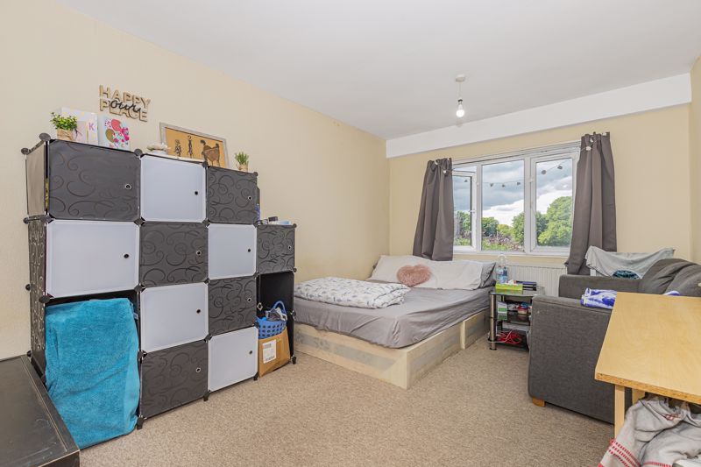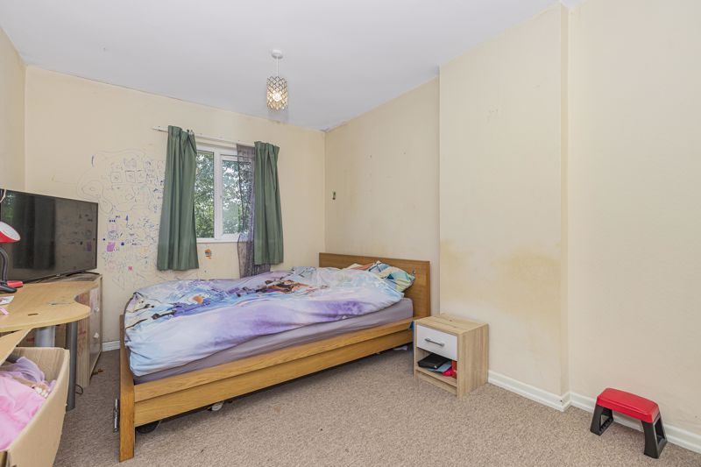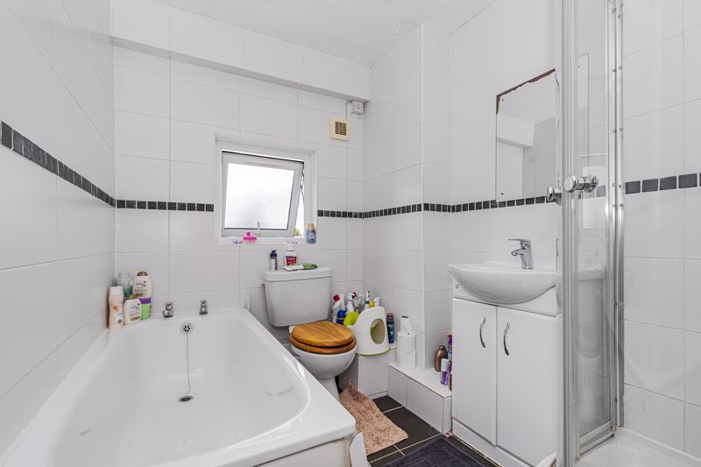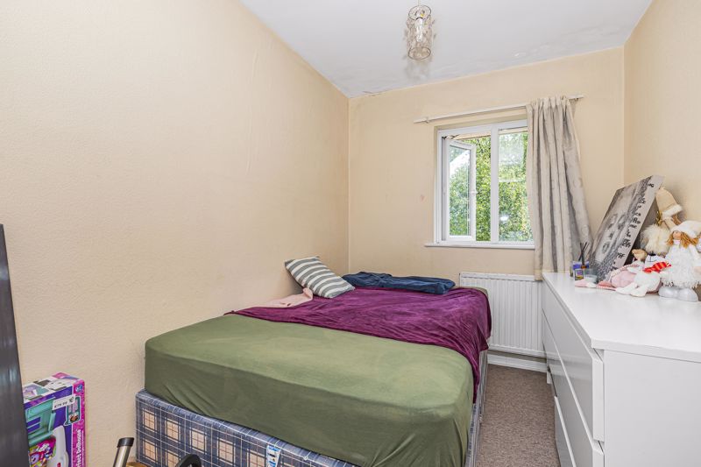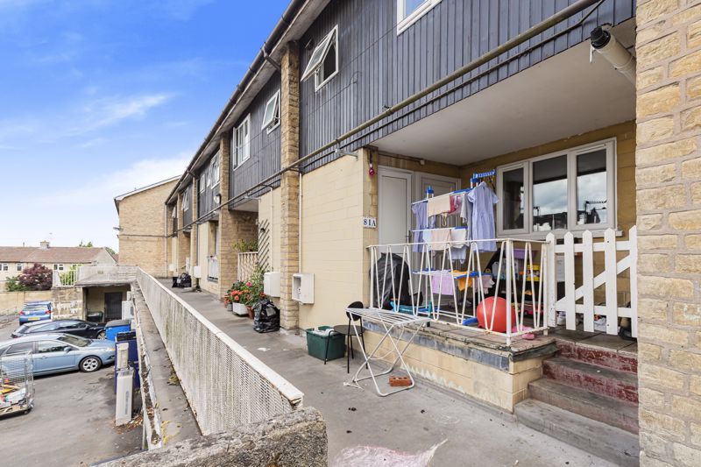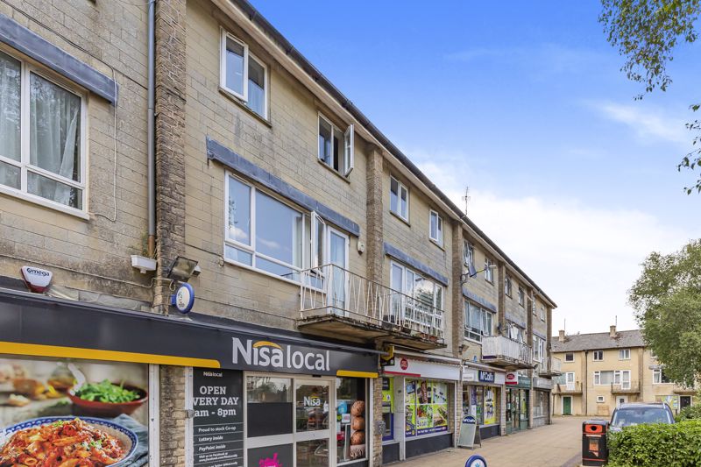Bradford Road, Combe Down, Bath £225,000
Please enter your starting address in the form input below.
Please refresh the page if trying an alernate address.
- No Onward Chain
- Spacious Maisonette
- Three Double Bedrooms
- Near Excellent Bus Routes
- Ideal Investment Purchase
- Private Terrace
- 108 Year Lease Remaining
Offered to the market with no onward chain, can be found this spacious three bedroom maisonette, positioned in a popular village situated to the outskirts of Bath. The maisonette welcomes with entrance hallway leading to a modern fitted kitchen to the front aspect, whilst a full width lounge diner sits to the rear of the ground floor, with access to a private south facing terrace. Upstairs, three bedrooms can be found, two of which double in nature, and a neutral four piece family bathroom. Positioned near excellent public transport links to Bath city centre, and within easy reach of several green spaces, this sizeable property is sure to appeal to an array of buyers. Having served as a profitable investment property for several years, the maisonette presents itself as an ideal investment opportunity with tenants in situ, however is also well suited to family buyer due to the spacious accommodation. This property requires an internal inspection to fully appreciate all of which the maisonette has to offer.
Rooms
Entrance Hallway
uPVC door to front aspect, doors to rooms, stairs to first floor, understairs storage, fitted storage cupboard, radiator.
Kitchen - 9' 5'' x 8' 7'' (2.87m x 2.62m)
A modern fitted kitchen comprising a generous selection of matching wall & base units with rolltop work surface over. Integrated electric oven, four ring gas hob with extractor hood over. Space & plumbing for washing machine, space for fridge freezer, sink basin with drainer to side & mixer tap. Tiled splash backs, combination boiler, tile effect vinyl flooring, uPVC double glazed windows to rear aspect.
Lounge/Diner - 16' 3'' x 14' 2'' (4.95m x 4.33m)
uPVC double glazed window to rear aspect, uPVC double glazed door to rear terrace, radiators, feature electric fire, feature coving.
Landing
Doors to rooms, loft hatch, stairs leading to ground floor, fitted storage cupboard.
Bedroom 1 - 13' 11'' x 9' 8'' (4.24m x 2.95m)
uPVC double glazed window to rear aspect, radiator, fitted storage cupboard.
Bedroom 2 - 13' 3'' x 9' 8'' (4.05m x 2.95m)
uPVC double glazed window to front aspect, radiator, fitted storage cupboard.
Bedroom 3 - 10' 3'' x 7' 3'' (3.13m x 2.20m)
uPVC double glazed window to front aspect, radiator.
Bathroom
A neutral four piece suite comprising low level WC, was hand basin set in vanity unit with mixer taps, panelled bath tubs with hot & cold taps, and corner shower enclosure with glass sliding doors & electric power shower. Tiled splashbacks, heated towel radiator, extractor fan, tile effect vinyl.
Front aspect
Front courtyard laid with patio slabs with gated front access. Storage cupboard.
Request A Viewing
Photo Gallery
Bath BA2 5BP
Gregorys Estate Agents - Keynsham











