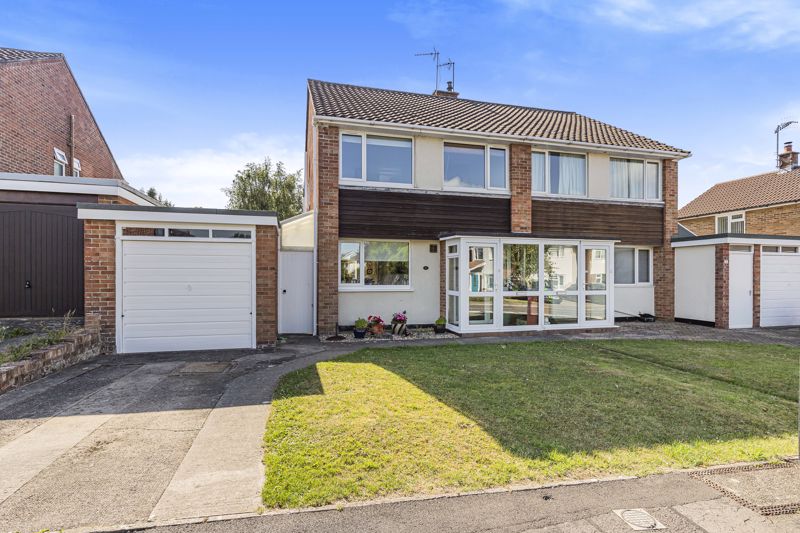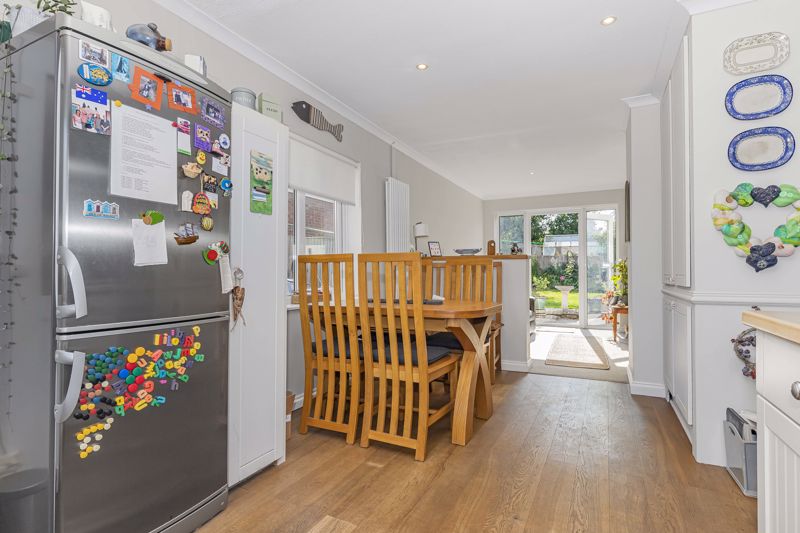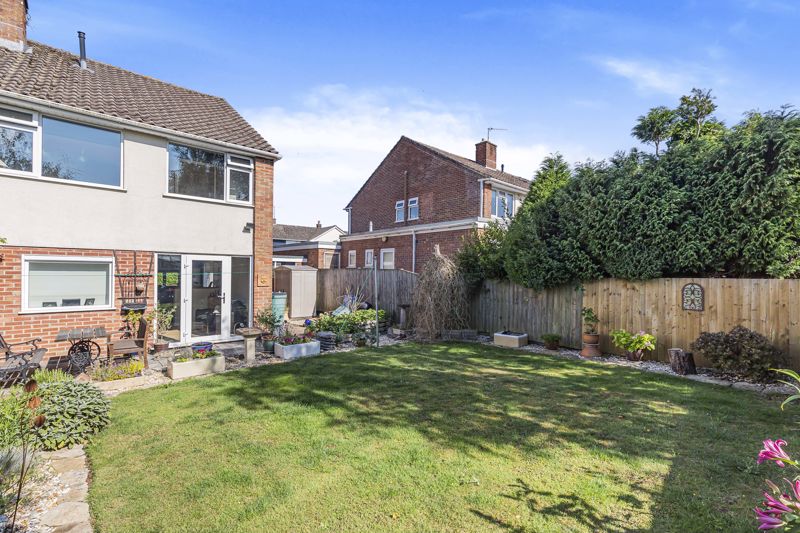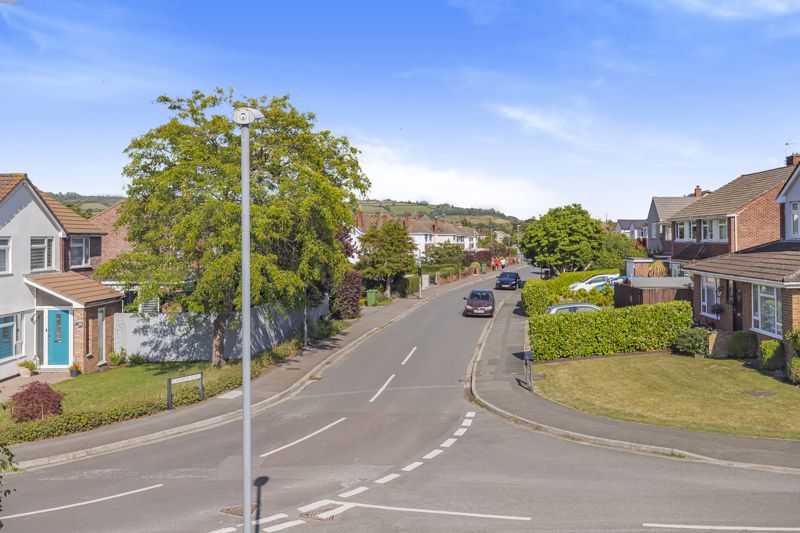Claverton Road West, Saltford, Bristol £460,000
Please enter your starting address in the form input below.
Please refresh the page if trying an alernate address.
- Semi Detached Property
- Three Bedrooms
- Garage & Driveway Providing Off Street Parking
- Private, Westerly Rear Garden
- Open Plan Ground Floor Living
- Presented To A Good Decorative Standard
Positioned within this favourable spot within Saltford, only a moments walk from the recently rated 'Outstanding' Primary School, can be found this delightful semi detached home. This three bedroom family home benefits a driveway and garage providing off street parking and a private, westerly rear garden. The side elevation provides superb potential for future expansion of the existing development, subject to the relevant permissions. Internally this well presented property is bathed in natural light due to the large windows, whilst also offering far reaching views, none more so than to the front aspect. An entrance porch and hallway provide access, with the kitchen/diner taking pride of place overlooking the front garden with an access door to the side lobby and a large opening to a full width lounge with access and views directly onto the sunny rear garden. The side lobby leads to the single garage, whilst also providing pedestrian access from the front aspect directly to the rear. To the first floor a spacious landing leads to three bedrooms, all offering generous proportions, with the principle bedroom overlooking the rear garden. A bathroom and separate cloak. comprise of a modern three piece white suite. A truly delightful semi detached home - perfect for any family or couple alike.
Rooms
Entrance Porch
Upvc double glazed entrance door with matching side panel windows to the front aspect, wood flooring, upvc door with obscure double glazed inserts and matching side panel window to the hallway
Hallway
Stairs leading to the first floor, radiator, wood flooring, storage cupboard, doorway to the kitchen / diner
Kitchen / Diner - 15' 10'' x 9' 10'' (4.82m x 3m)
A selection of built in wall and base units with roll top work surfaces over, sink and drainer unit with mixer taps over, tiled splash backs, integrated oven and gas hob with extractor hood over, space and plumbing for a washing machine, dishwasher and fridge/freezer. Contemporary vertical column radiator, wood flooring, dual aspect double glazed windows to the front and side aspect, Upvc double glazed door leading to the side lobby, spot lighting, coved ceiling, built in dresser, large opening to the lounge
Lounge - 16' 0'' x 10' 2'' (4.88m x 3.10m)
Upvc double glazed door with double glazed inserts and matching side panel windows with further double glazed window to the rear garden, spot lighting, radiator, chimney recess with brick surround, inset shelving
Side Lobby
Solid wooden door providing access to the front garden, wooden door with obscure glazed inserts leading to the rear garden, door to the garage
Garage - 16' 7'' x 9' 1'' (5.05m x 2.76m)
Up and over door providing vehicle access from the driveway, glazed windows, power and lighting
First Floor Landing
Stairs leading from the ground floor, loft hatch, airing cupboard housing a 'Vaillant' gas combination boiler, 'Oak' doors leading to
Bedroom One - 16' 1'' x 9' 10'' (4.90m x 3.00m)
Two double glazed windows to the rear aspect, radiator, spot lighting, storage recess, a selection of built in wardrobes, painted floorboards
Bedroom Two - 10' 11'' x 9' 0'' (3.33m x 2.75m)
Double glazed window to the front aspect enjoying far reaching views, radiator, spot lighting, fitted wardrobes
Bedroom Three - 10' 11'' x 6' 10'' (3.33m x 2.08m)
Double glazed window to the front aspect enjoying the views, radiator, spot lighting, storage cupboard
Bathroom
A two piece white suite comprising a panelled bath with mains shower over and a feature circular bowl set on an Oak wood work surface with storage under, tiled walls to wet areas, laminate flooring, chrome heated towel radiator, spot lighting, two obscure double glazed windows to the side aspect
Separate WC
A white low level wc, laminate flooring, obscure double glazed window to the side aspect
Front Aspect
A driveway providing off street parking leading to the single garage, area of lawn, pathway providing pedestrian access to the front door and the side door leading to the side lobby
Rear Aspect
Benefitting a westerly orientation, this private garden wraps around to the side aspect with potential for future development of the existing development (subject to the relevant planning permissions). Mainly laid to lawn with borders of mature plants, trees and shrubs. Patio areas laid to paving and stone shingle, enclosed by boundary fencing
Photo Gallery
Bristol BS31 3DS
Gregorys Estate Agents - Keynsham








































