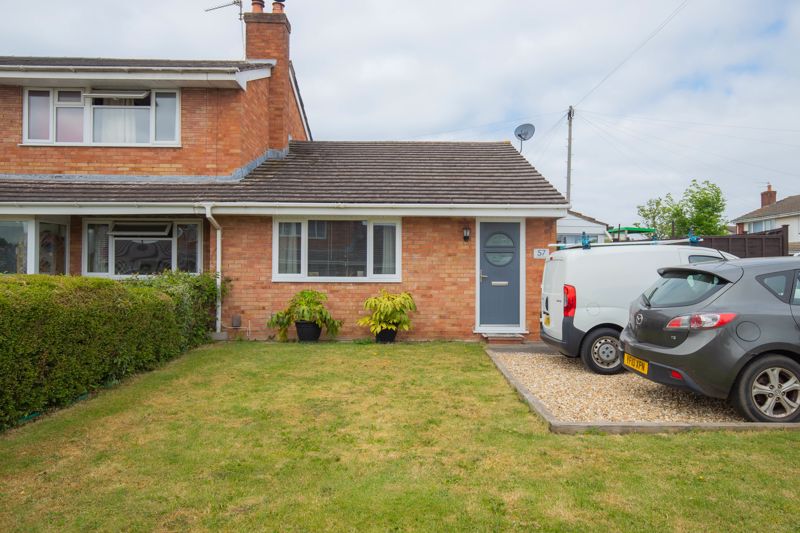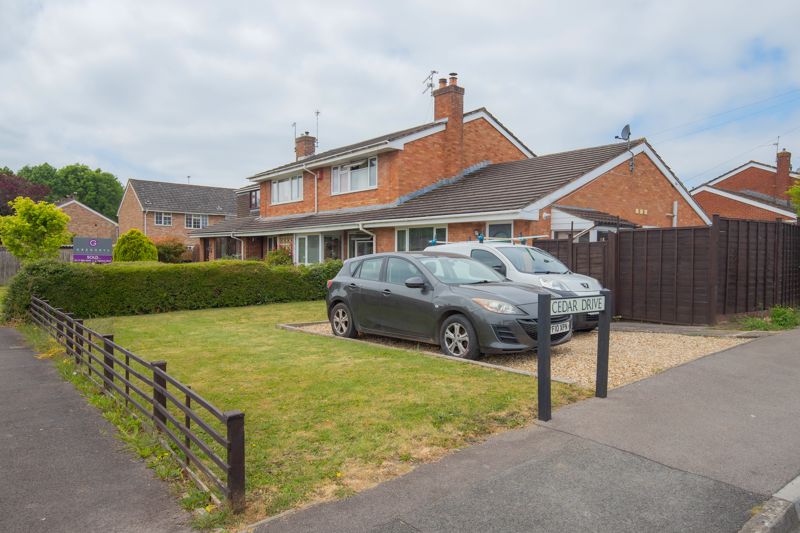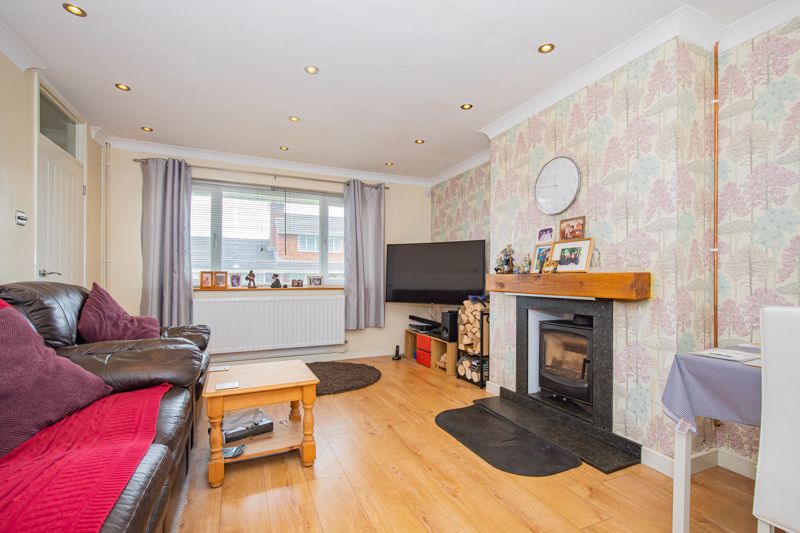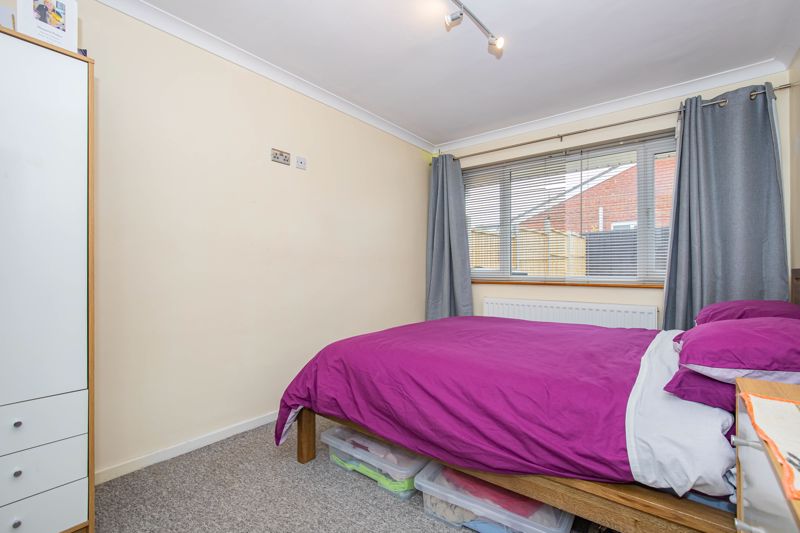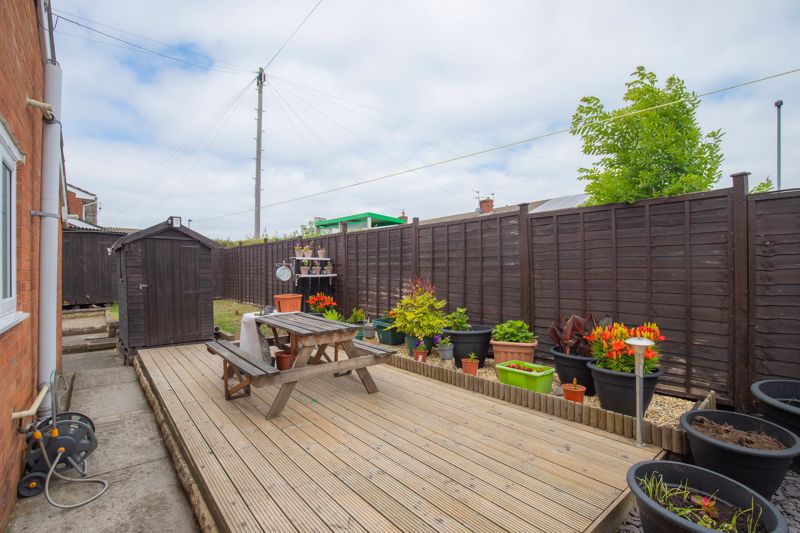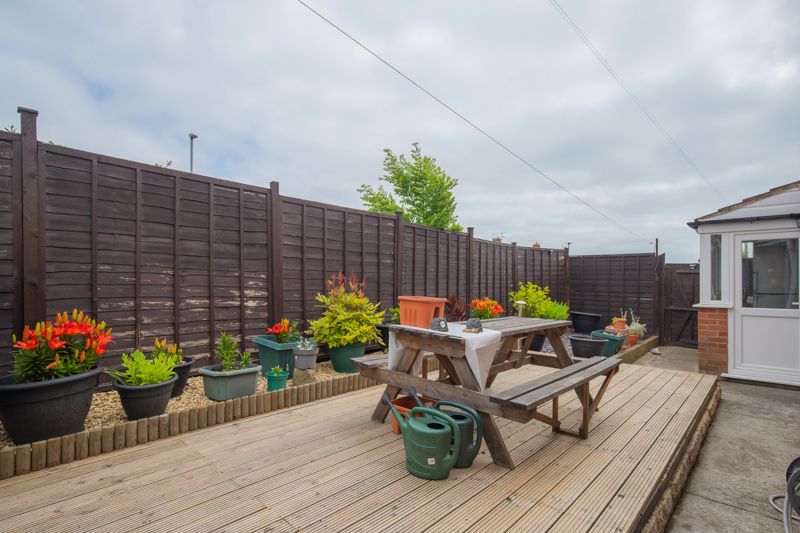Cedar Drive, Keynsham, Bristol £325,000
Please enter your starting address in the form input below.
Please refresh the page if trying an alernate address.
- Premium Bookend Bungalow
- Two Bedrooms
- Double Driveway Parking
- West Facing Garden
- Garage
- Excellent Decorative Order
- Popular Residential Area
- End Terrace
Positioned in a popular residential area can be found this premium end of terrace two bedroom bookend bungalow, benefitting from driveway parking for two cars, and presented to a excellent decorative condition throughout. During the current owners ownership no stone has been left unturned, with refurbishment works including new gas central heating, new window installation throughout, and a complete rewire of the property, allowing any new owner to move in with ease. The bungalow welcomes with entrance hall, leading through to a contemporary fitted kitchen, and a sizeable lounge diner with feature log burner. The internal hall is accessible via the lounge, leading to two double bedrooms, with the primary bedroom benefitting from an ensuite shower room, a rarity for the style of home. Finally, a modern three piece bathroom completes the internal offering. Externally an attractive westerly facing garden presents itself as an ideal spot for summer afternoons, whilst to the front aspect a mature front garden creates an inviting first impression. Parking can be found to the front of the property in the form of a double driveway, whilst a single garage can be found in a nearby block offering an ideal storage space. A fine example of this style of home, an early viewing comes highly recommended.
Rooms
Entrance Hall
Composite door to front aspect, doors to rooms, wood effect LVT flooring, spotlighting, feature coving, radiator, Valiant combination boiler.
Kitchen - 12' 1'' x 6' 8'' (3.69m x 2.02m)
A contemporary fitted kitchen comprising matching wall & base units with roll top work surface over. Integrated appliances to include microwave, gas oven & grill, and four ring gas hob with extractor hood over. Space & plumbing for under counter washing machine, sink basin with mixer tap & drainer to side. uPVC double glazed window to side aspect, wood effect vinyl flooring, tiled splash backs, spotlighting, designer radiator, uPVC double glazed door through to Lean to.
Lean to
uPVC double glazed windows to side & rear aspect, uPVC double glazed door to rear garden, power supply, spotlighting.
Lounge/Diner - 16' 3'' x 12' 0'' (4.96m x 3.67m)
uPVC double glazed window to front aspect, wood effect LVT flooring, spotlighting, radiators, feature log burner with marble surround & wooden mantle.
Hall
Doors to rooms, fitted cupboard housing consumer unit, gas meter & electric meter, wood effect LVT flooring, spotlighting.
Bedroom One - 12' 6'' x 8' 9'' (3.82m x 2.66m)
uPVC double glazed window to rear aspect, radiator.
Ensuite
A three piece suite comprising low level WC, wash hand basin with mixer tap set in vanity unit, and walk in shower enclosure with mains rainfall shower & glass screen. Spotlighting, dimplex heater, tiled wall coverings, tiled flooring.
Bedroom Two - 10' 0'' x 8' 10'' (3.04m x 2.68m)
uPVC double glazed window to rear aspect, radiator.
Bathroom
A modern three piece suite comprising close cistern WC, wash hand basin with mixer tap set in vanity unit, and panelled P shape bath with mains rainfall shower over & two body shower attachments. uPVC double glazed window with obscured glass to rear aspect, designer radiator, loft hatch, wood effect vinyl flooring, extractor hood, tiled wall coverings.
Rear Garden
A well maintained rear garden enclosed with boundary fencing, benefitting from a westerly aspect. Comprising area laid to lawn, raised decked area, and mature raised planters laid with slate chippings & shingle. Two garden sheds, one of which benefitting from power supply.
Front Aspect
Double driveway to front aspect providing off street parking. Single garage with up & over door in a nearby block. Mature front garden laid to lawn.
Photo Gallery
EPC
No EPC availableFloorplans (Click to Enlarge)
Bristol BS31 2TX
Gregorys Estate Agents - Keynsham












