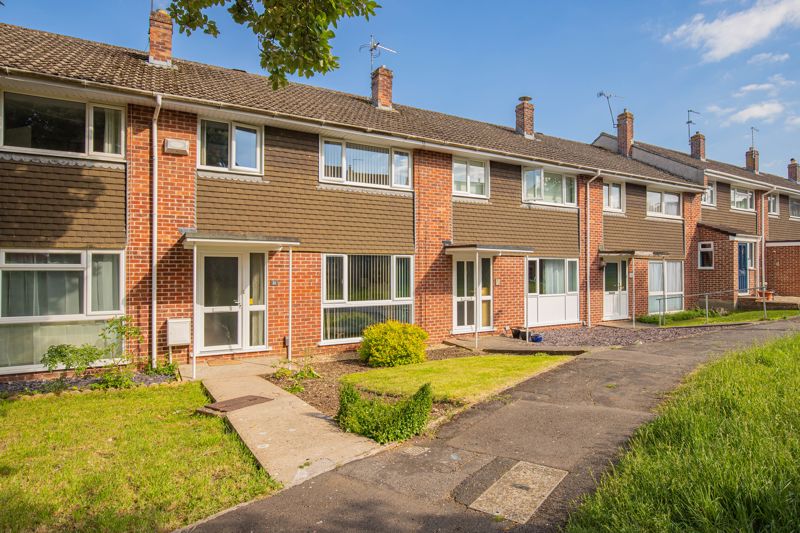Lays Drive, Keynsham, Bristol £315,000
Please enter your starting address in the form input below.
Please refresh the page if trying an alernate address.
- Three Bedroom Terraced Property
- Garage & Gardens
- Two Reception Rooms & Modern Fitted Kitchen
- Far Reaching Views
- Quiet Cul-De-Sac Position - Pedestrian Frontage
- Presented To An Excellent Decorative Order
- Complete Onward Chain
Nestled within a quiet cul-de-sac and a pedestrian only frontage can be found this very well presented, terraced home. Offered to the market in an immaculate condition, this three bedroom home offers spacious accommodation over two floors. Externally a landscaped rear garden and single garage benefits. A pedestrian only frontage provides access to the property, whereby a welcoming entrance hallway greets. The lounge is bathed in natural light via the 'Picture' window to the front aspect and in turn leads through to the dining area, again light and airy with direct access onto the garden and a large opening to the kitchen. The kitchen comprises contemporary fitted units with free standing white goods included in the sale. To the first floor three bedrooms (the two largest with fitted storage cupboards) and a shower room can be found. The property is gas central heated via a combination boiler and is double glazed throughout. A wonderful family home, one worthy of an early internal viewing.
Rooms
Entrance Hallway
Upvc entrance door with matching side panel window to the front aspect, stairs leading to the first floor, radiator, tiled flooring, door to the lounge
Lounge - 14' 6'' x 13' 3'' (4.41m x 4.04m)
Double glazed picture window to the front aspect, radiator, feature real flame effect gas fire and surround, under stairs storage cupboard, tiled flooring, door to the dining room
Dining Room - 9' 11'' x 9' 8'' (3.02m x 2.95m)
Double glazed window to the rear aspect, radiator, tiled flooring, Upvc door to the rear garden, opening to the kitchen
Kitchen - 9' 0'' x 8' 3'' (2.74m x 2.51m)
A large selection of built in wall and base units with roll top work surfaces over, stainless steel sink and drainer unit with mixer taps over, tiled splash backs, integrated 'Neff' oven and gas hob with extractor hood over, free standing white goods included in the sale as follows - washing machine, dishwasher and fridge / freezer, tiled flooring, double glazed window to the rear aspect
First Floor Landing
Stairs leading from the ground floor, loft hatch, airing cupboard (housing a 'Worcester' gas combination boiler, shelving and a radiator), doors to rooms
Bedroom One - 12' 6'' x 10' 4'' (3.82m x 3.14m)
Double glazed window to the front aspect, radiator, built in storage cupboard, a large number of built in bedroom furniture including wardrobes and drawers
Bedroom Two - 9' 11'' x 9' 9'' (3.01m x 2.96m)
Double glazed window to the rear aspect with views of the surrounding area, radiator, built in wardrobe
Bedroom Three - 8' 6'' x 6' 10'' (2.59m x 2.09m)
Double glazed window to the front aspect, radiator
Shower Room - 8' 4'' x 5' 9'' (2.54m x 1.76m)
A three piece white suite comprising a large walk in shower enclosure, close coupled wc and wash hand basin set in a vanity unit with storage under and matching wall units, obscure double glazed window to the rear aspect, extractor fan, heated towel radiator, vinyl flooring
Front Aspect
A pedestrian access only front aspect, lawned with entrance path to property
Rear Aspect
A patio area laid to paving with an area of lawn, borders of slate shingle. Rear pedestrian access gate leading to the garage, enclosed via boundary fencing
Garage
A single garage with up and over door providing vehicle access, glazed window to the garden
Photo Gallery
Bristol BS31 2LB
Gregorys Estate Agents - Keynsham
































