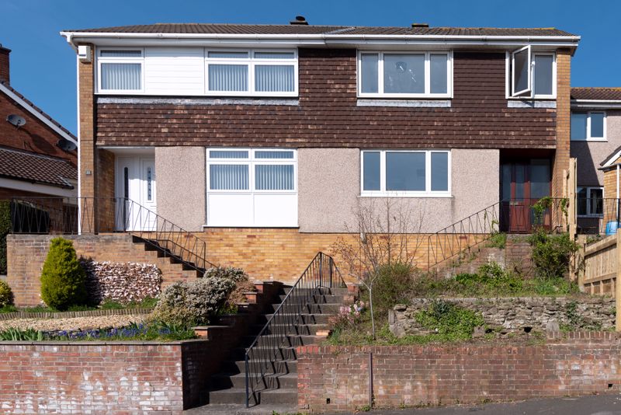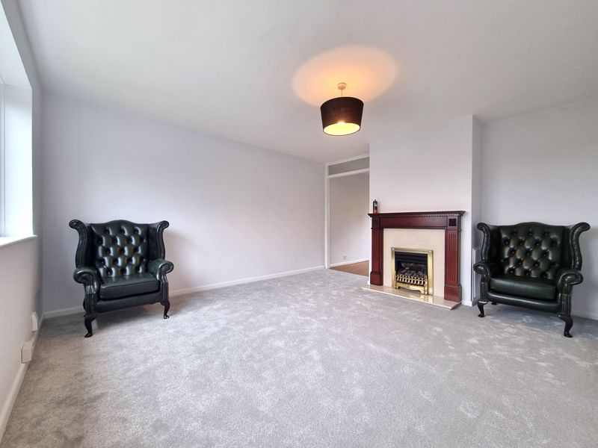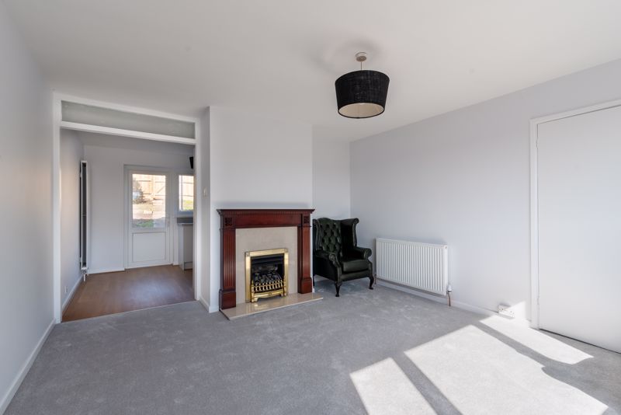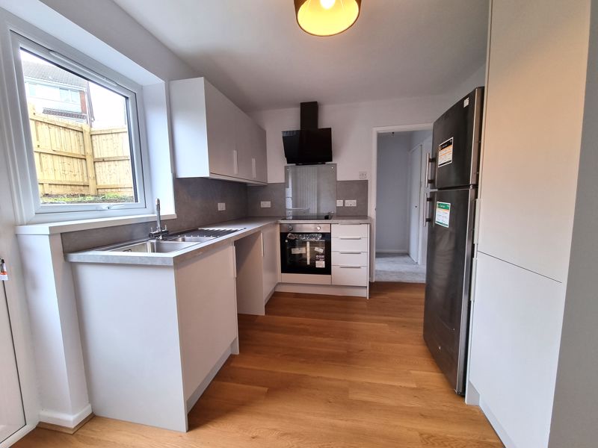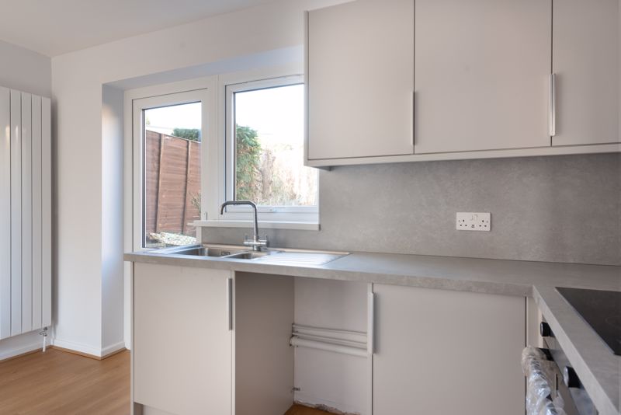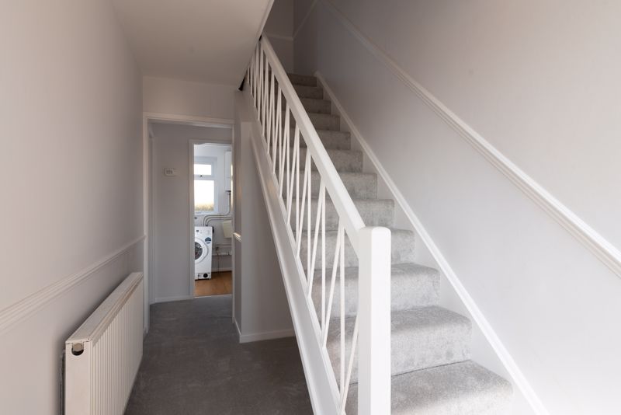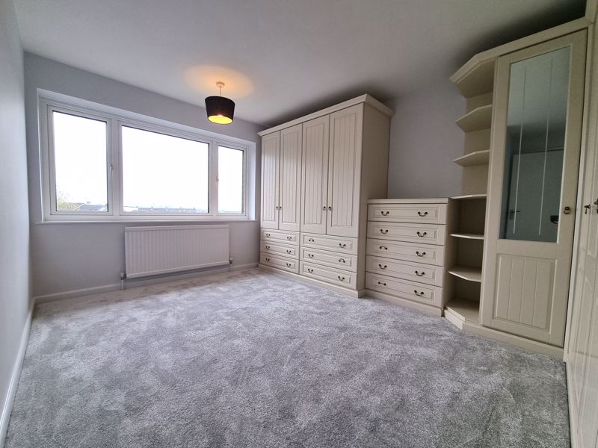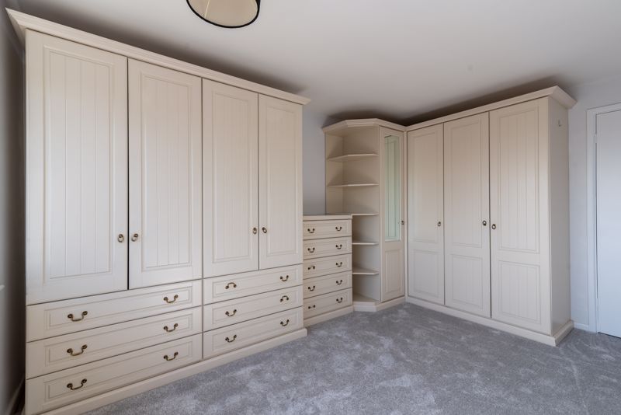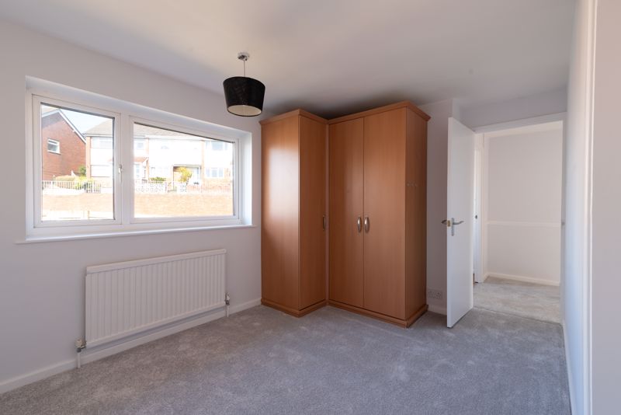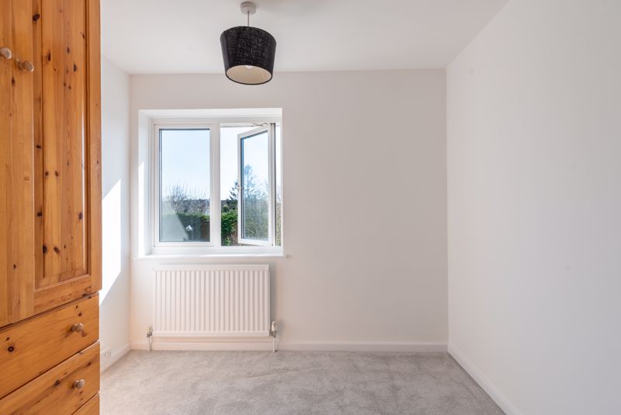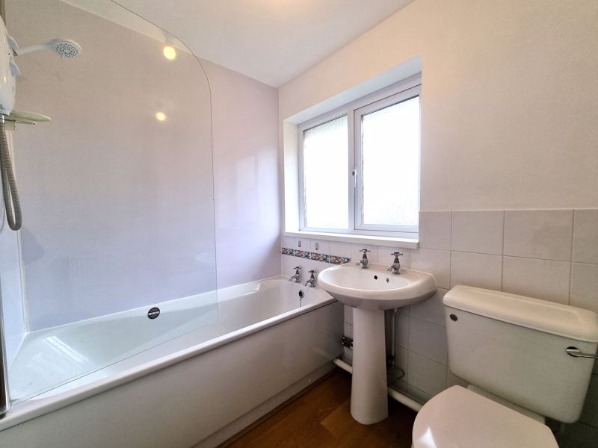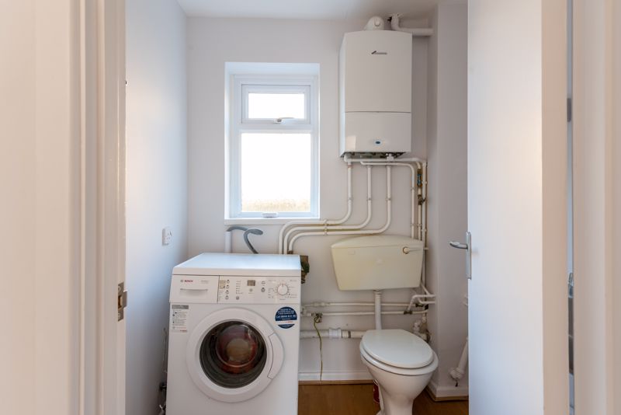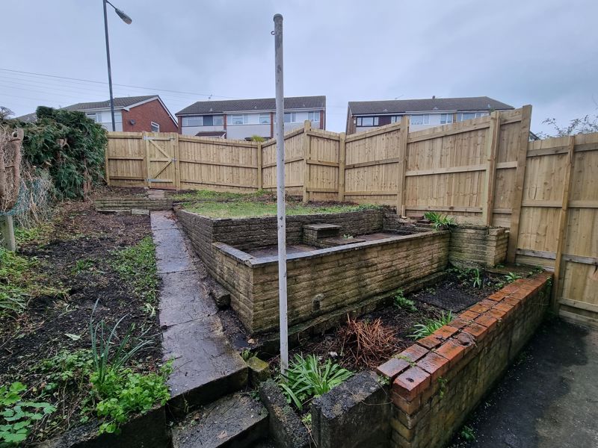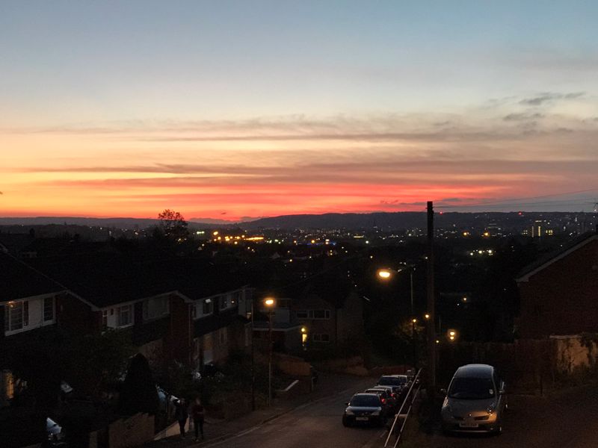Nibletts Hill, Bristol £300,000
Please enter your starting address in the form input below.
Please refresh the page if trying an alernate address.
- No Onward Chain
- Three Bedrooms
- Downstairs Cloakroom / Utility Room
- Front & Rear Gardens
- Newly Fitted Kitchen
- Far Reaching City Views
Offered for sale with no onward chain can be found this well presented, three bedroom home. Positioned within this quiet backwater location, providing an easy commute into Bristol City Centre, this spacious property benefits far reaching views of the City. Internally the accommodation has been recently enhanced with the inclusion of a newly fitted kitchen and new fitted carpets and flooring throughout. Bathed in natural light, the accommodation comprises an entrance hallway with stairs leading to the first floor, an impressive lounge with large window overlooking the front aspect and an opening to the kitchen/ diner. The Kitchen provides access and overlooks the rear garden with a large selection of built in units and work surfaces. Completing the ground floor is a cloakroom / utility room, housing the gas combination boiler. To the first floor can be found the family bathroom, comprising a three piece white suite and three bedrooms, all of a generous proportion, with the two double rooms benefitting fitted wardrobes. Gardens to the front and rear aspect benefit, with the rear garden providing pedestrian access to the rear of the property. PLEASE NOTE - Planning permission has been granted for the erection of a two storey building, adjoining the property. For further details please contact Gregorys on 0117986 6644
Rooms
Entrance Hallway
Entrance door and side panel window to the front aspect, stairs leading to the first floor with storage recess under, storage cupboard, radiator, dado rails, cupboard housing meters and fuse box, doors to rooms
Cloakroom / Utility Room - 5' 10'' x 5' 4'' (1.77m x 1.62m)
Comprising a wc and wash hand basin, space and plumbing for a washing machine, obscure double glazed window to the rear aspect, 'Worcester' combination boiler, vinyl flooring
Lounge - 14' 7'' x 13' 0'' (4.45m x 3.95m)
Double glazed window to the front aspect, gas feature fire and surround, radiator, large opening to the kitchen / diner
Kitchen / Diner - 13' 1'' x 8' 8'' (4.00m x 2.65m)
A newly fitted kitchen comprising a large selection of matching wall and base units with roll top work surfaces over, matching splash backs, one and a half bowl sink and drainer unit with mixer taps over, integrated oven and electric hob with extractor hood over and glass splash back, space and plumbing for a dishwasher and fridge/freezer, vertical contemporary radiator, wood effect flooring, double glazed door and window to the rear aspect
First Floor Landing
Stairs leading from the ground floor, loft hatch, storage cupboard, doors to rooms
Bedroom One - 13' 7'' x 10' 4'' (4.15m x 3.15m)
(Measurements not including door recess or into fitted wardrobe) Double glazed window to the front aspect with far reaching views, radiator, fitted storage cupboard, large selection of fitted bedroom furniture including wardrobes and drawers
Bedroom Two - 11' 10'' x 10' 0'' (3.60m x 3.04m)
(Measurements taken to maximum point into wardrobe) Double glazed window to the rear aspect, radiator, selection of fitted wardrobes, opening to storage recess
Bedroom Three - 8' 10'' x 8' 8'' (2.70m x 2.65m)
Double glazed window to the front aspect, radiator
Bathroom - 9' 4'' x 7' 3'' (2.85m x 2.20m)
A three piece white suite comprising a low level wc, pedestal wash hand basin and panelled bath with shower over, vinyl flooring, radiator, obscure double glazed window to the rear aspect
Front Garden
A tiered front garden with steps leading to the storm porch and front door
Rear Garden
A tiered rear garden laid to patio and lawn, mature borders of shrubs and trees, rear pedestrian access gate, enclosed by boundary fencing
NOTE
Please note that planning permission has been granted for the erection of a two storey building to the land to the side of the property. This two storey building will be adjoining number 57 and comprises of two apartments. For further details please contact the agent.
Photo Gallery
Bristol BS5 8TP
Gregorys Estate Agents - Keynsham












