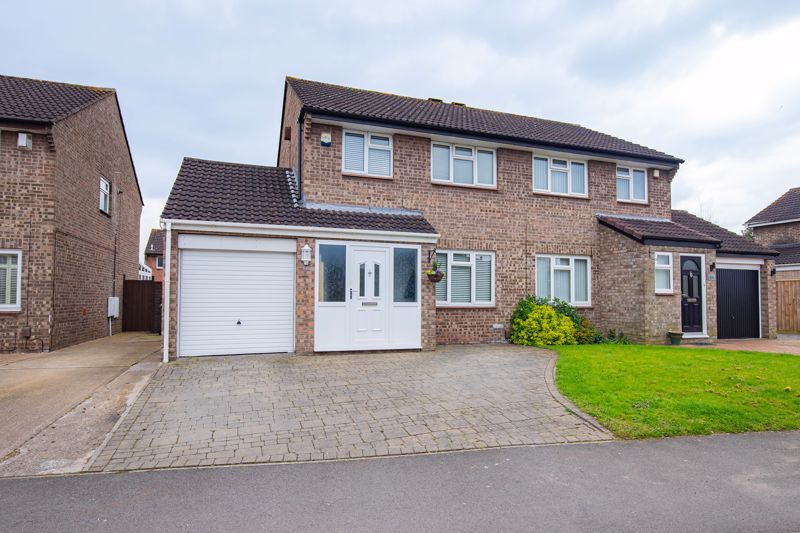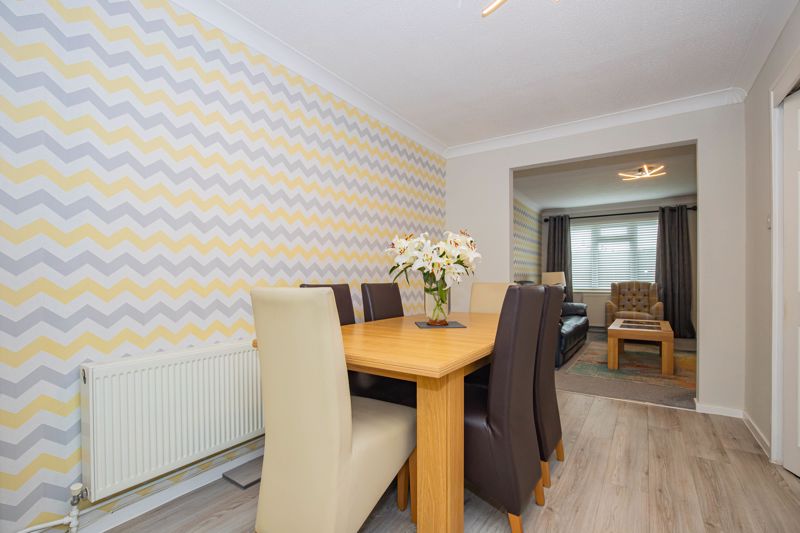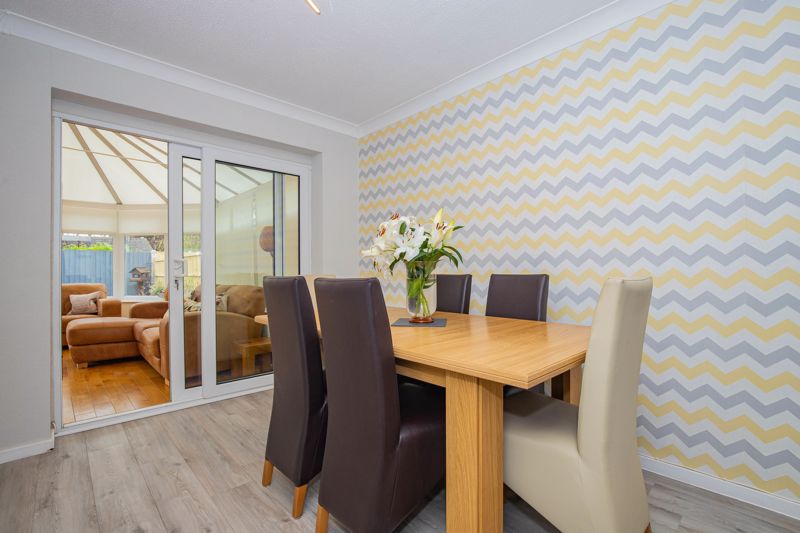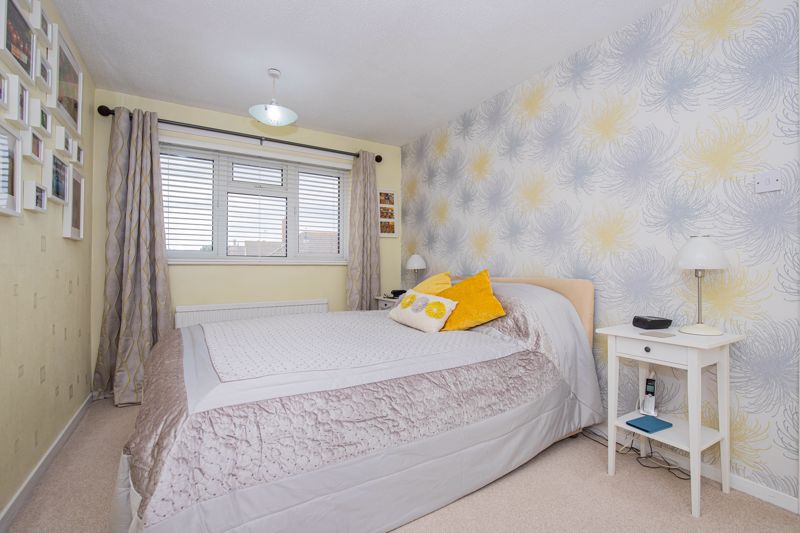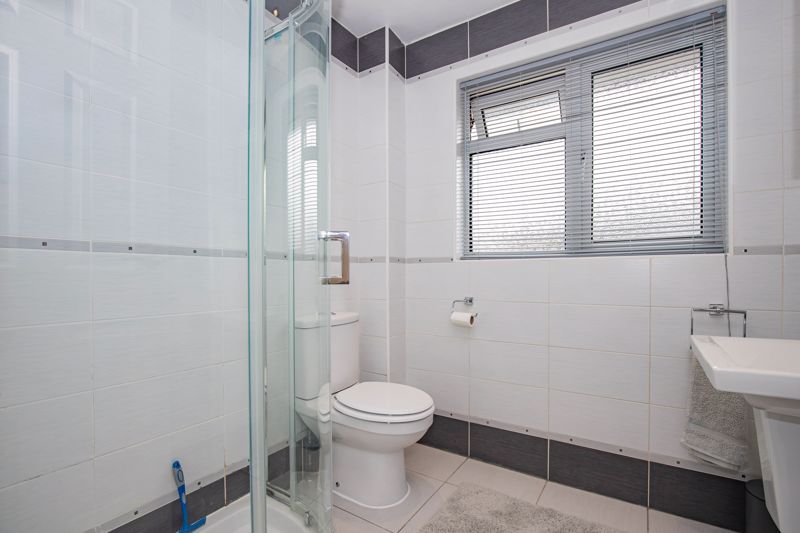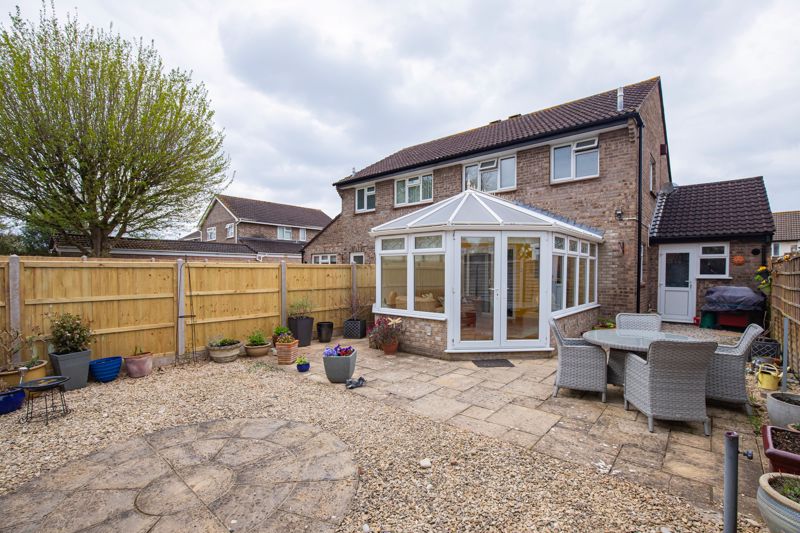California Road, Bristol £370,000
Please enter your starting address in the form input below.
Please refresh the page if trying an alernate address.
- Semi Detached Home
- Three Bedrooms
- Excellent Decorative Order
- South Facing Garden
- Driveway Parking & Garage
- Popular Residential Area
- Within Easy Reach of Several Local Amenities
Positioned within a popular residential area of Longwell Green, can be found this immaculately presented three bedroom semi-detached home, with south facing garden, driveway parking, & garage. Arranged over two floors, the spacious property welcomes with a practical entrance porch leading through to the entrance hall. Double doors open to the spacious lounge diner, which spans the full length of the original build. To the rear of the ground floor a comfortable kitchen can be found, as well as a sizeable conservatory, offering itself as an enviable additional reception space overlooking the mature rear garden. To the first floor, three bedrooms can be found, two of which double in nature and all benefitting from fitted storage. Finally, a contemporary three piece shower room completes the internal offering. Externally, this attractive home continues to impress with a sunny south facing rear garden, perfect for summer BBQ's, whilst to the front aspect parking can be found in the form of a block paved double driveway, and adjoining single garage. Located within easy reach of several local amenities, whilst being a stroll away from the Willsbridge Mill nature reserve, this appetising home is sure to appeal to an array of viewers. An early viewing comes highly recommended.
Rooms
Entrance Porch
uPVC double glazed door to front aspect with obscured glass, uPVC double glazed window with obscured glass to front aspect, wood effect LVT flooring, feature coving, internal door leading to hall.
Entrance Hall
Radiator, double doors leading to lounge, stairs leading to first floor landing, feature coving.
Lounge - 13' 2'' x 12' 4'' (4.01m x 3.75m)
uPVC double glazed window to front aspect, radiator, feature coving, opening to dining area.
Dining Room - 10' 11'' x 8' 0'' (3.33m x 2.44m)
Wood effect LVT flooring, uPVC double glazed sliding door leading to conservatory, door to kitchen, feature coving, radiator.
Kitchen - 10' 10'' x 7' 5'' (3.30m x 2.26m)
A generous selection of matching wall & base units with roll top work surface over. Space for free standing cooker with fitted extractor fan over, space & plumbing for washing machine & dishwasher, space for under counter fridge freezer, one & half sink basin with mixer tap & drainer to side. Tiled splashbacks, uPVC double glazed window to side aspect, wood effect vinyl flooring.
Conservatory - 14' 5'' x 12' 1'' (4.39m x 3.68m)
uPVC double glazed windows, uPVC double glazed French doors to rear garden, Oak flooring, pitched roof, radiator, fitted fan.
Landing
uPVC double glazed window to side aspect, stairs to ground floor, doors to rooms, loft hatch, feature coving.
Bedroom 1
uPVC double glazed window to front aspect, fitted wardrobes with sliding mirrored doors, radiator.
Bedroom 2 - 9' 3'' x 8' 11'' (2.82m x 2.73m)
uPVC double glazed window to rear aspect, radiator, fitted cupboard.
Bedroom 3 - 9' 7'' x 6' 5'' (2.92m x 1.96m)
uPVC double glazed window to front aspect, radiator, fitted overbed storage, feature coving.
Shower Room
A contemporary three piece suite comprising low level WC, floating wash hand basin with mixer tap, and corner shower enclosure with mains shower fixtures & glass sliding doors. Fully tiled wall coverings, tiled flooring, spotlighting, uPVC double glazed window with obscured glass to rear aspect, heated towel radiator.
Rear Garden
A well presented rear garden, boasting a south facing aspect, enclosed with boundary fencing. Comprising large patio area ideal for entertaining, and area laid to shingle. Outside tap & lighting.
Garage - 20' 0'' x 7' 9'' (6.10m x 2.36m)
Up & over garage door to front aspect, uPVC double glazed door with obscured glass to rear garden, uPVC double glazed window with obscured glass to rear aspect, lighting, power supply, partly boarded loft storage, 'Worcester' combination boiler.
Front Aspect
Paved driveway offering parking for two cars comfortably.
Photo Gallery
EPC
No EPC availableFloorplans (Click to Enlarge)
Bristol BS30 9XW
Gregorys Estate Agents - Keynsham












