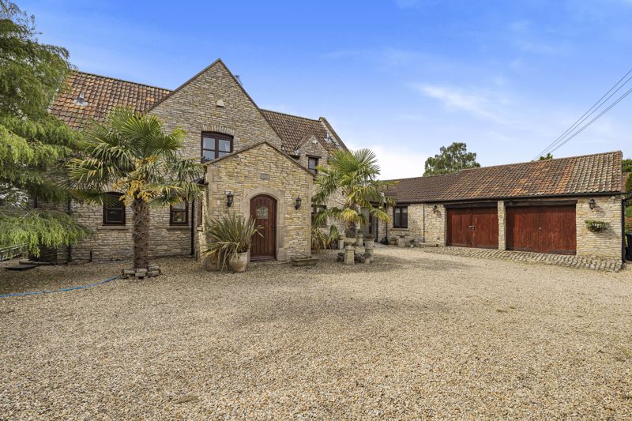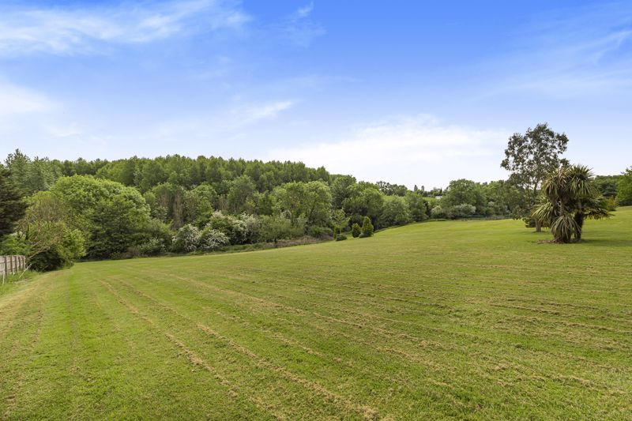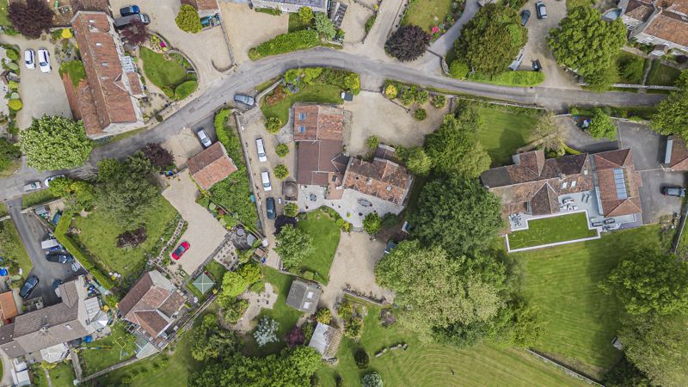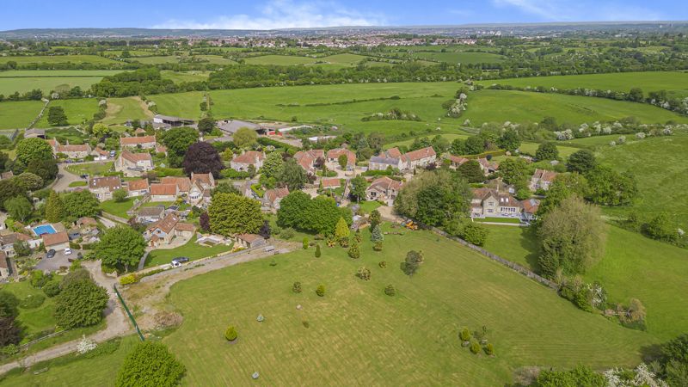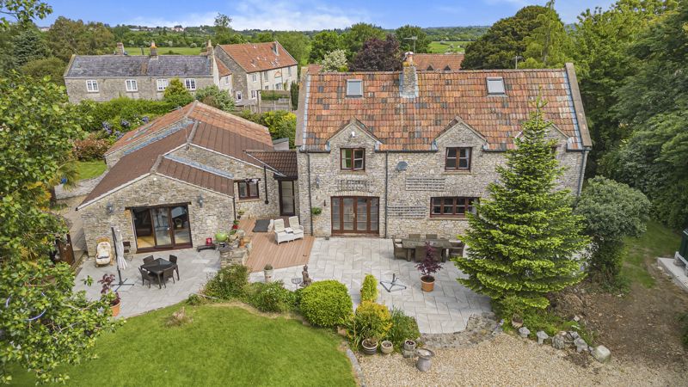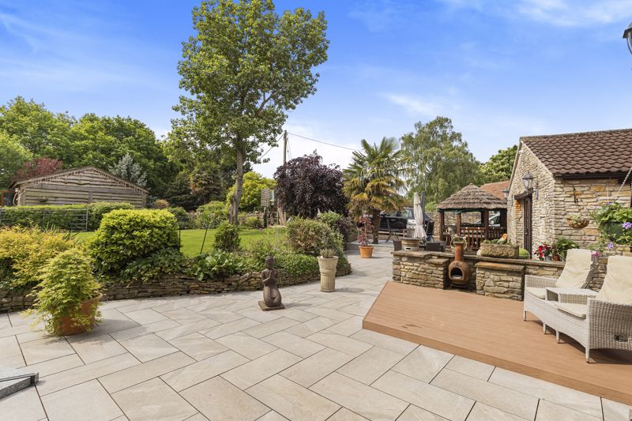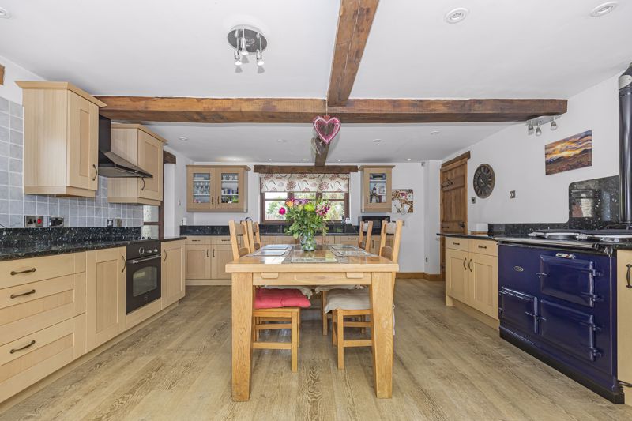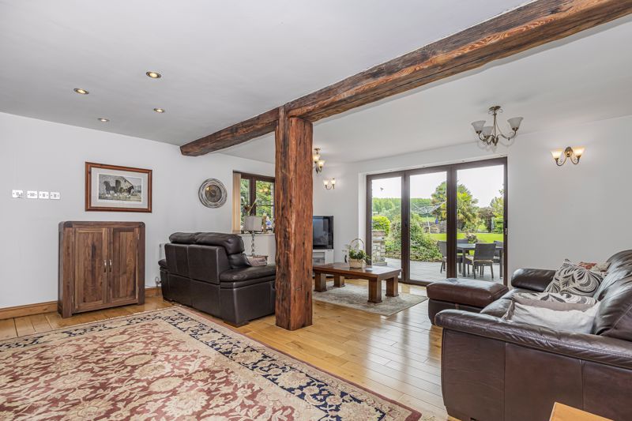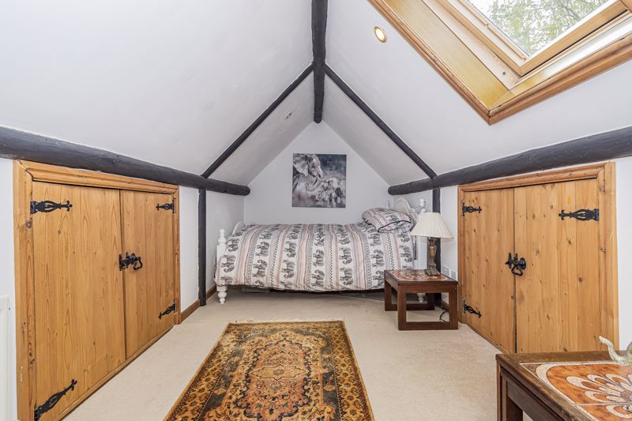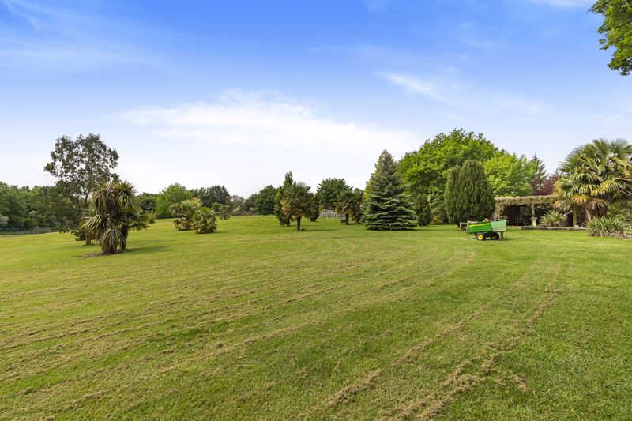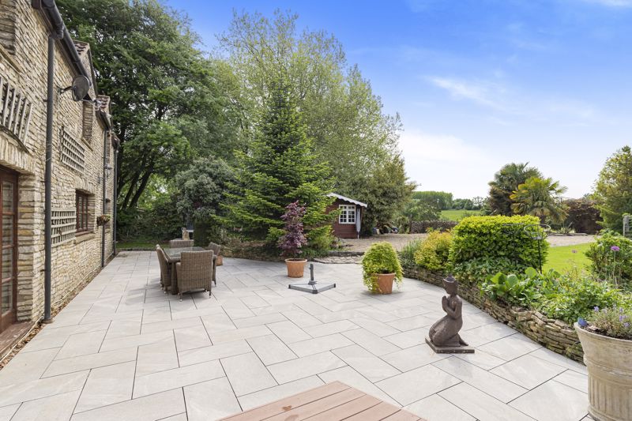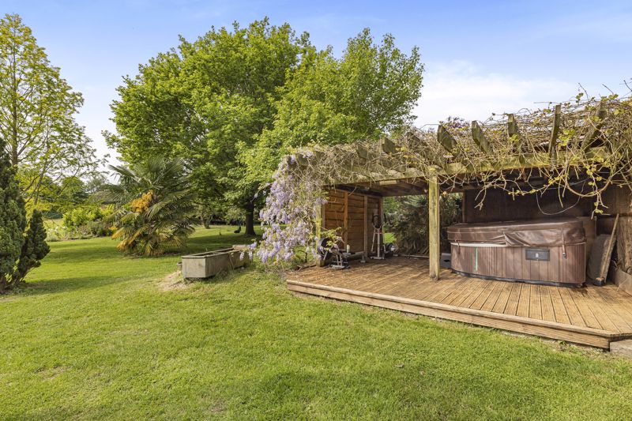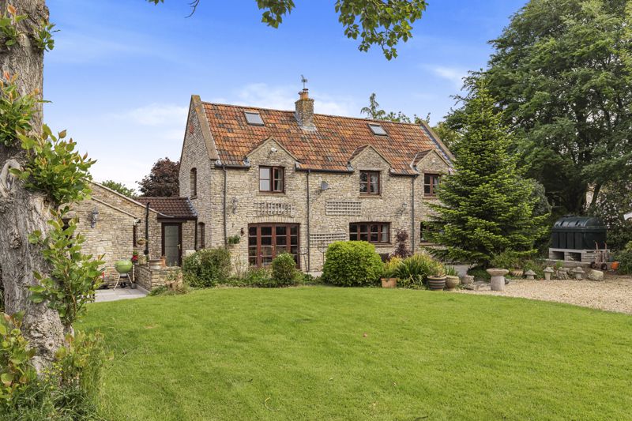Queen Charlton, Keynsham, Bristol £1,900,000
Please enter your starting address in the form input below.
Please refresh the page if trying an alernate address.
- Detached Property & Land
- Overall Plot Approximately 3 Acres With
- Designed To Incorporate A self Contained One Bedroom Annex
- Two Driveways & A Double Garage Providing Parking For Multiple Vehicles
- Quaint Village Location Surrounded By Open Countryside
- No Onward Selling Chain
Settled within a quiet cul-de-sac within the quaint village of Queen Charlton, can be found this detached residence offered for sale with no onward chain. Queen Charlton can be found two miles outside of Keynsham and less than 10 miles to either Bristol or Bath, making this the ideal purchase for those professionals looking for a quiet idyllic setting, yet within easy reach and good transport links to the city. A small village with a lovely community vibe - none more so evident than at the annual village fete, where the whole community and families come together.
The property sits in envious grounds, measuring approximately 3 acres, generally flat with a slight gradient to the southerly aspect of the plot. Immediately adjacent to the property, a landscaped garden with extended patio area, enclosed by attractive stone wall benefits. In turn this leads onto rolling grounds with numerous outbuildings. Vehicle access to the rear of the plot is available and provides the opportunity should a buyer wish to utilise the land for equestrian/pasture land with space for stables (subject to the relevant permissions) Access to the plot is via two gated driveways, with double electric gates providing vehicle access to the main driveway and property. A double garage provides further secure parking and is accessed via the main driveway.
Church Farm Cottage was constructed in the 1990's and is presented to the market for the first time in its history. Originally designed to incorporate a self contained annex, the accommodation is flexible in its layout, perfect for two families coming together, or one family looking for extensive ground floor space. If utilised as an annex, access would be from the porch (which would also provide access to the main house), a large double bedroom, a bathroom and a large sitting room. Provision are in place for the installation of a kitchenette in this room, although currently used as an additional reception room for the family to enjoy. Bi-folding doors then lead out on the gardens with the secondary driveway providing separate parking from the main driveway.
The main house can either be entered via the side lobby or the main entrance hallway from the driveway. From the hallway a downstairs shower room, set as a wet room provides ground floor facilities. A lounge and stunning kitchen / diner both overlook the rear gardens. The kitchen/diner comprises a large selection of built in units with dual aspect windows and 'French' doors leading onto the rear garden. Appointed to the first floor, four bedrooms and a family bathroom can be found. An en-suite shower room benefit the principle bedroom which again is bathed in natural light due to the dual aspect windows. The loft is utilised as an occasional bedroom and provides a wonderful space, albeit in its current form as a bedroom or perhaps a study/home office.
Church Farm Cottage is truly a unique offering to the market. For those buyers looking to come together with extended family, those buyers looking for an opportunity to create stables and grazing land, or perhaps those looking to relocate from the city into rural living - this wonderful family home is worthy of closer inspection.
Rooms
Entrance Hallway - 13' 11'' x 10' 1'' (4.25m x 3.07m)
Shower Room - 11' 2'' x 9' 8'' (3.40m x 2.95m)
Lounge - 25' 2'' x 10' 10'' (7.68m x 3.30m)
Kitchen / Diner - 17' 9'' x 15' 3'' (5.40m x 4.66m)
Lobby
Utility Room - 8' 3'' x 5' 5'' (2.52m x 1.65m)
Shower Room - 9' 1'' x 6' 7'' (2.78m x 2.00m)
Sitting Room - 18' 8'' x 17' 9'' (5.70m x 5.40m)
Bedroom Five - 19' 8'' x 9' 6'' (6.00m x 2.90m)
First Floor Landing
Bedroom One - 17' 9'' x 15' 1'' (5.40m x 4.60m)
En-Suite - 7' 9'' x 6' 7'' (2.35m x 2.00m)
Bedroom Two - 10' 10'' x 9' 10'' (3.30m x 3.00m)
Bedroom Three - 14' 8'' x 7' 4'' (4.48m x 2.24m)
Bedroom Four - 14' 0'' x 7' 10'' (4.26m x 2.40m)
Bathroom - 11' 2'' x 9' 11'' (3.40m x 3.02m)
Loft Room - 40' 6'' x 7' 5'' (12.35m x 2.25m)
Double Garage - 31' 2'' x 21' 5'' (9.50m x 6.54m)
Request A Viewing
Photo Gallery
Bristol BS31 2SQ
Gregorys Estate Agents - Keynsham











