Fenton Close, Saltford, Bristol £495,000
Please enter your starting address in the form input below.
Please refresh the page if trying an alernate address.
- Detached Residence
- Driveway Providing Off Street Parking
- Size-able Plot With Landscaped Rear Garden
- Southerly Rear Aspect
- Three Bedrooms Of Good Proportion
- Converted Garage Perfect For a Home Office
- Quiet Cul-De-Sac Position
- Downstairs Cloakroom
- Saltford Primary & Wellsway School Catchment Area
Positioned within a quiet cul-de-sac in the popular village of Saltford, can be found this immaculately presented detached residence. This generously proportioned three bedroom home makes for perfect family living, particular those looking for a short, level walk to the highly regarded, Saltford Primary School. The sizeable plot benefits from a southerly aspect, with the recently landscaped garden offering a wonderful space to enjoy. To the front a driveway provides off street parking with access to the rear garden via both side aspects of the property. Internally the property comprises an entrance lobby, a downstairs cloakroom, separate fitted kitchen and a large lounge / diner bathed in natural light with sliding patio doors leading to a conservatory. The garage has been converted and now provides a wonderful home office/study, perfect for those looking to work from home, seeking an office, separate from the family home. To the first floor can be found three bedrooms and a family bathroom. A wonderful home worthy of an early internal viewing.
Saltford offers a strategic location between the cities of Bath and Bristol and both are within easy reach by road and public transport. There is also a fast link bus service to Bristol Airport. It is within the catchment area of the well renowned Saltford Primary School and Wellsway School, Keynsham. The village itself offers local parks, river walks, pubs on the river, a rowing club and vibrant community hall. There are a wide range of local facilities including golf course, doctors surgery, dentist, Tesco, chemist, Post Office, Library and garage services. Nearby is also a Waitrose store and a farmshop offering locally sourced produce.
Rooms
Entrance Lobby
Upvc entrance door to the front aspect, doors with glazed inserts leading to the lounge, door to cloakroom, power socket, engineered wood flooring
Cloakroom
A two piece white suite comprising a low level wc and pedestal wash hand basin, tiled splash backs, obscured double glazed window to the front aspect, radiator, engineered wood flooring
Lounge / Diner - 22' 10'' x 15' 7'' (6.95m x 4.76m)
(An 'L' shaped room with measurements taken to the maximum points) Double glazed window to the side aspect, double glazed sliding patio doors leading to the conservatory, two radiators, engineered wood flooring, stairs leading to the first floor with shelved under stairs storage cupboard, gas feature fire set in attractive surround and hearth, selection of power sockets, door with glazed inserts leading to the kitchen
Kitchen - 10' 2'' x 6' 7'' (3.10m x 2.00m)
A selection of fitted wall and base units with roll top work surfaces over, stainless steel sink and drainer unit with mixer taps over, tiled splash backs, integrated oven and gas hob with extractor hood over and stainless steel splash backs, space and plumbing for a dishwasher and an upright fridge/freezer, double glazed window to the front aspect, radiator, tiled flooring, loft hatch (loft is fully insulated), spot lighting
Conservatory - 11' 3'' x 9' 0'' (3.42m x 2.75m)
Dwarf wall, double glazed windows with top openers, double glazed 'French' doors leading to the rear garden, power sockets,
Converted Garage - 15' 1'' x 7' 10'' (4.60m x 2.40m)
Perfect as a home office/study. A small kitchenette complete with fitted base units with roll top work surfaces over, space and plumbing for a washing machine and further appliances. Wall unit comprises a 'Worcester Bosch' combi boiler, further storage cupboards, double glazed window to the front aspect, obscure double glazed window to the rear aspect, Upvc door leading to the rear garden, radiator, selection of power points
First Floor Landing
Stairs leading from the ground floor, a shelved storage cupboard, loft hatch (loft is fully insulated with electric switch and accessed via a fitted ladder), doors to rooms
Bedroom One - 11' 8'' x 8' 5'' (3.56m x 2.56m)
(Measurements not including the wardrobe depth) Double glazed window to the rear aspect, radiator, selection of fitted wardrobes, power sockets
Bedroom Two - 9' 10'' x 9' 2'' (3.00m x 2.80m)
(Measurements not including the wardrobe depth) Double glazed window to the rear aspect, radiator, fitted wardrobes, power sockets
Bedroom Three - 8' 11'' x 7' 1'' (2.72m x 2.16m)
Double glazed window to the front aspect, radiator, power sockets
Bathroom - 8' 0'' x 6' 7'' (2.45m x 2.00m)
A three piece white suite comprising a low level wc, pedestal wash hand basin and panelled bath with mains shower over tiled splash backs, tiled effect vinyl flooring, radiator, obscure double glazed window to the front aspect
Front Aspect
Laid to lawn with pathway to the front door. Two pedestrian access gates leading to the rear garden. A driveway providing off street parking, boundary fencing and hedgerow
Rear Aspect
Benefitting a southerly rear aspect, this beautiful, newly landscaped garden is mainly laid to lawn with borders of plants, flowering shrubs and trees offering year round interest. An extensive patio area laid to paving with matching steps leading to the area of flat lawn, external double socket, enclosed by boundary wall and fencing
Photo Gallery
Bristol BS31 3AT
Gregorys Estate Agents - Keynsham












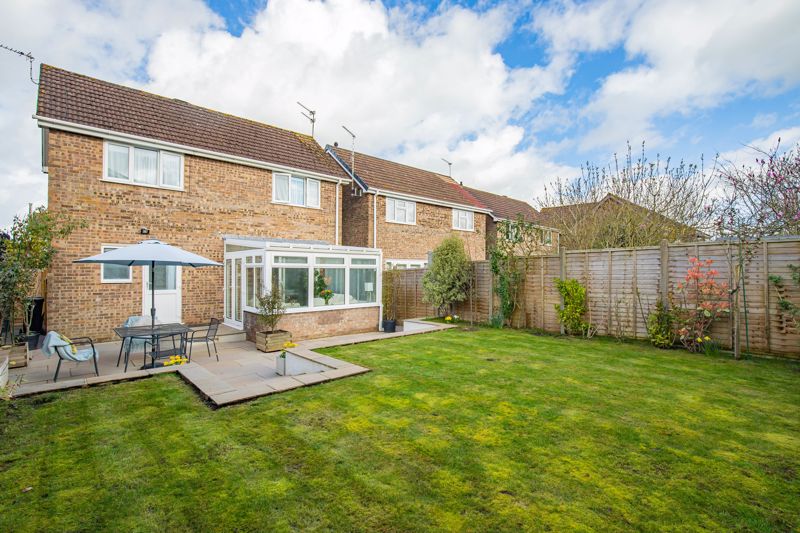
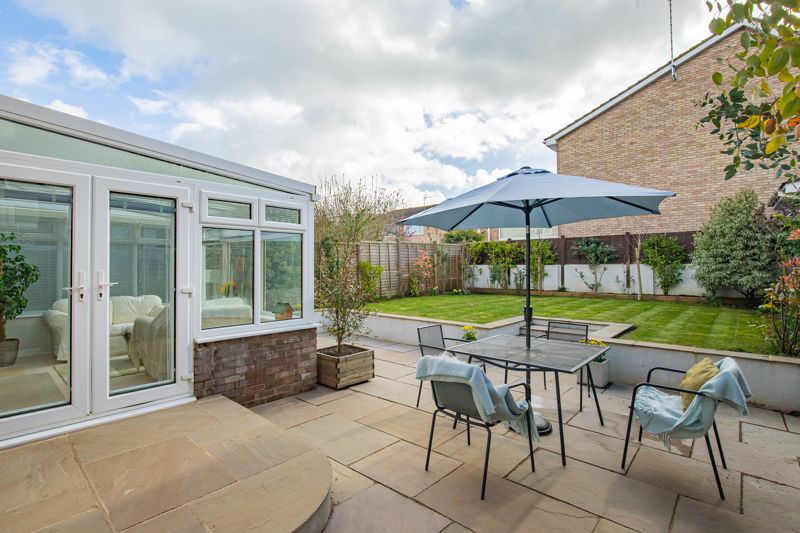
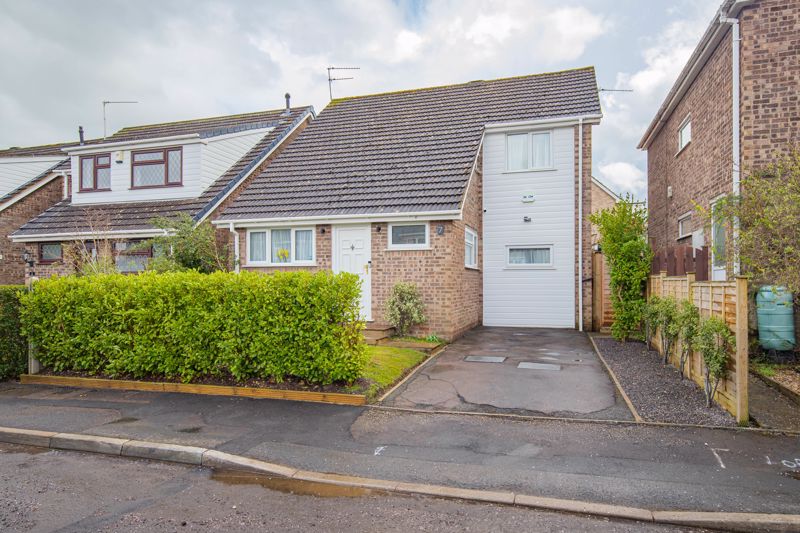
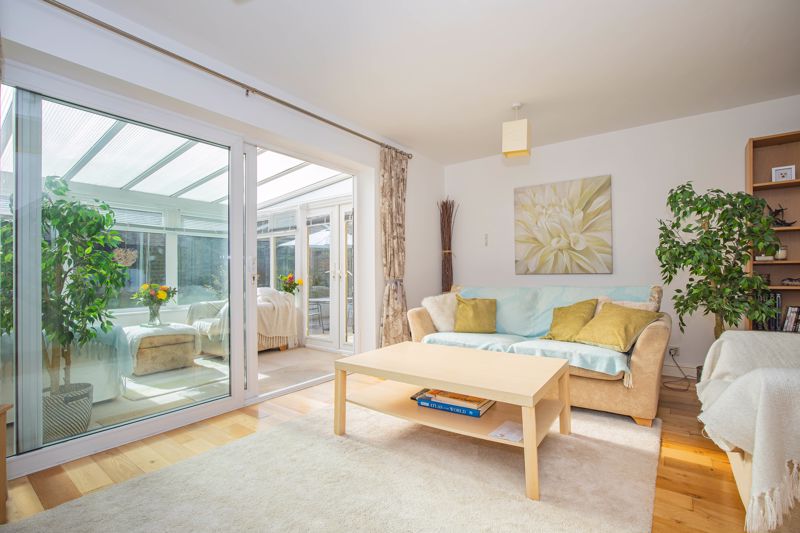
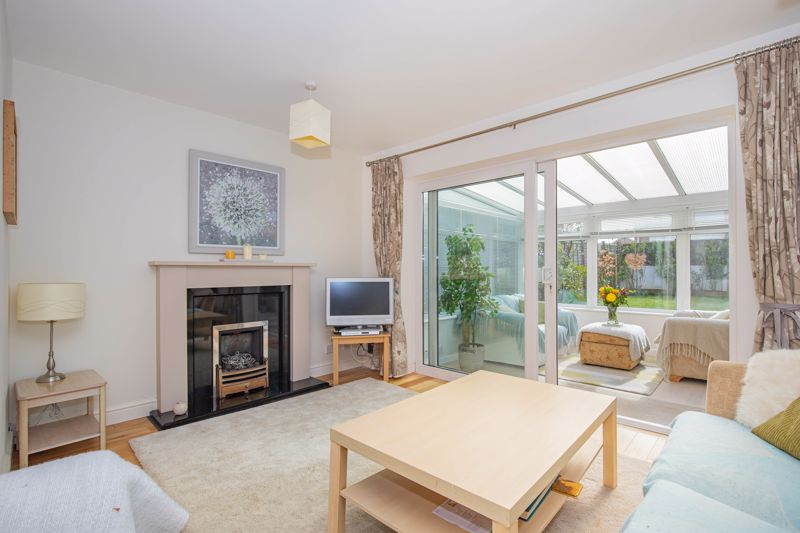

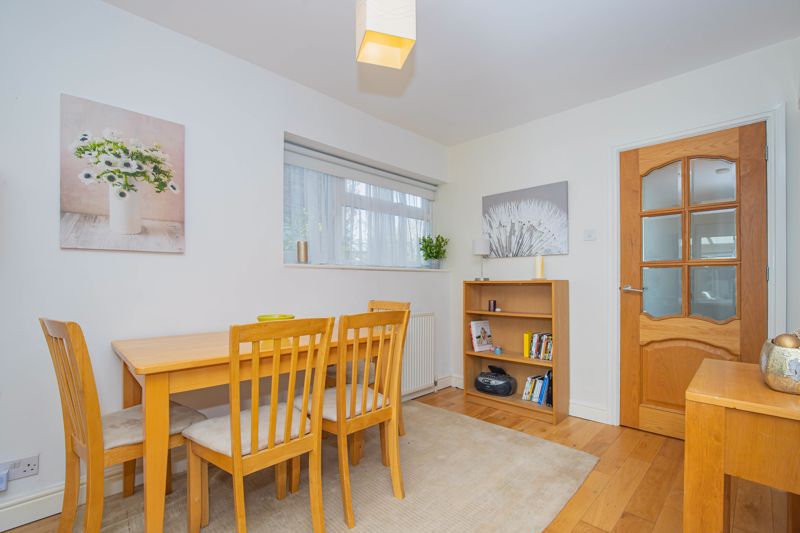

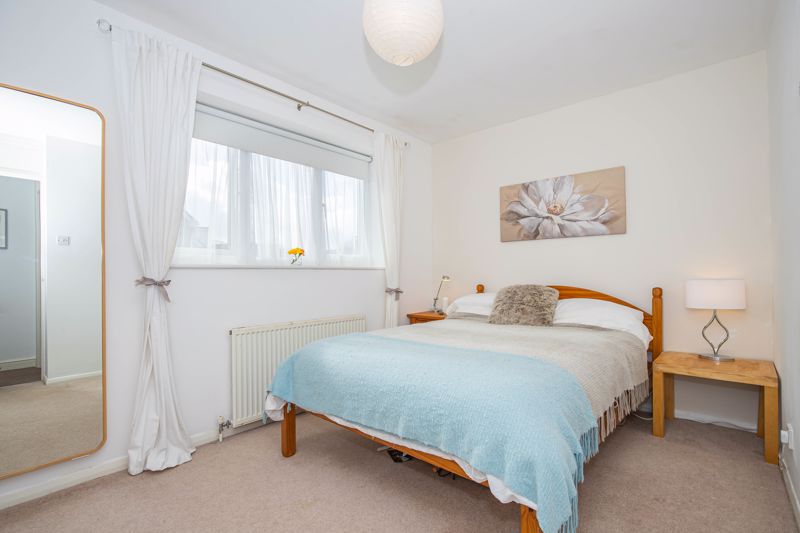
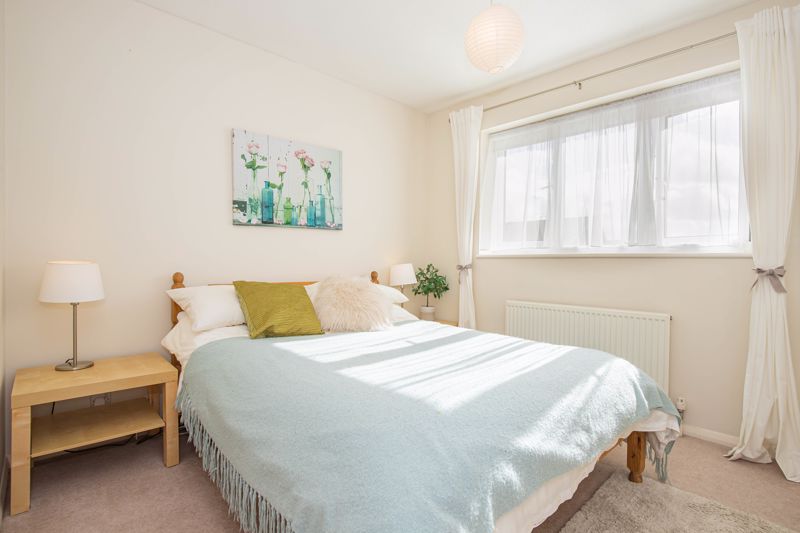

.jpg)
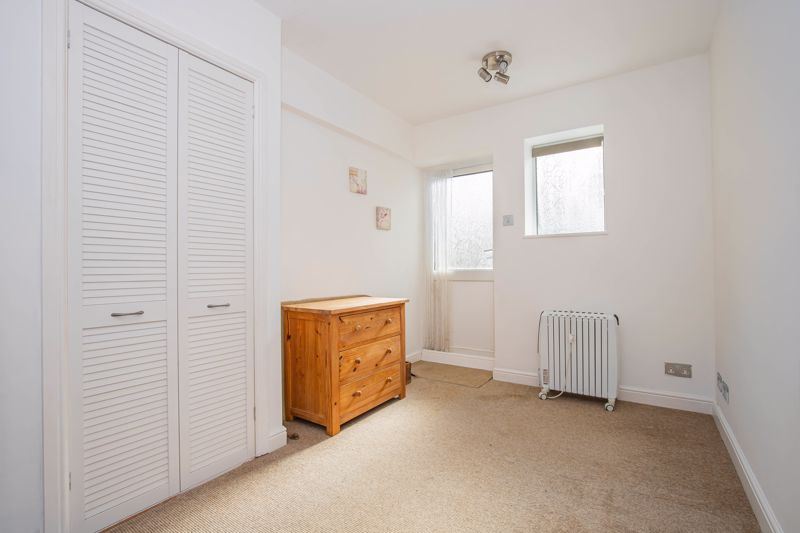











.jpg)



