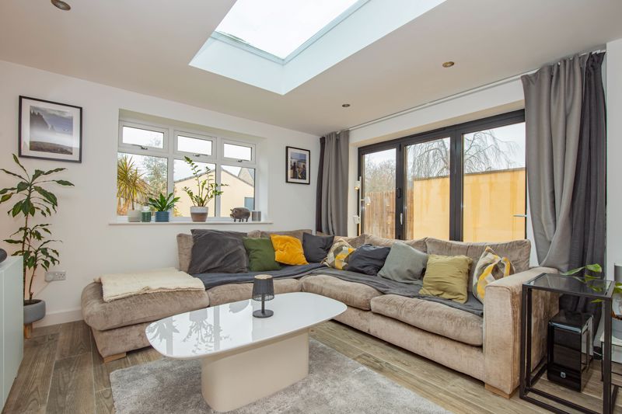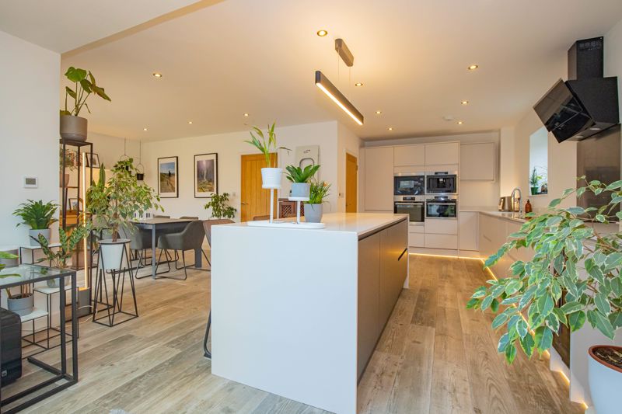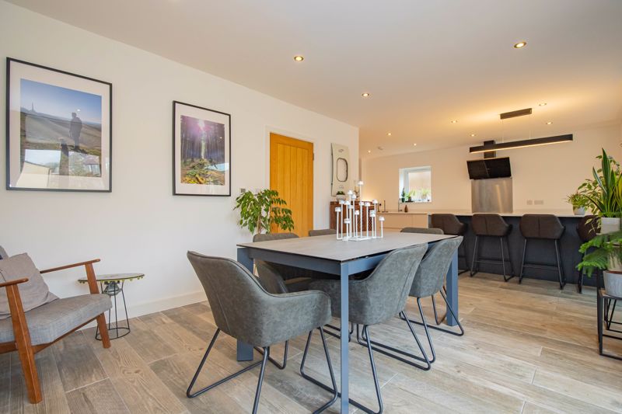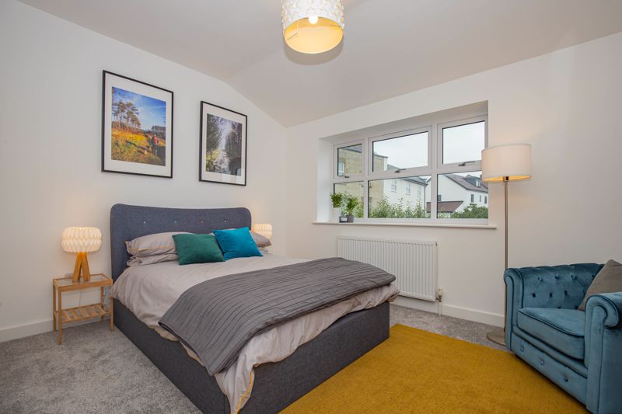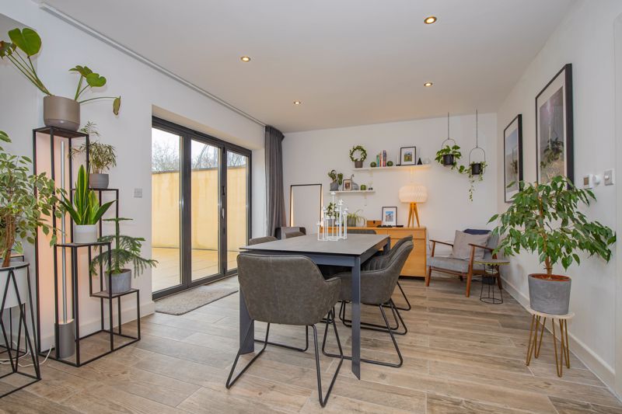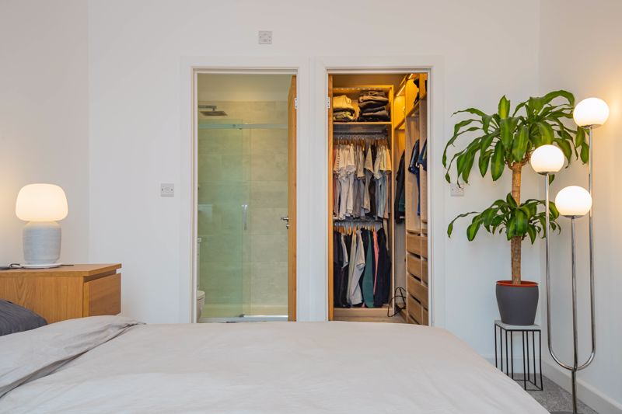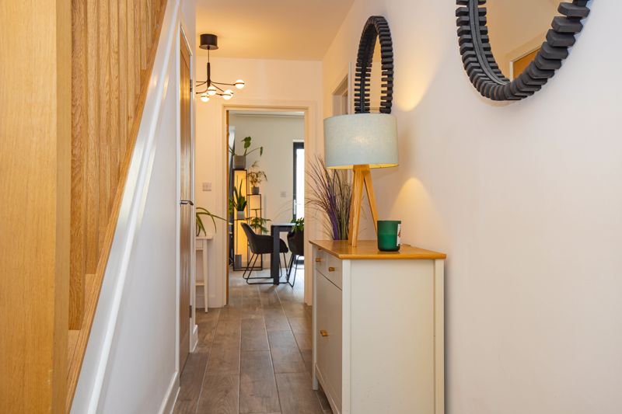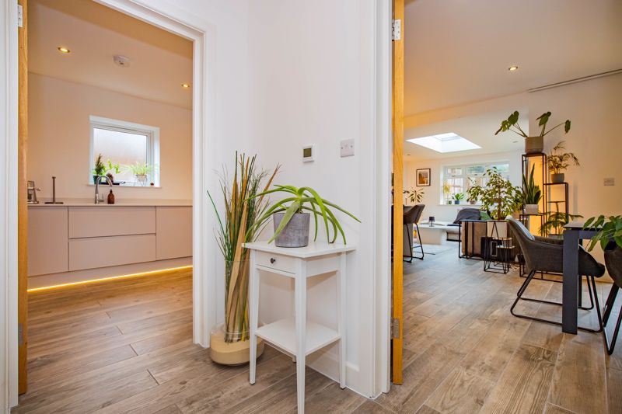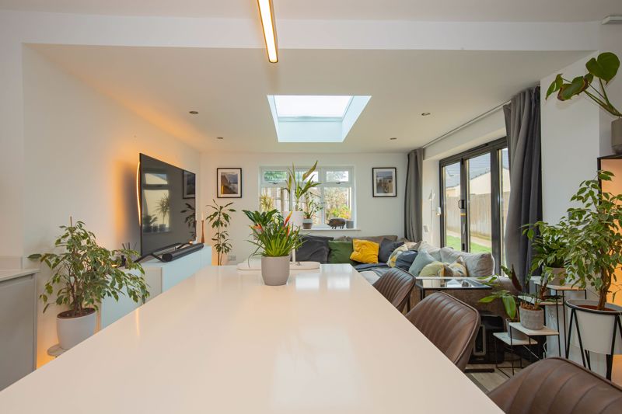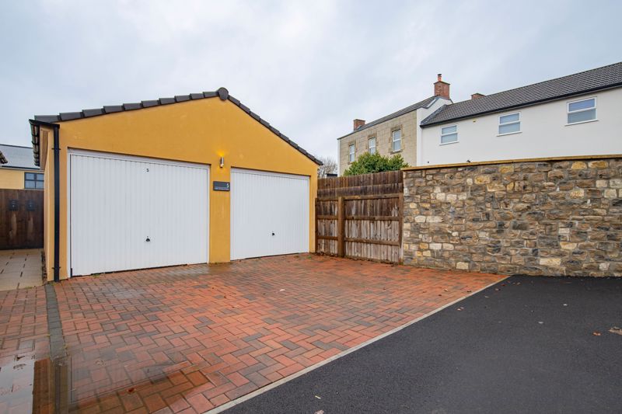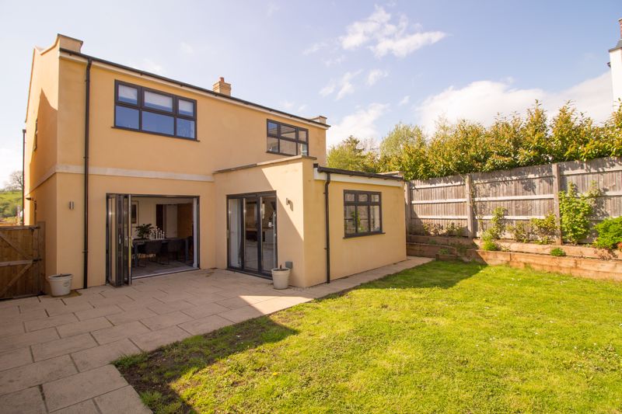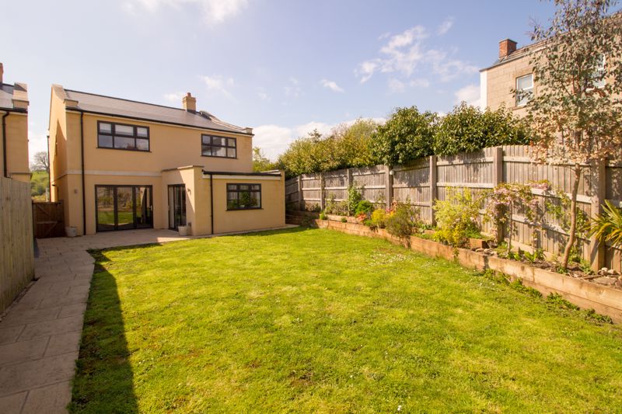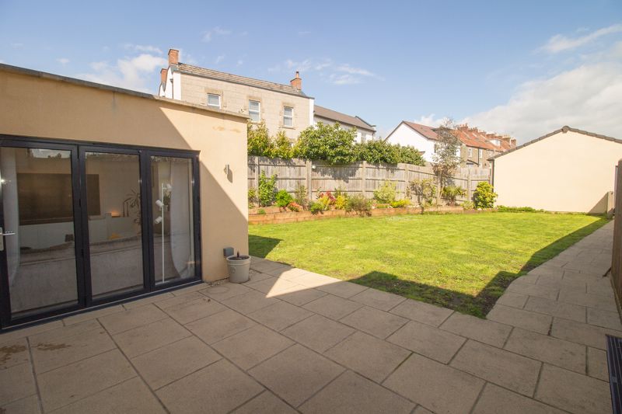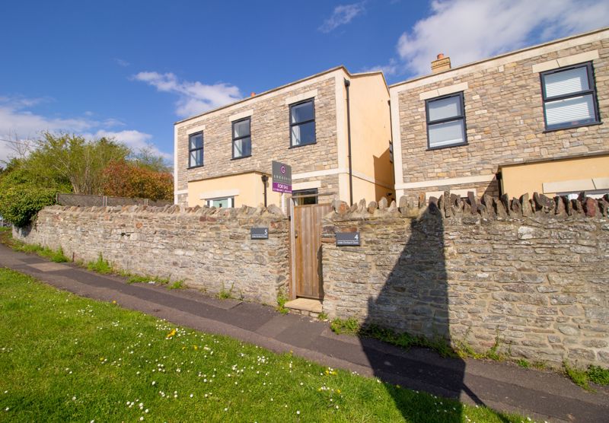Little Orchard Close, Willsbridge, Bristol £700,000
Please enter your starting address in the form input below.
Please refresh the page if trying an alernate address.
- Premium Detached Residence
- Four Double Bedrooms (Two En-Suite)
- Double Garage & Driveway Providing Off Street Parking
- Stunning Open Plan Kitchen / Dining / Living Room
- Ground Floor Cloakroom / Utility Room
- Positioned Within A Private Road
- Constructed Circa 2021 - 8 Year NHBC Remaining
Presented to an exemplary standard, offering spacious accommodation over two floors, is this attractive, detached residence. Positioned within a private, cul-de-sac, 'Little Orchard Close' was constructed only two years ago and is perfectly placed in-between Bath & Bristol, offering beautiful countryside walk and only a stones throw from the Bath to Bristol Cycle path. Although only recently built, the owners have added their own stamp on this home, none more so than opening the kitchen into the dining room - the result of which is a truly spectacular open plan room. Entrance is via the lobby and hallway, with a home office and sitting room located to the front of the property. A utility room and cloakroom offer a practical space with an abundance of storage units with space for the washing machine and tumble dryer. The wow factor however is positioned to the rear of the property, where the kitchen, dining and sitting area provide an open plan living room, bathed in natural light with two sets of Bi-Folding doors leading to the rear garden. The kitchen itself has been enhanced with the introduction of a large fitted island, whilst numerous AEG appliances are integrated within. The ground floor also benefits ceramic floor tiles with under floor heating and high ceilings, with the high ceilings continuing on the first floor. To the first floor a gallery style landing leads to four double bedrooms, two of which benefit en-suite facilities with a family bathroom completing the impressive accommodation on offer. Externally the property is accessed via secure pedestrian gates to both the front and rear. The rear garden is private in nature and in turn leads to a double garage and driveway. A wonderful home, worthy of an early internal inspection.
Rooms
Entrance Lobby
Composite entrance door with obscure double glazed inserts and matching side panel windows to the front aspect, storage cupboard, Oak door with obscure glazed inserts leading to the hallway
Hallway - 19' 11'' x 8' 7'' (6.07m x 2.62m)
Stairs leading to the first floor with Oak handrail and matching balustrades, ceramic tiled flooring with under floor heating, Oak doors leading to the ground floor rooms
Study - 11' 0'' x 8' 9'' (3.36m x 2.66m)
Double glazed window to the front aspect, ceramic tiled flooring, under floor heating
Sitting Room - 13' 7'' x 9' 6'' (4.15m x 2.90m)
Double glazed window to the front aspect, ceramic tiled flooring with under floor heating
Utility Room / Cloakroom - 8' 11'' x 8' 9'' (2.71m x 2.66m)
A selection of matching wall and base units with work surfaces over, sink and drainer unit with mixer taps over, tiled splash backs, space and plumbing for a washing machine and tumble dryer, integrated full height fridge, obscure double glazed window to the side aspect, a wall mounted gas combination boiler, spot lighting, radiator, recess comprising a low level wc
Kitchen / Dining / Living Room - 30' 10'' x 25' 11'' (9.40m x 7.90m)
(An 'L' shaped room with measurements taken to the maximum points) A pair of Bi-Folding doors providing access to the rear garden, dual aspect double glazed windows to the rear and side aspects, glazed skylight, ceramic tiled flooring, under floor heating, spot lighting. The kitchen comprises a large selection of matching base units with quartz work surfaces over with matching up-stands. A matching 2 meter long island with fitted units under, inset one and a half bowl sink unit with integral drainer and extendable mixer taps over, integrated AEG appliances include a double oven, microwave, coffee maker and induction hob with extractor hood over and stainless steel splash back. Further integrated appliances include a dishwasher and fridge / freezer.
First Floor Landing - 18' 3'' x 6' 9'' (5.55m x 2.05m)
Stairs leading from the ground floor with Oak handrail and matching balustrades, double glazed window to the front aspect enjoying views of the surrounding countryside, radiator, Oak doors leading to
Bedroom One - 13' 9'' x 9' 8'' (4.20m x 2.95m)
Double glazed window to the front aspect enjoying views of the countryside, radiator, doors leading to the walk in dressing room and en-suite
Dressing Room - 8' 0'' x 4' 9'' (2.45m x 1.45m)
Spot lighting, radiator
En-Suite - 8' 0'' x 4' 9'' (2.45m x 1.45m)
A three piece contemporary white suite comprising a low level wc, wash hand basin set in vanity unity with storage under and a double walk in shower enclosure with rain fall shower head and further hand held attachment, part tiled walls, radiator, spot lighting, extractor fan, obscure double glazed window to the side aspect
Bedroom Two - 12' 6'' x 10' 1'' (3.80m x 3.07m)
(Measurements not including door recess) Double glazed window to the rear aspect, radiator, door to the en-suite
En-Suite - 8' 10'' x 3' 3'' (2.70m x 1.00m)
A contemporary three piece white suite comprising a low level wc, pedestal wash hand basin and shower enclosure, part tiled walls, radiator, spot lighting, extractor fan
Bedroom Three - 13' 1'' x 10' 1'' (4.00m x 3.07m)
(Measurements not including door recess) Double glazed window to the rear aspect, radiator
Bedroom Four - 11' 2'' x 8' 10'' (3.40m x 2.70m)
Double glazed window to the front aspect with views of the countryside, radiator
Bathroom - 8' 10'' x 7' 2'' (2.70m x 2.18m)
A four piece, white contemporary suite comprising a low level wc, wash hand basin set in vanity unit with storage under, a panelled bath with central mixer taps over and a walk in shower enclosure with rain fall head and further hand held attachment, part tiled walls, radiator, spot lighting, extractor fan, obscure double glazed window to the side aspect
Front Aspect
A landscaped front courtyard garden comprising paved patio and raised feature fish ponds. side pedestrian access to the rear garden via both aspects, a secure entrance pedestrian gate, all enclosed by attractive stone boundary wall
Rear Aspect
Mainly laid to lawn with an area of patio laid to paving, raised borders of plants and shrubs, secure rear pedestrian access gate leading to the garage and driveway, all enclosed by boundary wall and fencing
Garage & Parking - 19' 0'' x 18' 9'' (5.80m x 5.71m)
A double garage with two up and over doors providing vehicle access from the driveway, power and light supply, personal door to the rear garden, storage into the eves. The driveway, laid to block paving provides off street parking for two vehicles and is accessed via the private road to the rear of the property.
Photo Gallery
Bristol BS30 6AF
Gregorys Estate Agents - Keynsham














