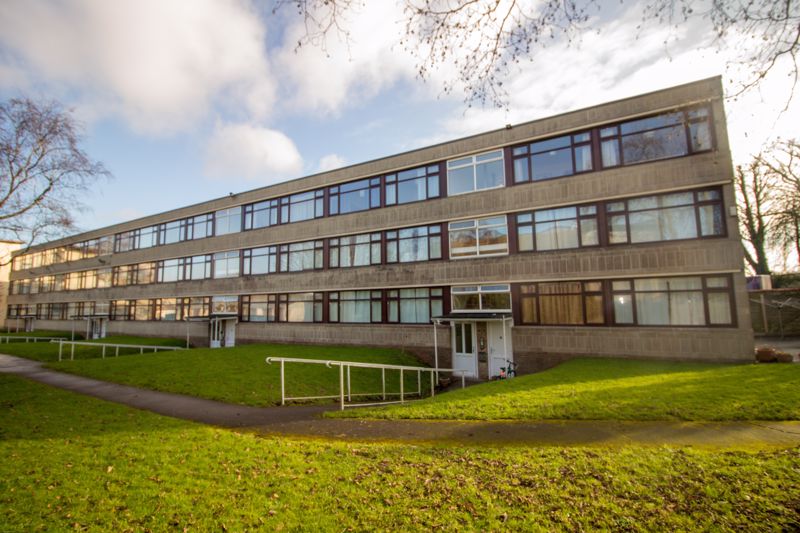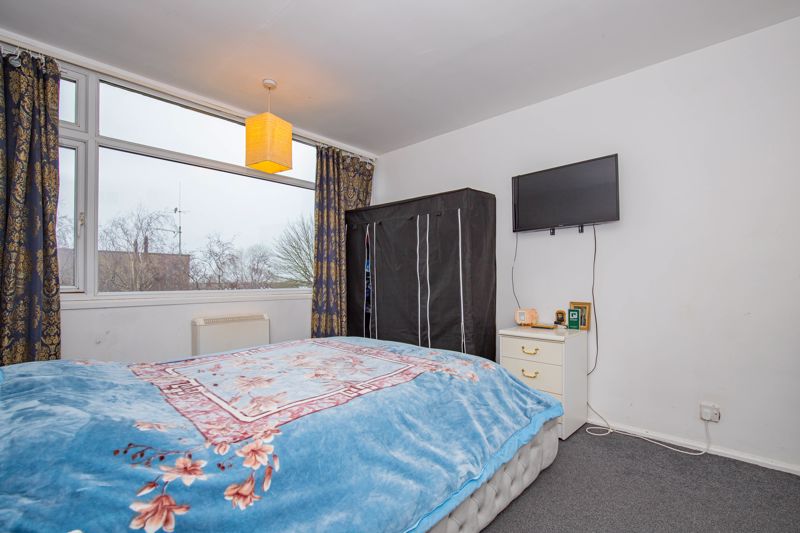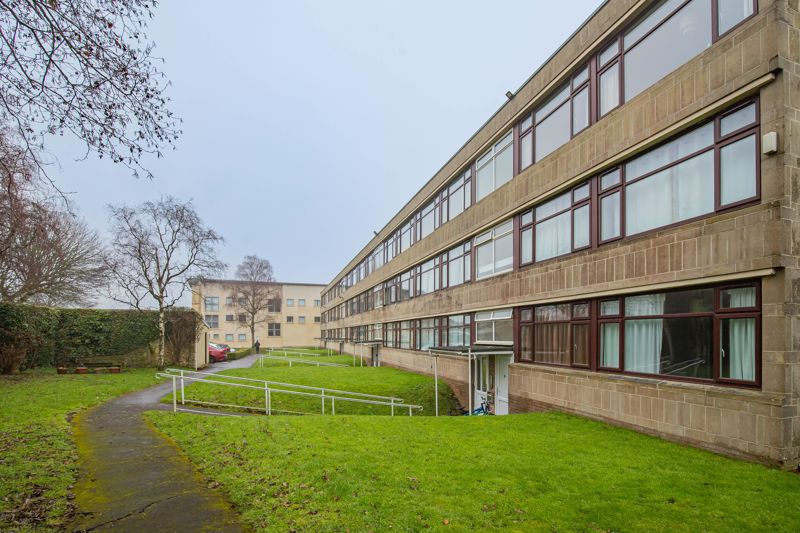Midford Road, Bath £209,950
Please enter your starting address in the form input below.
Please refresh the page if trying an alernate address.
- Two Bedroom Flat
- No Onward Chain
- Generous Room Sizes
- Garage
- Excellent First Time Purchase or Investment
- 957 Years Remaining on Lease
- Comfortable Room Sizes
Offered to the market with no onward chain, can be found this upper floor, two bedroom apartment, situated in a popular residential area within Odd Down. The property benefits from sizeable room proportions and comprises an entrance hall, a bright & spacious lounge/diner, fitted kitchen, family bathroom, and two double bedrooms, with the primary bedroom benefitting from ample fitted storage. Parking can be found in the form of a single garage within a block, whilst St. Martins Court also offers residents communal gardens & visitor parking. St. Martins Court boasts an excellent location, positioned within a short walk of Odd Down's Sainsbury's Superstore & local amenities nearby. Regular bus routes to both Bath & Bristol can be found outside St. Martins Court, whilst rural countryside walks are also within easy reach. A wonderful first time purchase or investment opportunity, an internal viewing comes highly recommended.
Rooms
Entrance Hall
Doors to rooms, wood effect LVT flooring, fitted storage cupboard.
Lounge/Diner - 14' 4'' x 14' 0'' (4.37m x 4.27m)
uPVC double glazed windows to front aspect, two night storage heaters, entry phone, thermostat.
Kitchen - 9' 0'' x 9' 1'' (2.74m x 2.78m)
A selection of matching base units with work surface over, sink basin with mixer tap & drainer to side, space for fridge freezer, space & plumbing for washing machine, space for freestanding electric oven, tiled splash backs, tile effect vinyl flooring, fitted larder cupboard. uPVC double glazed windows to front aspect.
Bedroom 1 - 10' 0'' x 12' 5'' (3.06m x 3.78m)
uPVC double glazed windows to rear aspect, fitted wardrobes, night storage heater.
Bedroom 2 - 9' 1'' x 8' 9'' (2.76m x 2.66m)
uPVC double glazed windows to rear aspect, night storage heater.
Bathroom
A neutral three piece suite comprising low level WC, wash hand basin with hot & cold taps, panelled bath tub with electric power shower over, tiled splash backs, wood effect LVT flooring, night storage heater, fitted storage cupboard housing immersion heater, extractor fan.
Garage & Parking
Single garage in a block with up & over door. Multiple visitor parking available on first come basis.
Communal Gardens
Residents communal gardens laid to lawn enclosed with boundary wall, benefitting from mature flowers & shrubs. Multiple rotary washing lines for residents use.
Communal Entrance
Secure entrance with intercom system leading to communal stairwell.
Photo Gallery
Bath BA2 5RQ
Gregorys Estate Agents - Keynsham






































