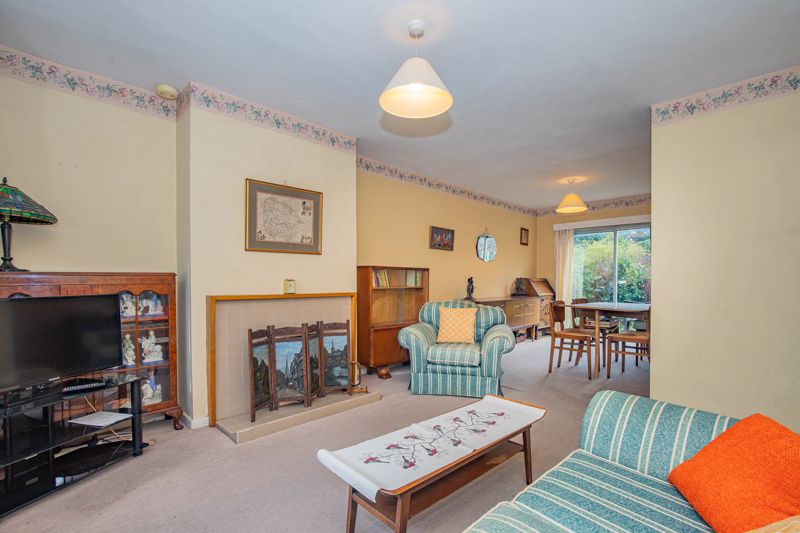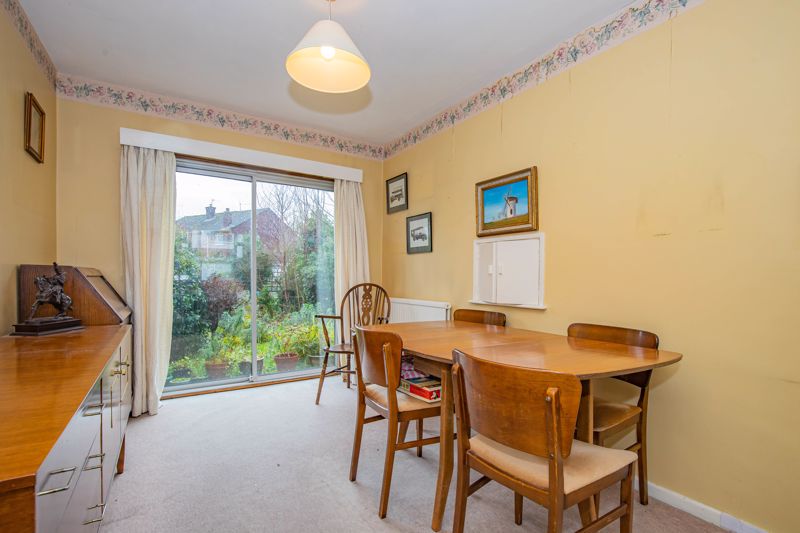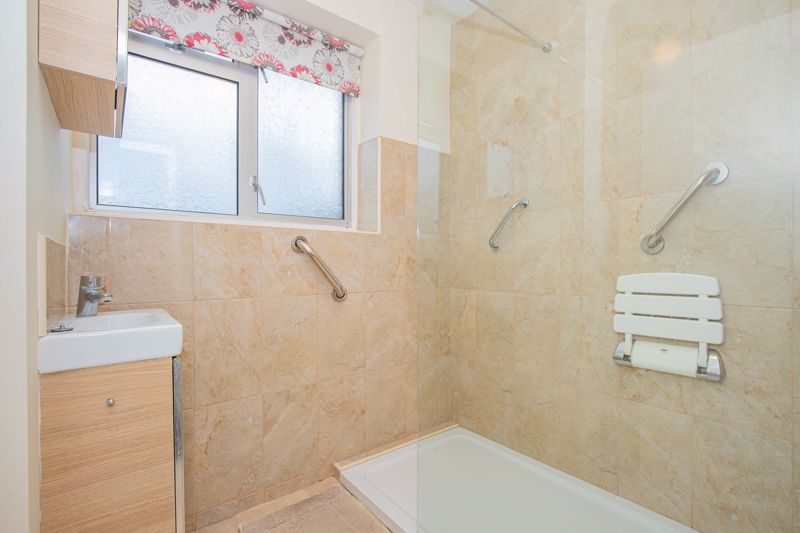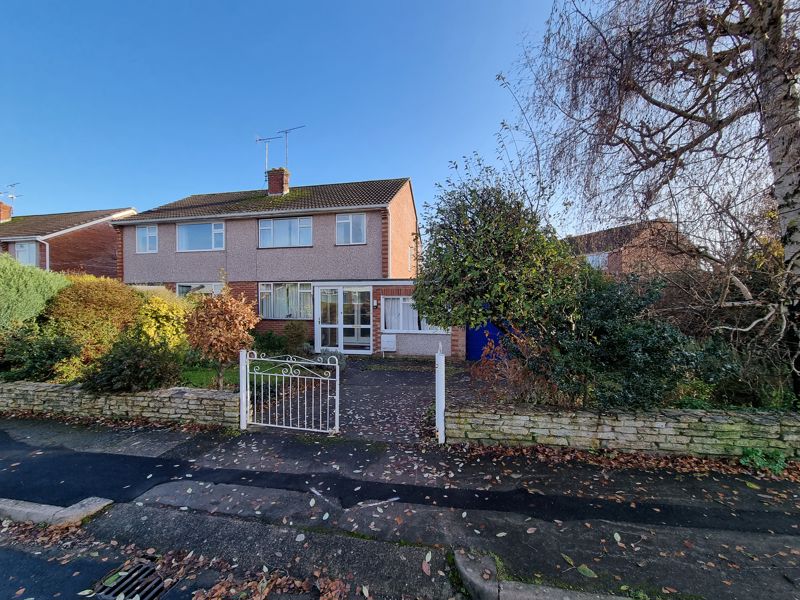Marden Road, Keynsham, Bristol £425,000
Please enter your starting address in the form input below.
Please refresh the page if trying an alernate address.
- Corner Plot Position
- Extended Semi Detached Property
- No Onward Chain
- Garage & Driveway Providing Off Street Parking
- Three Bedrooms
- Private Gardens To Front, Rear & Side Aspect
- Potentially To Extend (Subject to Relevant Planning Permissions)
Set in a size-able corner plot and in one of Keynsham's premier locations is this semi detached home, offered for sale with no onward chain. Already extended, this three bedroom house has great potential for further extension (subject to the relevant planning permissions). Externally the property has mature gardens to the front, rear and side aspects, with a driveway for off street parking for multiple vehicles. Internally the property comprises an entrance lobby, hallway, an 'L' shaped lounge / diner, a separate fitted kitchen, and a rear lobby leading to a further reception room/study and cloaks/WC. Upstairs can be found three bedrooms, a shower room and separate wc. It is a lovely house in need of investment yet offering wonderful potential to be turned into a spacious modern family home.
Rooms
Entrance Porch
Upvc double glazed entrance door and matching windows to the front aspect, tiled flooring, wooden door with obscure glazed inserts and matching side panel windows to the hallway
Hallway
Stairs leading to the first floor with under stairs storage cupboard, radiator, doors to rooms
Lounge / Diner - 24' 11'' x 12' 2'' (7.60m x 3.70m)
(An 'L' shaped room with measurements taken to the maximum points) Double glazed window to the front aspect, double glazed sliding patio doors to the rear aspect, two radiator, feature fireplace, serving hatch to kitchen
Kitchen - 11' 2'' x 10' 0'' (3.40m x 3.05m)
A selection of wall and base units with work surfaces over, sink and drainer unit, tiled splash backs, space and plumbing for appliances, radiator, double gazed window to the rear aspect, pantry, tiled effect vinyl flooring, door to the rear lobby
Rear Lobby
Glazed door and window to the rear garden, storage cupboard, doors to
Cloakroom
Two piece white suite comprising a wc and wash hand basin, tiled splash backs, obscure glazed window to the rear aspect
Reception Room - 16' 1'' x 7' 5'' (4.90m x 2.25m)
Glazed window to the front aspect, radiator
First Floor Landing
Stairs leading from the ground floor, double glazed window to the side aspect, loft hatch, doors to rooms
Bedroom One - 13' 0'' x 11' 2'' (3.95m x 3.40m)
Double glazed window to the front aspect, radiator, built in wardrobes
Bedroom Two - 11' 4'' x 11' 2'' (3.46m x 3.40m)
Glazed window with secondary glazing to the rear aspect, radiator, built in wardrobes, storage cupboard
Bedroom Three - 9' 6'' x 7' 3'' (2.90m x 2.20m)
Double glazed window to the front aspect, radiator, built in wardrobes
Shower Room
A two piece white suite comprising a wash hand basin set in vanity unit with storage under and a large walk in shower enclosure, tiled splash backs, tiled effect vinyl flooring, radiator, obscure double glazed window to the rear aspect
Separate WC
A white low level wc, glazed window to the side aspect
Font Garden
A gated driveway providing off street parking, area of lawn with borders of mature trees, plants and shrubs, side pedestrian access gate leading to the rear garden
Rear Gardens
Patio laid to paving leading to an area of lawn, mature borders of plants, trees and shrubs. Side pedestrian access leading to the front garden b
Garage - 15' 11'' x 8' 2'' (4.85m x 2.50m)
Up and over door providing vehicle access from the driveway, glazed window and personal door to the rear garden
Photo Gallery
Bristol BS31 1RW






































