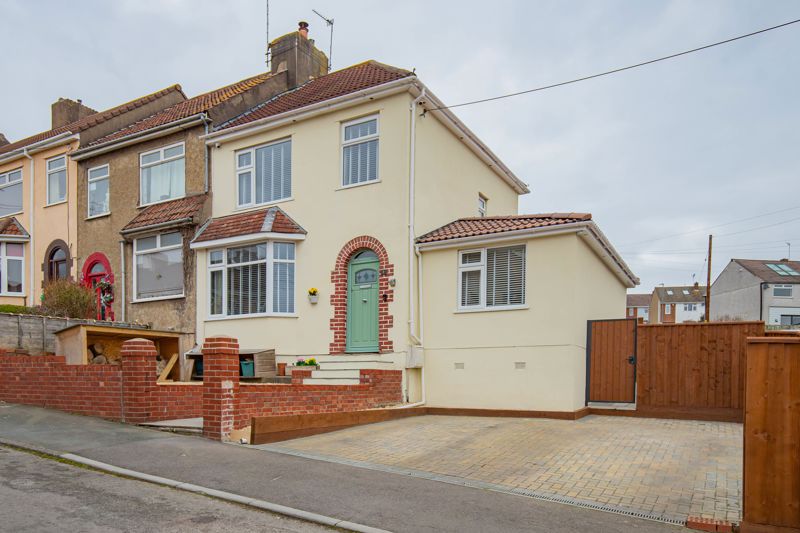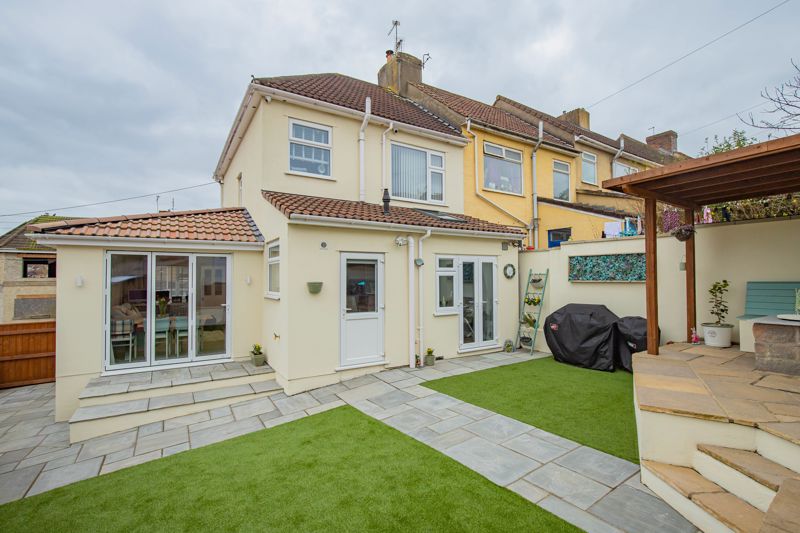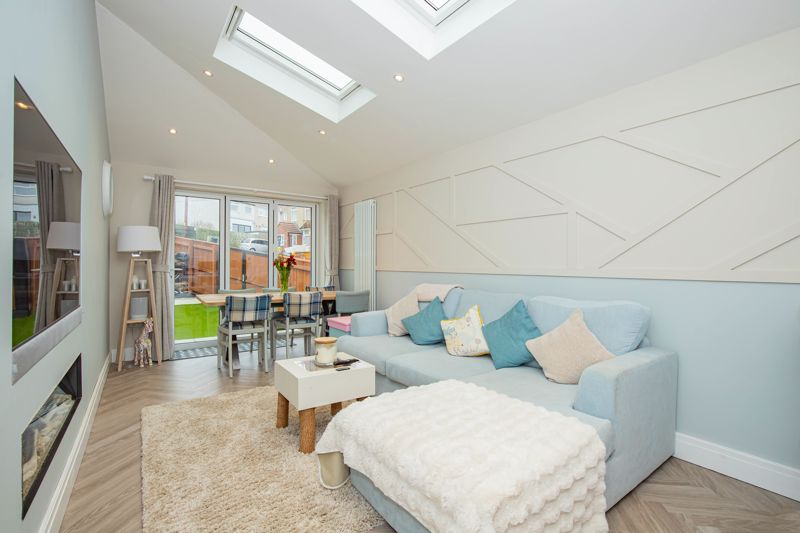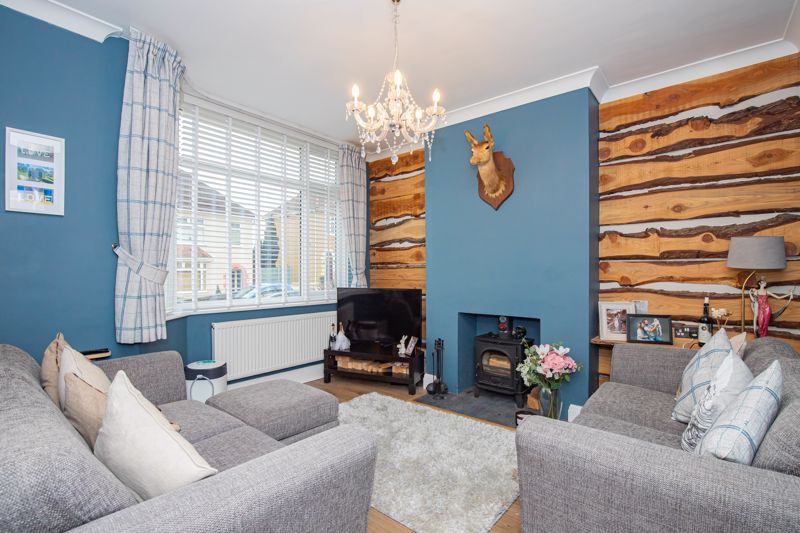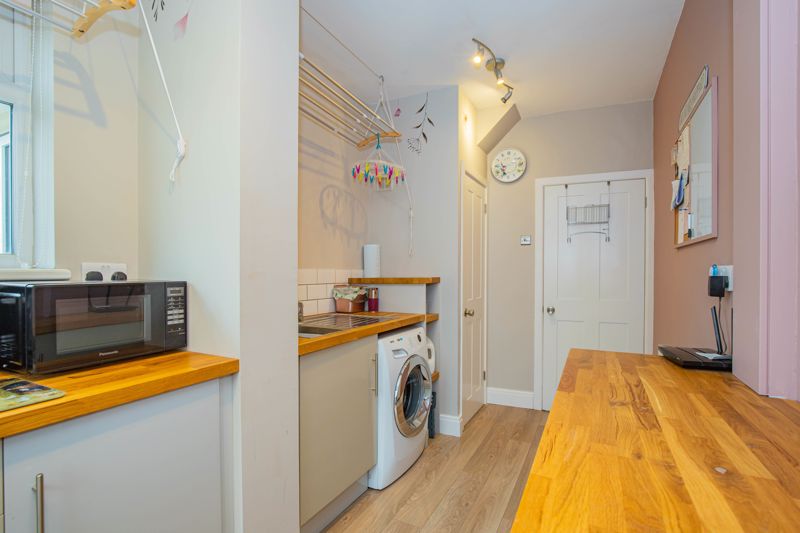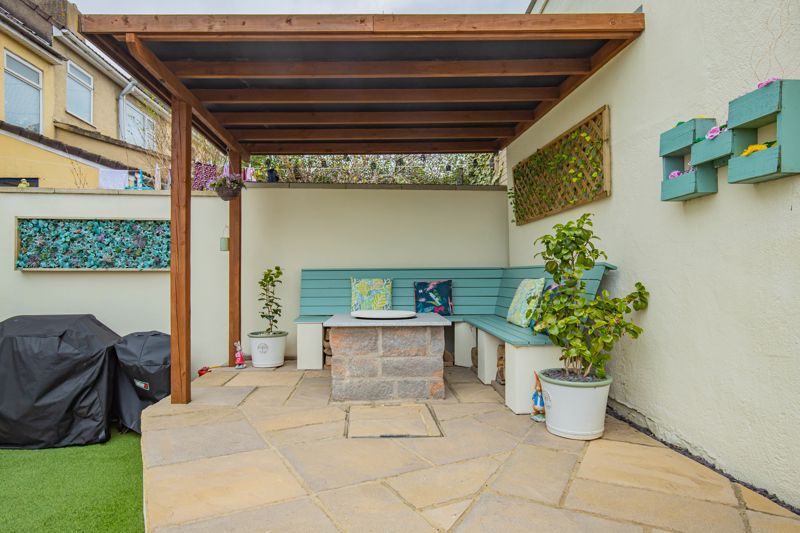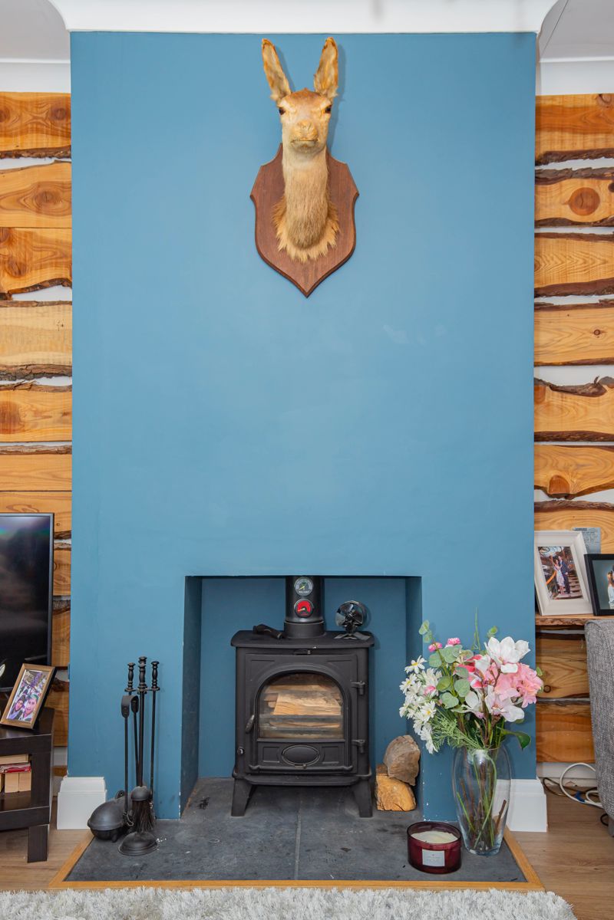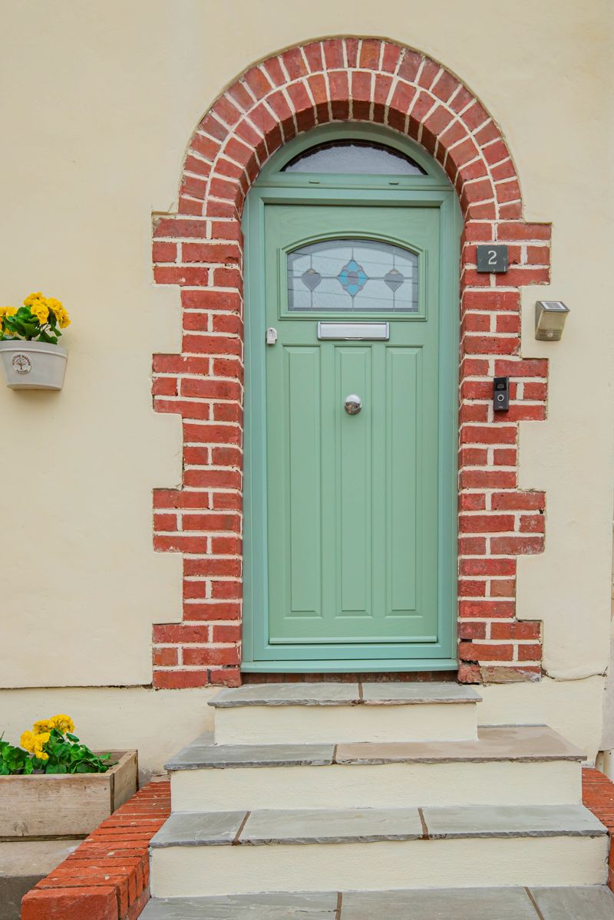Northend Avenue, Bristol £390,000
Please enter your starting address in the form input below.
Please refresh the page if trying an alernate address.
- Superb Extended, End Of Terrace Property
- Driveway Providing Off Street Parking
- Large Double Garage / Work Shop
- Side & Rear Extensions
- Presented To An Exemplary Standard
- Downstairs Cloakroom & Utility Room
- Easy Maintenance Gardens
A superb example of a period home, modernised and extended offering contemporary accommodation over two floors. The comprehensive renovation, completed over recent years, perfectly blends the old period charm with todays modern day living. The ground floor benefits two extensions, one to the side aspect and another to the rear. The side extension, complete with vaulted ceilings and 'Velux' windows, is bathed in natural light and offers direct access onto the rear garden via Bi-Folding doors. The bay fronted sitting room provides a further reception room, whilst the kitchen / breakfast room also benefits direct access onto the rear garden. The kitchen is a beautifully presented with solid Oak worktops and matching island. Furthermore a large utility room offers a valuable, practical area with the downstairs cloakroom completing the ground floor. Appointed to the first floor can be found three bedrooms and a bathroom, fitted with a three piece white suite. Externally the front, rear and side gardens have all been landscaped with a block paved driveway providing off street parking for two vehicles to the front aspect and a double garage (currently utilised as a work shop) to the rear aspect. A truly stunning home, one worthy of an early internal viewing.
Rooms
Entrance Hallway
Composite entrance door with obscure double glazed insert and matching window over to the front aspect, stairs leading to the first floor with under stairs storage cupboard, radiator, tiled flooring, doors to rooms
Lounge/Diner - 20' 0'' x 9' 6'' (6.10m x 2.90m)
Double glazed window to the front aspect, double glazed bi-folding doors to the rear aspect, vaulted ceiling with two 'Velux' windows, feature wall with recessed fire and television (space for) two contemporary, column radiators, 'Karndean' flooring
Sitting Room - 12' 4'' x 11' 4'' (3.75m x 3.45m)
(Measurements taken to the maximum points) Double glazed bay window to the front aspect, radiator, picture rail, space and flue in place for a wood burning stove, set on a slate tiled hearth, fitted storage cupboards and wood panelled chimney breast recess, laminate flooring
Kitchen / Breakfast Room - 17' 9'' x 9' 10'' (5.40m x 3.00m)
The kitchen comprises fitted base units with wooden work surfaces over, a Belfast style sink with brass mixer taps over, tiled splash backs, an integrated oven and gas hob with extractor hood over, an integrated slim line dishwasher, space for an upright fridge/freezer, matching breakfast bar with Oak worktops and fitted units under, double glazed 'French' doors with matching side panel window to the rear aspect, partially vaulted ceiling with Velux' window, radiator, laminate flooring
Utility Room - 14' 1'' x 6' 11'' (4.30m x 2.10m)
A selection of fitted base units with Oak worktops over, sink and drainer unit, tiled splash backs, space and plumbing for a washing machine, double glazed window and Upvc door to the rear garden, radiator, laminate flooring, a wall mounted gas combination boiler, door to the cloakroom
Cloakroom
A two piece white suite comprising a low level wc and wash hand basin set in vanity unit with storage under, spot lighting, extractor fan, laminate flooring
First Floor Landing
Stairs leading from the ground floor, double glazed window to the side aspect, loft hatch, doors to rooms
Bedroom One - 11' 6'' x 10' 8'' (3.50m x 3.26m)
Double glazed window to the rear aspect, radiator, feature panelled wall
Bedroom Two - 10' 10'' x 9' 10'' (3.30m x 3.00m)
Double glazed window to the rear aspect, radiator, stripped and varnished wooden floor boards, fitted wardrobes to chimney recess
Bedroom Three - 7' 11'' x 6' 11'' (2.41m x 2.10m)
Double glazed window to the front aspect, radiator, a selection of fitted wardrobes with handmade solid wood doors
Bathroom
A modern three piece white suite comprising a low level wc, wash hand basin set in vanity unit with storage under and a panelled bath with shower over, tiled walls to wet areas, obscure double glazed window to the rear aspect
Front Aspect
A block paved driveway providing off street parking, further area of stone shingle, paved steps leading to the property, pedestrian access gate leading to the side and rear garden
Side & Rear Gardens
An easy maintenance rear garden laid to artificial lawn and paved patio areas, a feature paved patio with built in seating and wooden pergola over. Single pedestrian gate and further double gates, personal door to the garage, enclosed by boundary fencing
Garage / Work Shop - 21' 4'' x 20' 4'' (6.50m x 6.21m)
Personal door to the garden, power and light supply, sink with running water, alarmed, door providing vehicle access to the rear lane (note door is currently securely shut)
Photo Gallery
Bristol BS15 1UD
Gregorys Estate Agents - Keynsham












