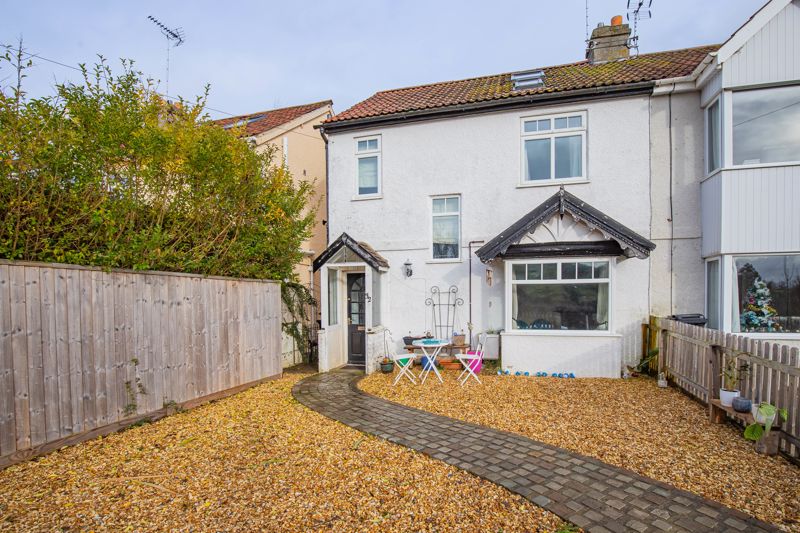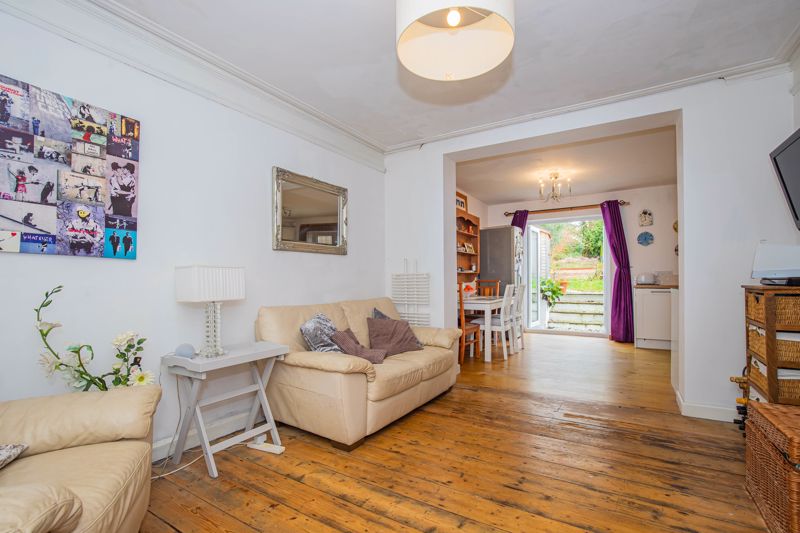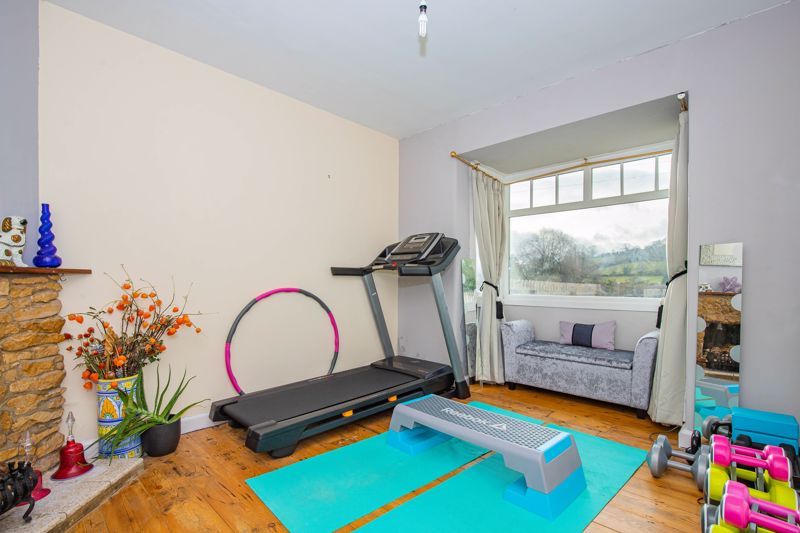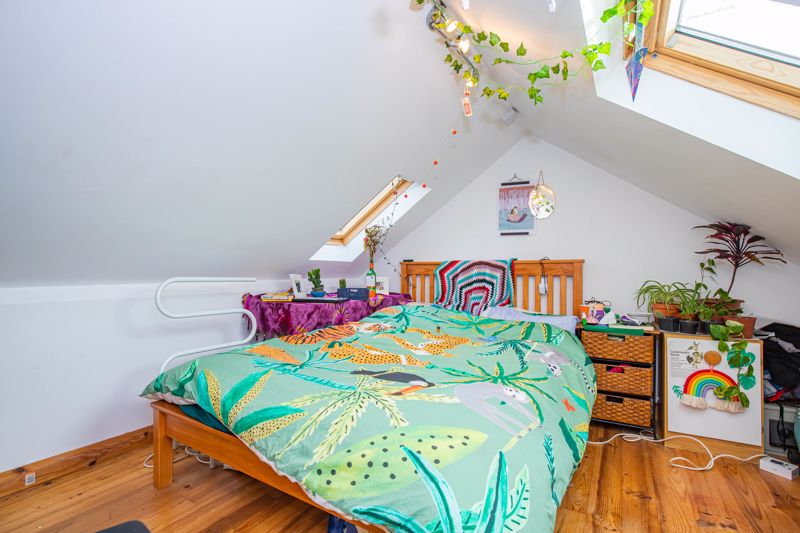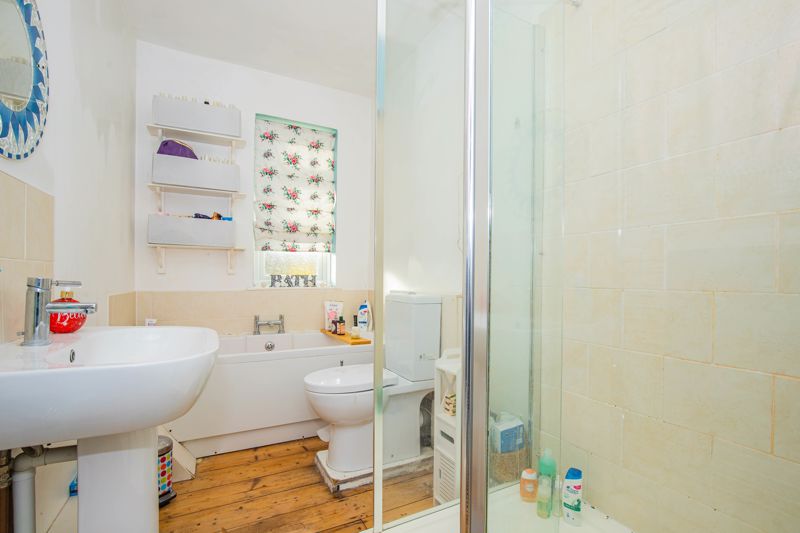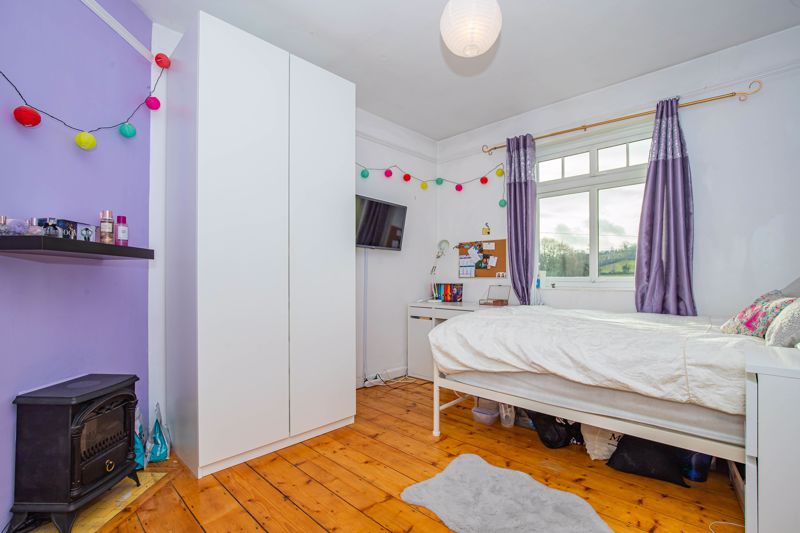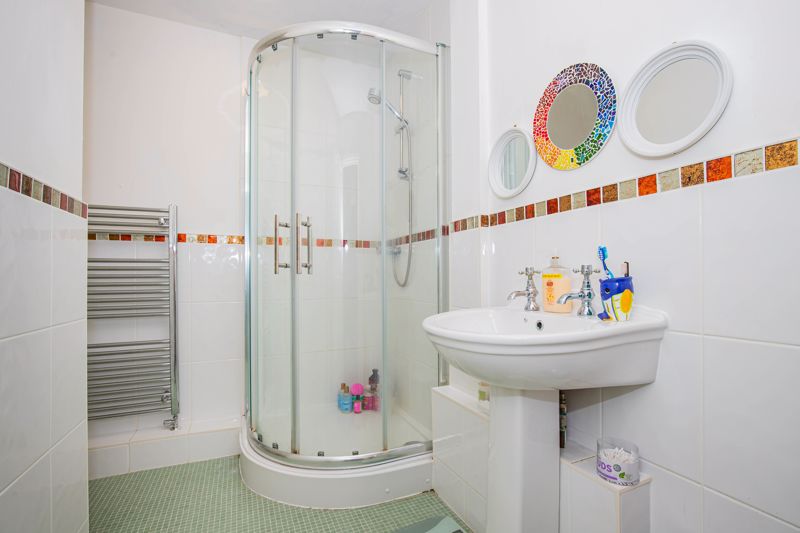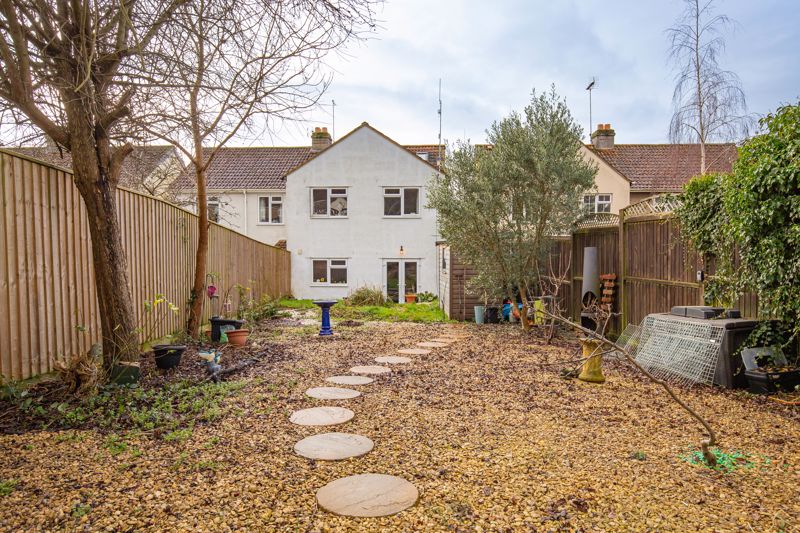Broadmoor Lane, Bath Offers Over £525,000
Please enter your starting address in the form input below.
Please refresh the page if trying an alernate address.
- Spacious Semi Detached Home
- Enviable Location
- Large & Private Rear Garden
- Extended Accommodation
- Within Stones Throw of WASPS School
- Surrounded By Rolling Countryside
- Picturesque Views
- Excellent Links to City Centre & Motorway
Positioned in an enviable spot within Upper Weston, can be found this extended four bedroom semi detached home, situated only a stones throw away from the desirable Weston All Saints Primary School. The spacious property is arranged over three floors, and benefits from generous room proportions throughout, including four double bedrooms. The home welcomes with entrance hall which leads to a bay fronted sitting room to the front aspect, whilst the contemporary lounge/diner/kitchen sits to the rear of the ground floor, offering itself as an ideal family or entertaining space. A downstairs shower room & practical utility area complete the ground floor arrangement. To the first floor, three double bedrooms can be found, with the primary bedroom benefitting from fitted 'Sharps' wardrobes, and a four piece family bathroom complete with walk in rainfall shower. The fourth & final bedroom can be found on the second floor, boasting far reaching views over the surrounding rolling countryside, and towards the local landmark Kelston Round Hill. Externally, this attractive home benefits from a sizable rear garden, a rarity for the area, whilst to the front aspect a well maintained courtyard garden creates a welcoming first impression. Located on the doorstep to the Cotswold Way nature trail, and within easy reach of Bath city centre & the motorway, this home is ideal for those searching for a long term family home, and a well balanced rural/city lifestyle. A rare addition to the market, an early viewing is a must.
Rooms
Entrance Hall
Door to front aspect, parquet flooring, stairs to first floor, doors to rooms, under stairs cupboard, feature coving.
Sitting Room - 14' 9'' x 10' 2'' (4.49m x 3.10m)
uPVC double glazed bay window to front aspect, exposed wooden floor boards, radiator, feature fire place.
Lounge - 12' 9'' x 10' 9'' (3.88m x 3.27m)
Doors to rooms, opening to kitchen/diner, exposed wooden floorboards, feature coving, designer radiator.
Kitchen/Diner - 10' 3'' x 17' 11'' (3.13m x 5.45m)
uPVC double glazed window to rear aspect, uPVC double glazed 'French' doors to rear garden, exposed wooden floor boards, designer radiator. A generous selection of matching wall & base units with roll top work surface over, one & half sink basin with drainer & mixer tap, space for oven with extractor hood over, space for under counter dryer, integrated dishwasher, tiled splashbacks. Door to utility area.
Utility room
Tile effect vinyl flooring, tiled splashbacks, space & plumbing for under counter washing machine with work surface over.
Shower Room
A three piece suite comprising low level WC, corner shower enclosure with mains shower & sliding doors, and wash hand basin with hot & cold taps. Tiled splash backs, towel radiator, extractor fan, tile effect vinyl flooring.
First Floor Landing
uPVC double glazed window to front aspect, feature coving, doors to rooms, stairs leading to ground floor & loft room.
Bedroom 1 - 19' 8'' x 8' 8'' (6.00m x 2.65m)
uPVC double glazed window to rear aspect, radiator, fitted 'Sharps' wardrobes, mix of carpet & exposed wooden floorboards, feature fireplace.
Bedroom 2 - 16' 10'' x 8' 9'' (5.13m x 2.66m)
uPVC double glazed window to rear aspect, loft hatch, radiator, under stairs storage, mix of carpet & exposed wooden floorboards.
Bedroom 3 - 12' 0'' x 10' 4'' (3.65m x 3.14m)
uPVC double glazed window to front aspect with views towards Kelston Round Hill, exposed wooden floorboards, radiator, feature coving.
Bathroom - 12' 0'' x 5' 7'' (3.66m x 1.69m)
A four piece suite comprising low level WC, wash hand basin with mixer tap, panelled bath tub with mixer tap, and walk in shower enclosure with mains rainfall shower & glass screen. Exposed wooden floorboards, large towel radiator, uPVC double glazed window with obscured glass to front aspect, fitted storage cupboard housing Baxi combination boiler, tiled splash backs.
Bedroom 4 - 17' 11'' x 10' 3'' (5.46m x 3.13m)
Stairs leading to first floor landing, dual aspect Velux window to front & rear aspect, exposed wooden floorboards, eaves storage.
Rear Garden
Large rear garden laid to lawn, and benefitting from decked seating area, enclosed with boundary fencing. Gated side access, outside power socket, outside lighting.
Front Aspect
Generous front garden laid with shingle, enclosed with boundary fencing. Stone paved path leading to steps down to street level. Gated side access.
Photo Gallery
Bath BA1 4JY












