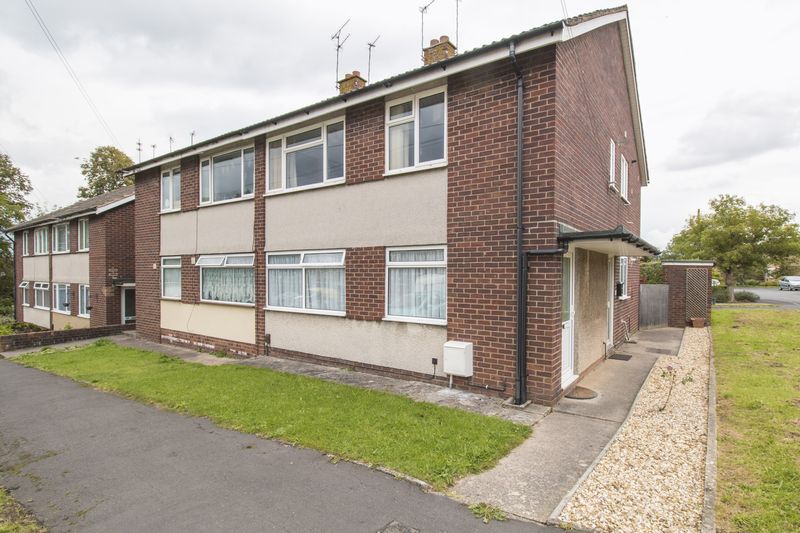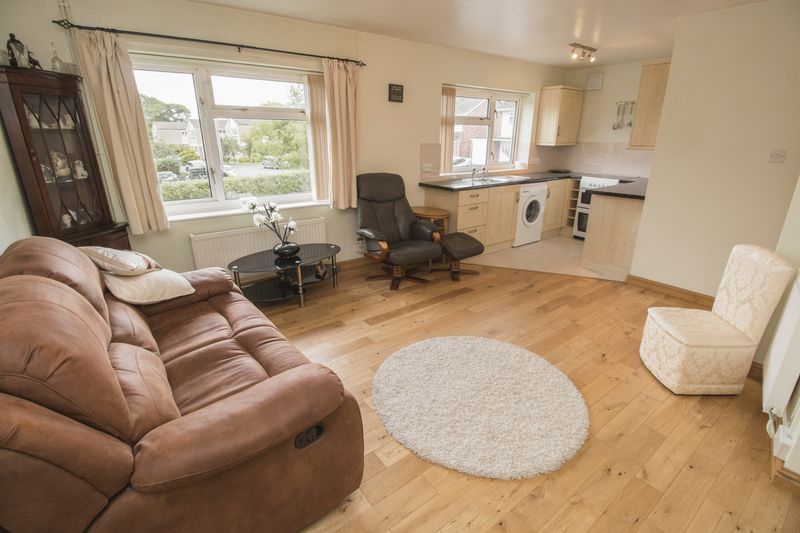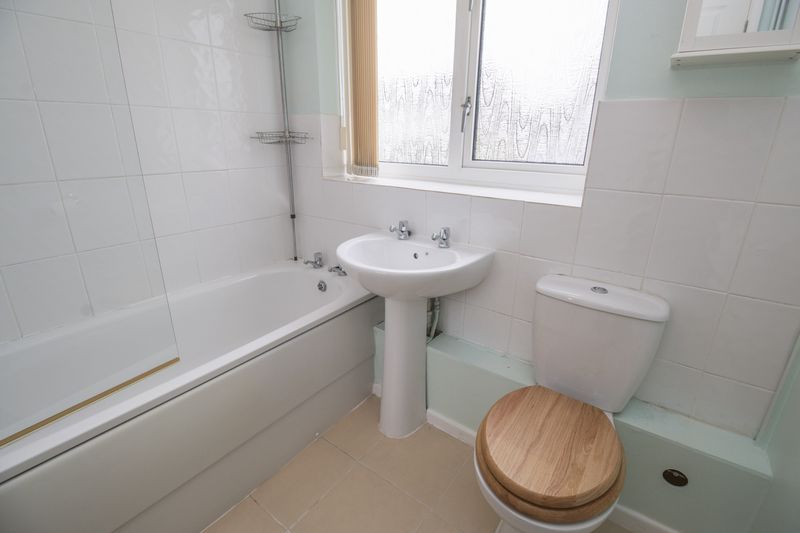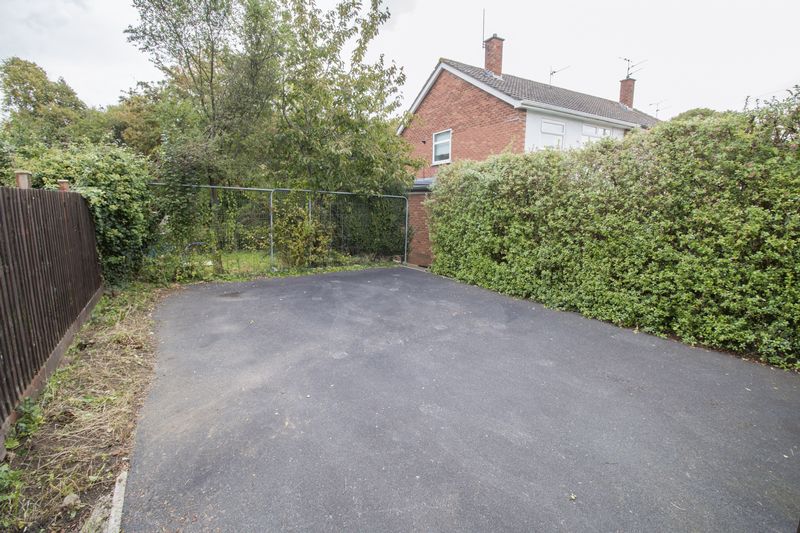Chelsea Close, Keynsham, Bristol £225,000
Please enter your starting address in the form input below.
Please refresh the page if trying an alernate address.
- First Floor Flat
- Two Bedrooms
- Parking & Gardens
- Available For Immediate Occupation
Available for immediate occupation is this particularly well appointed two bedroom property offered on an unfurnished basis (with kitchen white goods included). Benefiting from being a comfortable walking distance from the town centre and railway station, the property itself presents an excellent opportunity for those seeking low maintenance modern living with two double bedrooms. The living accommodation comprises a bright, open space which encourages a good proportion of natural light from its first floor position which comes complete with an attractive engineered wooden floor, opening to the pleasant modern kitchen. Two double bedrooms reside to the front aspect, with a pleasant white suite bathroom set to its side. Outside, ample off street parking and a private garden to the rear can be found. Apologies however the landlord will not accept pets, smokers or tenants on benefits.
Rooms
Entrance Lobby
Double glazed entrance door to the side aspect, stairs leading to the first floor, storage cupboard, housing meters
First Floor Landing
Stairs leading from the ground floor, radiator, double glazed window to the side aspect, loft hatch, a shelved storage cupboard currently housing a radiator, doors to rooms
Open Plan Living Room - 20' 8'' x 14' 1'' (6.304m x 4.297m)
(Measurements taken to the maximum points) The kitchen comprises matching wall and base units with roll top work surfaces over, sink and drainer unit, tiled splash backs, space and plumbing for cooker, washing machine and fridge, wall mounted 'Worcester' gas combination boiler, part tiled, part wooden flooring, two double glazed windows to the rear aspect, two radiators, electric fire
Bedroom One - 14' 8'' x 9' 10'' (4.48m x 2.99m)
Double glazed window to the front aspect, radiator
Bedroom Two - 11' 3'' x 10' 5'' (3.43m x 3.17m)
Double glazed window to the front aspect, radiator
Bathroom
A three piece white suite comprising a wc, pedestal wash hand basin and paneled bath with shower over, tiled splash backs, tiled flooring, extractor fan, radiator, obscure double glazed window to the side aspect
Rear Aspect
Double wooden gates provides vehicle access to the driveway providing off street parking for multiple vehicles, access to a brick built storage shed, enclosed via boundary fencing and hedgerow
Photo Gallery
Bristol BS31 1NF






























