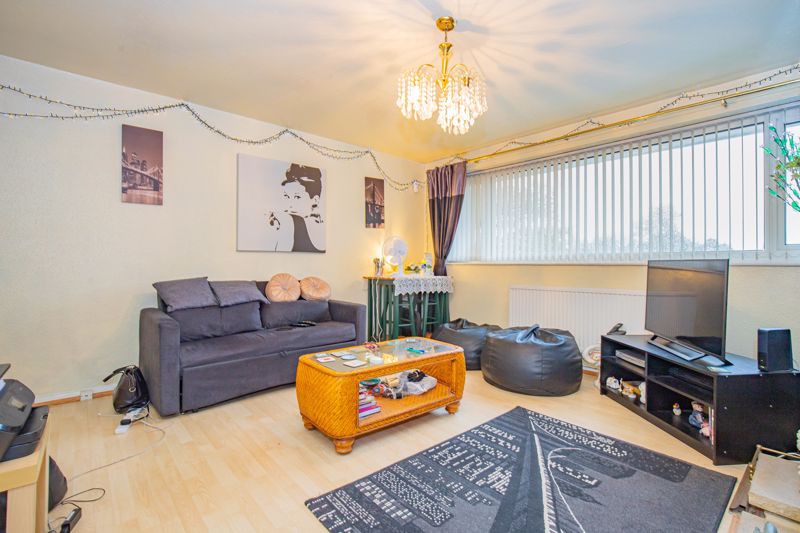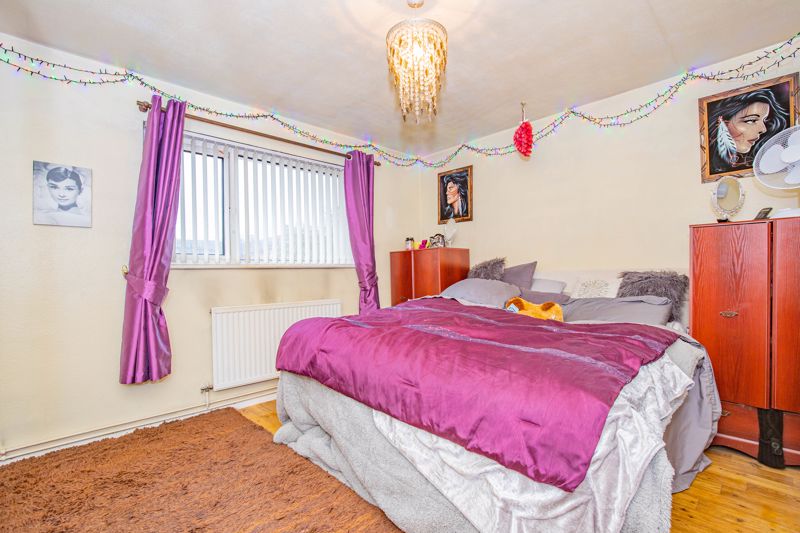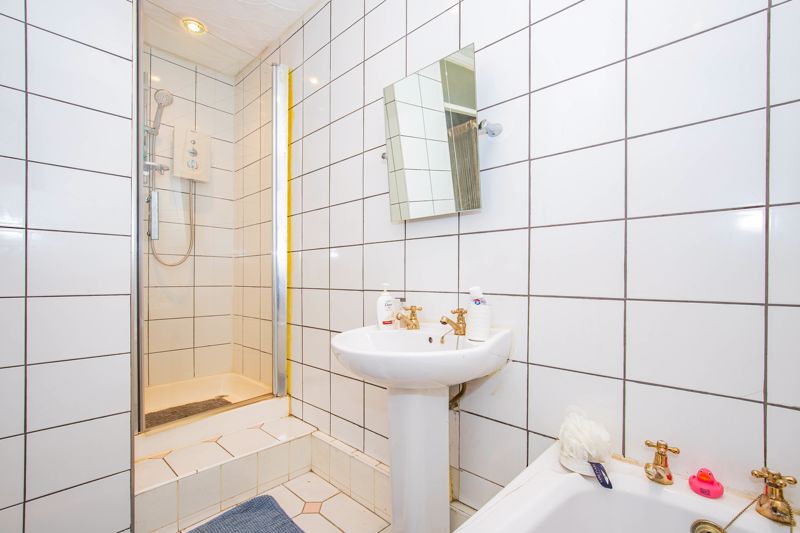Warwick Road, Keynsham, Bristol £159,950
Please enter your starting address in the form input below.
Please refresh the page if trying an alernate address.
- Generous Two Bedroom Flat
- Top Floor
- Two double Bedrooms
- Four Piece Bathroom
- Modern GCH
- No Onward Chain
Offered to the market with no onward chain is this sizeable top floor, two bedroom flat. Located within the town of Keynsham with amenities nearby, this generous property offers good access to the town centre and local transport links.
Boasting a well-proportioned arrangement of living across one level, this cheerful second floor flat offers two double bedrooms, in addition to a good sized kitchen and living room. Sizeable windows serve each room allowing for excellent natural light flow throughout. An additional practicality comes by the way of plentiful storage, both internally and out, bucking the trend of apartment living.
The flat is served by a generous four piece bathroom suite to the rear, adding a further advantage of this generous property. Having been occupier by the present proprietor for over two decades, this chain free home is now ready for it's new owner, and could be a generous first time purchase or attractive investment purchase.
Rooms
Entrance Hall
A solid entrance door to the side aspect, door to lounge and opening to kitchen, secure telecom system,
Lounge - 13' 4'' x 14' 6'' (4.07m x 4.42m)
A sizeable Upvc double glazed window to the front, radiator, a feature stone fireplace with electric fire, laminate flooring
Kitchen - 13' 4'' x 8' 8'' (4.07m x 2.63m)
A fitted kitchen comprising Shaker style matching wall and base units with roll edge work surfaces over. A stainless steel one and half sink bowl and drainer with mixer taps, space and plumbing for a washing machine, undercounter fridge and freezer (to remain in the property if the buyer desires), space for an electric freestanding cooker, partially tiled walls, vinyl flooring, Upvc double glazed window to the rear, cupboard housing the gas, electricity meters and fuse board, vent
Internal hall
Doors to bedrooms and bathroom, storage cupboard with shelving
Bedroom One - 11' 11'' x 11' 1'' (3.64m x 3.38m)
A double glazed window to the front aspect, radiator, fitted wardrobe with hanging rail and shelving with sliding mirrored doors, wood effect vinyl flooring
Bedroom Two - 8' 9'' x 12' 5'' (2.66m x 3.79m)
Double glazed window to the rear aspect, radiator, wood effect vinyl flooring
Bathroom - 6' 7'' x 9' 7'' (2.01m x 2.93m)
(Measurements taken into maximum points) A four piece bathroom suite comprising paneled bath, low level w.c, pedestal wash hand basin with wall hung mirror over, a walk in single shower enclosure with electric shower and glazed door, fully tiled walls, tiled flooring, spot lighting, obscured double glazed window to the rear
Store
A private store to the communal hallway area providing storage
Photo Gallery
Bristol BS31 2QR






























