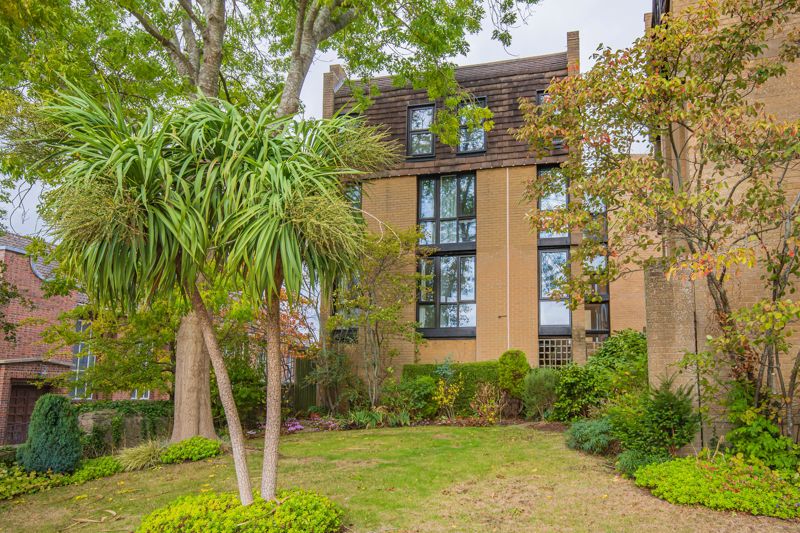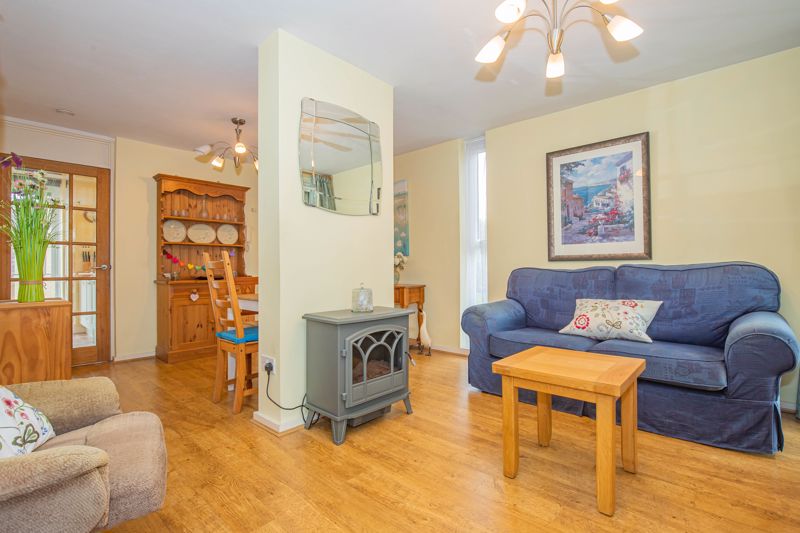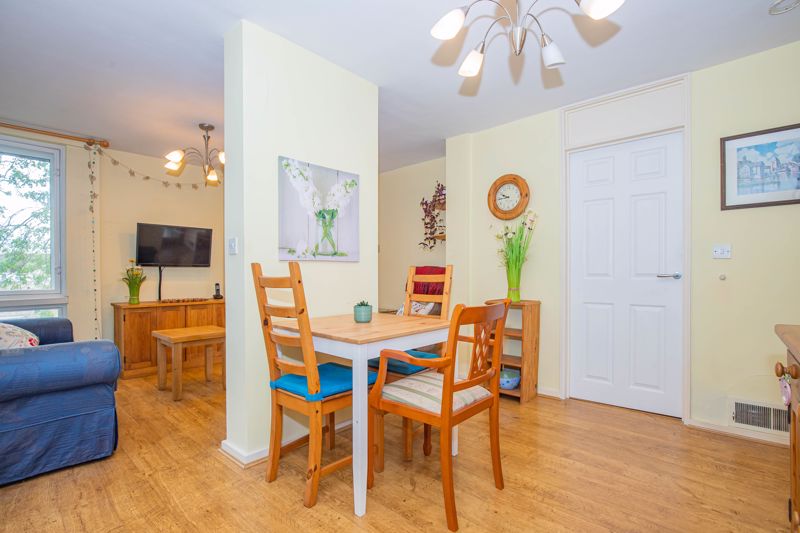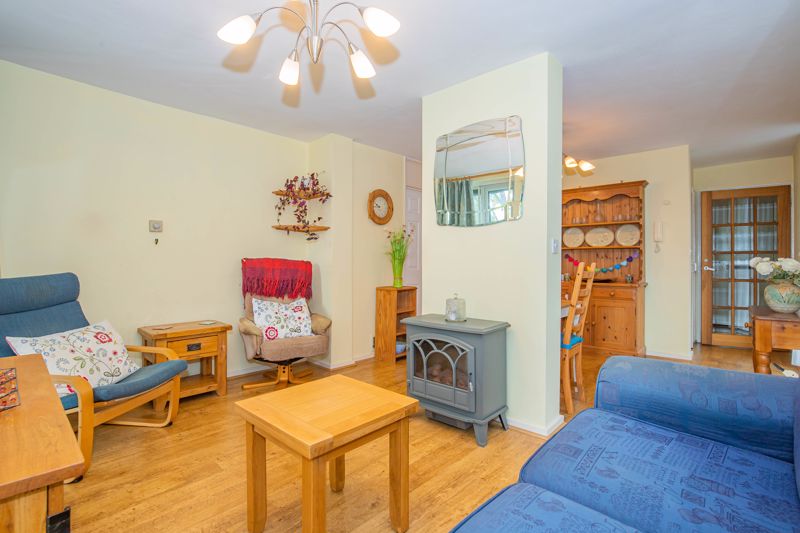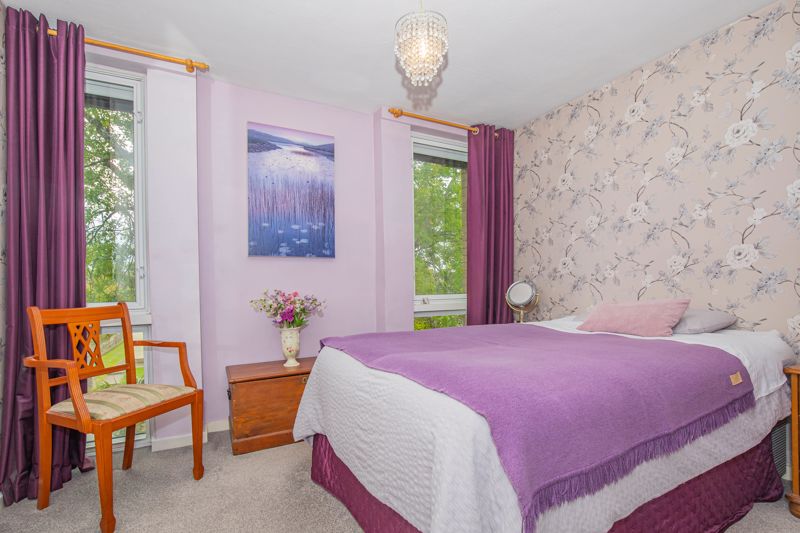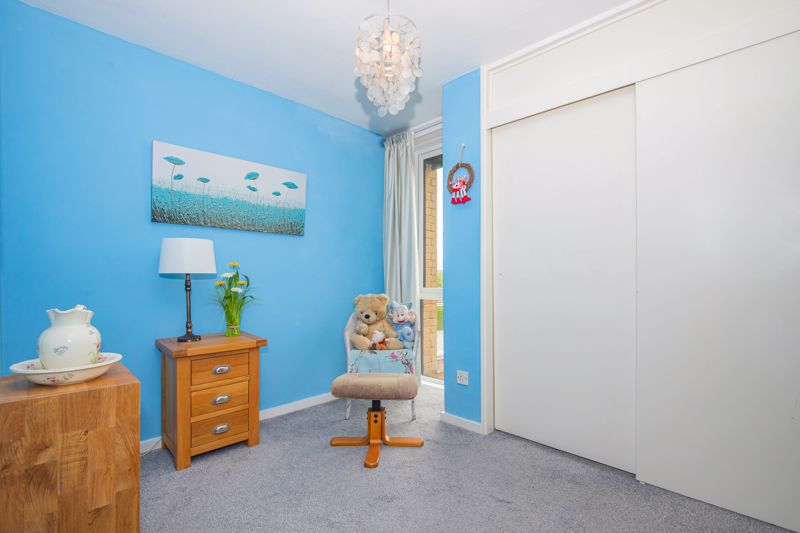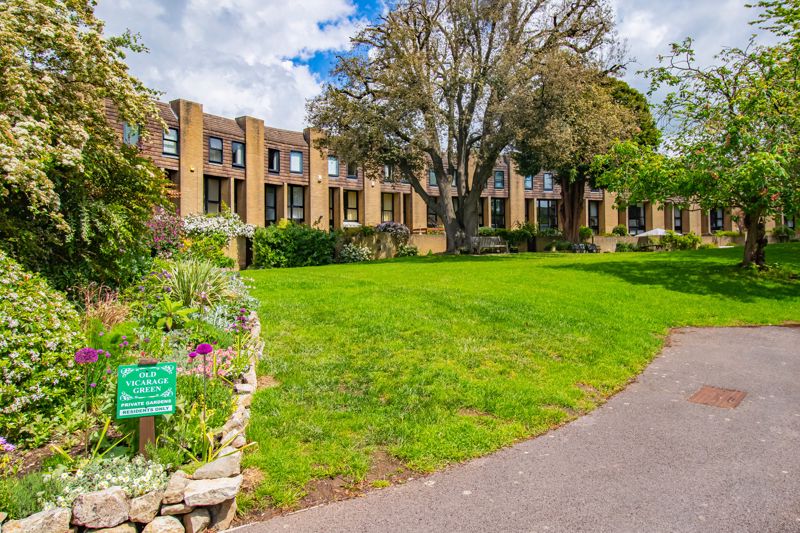Old Vicarage Green, Keynsham, Bristol £225,000
Please enter your starting address in the form input below.
Please refresh the page if trying an alernate address.
- No Onward Chain
- Two Double Bedrooms
- Garage Providing Secure Off Street Parking
- Second Floor Apartment
- Short Walk To Keynsham High Street & Train Station
- Unique Layout With Windows To All Four Aspects
Offered to the market with no onward chain is this second floor apartment, positioned within a short stroll to Keynsham High Street and train station. This unique apartment benefits from natural light to all four aspects with large floor to ceiling windows allowing for far reaching views, particularly to the rear aspect, across the playing fields. Communal gardens, a courtyard exclusive to the residents in the apartments and expansive grounds benefitting the development has a whole. With regards to parking a single garage provides secure off street parking which can be found to the under croft. Internally the entrance hallway leads to a handy utility room, an open plan lounge / diner and a separate fitted kitchen. An internal lobby leads to two double bedrooms and a shower room. The property benefits Upvc double glazed windows, with further triple glazed units to the front aspect.
Rooms
Entrance
Entrance is via a secure, communal door with intercom system. Further door leads to a private courtyard garden exclusive for the residents. Stairs lead to the second floor where the apartment is positioned. A storage cupboard can be found adjacent to the apartment door
Hallway
Entrance door from communal hallway, laminate flooring, sliding door to the utility room, glazed door to the lounge / diner
Utility Cupboard
Space and plumbing for a washing machine and tumble dryer, tiled flooring, power and light supply
Lounge / Diner - 18' 1'' x 12' 6'' (5.50m x 3.82m)
Dual aspect floor to ceiling windows with double glazed windows to the side aspect and two triple glazed windows to the front aspect, laminate flooring, door to the internal lobby, glazed door to the kitchen
Kitchen - 10' 1'' x 8' 2'' (3.07m x 2.49m)
A selection of wall and base units with wood work surfaces over, ceramic sink and drainer unit with mixer taps over, integrated oven and gas hob, space and plumbing for a fridge/freezer and slimline dishwasher, tiled effect vinyl flooring, full height double glazed window to the rear aspect enjoying views
Internal Lobby
Doors to rooms, fitted storage cupboard, laminate flooring
Bedroom One - 10' 11'' x 9' 3'' (3.32m x 2.81m)
Two full height triple glazed windows to the front aspect, fitted wardrobe
Bedroom Two - 8' 10'' x 6' 11'' (2.69m x 2.12m)
Full height double glazed window to the rear aspect enjoying views, fitted wardrobe
Shower Room
A three piece white suite comprising a low level wc, pedestal wash hand basin and shower enclosure with electric shower, tiled splash back, part panelled walls, two obscure double glazed windows to the side aspect, chrome heated towel radiator
Garage
A single garage with up and over door providing vehicle access, power supply
Gardens
Easy maintenance, communal gardens to the apartments benefit. Laid to patio and stone shingle, plants and shrubs. Further communal grounds can be enjoyed within the development. Large expanse of lawn, seating areas within mature plants, shrubs and trees
Photo Gallery
Bristol BS31 2DQ












