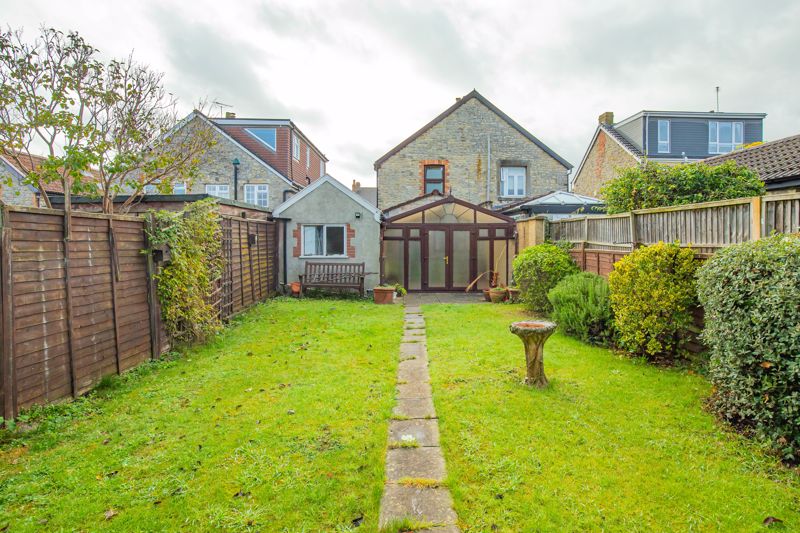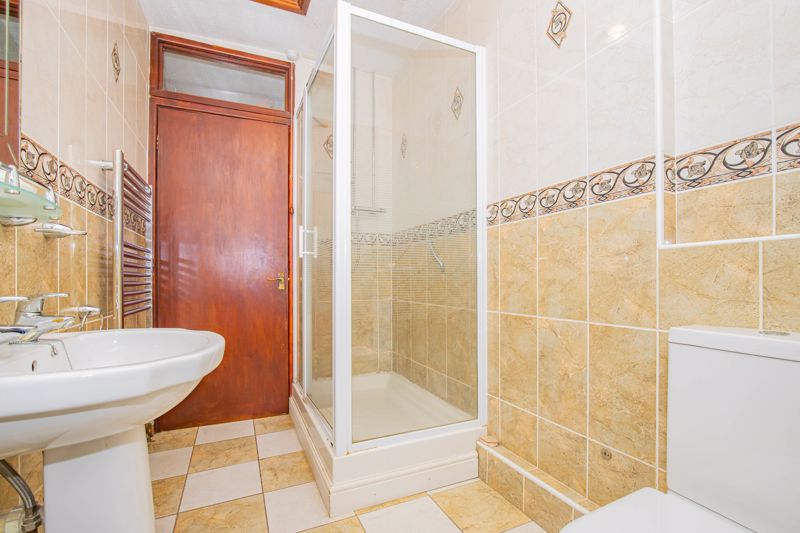Albert Road, Keynsham, Bristol £375,000
Please enter your starting address in the form input below.
Please refresh the page if trying an alernate address.
- No Onward Chain
- Extended, Semi Detached Property
- Driveway and Garage Providing Off Street Parking
- Two Double Bedrooms
- Front & Rear Gardens
- Walking Distance To Keynsham High Street
- Owned Solar Panels
Offered for sale with no onward chain is this attractive, semi detached property. This family home has been extended over the years and now offers, deceptively spacious accommodation over two floors. An entrance hallway greets with access to a bay fronted lounge overlooking the front aspect, stairs to the first floor and a door to the kitchen. The kitchen again is of a good proportions, which in turn leads to a formal dining room. A conservatory then provides further living space which overlooks the rear garden. To the first floor two double bedrooms and a shower room can be found. Externally a driveway and garage provide off street parking with gardens to both the front and rear aspect. The property further benefits solar panels, owned and generating a healthy output, not only covering the property use-age but making a healthy profit in previous years. Positioned only a short walk to Keynsham High Street and Train Station.
Rooms
Entrance Hallway
Entrance door, stairs leading to the first floor, doors to kitchen and lounge
Living Room - 22' 8'' x 12' 10'' (6.91m x 3.9m)
(Measurements taken to the maximum point) Double glazed bay window to the front aspect, double glazed window to the side aspect, radiator, feature chimney, tiled hearth, under the stairs storage cupboard
Kitchen - 12' 8'' x 10' 0'' (3.85m x 3.06m)
Tiled flooring, work tops, space for oven and dishwasher. taps with double sink, radiator, 'Worcester' boiler and double glazed window to the side aspect, door leading to dining room.
Dining Room - 11' 9'' x 11' 8'' (3.58m x 3.56m)
Radiator, double glazed window to rear aspect, door leading into the conservatory.
Conservatory - 12' 1'' x 11' 1'' (3.68m x 3.39m)
Tiled floor, windows to dining room, and rear aspect, 'French' doors leading to rear aspect. Door into garage
First Floor Landing
Stairs leading from the ground floor, doors to rooms
Bedroom One - 13' 5'' x 12' 8'' (4.09m x 3.86m)
Double glazed window to the front aspect, radiator, chimney breast.
Bedroom Two - 12' 10'' x 10' 4'' (3.92m x 3.14m)
Window to rear aspect, radiator, storage cupboard.
Shower Room - 9' 9'' x 5' 2'' (2.97m x 1.57m)
Three piece suite comprising a low level wc, pedestal wash hand basin and shower enclosure, window to side aspect, heated towel rail, loft hatch, ceramic tiled walls.
Front Aspect
Driveway providing off street parking for a number of vehicles, access to garage, lawned area, enclosed by fence and boundary wall wall.
Rear Garden
Paving leading to a large expanse of lawn, pathway of paving slabs, greenhouse. Enclosed by boundary fencing.
Garage - 23' 0'' x 8' 4'' (7m x 2.55m)
Window to rear aspect, storage cupboard, up and over door providing vehicle access from the driveway, door to the conservatory
Photo Gallery
Bristol BS31 1AD
Gregorys Estate Agents - Keynsham


































