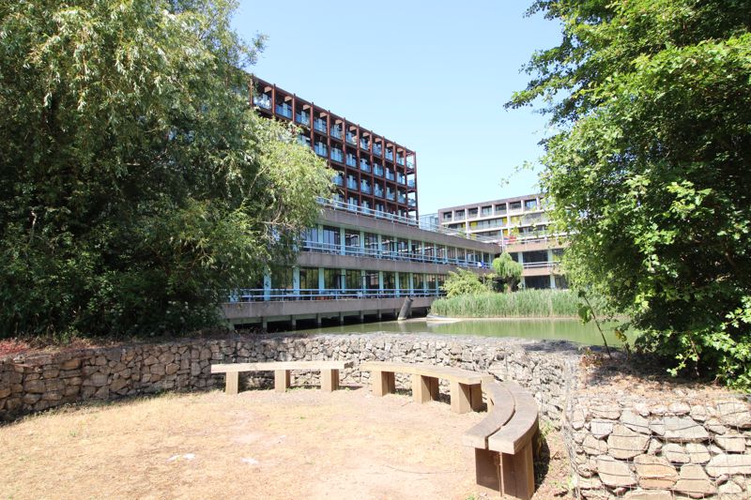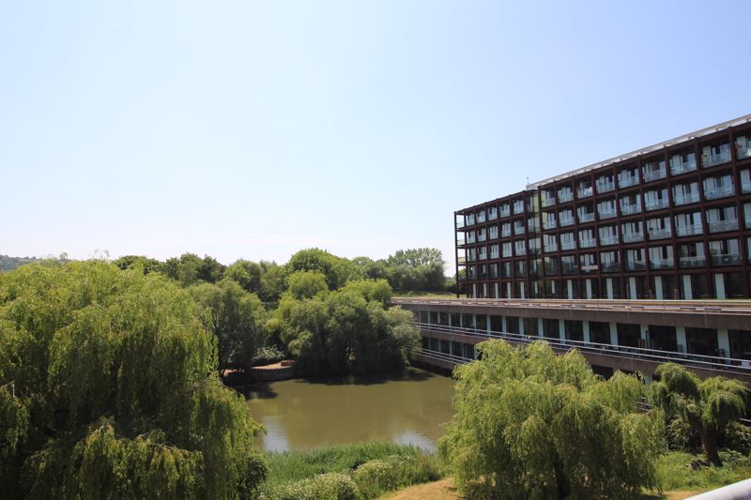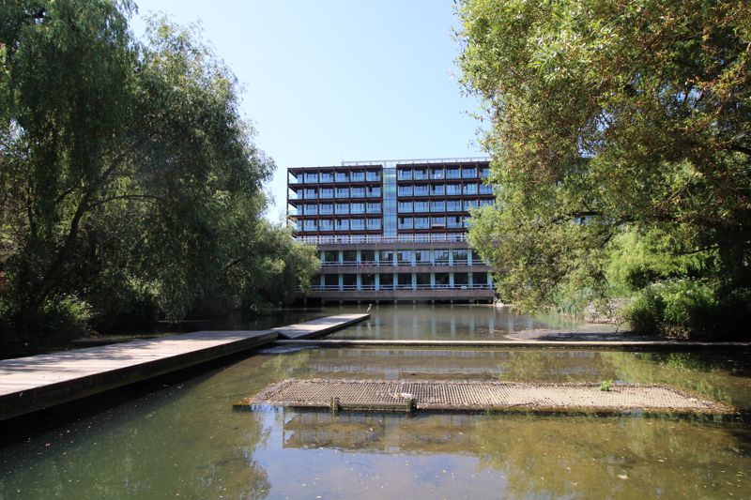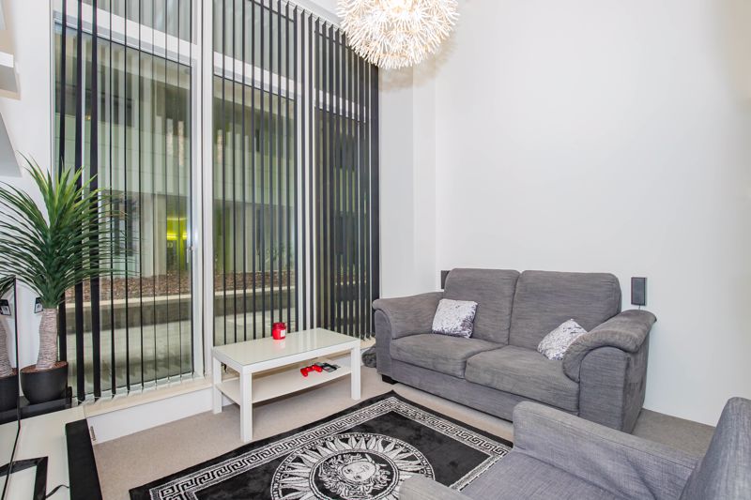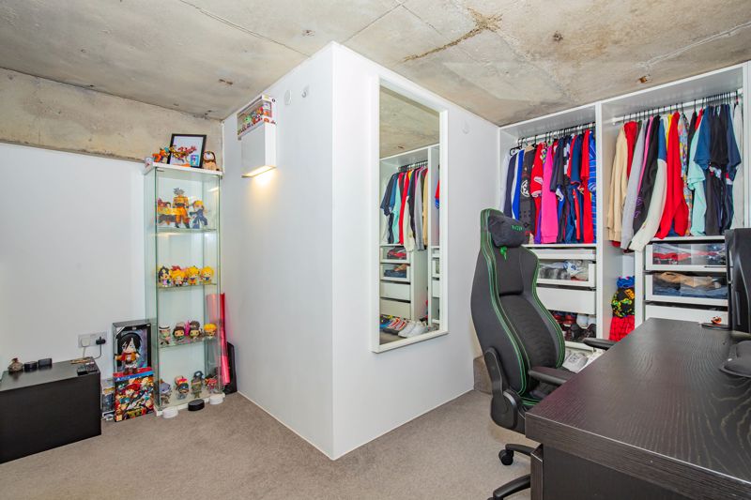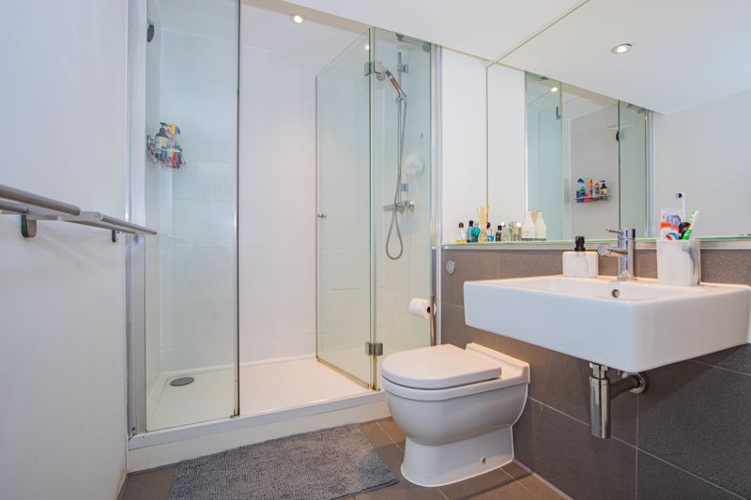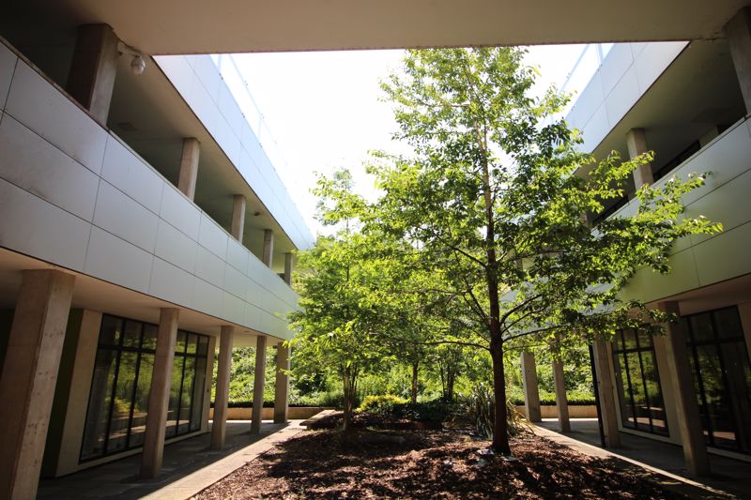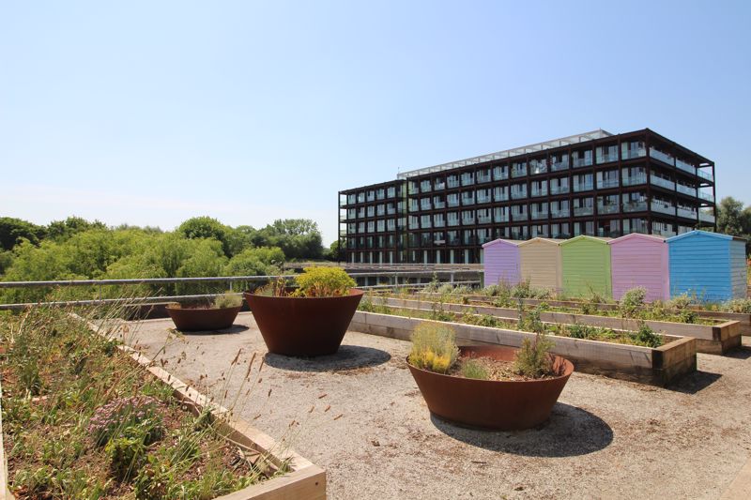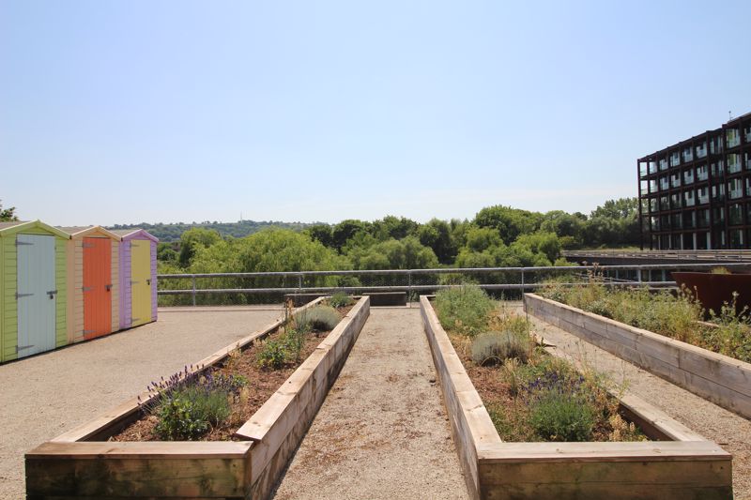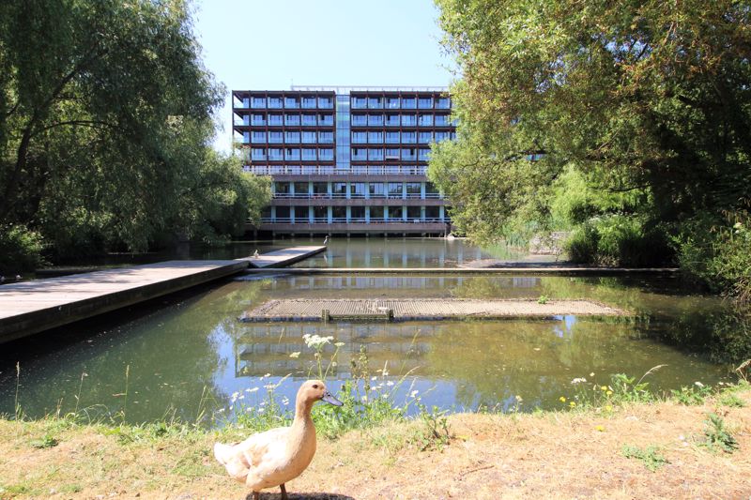Lake Shore Drive, Bristol £165,000
Please enter your starting address in the form input below.
Please refresh the page if trying an alernate address.
- Ground Floor, Split Level Apartment
- Leased Parking Space (Add. Payment)
- One Double Bedroom
- Lounge With Vaulted Ceiling & Full Height Windows
- Open Plan Living
- Communal Facilities Inc. Gym & Allotments
- No Onward Chain
Offered to the market with No Chain. Packed full of character this one bedroom apartment impresses with its industrial feel. Positioned to the lower ground floor, the apartment boasts floor to ceiling windows, with access to the shared patio areas. The quirky layout, provides open plan living over two floors . To the lower level can be found the open plan living room, complete with modern fitted kitchen and a lounge area, complete with vaulted ceiling and floor to ceiling windows. The bathroom and utility cupboard complete the ground floor accommodation. Stairs then lead to the upper level where the double bedroom is situated. The current owners licence a parking space on site, of which the annual licence is available to transfer to the new buyer (annual fee payable). Lakeshore is an impressive conversion, originally the headquarters of Imperial Tobacco, built in 1960's and now home to a number of contemporary apartments. Situated within attractive grounds, spanning almost 10 acres the development offers many communal facilities including a gymnasium, fishing rights and allotments, whilst the secure covered car park and bike store can be easily accessed via an undercover walkway.
Rooms
Entrance
Entrance to the development is via secure vehicle and pedestrian gates. Walkways, stairs and lifts give access to the lower ground floor whereby the apartment is situated
Open Plan Living - 19' 2'' x 11' 0'' (5.85m x 3.36m)
Vaulted ceiling to the lounge area with floor to ceiling windows and door to the internal patio areas. Stairs leading to the first floor. The kitchen comprises matching wall and base units with work surfaces over, glass splash backs, inset sink unit with mixer taps over, integrated oven and electric hob with extractor hood over, fridge/ freezer, tiled flooring, spot lighting, entrance door to the apartment, large opening to the lounge area, door to the shower room. The lounge area comprises a vaulted ceiling with feature double glazed windows and door to the internal patio areas, stairs leading to the first floor
Shower Room - 10' 8'' x 6' 0'' (3.26m x 1.82m)
A three piece white suite comprising a close coupled wc and wash hand basin, walk in shower enclosure, extractor fan, spot lighting, tiled flooring, part tiled walls, feature mirrored wall, door to utility cupboard
Utility Cupboard
Space and plumbing for a washing machine, hot water tank, heat recovery system
Bedroom - 18' 6'' x 11' 0'' (5.65m x 3.36m)
(Measurements taken to the maximum points) Mezzanine level with opening over the lounge area, stairs leading from the ground floor, exposed concrete ceiling and feature wall. Space for wardrobes
Parking
A secure parking area is allocated and accessed via electronic double gates. The current owner rents a permit (with an annual charge applicable) which can be transferred to a new owner.
Request A Viewing
Photo Gallery
Bristol BS13 7AZ
Gregorys Estate Agents - Keynsham











