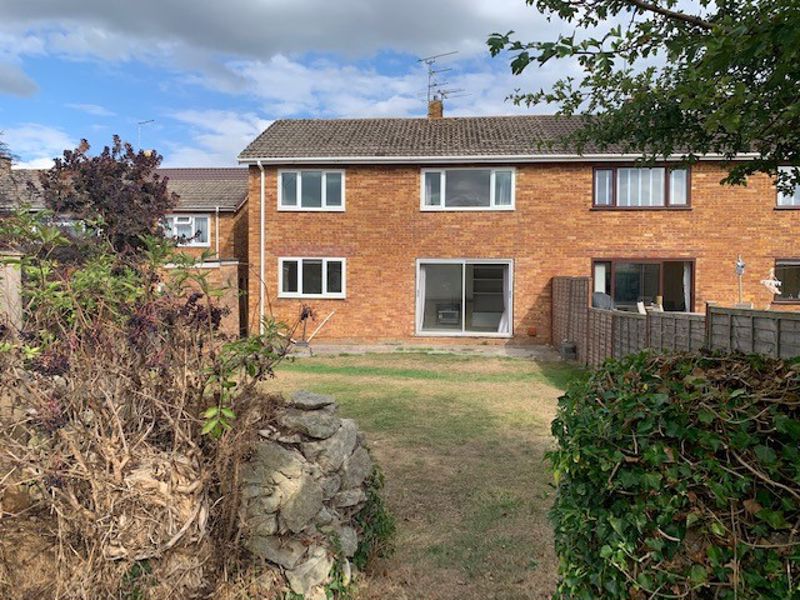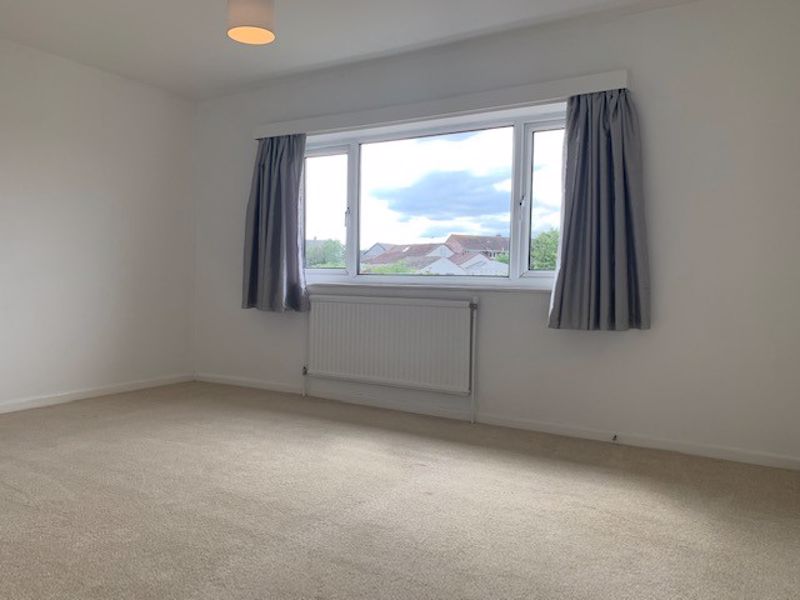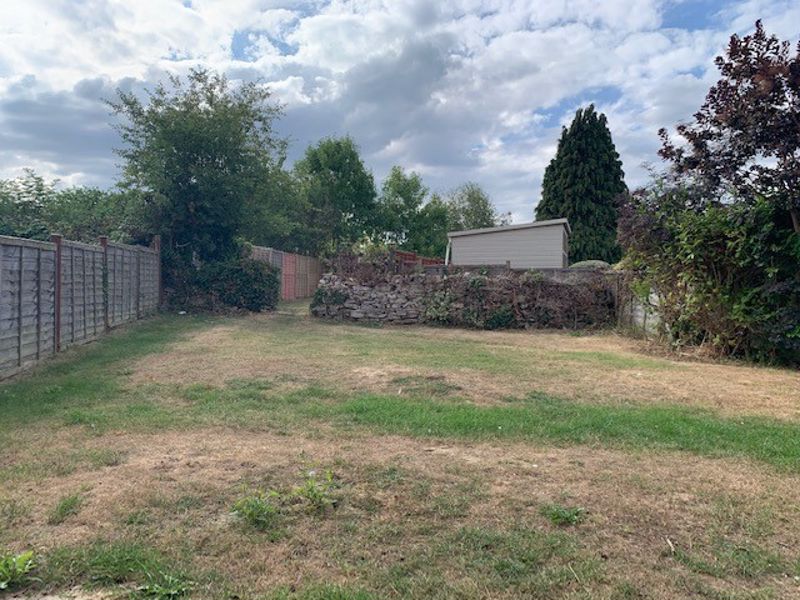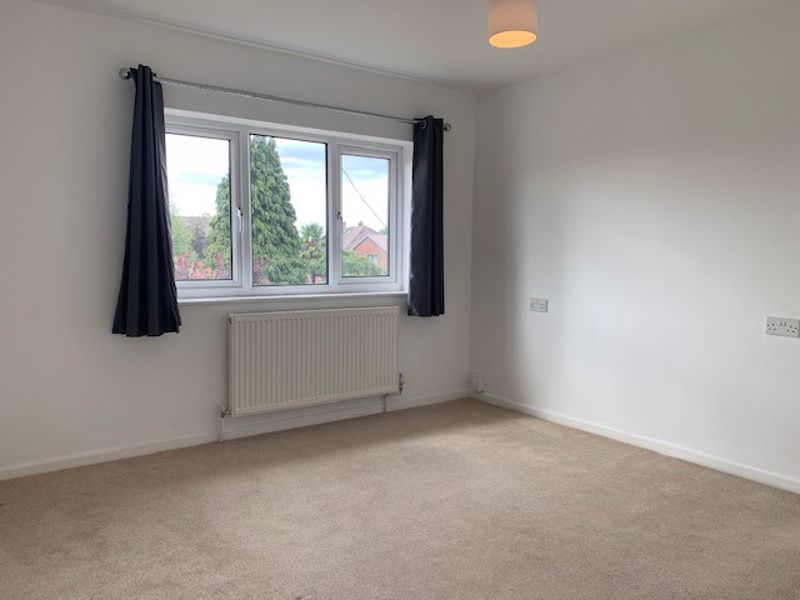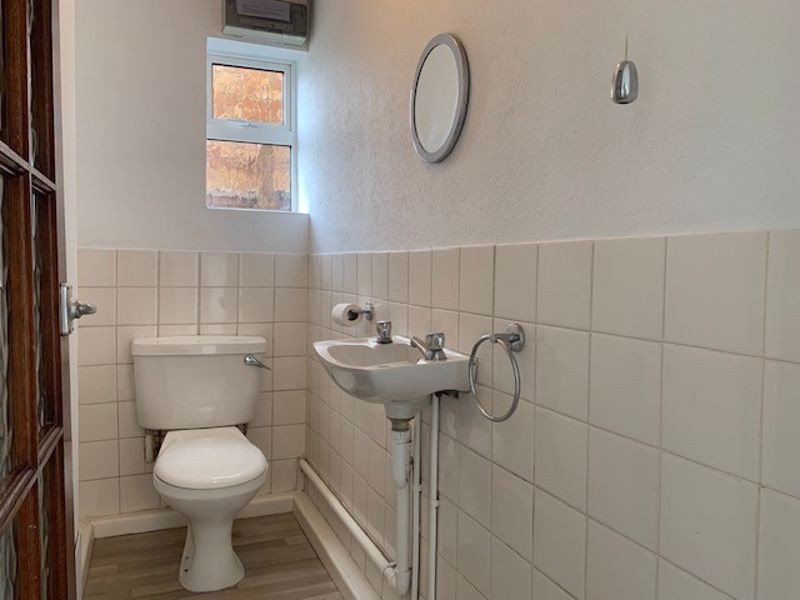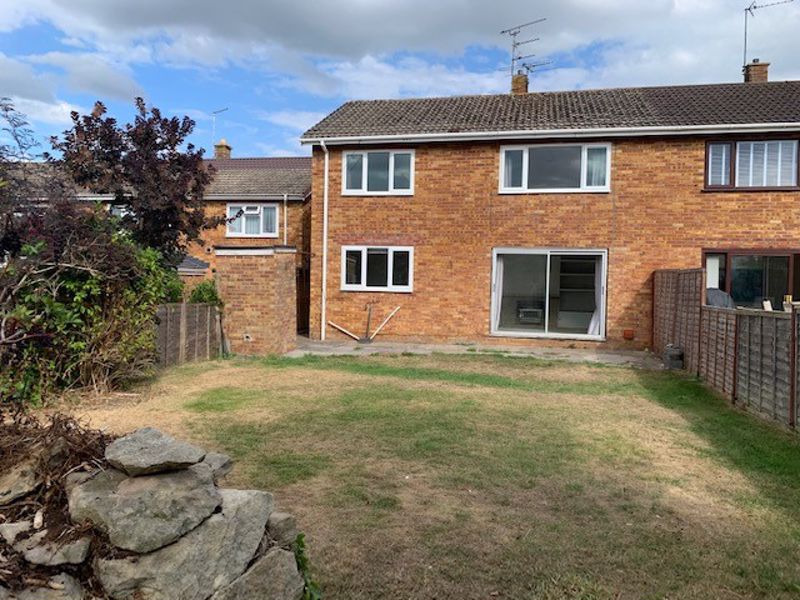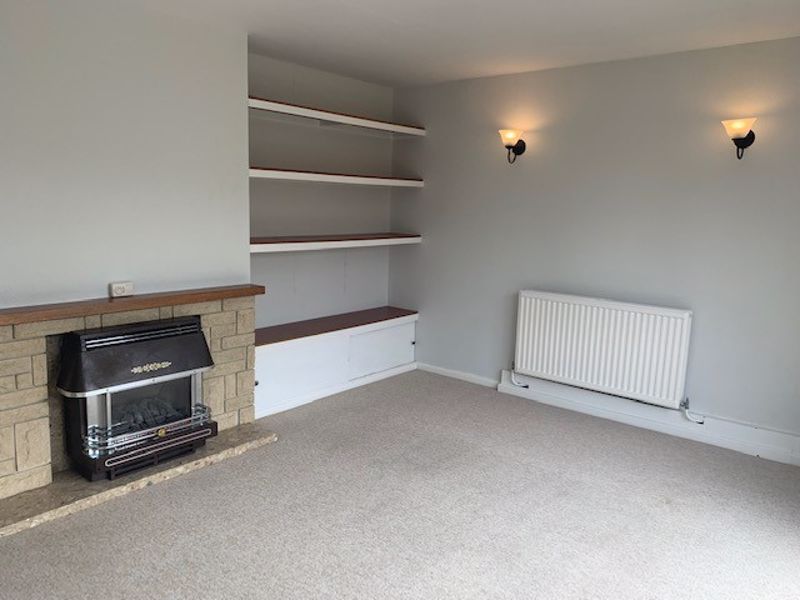Walden Road, Keynsham, Bristol £450,000
Please enter your starting address in the form input below.
Please refresh the page if trying an alernate address.
- Spacious Three Bedroom Home
- Generous Plot
- Two Reception Rooms
- Integral Garage
- Scope For Extensions (Subject to Consents)
- No Onward Chain
Set within an expansive plot, this superb three bedroom family home is offered to the market with no onward chain.
Located within a peaceful spot to Keynsham's sought-after Wellsway district, this beautifully proportioned property boasts superb room proportions, with a great deal of potential for expansion if desired. A generous, and deceptively proportioned rear garden adds a fantastic advantage, with a great deal of potential for a green fingered buyer.
Internally the property offers an almost original layout, briefly comprising entrance hallway, dining room, lounge and kitchen. A cloakroom has been created to the ground floor by way of reducing the integral garage by approximately one meter.
The first floor layout boasts three double bedrooms, and a sizeable bathroom which could comfortably afford a four piece suite if desired.
The front of the plot offers a driveway to comfortably accommodate two vehicles, with an area of lawn. With no chain and available immediately, this very much cared for family home is a delight to the market.
Rooms
Entrance Hallway
Obscured Upvc double glazed door and window to side aspects, matching double glazed window to the front, stairs leading to the first floor, doors to ground floor rooms, radiator, smoke alarm
Cloakroom - 7' 7'' x 3' 1'' (2.32m x 0.93m)
A two piece white suite comprising low level w.c and wall hung wash hand basin, radiator, obscured double glazed window to side aspect, splash back tiles, fuse board, vinyl flooring
Dining Room - 10' 7'' x 7' 8'' (3.23m x 2.34m)
Double glazed window to the front aspect, radiator
Kitchen - 10' 11'' x 10' 10'' (3.32m x 3.31m)
Comprising matching wall and base units with laminate roll top work surfaces over, a one and a half stainless steel sink bowl and drainer with mixer taps, space and plumbing for a washing machine, space for a freestanding gas cooker, space for an upright fridge/freezer, splash back tiles, radiator, vinyl flooring, double glazed window to the rear aspect, an obscured Upvc double glazed door to the side aspect
Lounge - 13' 11'' x 12' 2'' (4.25m x 3.70m)
(Measurement taken at widest point) Aliminium double glazed Patio doors to the rear, radiator, a gas fireplace (back boiler located behind) with stone surround and marble hearth, fitted shelving and cupboards into chimney recess, wall lighting
First Floor Landing
Stairs leading to the ground floor, wooden balustrade, doors to first floor rooms, loft hatch, smoke alarm
Bedroom One - 14' 0'' x 10' 11'' (4.27m x 3.33m)
Double glazed window to rear, radiator
Bedroom Two - 10' 10'' x 10' 11'' (3.31m x 3.32m)
Double glazed window to rear, radiator
Bedroom Three - 10' 8'' x 8' 10'' (3.25m x 2.69m)
Double glazed window to front, radiator
Bathroom - 7' 9'' x 8' 4'' (2.36m x 2.54m)
A white three piece suite comprising paneled corner jacuzzi bath with mains shower over, a low level w.c, a pedestal wash hand basin with traditional wash hand basin and chrome taps, an obscured double glazed window to the side aspect, modern vertical radiator, a cupboard housing hot water tank, splash back tiles, tiled flooring, extractor fan, wall mirror, spot lighting
Rear Garden
An expanse of garden, mainly laid to law. An area of patio laid to paving, brick built outbuilding, a secondary area of garden laid to lawn, fully enclosed by fence, pathway leading to the front aspect
Front garden
Driveway laid to hardstanding providing off street parking for two vehicles, lawn, gated access leading to the rear
Garage - 12' 0'' x 7' 9'' (3.66m x 2.37m)
An up and over door providing vehicle access, gas meter, electric meter, power and light
Photo Gallery
Bristol BS31 1QW













