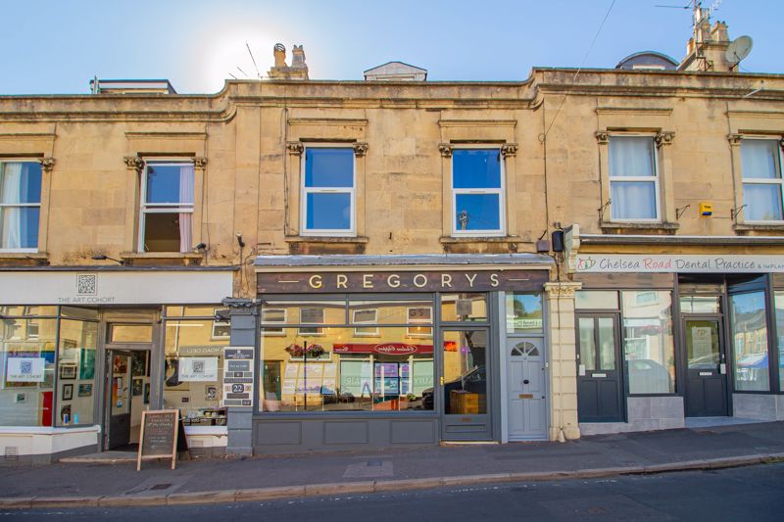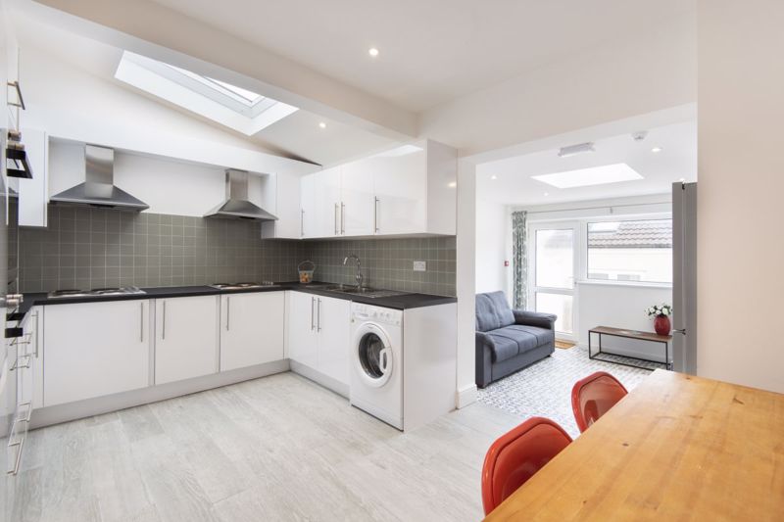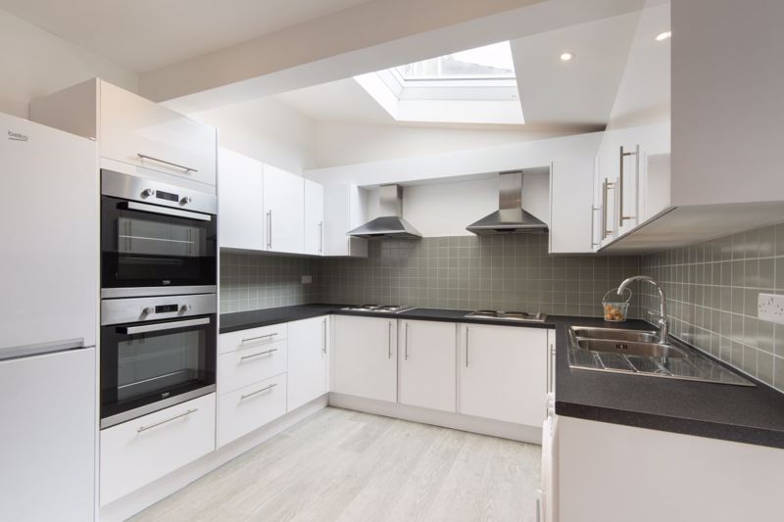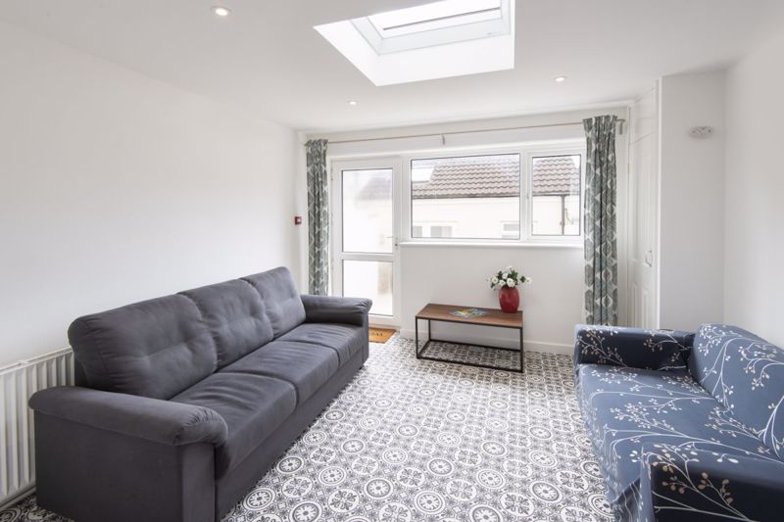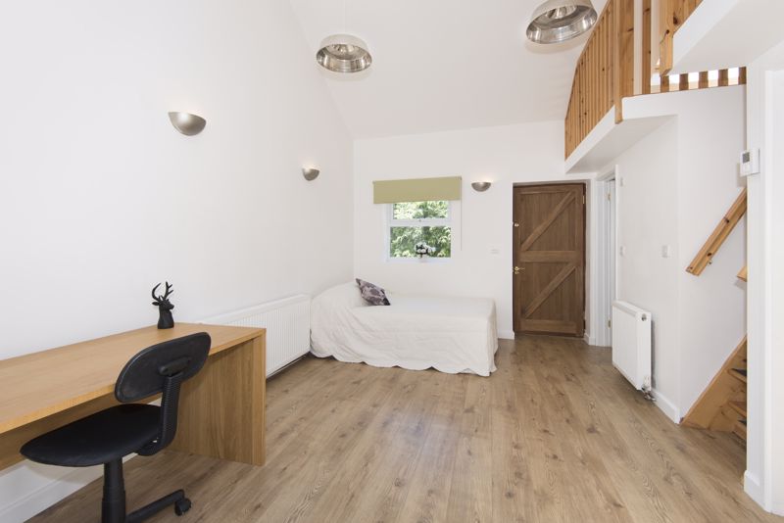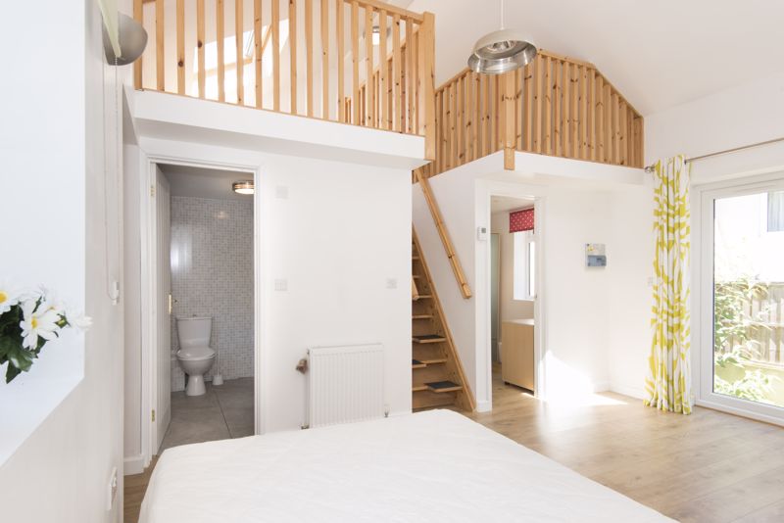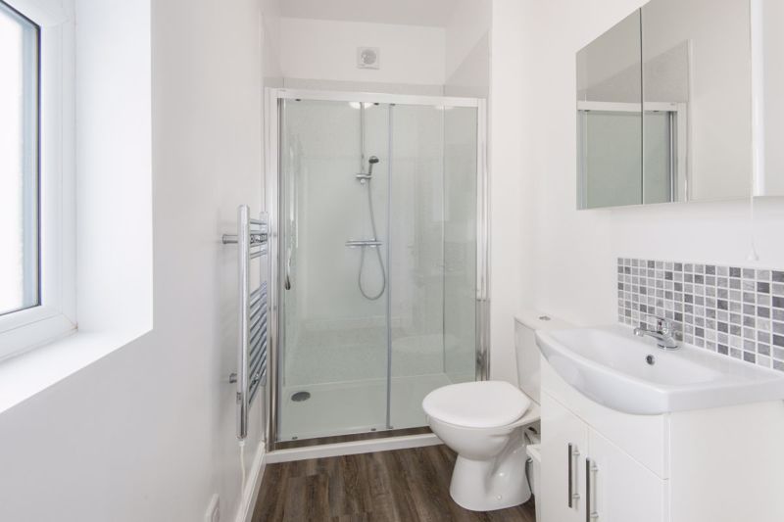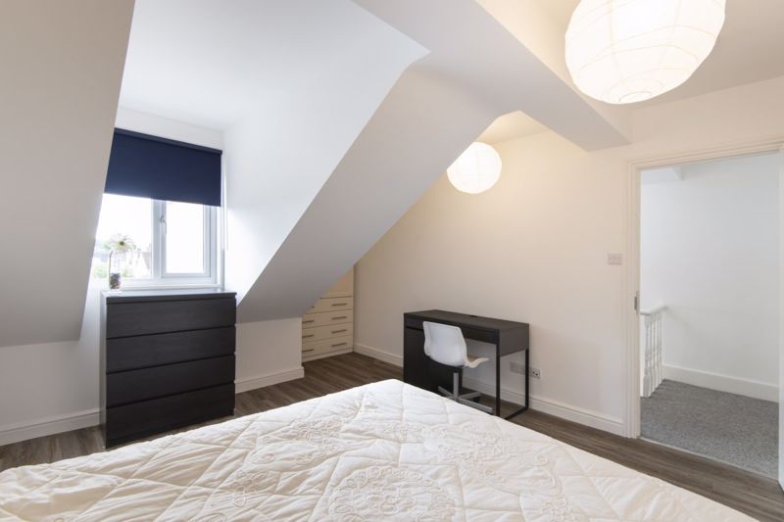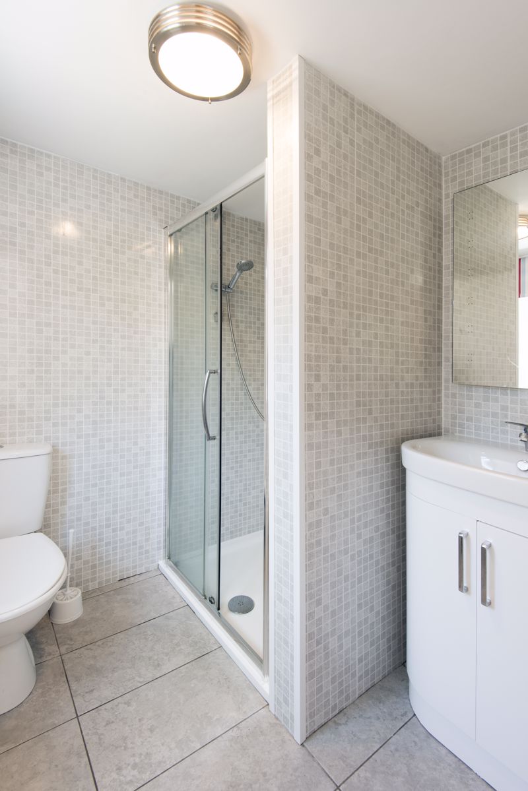Chelsea Road, Bath £850,000
Please enter your starting address in the form input below.
Please refresh the page if trying an alernate address.
- No Onward Chain
- Terraced Property
- 7 Double Bedrooms
- Achieving a 6.4% Yield
- Excellent Bus Routes to City Centre & Both Universities
- Modern Decor Throughout
- Tenancy in Place Until August 2023
- Separate Self Contained Annex to Rear
Offered to the market with no onward chain, can be found this 7 bedroom terraced property, currently achieving £4555pcm as a House in Multiple Occupation investment. Presented excellently throughout, the property benefits from modern decor following a recent refurbishment, as well as seven double bedrooms, proving a popular choice for student lets. The ground floor welcomes with entrance hall leading to a generous sized open plan lounge/kitchen. To the first floor, three double bedrooms can be found, as well as two shower rooms. The second floor offers a further three double bedrooms, whilst the seventh and final double bedroom can be found in a self contained annex to the rear of the property. The annex presents itself as an enviable space benefitting from a private entrance, and comprises a comfortable studio with maisonette level, additional study area, and a three piece shower room . Located on the bustling Chelsea Road, the property is within easy reach of the city centre & Royal Victoria Park, as well as being positioned on bus routes to the University of Bath, Bath Spa University, and Bath College. Offered with a tenancy in place up until August 2023, this excellent investment opportunity currently offers a 6.4% yield. An internal inspection comes highly recommended.
Rooms
Entrance Hall
Door to front aspect, hardwired fire alarm panel, raised cupboard housing consumer unit & electric meters, wood effect vinyl flooring, one radiator, storage area under stairs with fitted cupboards with worksurface over, stairs leading to first floor.
Kitchen - 12' 10'' x 10' 0'' (3.90m x 3.05m)
A generous selection of matching wall & base units with work surface over. Integrated appliances to include double eye level electric oven, 2x four ring electric hobs with 2x extractor hoods over. Double sink basin with mixer tap & drainer to side, space & plumbing for washing machine, space for multiple fridge freezers. Tiled splash backs, wood effect LVT flooring, designer vertical radiator, double glazed Velux window.
Lounge - 11' 6'' x 11' 5'' (3.50m x 3.49m)
uPVC double glazed window to rear aspect, uPVC double glazed door to rear aspect, two radiators, storage cupboard housing 'Worcester' combination boiler, tile effect vinyl flooring.
First Floor Landing
Doors to rooms, stairs leading to ground floor, stairs leading to first floor, two fitted storage cupboards, spotlighting.
Shower Room 1
A modern three piece suite comprising low level WC, wash hand basin with mixer tap set in vanity unit, and walk in shower enclosure with mains shower & glass sliding shower screen. Mermaid board splash backs, wood effect vinyl flooring, extractor fan, heated towel radiator, uPVC double glazed window with privacy glass to side aspect.
Shower Room 2
A modern three piece suite comprising low level WC, wash hand basin with mixer tap set in vanity unit, and walk in shower enclosure with mains shower & glass sliding shower screen. Mermaid board splash backs, wood effect vinyl flooring, extractor fan, heated towel radiator, Velux window.
Bedroom 1 - 13' 4'' x 12' 6'' (4.07m x 3.81m)
uPVC double glazed window to rear aspect, radiator, feature wooden mantle.
Bedroom 2 - 14' 8'' x 8' 3'' (4.46m x 2.52m)
uPVC double glazed window to front aspect, radiator.
Bedroom 3 - 14' 8'' x 9' 6'' (4.46m x 2.90m)
uPVC double glazed window to front aspect, radiator.
Second Floor Landing
Stairs leading to first floor, doors to rooms, Velux window.
Bedroom 4 - 12' 6'' x 9' 6'' (3.80m x 2.90m)
uPVC double glazed window to rear aspect, radiator.
Bedroom 5 - 15' 5'' x 12' 4'' (4.70m x 3.76m)
uPVC double glazed window to rear aspect, radiator.
Bedroom 6 - 18' 3'' x 12' 4'' (5.56m x 3.75m)
uPVC double glazed window to front aspect, radiator.
Annex Studio - 14' 6'' x 10' 3'' (4.42m x 3.12m)
uPVC double glazed French doors to rear aspect, radiators, doors to rooms, steps to maisonette level with Velux window, wood effect LVT flooring, uPVC double glazed window to front aspect, wooden door to front aspect, wall mounted lights fittings.
Annex Study - 8' 1'' x 3' 11'' (2.46m x 1.19m)
uPVC double glazed window to rear aspect, wood effect LVT flooring.
Annex Shower Room
A contemporary three piece suite comprising low level WC, wash hand basin set in vanity unit and walk in shower enclosure with glass screen and mains shower. Tile effect mermaid board wall coverings, tiled flooring, uPVC double glazed window with privacy glass to front aspect, heated towel radiator, extractor fan, wall mounted vanity unit with spotlighting.
Courtyard
Paved courtyard area enclosed with boundary walls, positioned between main building & annex.
Request A Viewing
Photo Gallery
EPC
No EPC availableFloorplans (Click to Enlarge)
Bath BA1 3DU
Gregorys Estate Agents - Keynsham











