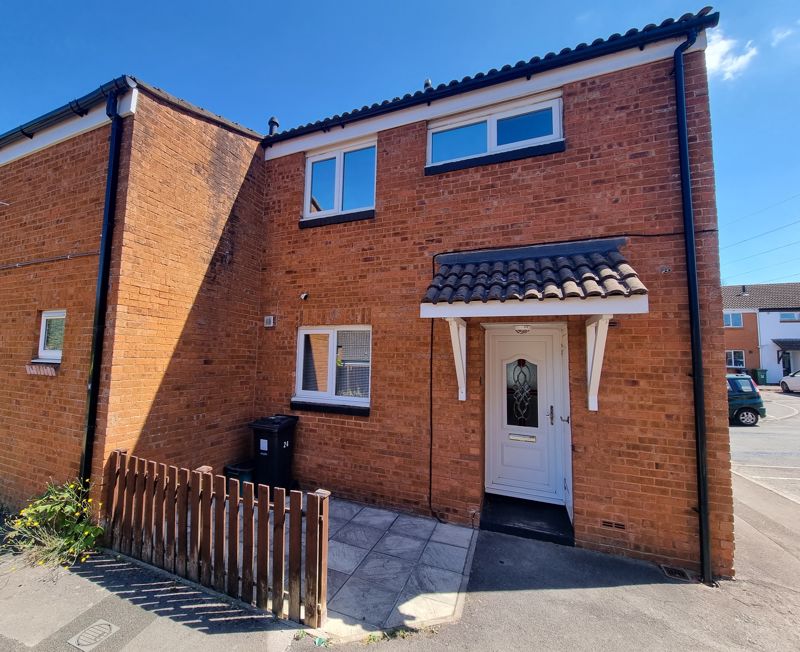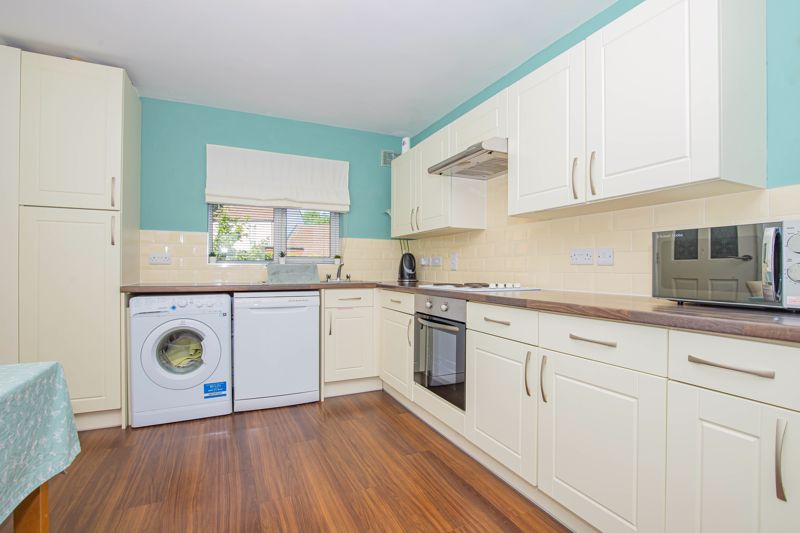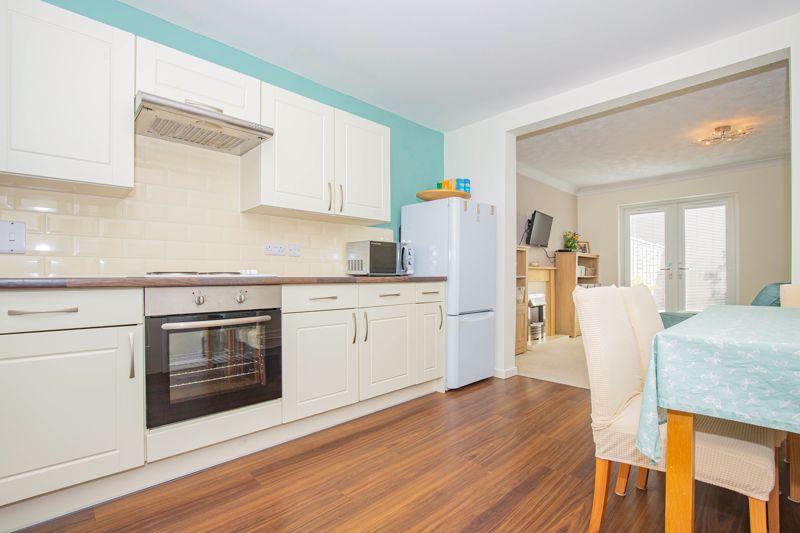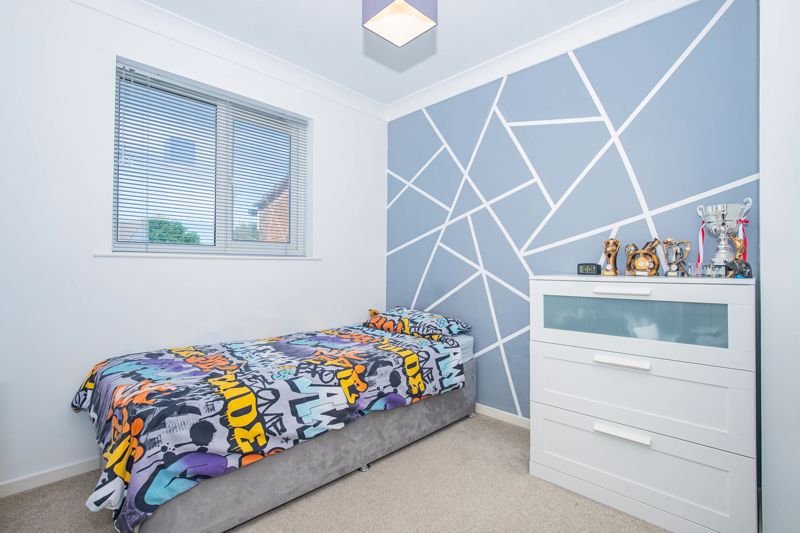Caldicot Close, Willsbridge, Bristol £265,000
Please enter your starting address in the form input below.
Please refresh the page if trying an alernate address.
- End Of Terrace Property
- Three Well Proportioned Bedrooms
- Enclosed Rear Garden
- Presented To An Excellent Decorative Standard
- Open Plan Living To Ground Floor
- Residents Parking
Presented to an excellent decorative standard and located to the end of a cul-de-sac is this three bedroom end of terrace property. Internally the ground floor has an open plan feel, with the kitchen / diner now opening onto the full width lounge with direct access onto the rear garden. From the hallway, the stairs lead to the first floor, where three bedrooms of generous proportions and a bathroom can be found. An enclosed rear garden and residents parking benefit.
Rooms
Entrance Hallway
UVC Entrance door at the front aspect, stairs to first floor, understairs storage cupboard, radiator, laminate flooring, coved ceiling, doors with glazed inserts to rooms.
Kitchen/Diner - 13' 0'' x 10' 0'' (3.95m x 3.05m)
Wall base units, roll top work surfaces, sink and drainer unit with mixer taps over, tiled splash backs, integrated oven and electric hob with extractor hood over. Space and plumbing for washing machine, dishwasher and fridge-freezer. Double glazed window to front aspect, radiator, laminate flooring, large opening through to the lounge.
Lounge - 16' 7'' x 14' 4'' (5.05m x 4.37m)
(An 'L' Shaped Room with measurements taken to the maximum points) Double glazed window and double glazed French doors to rear aspect, radiator, coved ceiling, electric fire with surround and hearth.
First Floor Landing
Stairs from the ground floor, coved ceiling, loft hatch, radiator, fitted storage cupboard and one airing cupboard, housing a Worcester combination boiler. Doors to rooms.
Bedroom One - 15' 7'' x 9' 8'' (4.75m x 2.95m)
(Measurement not including door recess) Double glazed window to the rear aspect, coved ceiling, radiator.
Bedroom Two - 9' 6'' x 6' 9'' (2.90m x 2.07m)
Double glazed window to rear aspect, radiator.
Bedroom Three - 8' 11'' x 8' 11'' (2.72m x 2.71m)
Double glazed window to front aspect, coved ceiling, radiator.
Bathroom - 8' 8'' x 5' 7'' (2.65m x 1.70m)
Three piece white suite, low level WC, pedestal wash hand basin and panelled bath with shower over, tiled walls, chrome heater towel radiator, wood effect vinyl flooring, storage cupboard, obscure double glazed window to the front aspect.
Front Garden
Small area of patio leading to paving. Storage shed
Rear Garden
Paved area with areas of decking, enclosed by boundary fencing.
Photo Gallery
Bristol BS30 6UU


































