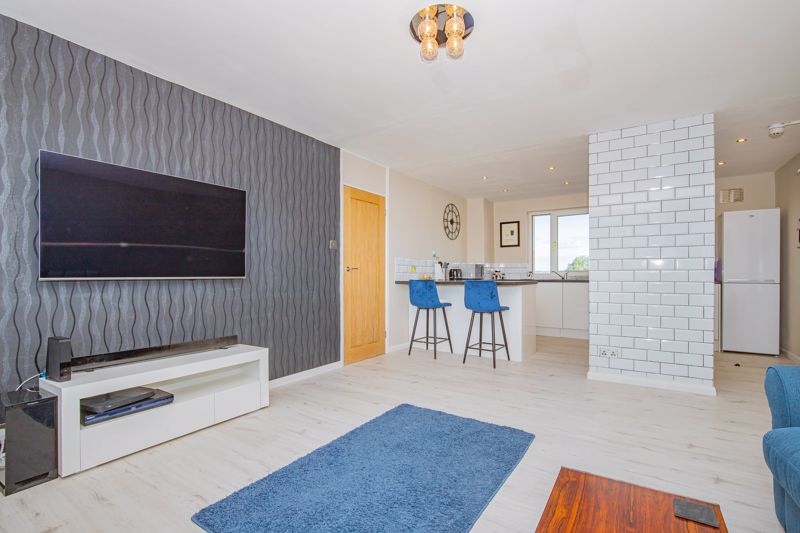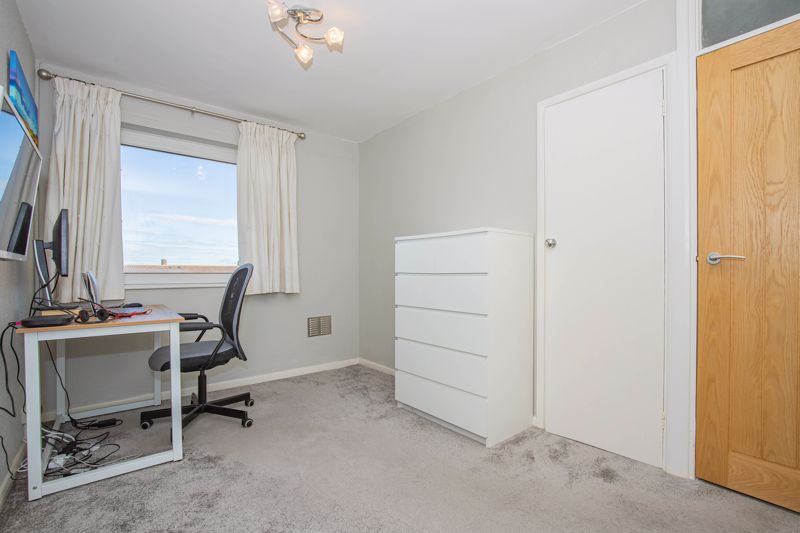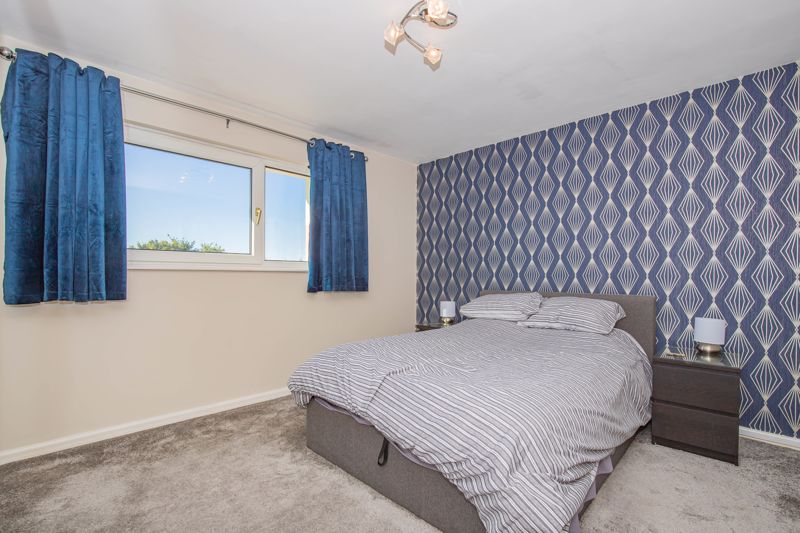Warwick Road, Keynsham, Bristol £185,000
Please enter your starting address in the form input below.
Please refresh the page if trying an alernate address.
- Complete Onward Chain
- Two Bedrooms
- Generous Room Proportions
- Within Short Walk of Keynsham High St
- Contemporary Decor
*COMPLETE ONWARD CHAIN* Offered in an excellent condition having been both re-modelled and refurbished by the present owner is this impressively proportioned two double bedroom flat.
Located within a residential pocket of Keynsham with good access to the town centre, this property resides to the upper floor of an apartment building close to local amenities.
A communal entrance provides flight to the top floor, whereby this sizeable property can be found. Following a series of recent improvements, the property now presents an open plan living arrangement, with dual aspect windows encouraging excellent light flow. A modern fitted kitchen benefits a breakfast bar, open to a generous lounge area with space for dining.
A secondary door leads to an internal lobby hall providing access to a modern shower room with full depth 'walk in' shower, and two double bedrooms, each providing fitted storage.
Each room has been the subject our the vendors attention, with pleasantly decorated rooms to be found without.
In our opinion, this flat would make a good option for the first time buyer seeking sizeable apartment living, and could make a healthy return for the buy to let investor. An infrequent to the market offering, an early viewing is encouraged.
Rooms
Communal Entrance
A communal entrance with stairs leading the the top floor
Open Plan Kitchen/ Living Room - 27' 11'' x 15' 10'' (8.50m x 4.83m)
Wooden entrance door to the side aspect, a kitchen comprising matte handless base units with roll top laminate work surfaces over, a one and a half stainless steel sink bowl and drainer unit with chrome mixer taps, an under sink water heater inset into base unit, an integrated electric oven and four ring electric hob with extractor hood over, integrated washing machine, space for an upright fridge/freezer, deep pan drawers, splash back metro tiles, extractor, spot lighting, breakfast bar with space for stools, wood effect flooring, double glazed window to the front, a tiled pillar with cupboard containing electric meter and gas supply, secure telecom system A spacious lounge with double glazed window to the front aspect, wall mounted electric heater, wood effect flooring, vent, door to internal hall
Internal Hallway
Doors to bedrooms and shower room, storage cupboard with stop tap,
Shower Room - 6' 8'' x 6' 3'' (2.04m x 1.91m)
Obscured double glazed window to the rear aspect, a three piece suite comprising a full depth 'walk in' shower enclosure with electric shower over, a ceramic wash hand basin with 'waterfall' style chrome mixer tap and storage under, a closed closet w.c, fully tiled walls, tile effect flooring, spot lighting, extractor fan
Bedroom One - 11' 8'' x 11' 3'' (3.55m x 3.44m)
Double glazed window to the front aspect, a generous fitted wardrobe with mirrored sliding doors
Bedroom Two - 12' 8'' x 8' 1'' (3.87m x 2.47m)
Double glazed window to the rear aspect, wall mounted electric radiator, storage cupboard, vent
Photo Gallery
Bristol BS31 2QR
Gregorys Estate Agents - Keynsham
















.jpg)



.jpg)





.jpg)



.jpg)



