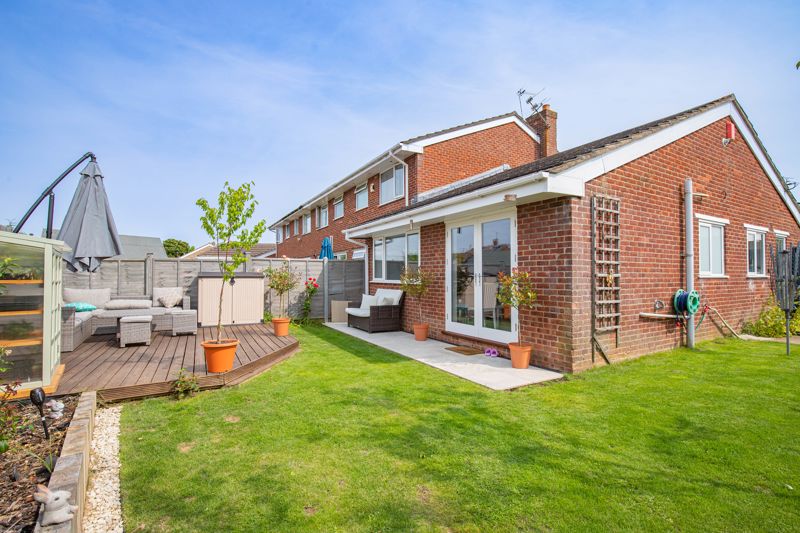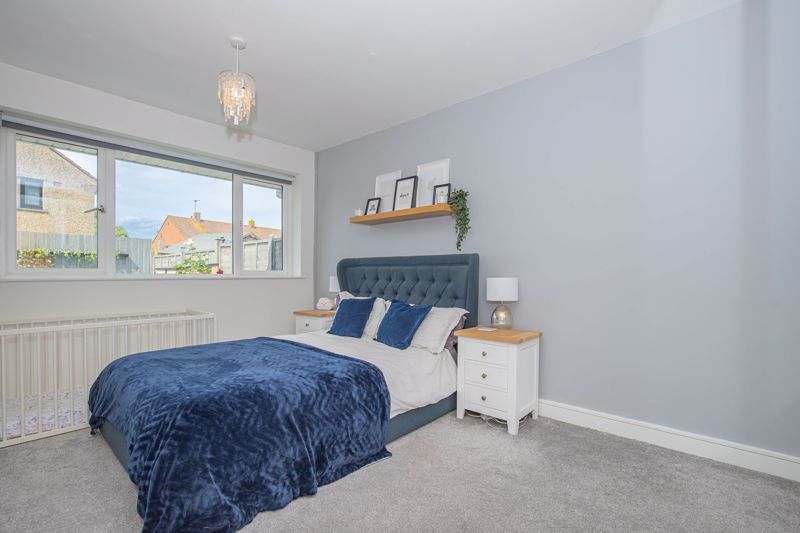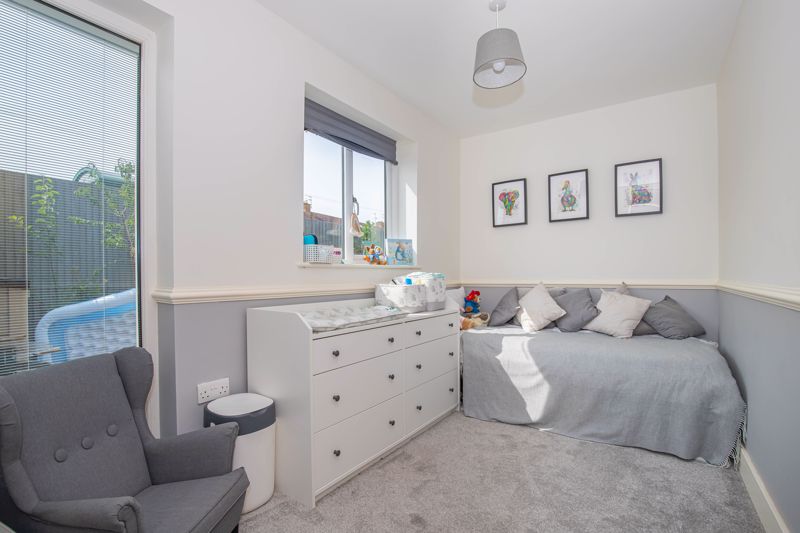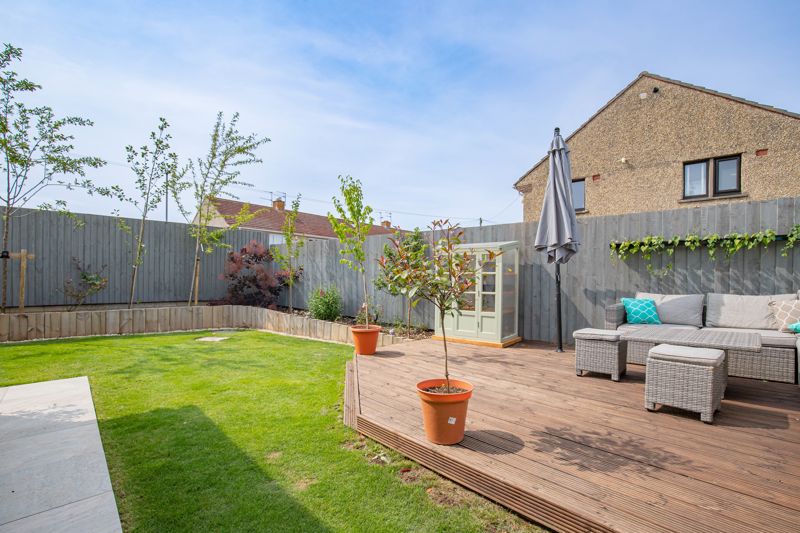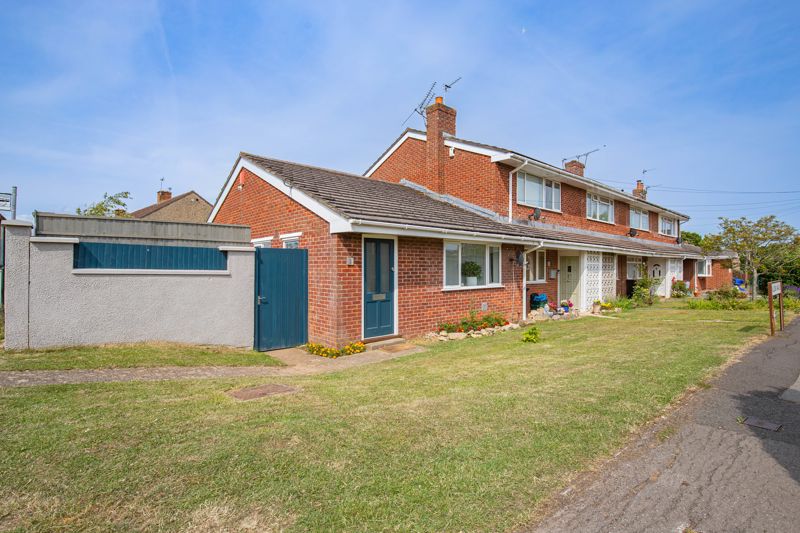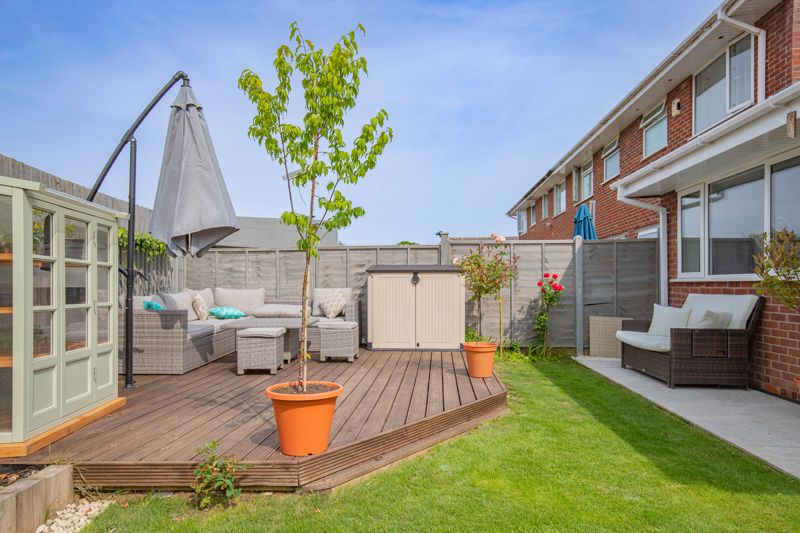Willow Walk, Keynsham, Bristol £299,950
Please enter your starting address in the form input below.
Please refresh the page if trying an alernate address.
- Two Bedroom Bungalow
- No Onward Chain
- Modern Kitchen/ Breakfast Room With Direct Access To Garden
- Wrap Around Garden
- Recently Renovated - High Quality Finish
- Replaced Double Glazing and Gas Fired Heating System
- Single Garage
*NO ONWARD CHAIN*. Presented to an exemplary standard and benefitting a complete overhaul, including a change of layout, is this stunning, bookend bungalow. Externally, wrap around, landscaped gardens provide beautiful rear and side gardens to enjoy. Internally the spacious accommodation comprises an entrance hallway, an impressively proportioned lounge overlooking the front aspect and a recently fitted kitchen / diner with 'French' doors providing direct access onto the garden. The principle bedroom is a large double and overlooks the rear garden, whilst bedroom two is a large single bedroom. The bathroom comprises a newly fitted white suite. A single garage in the nearby block benefits. A truly impressive bungalow, one worthy of an early internal inspection.
Rooms
Entrance Hallway
A Wooden entrance door with obscured double glazed inserts to the front aspect, doors to living room and bedroom two, tiled flooring, radiator
Bedroom Two - 11' 11'' x 7' 0'' (3.64m x 2.13m)
Two wooden framed double glazed windows to the side aspect, (one full height) radiator, dado rail
Living Room - 16' 4'' x 12' 2'' (4.97m x 3.70m)
Wooden double glazed window to the front aspect, radiator, a focal chimney breast with recess, fitted low level bespoke wooden storage to larger alcove, engineered solid wooden flooring laid to Herringbone design
Internal Hallway
Doors leading to principle bedroom, bathroom and kitchen/breakfast room, continuation of engineered wooden flooring laid to Herringbone design, storage cupboard housing gas and electricity meters and fuse board
Bathroom - 6' 9'' x 6' 3'' (2.05m x 1.90m)
(Measurement taken at longest point) A contemporary three piece white suite comprising paneled bath with electric shower over and glass splash screen, a low level traditional style w.c, a vanity unit with ceramic wash hand basin and chrome mixer taps, a stainless steel ladder effect towel radiator, wood framed obscured double glazed window to the side aspect, tiled flooring, loft hatch
Bedroom One - 15' 9'' x 8' 11'' (4.80m x 2.73m)
A wooden double glazed window to the rear aspect, radiator
Kitchen/ Breakfast Room - 9' 4'' x 9' 11'' (2.85m x 3.01m)
Wooden framed double glazed French style doors to the rear, a modern shaker style kitchen comprising matching wall and base units with Quartz worktops over, a stainless steel sink with chrome mixer tap over, moulded drainer to side, a fitted electric oven with four ring gas hob and extractor fan above, integrated full height fridge/freezer, integrated slimline dishwasher, splash back metro style tiles, tiled flooring, radiator, space for dining table and chairs
Rear Garden
A sizeable enclosed rear garden, mainly laid to lawn, area of patio laid to paving, a raised wooden decked, raised planting borders of plants and shrubs with timber edging, an attractive wildflower garden, outside tap, gated access to the front, enclosed by feather edge fence, area laid to hard standing, border of bark chippings
Front Garden
Laid to lawn with pathway leading to the property
Garage
A single garage nearby with an 'up and over door' located at the end of its row
Photo Gallery
Bristol BS31 2TR
Gregorys Estate Agents - Keynsham












