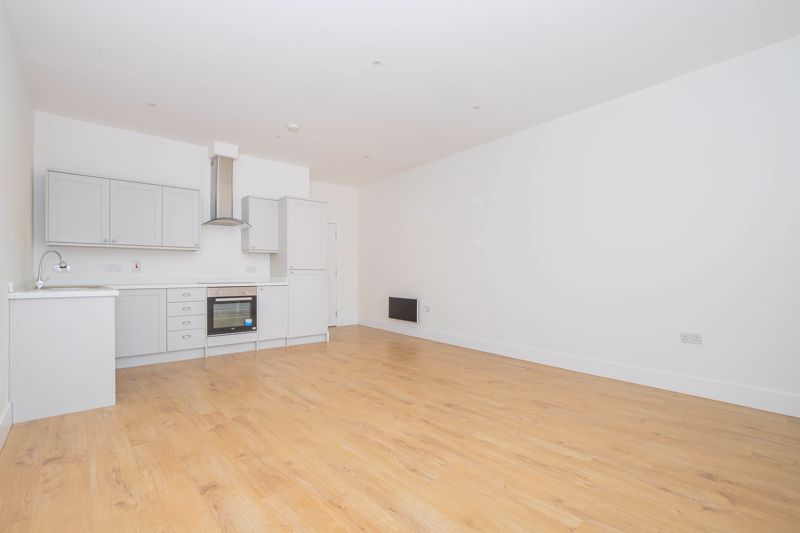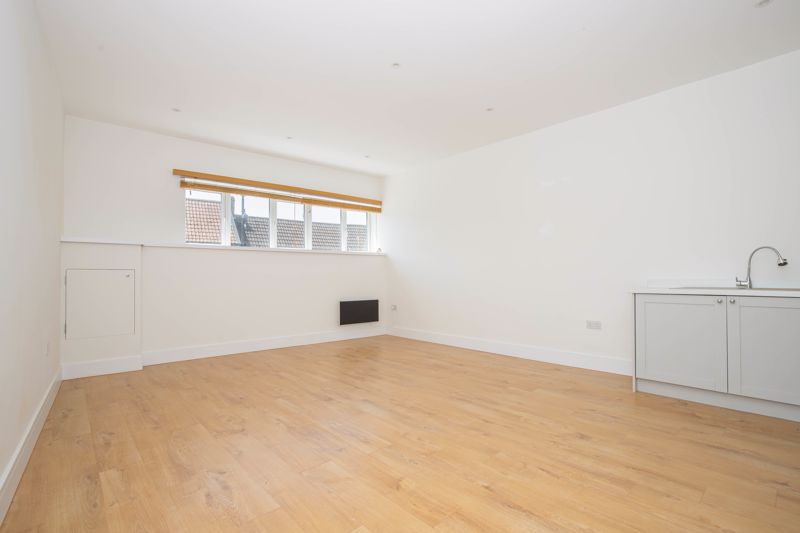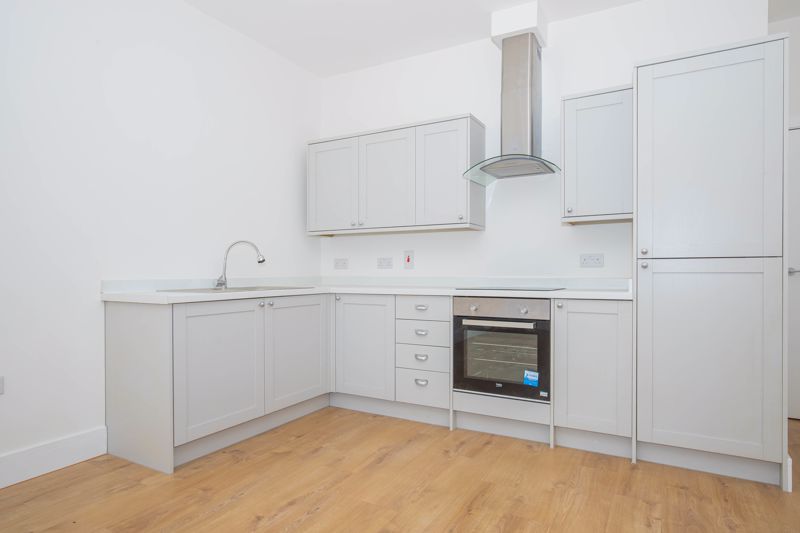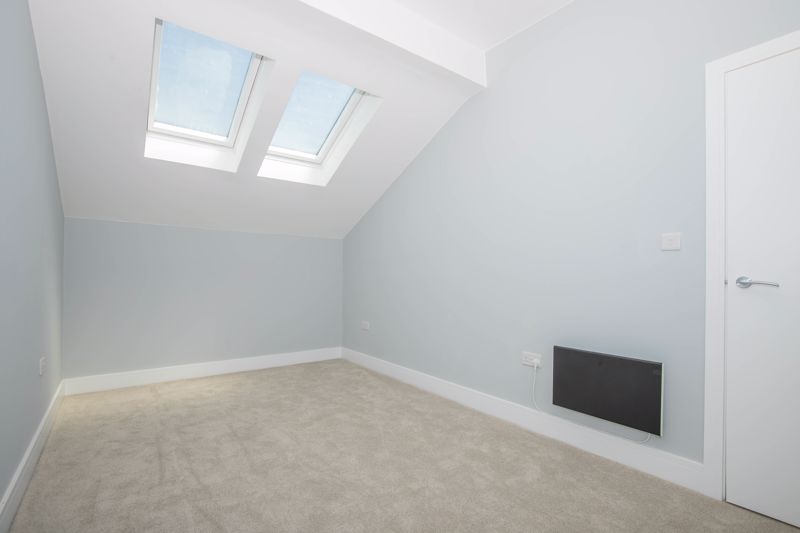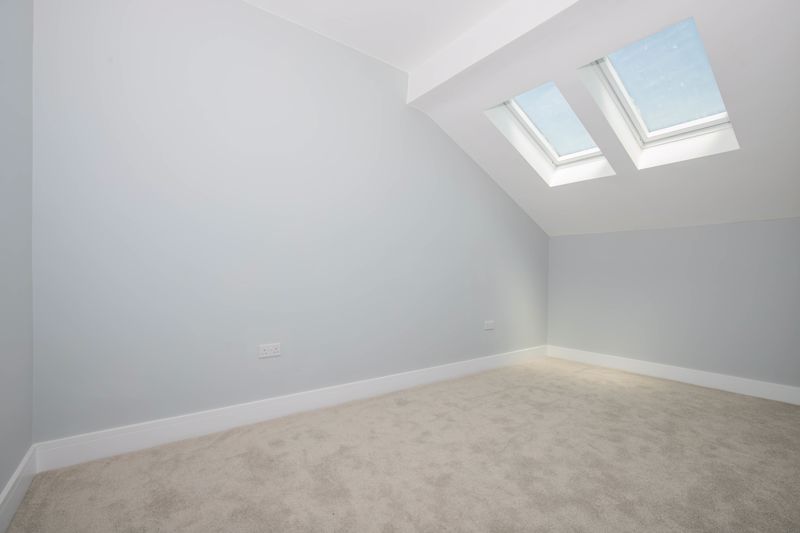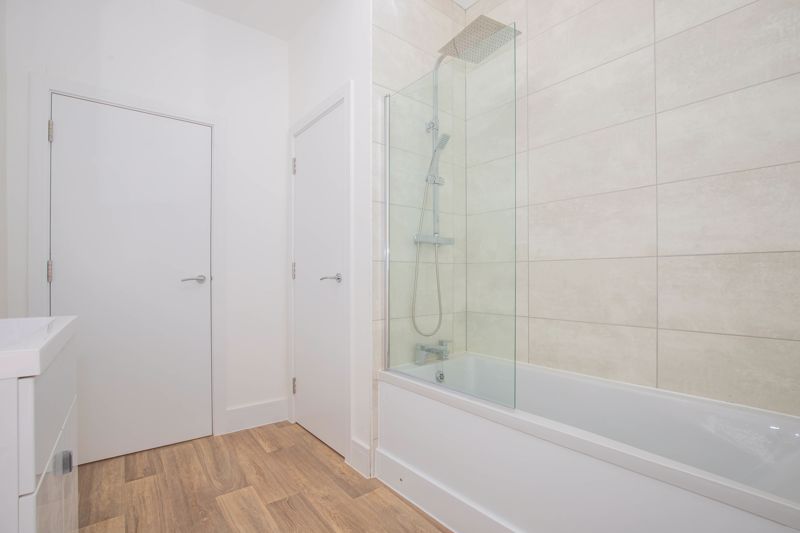Back Lane, Keynsham, Bristol Offers Over £175,000
Please enter your starting address in the form input below.
Please refresh the page if trying an alernate address.
- No Onward Chain
- One Double Bedroom
- Allocated Parking Space
- Presented To A Good Decorative Standard
- Spacious Room Proportions
- Modern Fitted Kitchen With Integ. Appliances
Offered to the market with no onward chain is this first floor flat positioned on the door step of Keynsham high street. Access to the flat is via Back Lane, only a short walk to the Train Station, memorial park and high street, making this the perfect, practical position for those looking to benefit the vast facilities Keynsham has to offer. A communal entrance and stairs lead to the apartment which comprises, a hallway, double bedroom, generously sized bathroom, comprising a three piece white suite and an impressive, open plan reception room, incorporating a modern fitted kitchen, complete with fitted appliances. The accommodation on offer is spacious in nature and presented to a good decorative standard. Furthermore a small decked area, private to the flat can be found to the entrance.
Rooms
Entrance
Entrance to the property can be found via Back Lane with a communal door (used by the flat and ground floor unit) with stairs leading to the first floor
Hallway
Entrance door, laminate flooring, storage cupboard, doors to rooms
Bedroom - 15' 1'' x 8' 6'' (4.6m x 2.6m)
(Measurements taken to the maximum points) Two 'Velux' windows to the rear aspect, electric radiator
Bathroom - 10' 6'' x 7' 3'' (3.2m x 2.2m)
A three piece white suite comprising a close coupled wc, wash hand basin set in vanity unit with storage under and a panelled bath with 'rainfall' shower and further handheld attachment over, vinyl flooring, tiled walls to wet areas, heated towel radiator, airing cupboard housing the hot water tank, 'Velux' window, extractor fan
Open Plan Reception Room - 22' 4'' x 14' 9'' (6.8m x 4.5m)
(Measurements taken to the maximum points) Double glazed windows to the front aspect, laminate flooring, spot lighting, electric radiator. The kitchen comprises a large selection of built in wall and base units with work surfaces over and matching upstands. A sink and drainer unit with mixer taps over, integrated appliances include a washer/dryer, fridge/freezer, oven and electric hob with extractor over
Exterior
A small decked area, enclosed by boundary fencing is the private use of the flat and can be found adjacent to the entrance door
Photo Gallery
Bristol BS31 1ET
Gregorys Estate Agents - Keynsham












