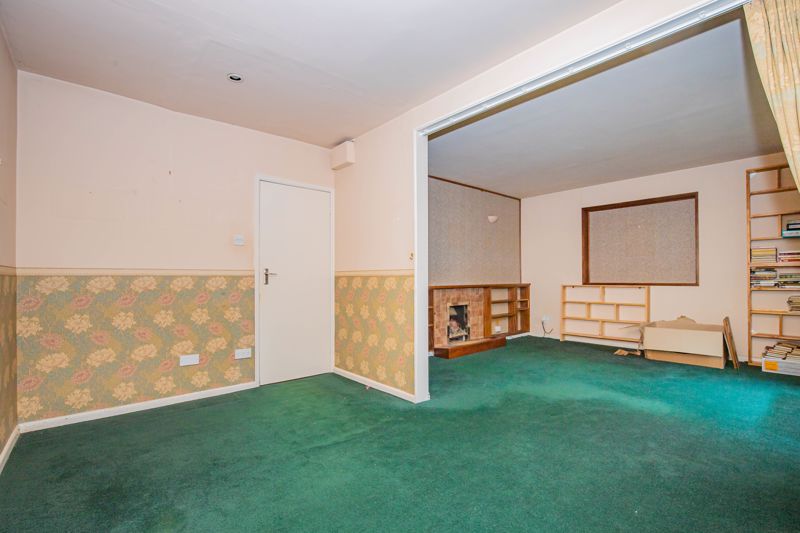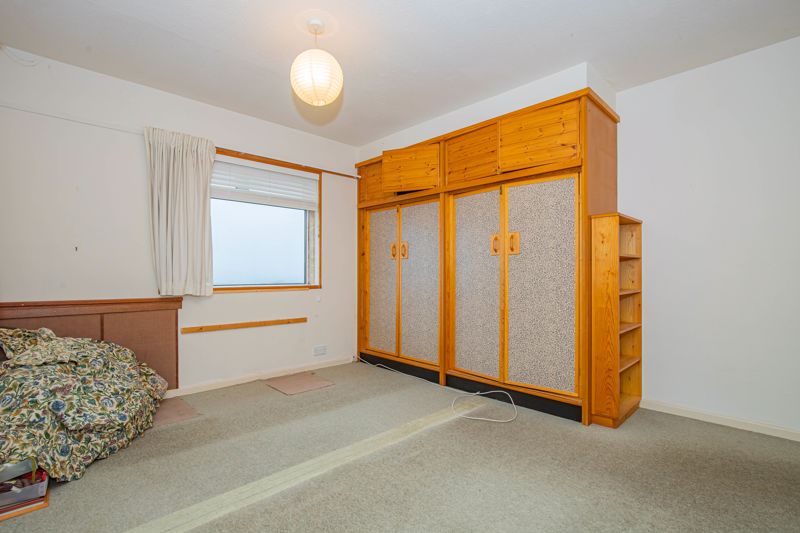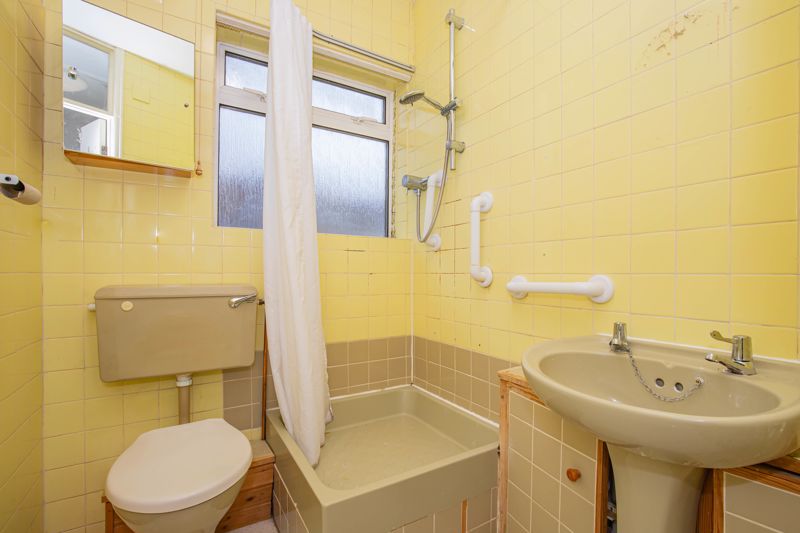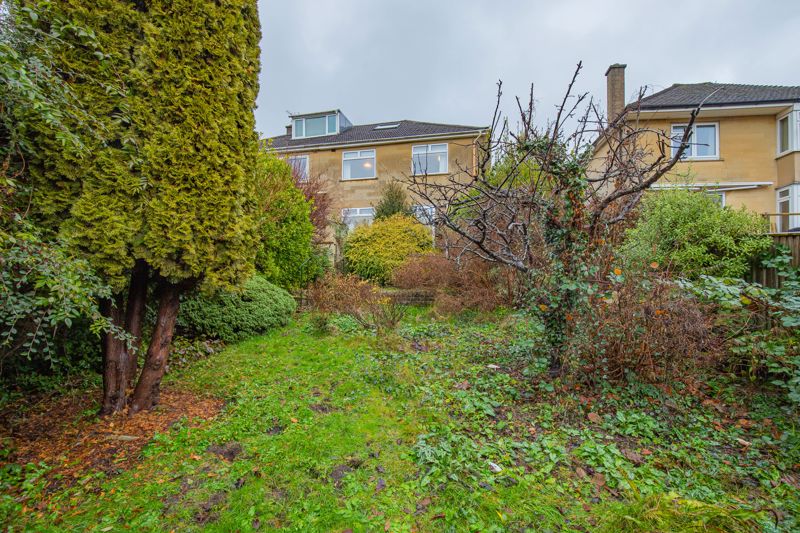St. James's Park, Bath £575,000
Please enter your starting address in the form input below.
Please refresh the page if trying an alernate address.
- No Onward Chain
- Rarity To The Market
- Sought After Cul-De-Sac Position
- Ample Potential
- Short Walk to City Centre
- Partly Converted Loft Space
- Driveway Parking
- Superb Bath Skyline Views
Benefitting from an elevated position, boasting superb views across Bath's Georgian skyline, can be found this three bedroom semi detached home, offered to the market with no onward chain. A rarity to the market, this fine home is positioned in a quiet cul-de-sac, on the doorstep of Bath city centre, and boasts ample potential for those searching for a home to make their own. Internally the accommodation is of generous proportions with the ground floor welcoming with entrance hall, leading to the kitchen, and full width lounge diner with sliding doors to the garden positioned to the rear. To the first floor three double bedrooms can be found, whilst a three piece bathroom, and additional WC complete the arrangement. Further potential can be found in the loft space, with the spacious area benefitting from a partial conversion, lending itself to future enhancements for those who wish to grow with their home. Externally, this home continue to impress with a peaceful rear garden boasting south westerly aspect, garage, and block paved driveway. A golden opportunity awaits for someone searching for a long term family home.
Rooms
Entrance Hall - 0' 0'' x ' '' (0m x m)
Door to front aspect, parquet flooring, doors to rooms, stairs to first floor landing, uPVC double glazed window to front aspect, night storage heater, spot lighting, fitted cupboard, airing cupboard housing immersion heater, under stairs storage cupboard housing electric meter.
Lounge/Diner - 20' 0'' x 13' 2'' (6.10m x 4.02m)
uPVC double glazed window to rear aspect, uPVC double glazed sliding doors to rear garden, fitted shelving, night storage heater, electric fire with tiled surround & hearth, consumer unit.
Kitchen - 12' 1'' x 10' 6'' (3.68m x 3.20m)
Dual aspect uPVC windows to front & side aspects, tiled flooring, night storage heater, fitted base units with work surface over, double sink basin with mixer tap & drainer to side, space & connection for freestanding cooker, with extractor hood over, door to garage, selection of fitted shelving.
Utility room - 8' 11'' x 4' 2'' (2.73m x 1.26m)
uPVC double glazed door to rear garden, uPVC double glazed windows to rear aspect, tiled flooring, sink basin with mixer tap & drainer to side, plumbing & space for undercounter washing machine.
WC
Tiled flooring, wash hand basin with hot & cold taps, low level WC, tiled splashbacks, extractor fan.
Landing
Stairs leading to entrance hall, doors to rooms, loft hatch, uPVC double glazed window to front aspect.
Bedroom 1 - 12' 1'' x 13' 2'' (3.68m x 4.01m)
Dual aspect uPVC double glazed window to rear & side aspects, electric heater, fitted wardrobes, fitted shelving.
Bedroom 2 - 8' 0'' x 13' 2'' (2.43m x 4.01m)
uPVC double glazed window to rear aspect, electric heater, fitted shelving.
Bedroom 3 - 8' 8'' x 9' 0'' (2.64m x 2.74m)
uPVC double glazed window to front aspect, electric heater, fitted wardrobes.
Shower Room - 4' 9'' x 5' 5'' (1.46m x 1.66m)
A three piece suite comprising low level WC, wash hand basin with hot & cold taps, shower cubicle with mains shower fixtures. uPVC obscured double glazed window to front aspect, extractor fan, heated towel radiator, tiled wall coverings, tiled flooring, mirrored vanity unit.
First Floor WC
Two piece suite comprising low level WC and wash hand basin with mixer tap, uPVC double glazed window to front aspect, cork tile flooring, tiled splashbacks.
Rear Garden
A generous sized tiered garden laid to lawn, with mature plants, trees & shrubs, enclosed with boundary fencing & hedgerows. Steps leading from property to paved patio area. Stone built wood store.
Front aspect
Block paved driveway in front of garage. Shallow steps leading from street to main entrance. Enclosed front garden with mature shrubs & trees.
Garage - 14' 11'' x 8' 3'' (4.54m x 2.51m)
External garage double doors to front aspect, power & lighting supply, fitted shelving, doors to rooms.
Photo Gallery
Bath BA1 2ST
Gregorys Estate Agents - Keynsham






































