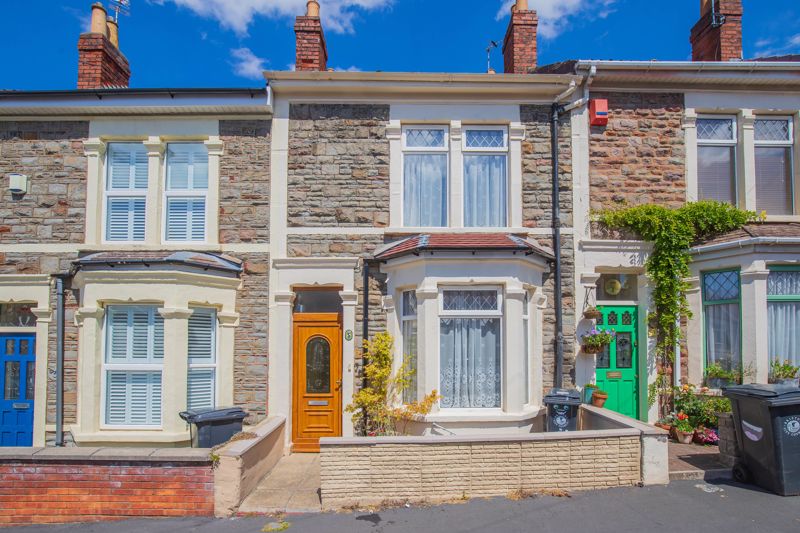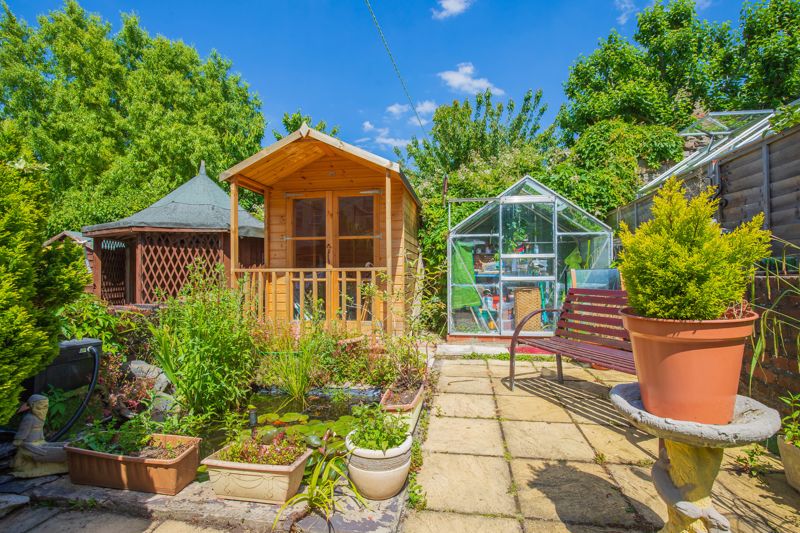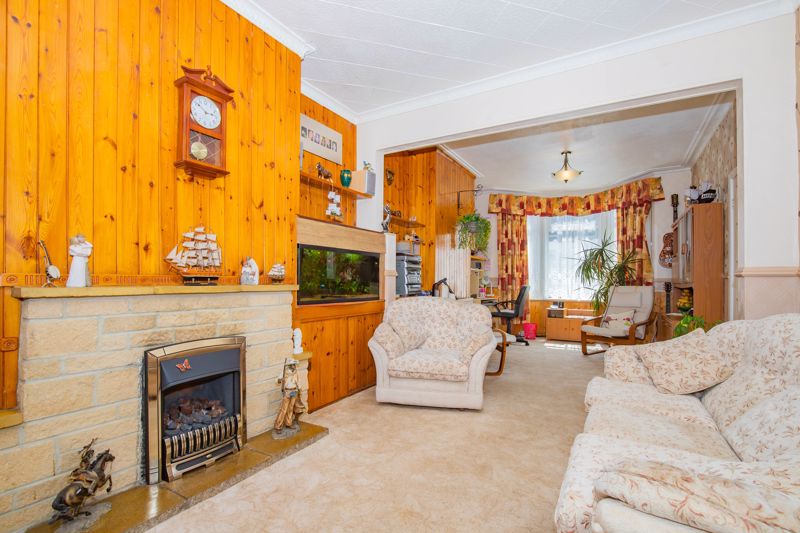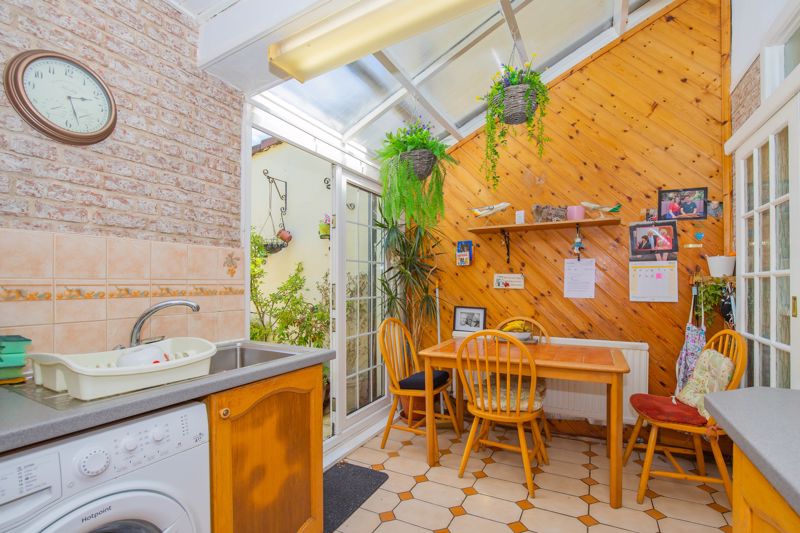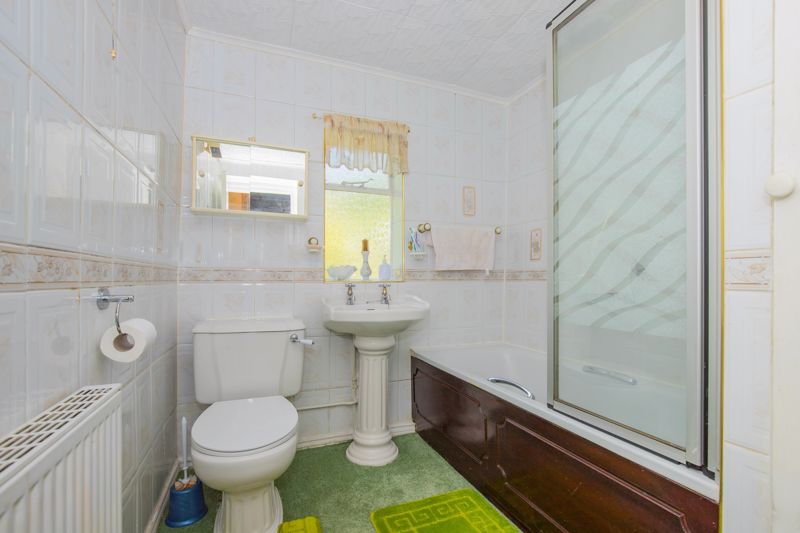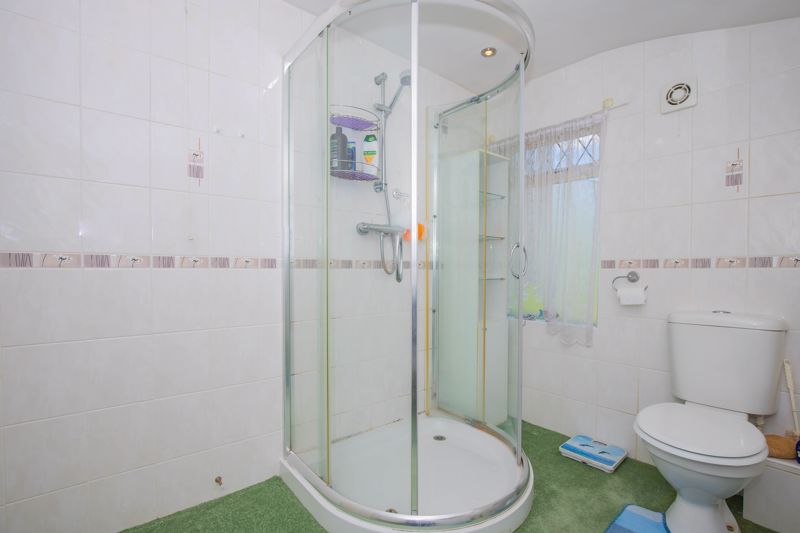Westwood Crescent, Bristol Offers Over £300,000
Please enter your starting address in the form input below.
Please refresh the page if trying an alernate address.
- Attractive Terraced Property
- Two Double Bedrooms
- Downstairs Bathroom & Upstairs Shower Room
- Private Rear Garden
- Offering Fantastic Potential
- Popular Location
Positioned within this popular back water location and offering a short commute into the city, is this attractive terraced property. With spacious accommodation over two floors, this wonderful family home offers fantastic potential for any buyer to make their own. Internally the property comprises an entrance porch and hallway, an open plan lounge/diner with bay window to the front and a kitchen / breakfast room with direct access to the rear gardens. A downstairs bathroom and a first floor shower room compliment, whilst both bedrooms are double in size. Delightful gardens, impressive in size and private in nature can be found to the rear. The property is heated via a gas combination boiler, serviced annually. Although a certain level of investment is needed, there is certainly the scope to increase the value accordingly.
Rooms
Entrance Porch
Composite entrance door with obscure glazed inserts and matching window over, glazed door leading to the hallway
Hallway
Stairs to the first floor, radiator, coved ceiling, glazed door to the lounge / diner
Lounge / Diner - 26' 7'' x 10' 10'' (8.10m x 3.30m)
(Measurement taken to the longest point into bay) Double glazed bay window to the front aspect, two radiator, real flame gas feature fire with brick surround and hearth, coved ceiling, dado rail, under stairs storage cupboard, glazed sliding door and matching side panel leading to the kitchen
Kitchen / Breakfast Room - 14' 2'' x 7' 10'' (4.31m x 2.40m)
A selection of matching wall and base units with roll top work surfaces over, stainless steel sink and drainer unit with mixer taps over, tiled splash backs, space and plumbing for appliances, radiator, tiled flooring, double glazed door and matching side panel window to the rear garden, door to the bathroom
Bathroom - 7' 3'' x 6' 5'' (2.21m x 1.96m)
A three piece white suite comprising a low level wc, pedestal wash hand basin and panelled bath with electric shower over, tiled walls, radiator, storage cupboard, obscure glazed window to the rear aspect
First Floor Landing
Stairs leading from the ground floor, storage cupboard (housing loft hatch), doors to rooms
Bedroom One - 14' 3'' x 11' 2'' (4.35m x 3.40m)
Double glazed windows to the front aspect, radiator, a selection of fitted bedroom furniture
Bedroom Two - 12' 4'' x 8' 8'' (3.76m x 2.65m)
Glazed window to the rear aspect, radiator, fitted wardrobe
Shower Room - 8' 0'' x 7' 1'' (2.45m x 2.15m)
A three piece white suite comprising a low level wc, wash hand basin se in vanity unit with storage under and a shower enclosure, radiator, spot lighting, glazed window to the rear aspect, storage cupboard housing a 'Worcester' gas combination boiler
Front Garden
A courtyard garden enclosed by low level boundary wall
Rear Garden
Patio areas laid to paving with an expanse of artificial lawn, mature borders of plants and shrubs, a glazed green house, enclosed by boundary wall and fencing
Photo Gallery
Bristol BS4 4AH
Gregorys Estate Agents - Keynsham












