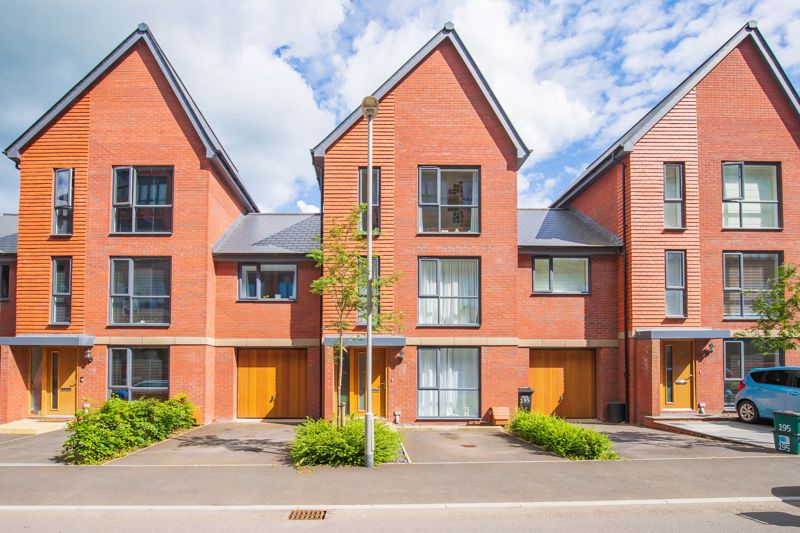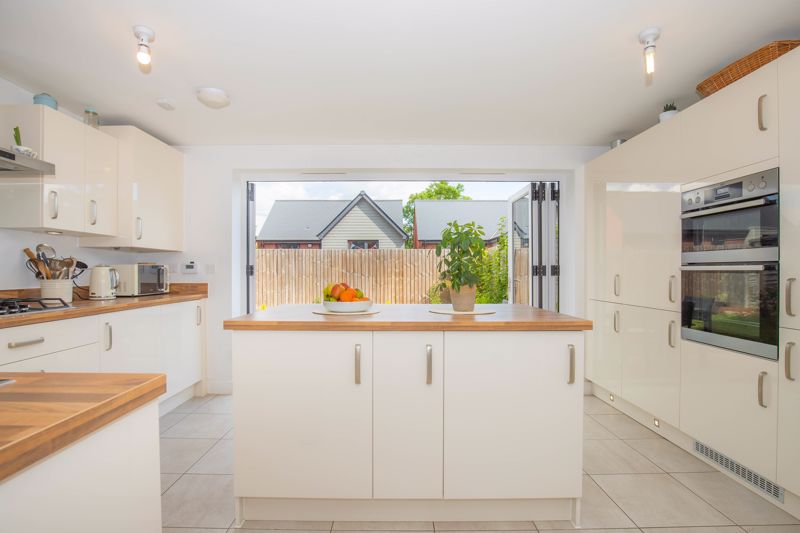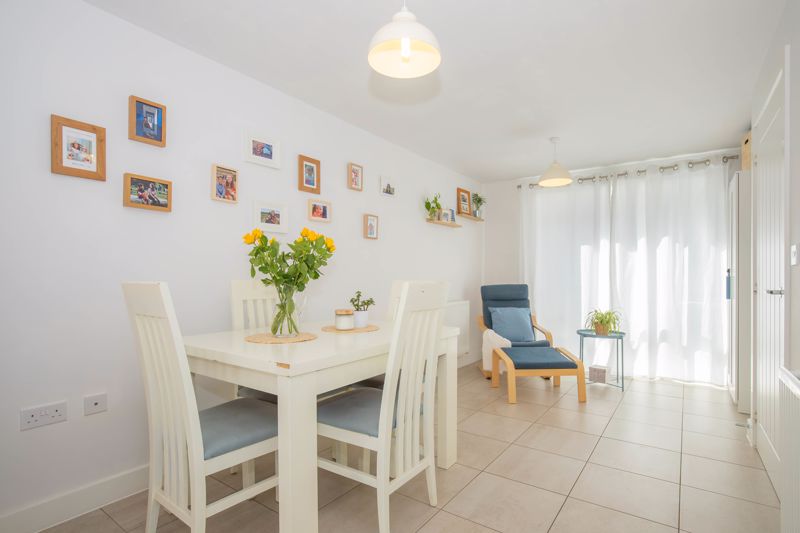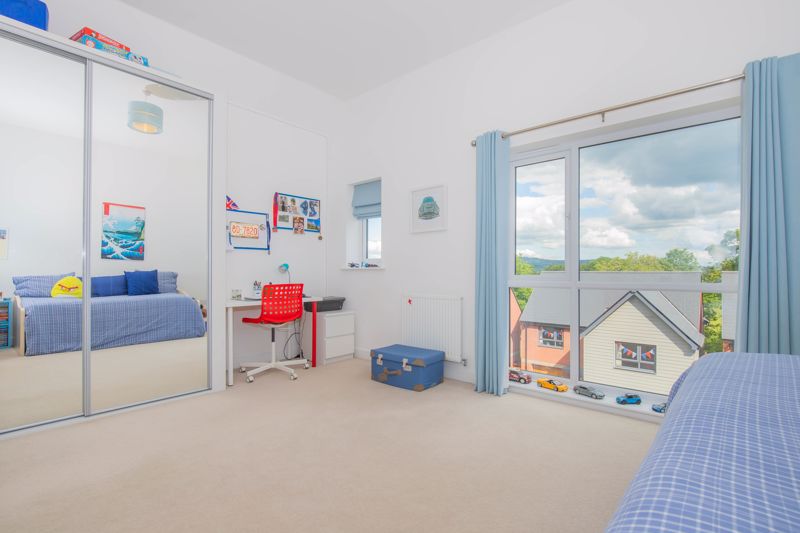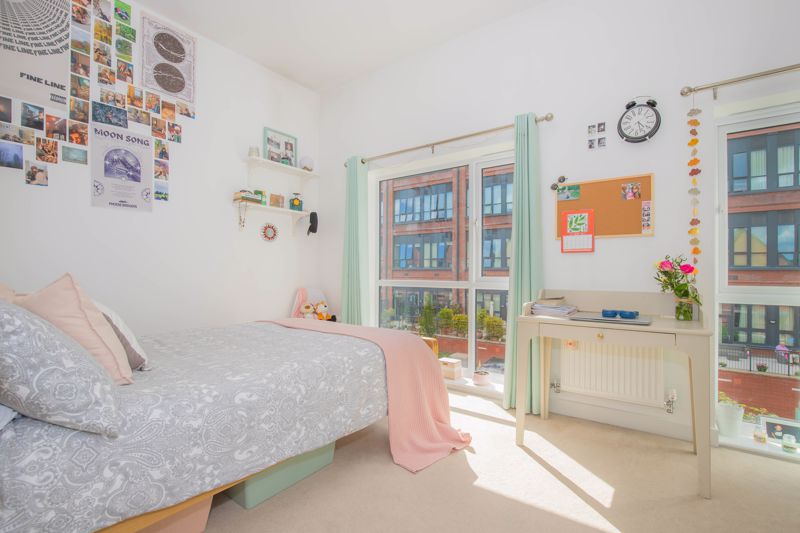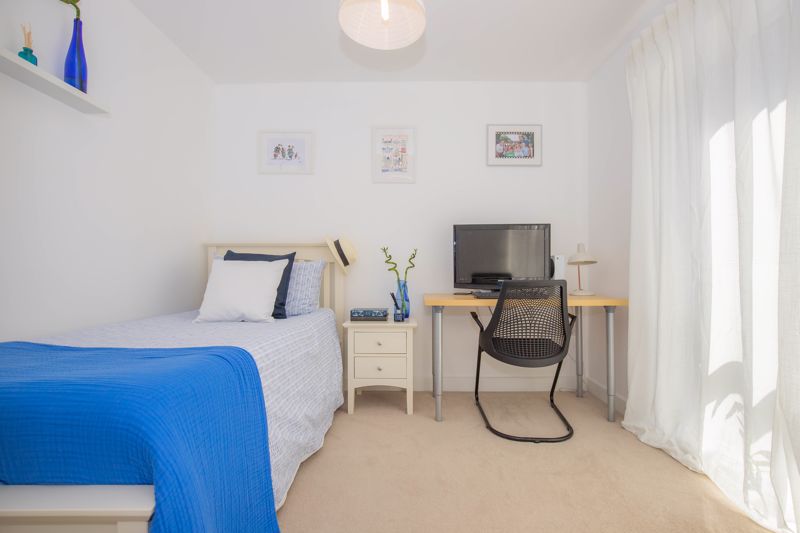Trajectus Way, Keynsham, Bristol £500,000
Please enter your starting address in the form input below.
Please refresh the page if trying an alernate address.
- Spacious, Three Level Townhouse
- Four Double Bedrooms (En-Suite To Principle Bedroom)
- Stunning Kitchen/Breakfast Room With Bi-Folding Doors To Garden
- Garage & Driveway Providing Off Street Parking
- Popular Somerdale Development Location
- No Onward Chain
Offered to the market with no onward chain is this stunning, four double bedroom property, located in the ever popular Somerdale development in Keynsham. The spacious accommodation is bathed in natural light with large 'Picture' windows complimenting the majority of rooms. Appointed to the ground floor, a welcoming entrance hallway leads to a cloakroom and a large family room with adequate space for a dining table and comfortable seating area. The room then opens to a large kitchen/breakfast room complete with island, enhancing the number of units available. Feature Bi-folding doors then provide access to the enclosed rear garden. To the first floor a formal lounge complete with 'French' doors and Juliette balcony overlooks the rear garden, the family bathroom, bedroom four and the main bedroom with en-suite shower facilities can all be found. The second floor continues to impress with both bedrooms enjoying vaulted ceilings. Bedroom two offers impressive views of the surrounding countryside to the rear aspect. The third and final bathroom, in the form of a shower room is located to this floor. Parking is by means of a driveway with space for two vehicles, whilst the garage provides further parking or practical storage/utility area. A wonderful home, only a stones throw from Keynsham train station and high street.
Rooms
Entrance Hallway
Composite entrance door with matching double glazed side panel window to the front aspect, tiled flooring, radiator, stairs leading to the first floor, radiator, doors to rooms
Cloakroom
A two piece white suite comprising a low level wc and pedestal wash hand basin, tiled flooring, timed splash backs
Dining Area - 16' 3'' x 10' 4'' (4.95m x 3.15m)
Double glazed 'Picture' window to the front aspect, tiled flooring, radiator, opening to the kitchen / breakfast room
Kitchen/Breakfast Room - 15' 5'' x 11' 2'' (4.70m x 3.40m)
Comprising matching wall and base units with feature island, work surfaces over with matching up-stands, one and a half bowl sink and drainer unit with mixer taps over, integrated 'eye level' double oven with five ring gas hob with extractor hood over and glass splash back, further integrated appliances include fridge/freezer, washing machine and dishwasher, tiled flooring, single and bi-folding doors leading to the rear garden
First Floor Landing
Stairs leading from the ground floor, radiator, double glazed feature window to the front aspect, doors leading to rooms, stairs leading to the second floor
Bedroom One - 15' 6'' x 10' 5'' (4.73m x 3.17m)
(Measurements taken to the maximum point) Double glazed window to the front aspect, radiator, door to the en-suite
En-Suite
A three piece white suite comprising a low level wc, wash hand basin and shower enclosure, tiled flooring, tiled walls to wet areas, chrome heated towel radiator, obscure double glazed window to the rear aspect
Bedroom Four - 9' 6'' x 7' 5'' (2.90m x 2.25m)
Double glazed window to the front aspect, radiator
Bathroom - 8' 4'' x 6' 5'' (2.55m x 1.95m)
A three piece white suite comprising a low level wc, wash hand basin and panelled bath with shower mixer taps over, tiled walls to wet areas, tiled flooring, spot lighting, chrome heated towel radiator
Lounge - 15' 5'' x 11' 2'' (4.70m x 3.40m)
Double glazed 'French' doors with 'Juliette' balcony and further double glazed window to the rear aspect, radiator
Second Floor
Stairs leading from the first floor, airing cupboard housing the hot water tank, doors to rooms
Bedroom Two - 15' 5'' x 11' 2'' (4.70m x 3.40m)
Benefitting vaulted ceilings with two double glazed windows to the rear aspect, radiator, fitted wardrobes
Bedroom Three - 15' 5'' x 9' 2'' (4.70m x 2.80m)
Benefitting vaulted ceilings, two double glazed windows to the front aspect, radiator
Shower Room
A three piece white suite comprising a low level wc, wash hand basin and shower enclosure, tiled walls to wet areas, tiled flooring, chrome heated towel radiator
Front Aspect
A driveway providing off street parking for two vehicles, border of shrubs, paved pathway to the property
Rear Aspect
Paved patio area leading to an expanse of lawn with stone/slate shingle borders, personal access to the garage, enclosed by boundary fencing
Garage - 19' 8'' x 10' 6'' (6.00m x 3.21m)
Up and over door providing vehicle access from the driveway, personal door to the garden, power and light supply
Photo Gallery
Bristol BS31 2FY
Gregorys Estate Agents - Keynsham












