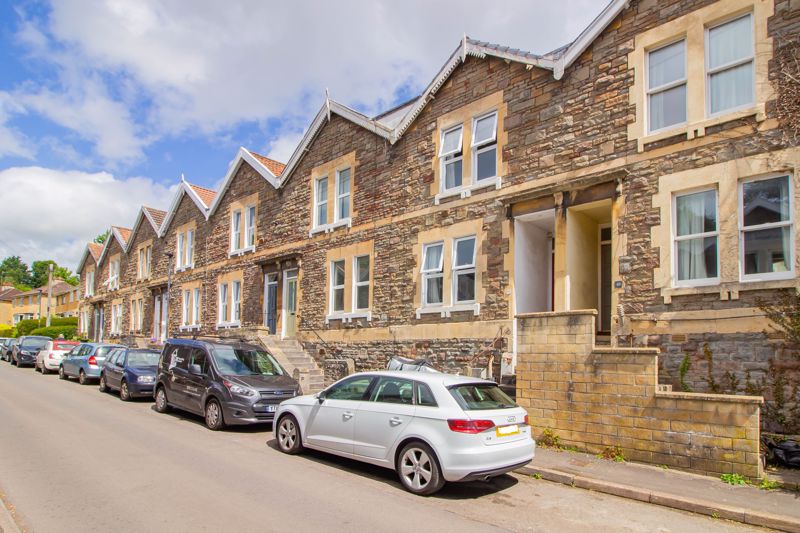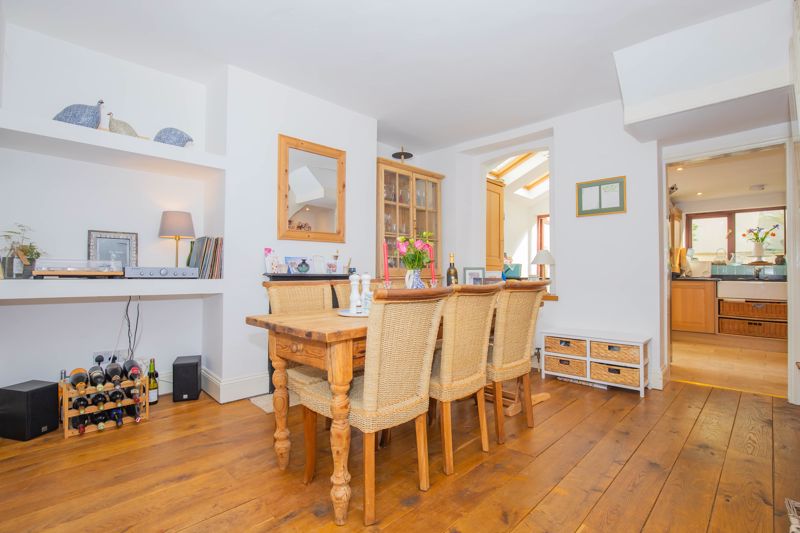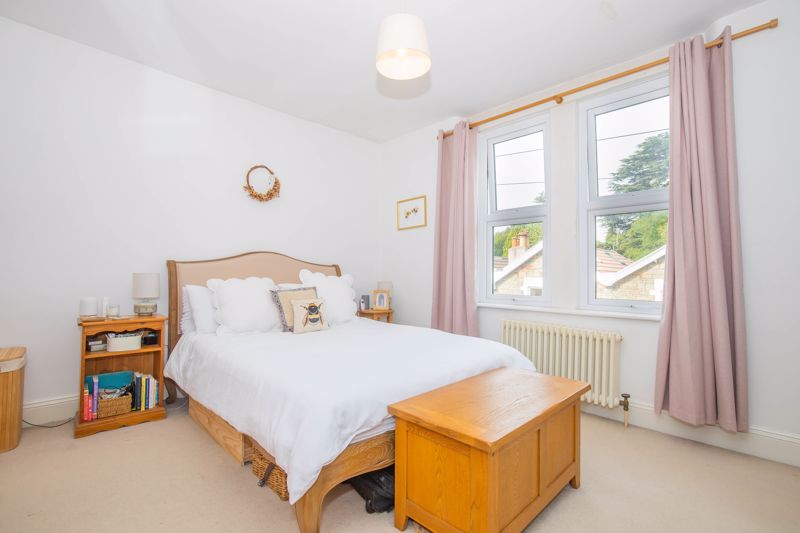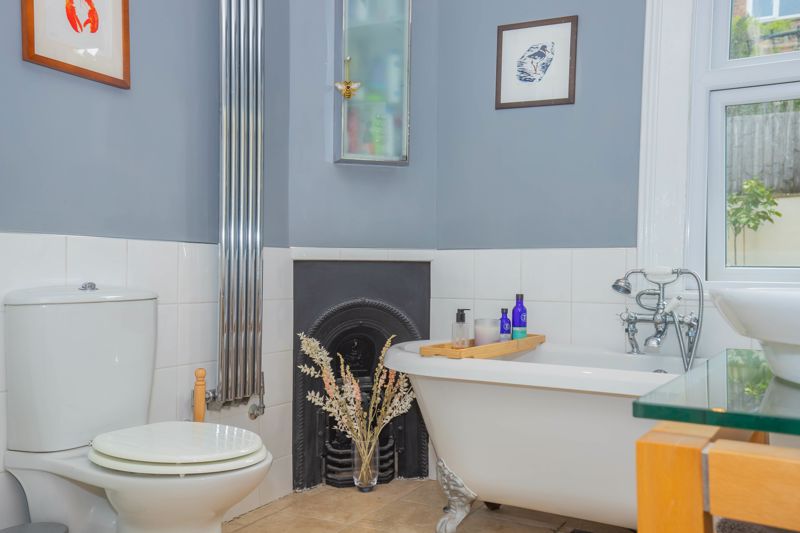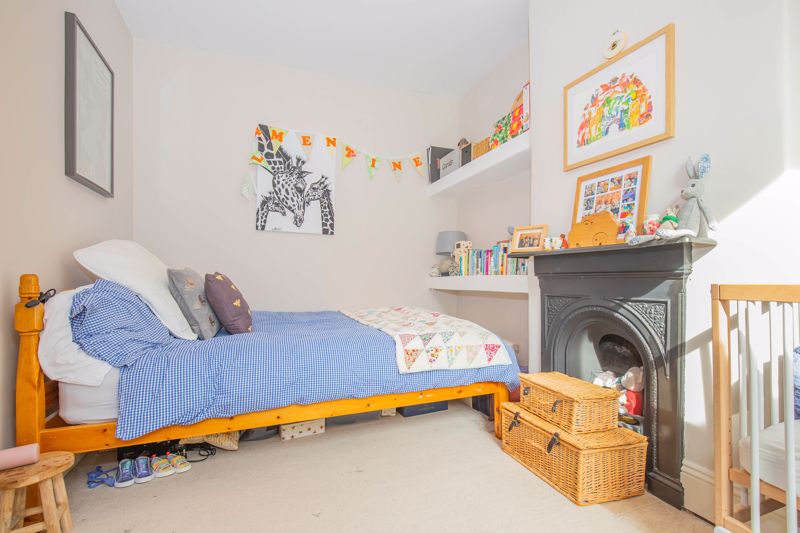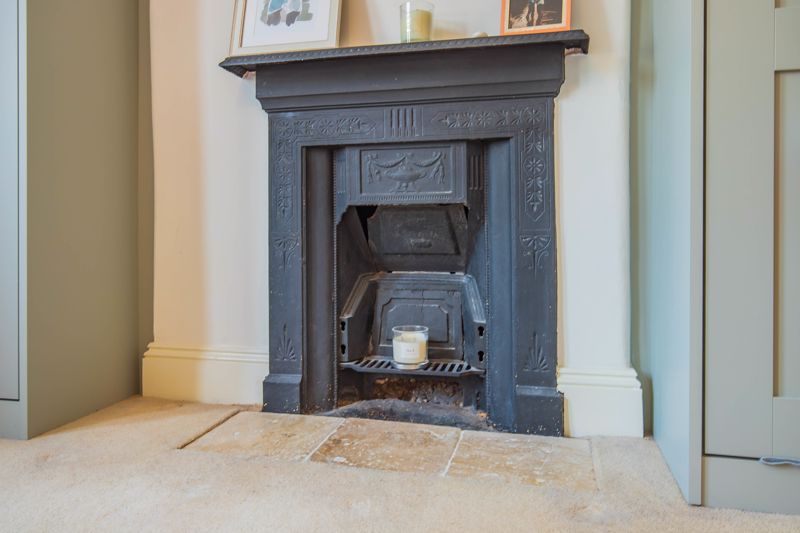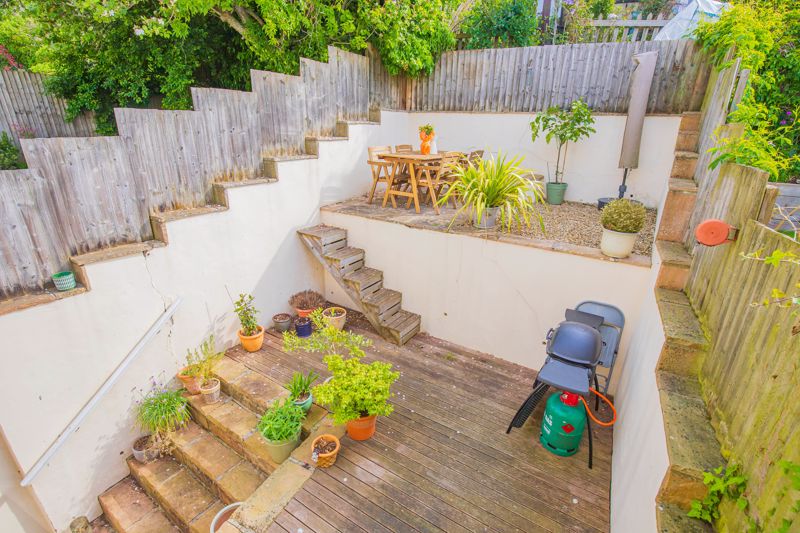Hungerford Road, Bath £395,000
Please enter your starting address in the form input below.
Please refresh the page if trying an alernate address.
- Two Double Bedrooms
- Extended Victorian Terraced Property
- Excellently Presented Throughout
- Contemporary Ground Floor Arrangement
- Sought After Location
- Near Royal Victoria Park & Bath City Centre
- Charming Period Features
- EPC D
Positioned on a sought after road within easy reach of Bath city centre & Royal Victoria Park, can be found this attractive Victorian terraced home. Located in the popular Lower Weston area, near the local amenities of Chelsea Road, this excellently presented home boasts the perfect blend of period charm & modern decor, making quite the impression. The property welcomes with entrance hall leading to an extended open plan ground floor arrangement, which lends itself perfectly for entertaining family & friends. A comfortable lounge is situated to the front of the property, opening through to a spacious dining area complete with feature fireplace & exposed wooden floor boards. To the rear of the ground floor, a bright & airy kitchen can be found, drenched in natural light from Velux windows and French doors leading to the rear garden. Upstairs, two double bedroom can be found, with the primary bedroom benefitting from newly fitted wardrobes. An eye catching four piece bathroom with statement freestanding bath completes the internal arrangement. Outside, the low maintenance tiered rear garden boasts a south-westerly aspect, presenting itself as an ideal area for the summer evenings. A welcome addition to the market, and a premium of its kind, this impressive home is a must view.
Rooms
Entrance
Composite door to front aspect with transom, exposed floorboards, feature coving, spotlighting.
Dining Room - 13' 5'' x 14' 1'' (4.10m x 4.29m)
Exposed wooden floorboards, feature fireplace, column radiator, thermostat, stairs leading to first floor, under stairs storage, fitted shelving.
Lounge - 11' 4'' x 10' 9'' (3.45m x 3.28m)
uPVC double glazed windows to front aspect, column radiator, feature coving, feature fireplace, fitted shelving.
Kitchen - 13' 5'' x 14' 1'' (4.10m x 4.28m)
A generous selection of matching wall & base units with quartz work surface, breakfast bar & matching upstands. Integrated appliances to include electric double oven, five ring gas hob with extractor hood over, dishwasher & washing machine. Space for freestanding fridge freezer, double undermount sink with mixer tap, uPVC double glazed window to rear aspect, uPVC French doors to rear garden, Velux skylights, tiled splashbacks, tiled flooring, spotlighting.
Landing
Stairs leading to ground floor, doors to rooms, spotlighting, loft hatch.
Bedroom One - 11' 4'' x 14' 1'' (3.45m x 4.30m)
uPVC double glazed window to front aspect, column radiator, fitted wardrobes, feature fireplace.
Bedroom Two - 8' 7'' x 12' 10'' (2.61m x 3.92m)
uPVC double glazed windows to rear aspect, column radiator, fitted shelving, feature fireplace.
Bathroom - 7' 7'' x 10' 0'' (2.30m x 3.04m)
A contemporary four piece suite comprising low level WC, corner shower enclosure with mains shower, glass screen & chrome fittings, floating wash hand basin set in shelved vanity unit, and feature freestanding roll top bath with chrome fixtures. Horizontal designer towel radiators, uPVC double glazed window to rear aspect, feature mirror, spotlighting, extractor fan, tiled splashbacks, tiled flooring, feature fireplace.
Rear Garden
A south-westerly tiered garden, comprising three levels enclosed with boundary walls & fencing. The lower level is laid to shingle with steps leading to a decked middle tier. Steps from the middle tier lead to a comfortable top tier comprising a paved entertaining area and area laid to shingle. Outside lighting & outside tap.
Front Aspect
Front garden laid to shingle with boundary wall & cycle stand, steps with handrail leading to front door.
Photo Gallery
EPC
No EPC availableFloorplans (Click to Enlarge)
Bath BA1 3BX
Gregorys Estate Agents - Keynsham












