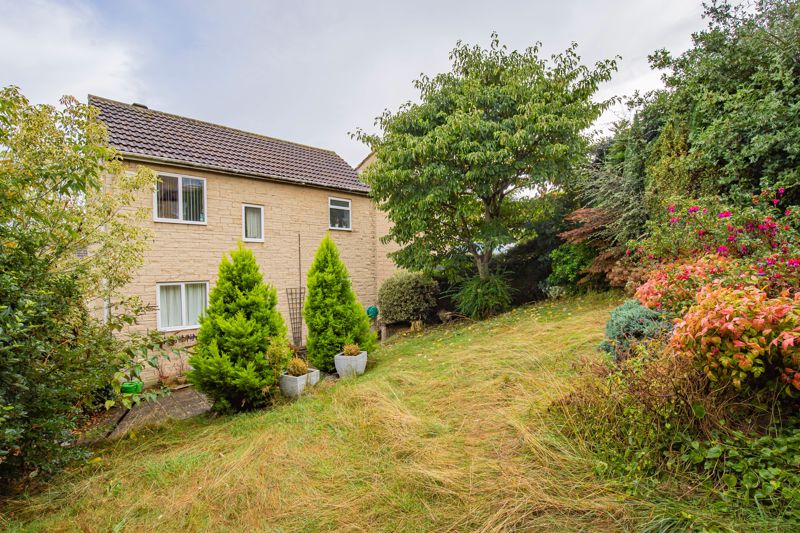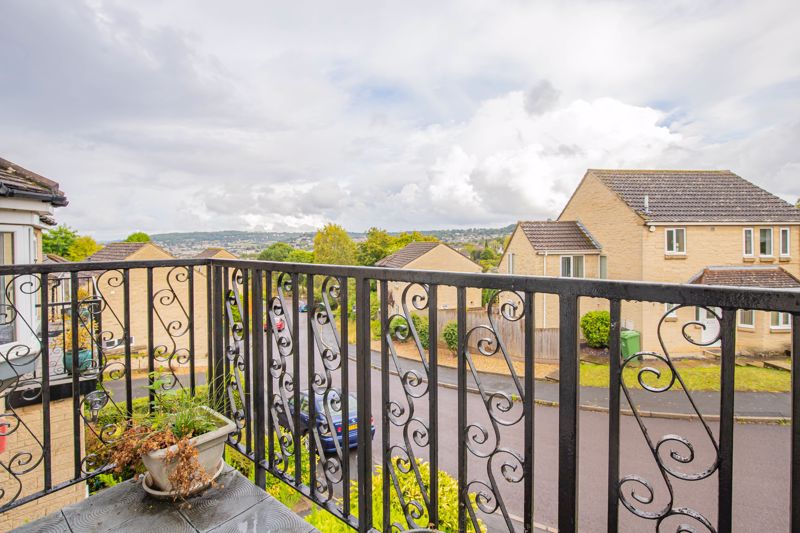Elliston Drive, Bath £475,000
Please enter your starting address in the form input below.
Please refresh the page if trying an alernate address.
- No Onward Chain
- Detached Family Home
- Three Double Bedrooms
- Driveway Parking & Garage
- Popular Residential Area
- Excellent Public Transport Links
- Positioned Near Several Primary Schools
- Townhouse Style Property
Situated on the southern slopes of the city, tucked away in a quiet cul-de-sac position, can be found this detached three bedroom townhouse, offered to the market with no onward chain. Arranged over three floors this excellent home boasts ample space throughout, and welcomes with bright a hallway which leads through to a versatile reception space, lending itself to a home office or occasional bedroom. From the hallway, stairs lead to the first floor, where a large lounge diner can be found, with sliding doors to the front aspect opening to the full width balcony, an ideal space to enjoy a morning coffee. A separate fitted kitchen and practical cloakroom WC complete the first floor arrangement. The second floor benefits from a modern family bathroom, and three double bedrooms, the primary bedroom finished with fitted wardrobes and feature bay window with far reaching views towards the city. Externally, this home continues to impress with a good sized rear garden, driveway parking, and integrated single garage. The property is positioned near several sought after primary schools, whilst being on the doorstep to numerous playing areas, including Bath City Farm. Oldfield Park railway station is within easy reach, as well as excellent bus connections can be found from Southdown Road, only a few minutes' walk away. Sure to be a popular choice, and early viewing comes highly recommended.
Rooms
Entrance Hallway
Entrance door with matching obscure side panel window to the front aspect, stairs leading to the first floor, two fitted storage cupboards, door to the study, radiator, coved ceiling
Study / Dining Room - 16' 3'' x 8' 4'' (4.95m x 2.55m)
Double glazed window to the front aspect, radiator, under stairs storage cupboard
Lounge / Diner - 16' 1'' x 15' 5'' (4.9m x 4.7m)
Dual aspect double glazed windows to the front and rear aspects, sliding patio door leading to the balcony, stairs leading from the ground floor, two radiators, door to the lobby
First Floor Lobby
Stairs leading to the second floor, Upvc double glazed door leading to the rear garden, doors to rooms
Cloakroom
Two piece white suite with wash hand basin set in vanity unit with storage under and a low level wc, tiled splash backs to wet areas, tiled flooring, obscure double glazed window to the side aspect, spot lighting, radiator
Kitchen - 9' 6'' x 7' 10'' (2.9m x 2.4m)
A selection of matching wall and base units with work surfaces over, one and a half bowl sink and drainer unit with mixer taps over, matching upstands, tiled splash backs, space and plumbing for a washing machine and cooker with extractor hood over and glass splash back, integrated fridge and freezer, double glazed window to the front aspect, tiled flooring
Second Floor Landing
Stairs leading from the first floor, obscured double glazed window to the rear aspect, loft hatch, airing cupboard housing hot water tank, doors to rooms
Bedroom One - 13' 0'' x 8' 6'' (3.95m x 2.6m)
Double glazed bay window to the front aspect enjoying far reaching views, a selection of fitted bedroom furniture, radiator
Bedroom Two - 10' 4'' x 8' 6'' (3.15m x 2.6m)
Double glazed window to the front aspect, radiator
Bedroom Three - 7' 5'' x 7' 2'' (2.25m x 2.18m)
Double glazed window to the rear aspect, radiator
Shower Room - 6' 3'' x 6' 1'' (1.90m x 1.85m)
A contemporary three piece white suite comprising a wash hand basin set in vanity unit with storage under, a close coupled wc and a walk in shower enclosure, tiled walls and flooring, obscure double glazed window to the rear aspect, spot lighting, chrome heated towel radiator
Garage - 16' 3'' x 8' 0'' (4.95m x 2.45m)
Up ad over door providing vehicle access from the driveway, wall mounted boiler, light and power supply
Front Aspect
A driveway providing off street parking, mature borders of plants and shrubs, side pedestrian access leading to the rear aspect
Rear Aspect
Enjoying a Westerly orientation with a patio laid to paving and a large expanse of lawn. Mature borders of shrubs, trees and hedgerow, enclosed by boundary fencing
Photo Gallery
EPC
No EPC availableFloorplans (Click to Enlarge)
Bath BA2 1LU
Gregorys Estate Agents - Keynsham








































