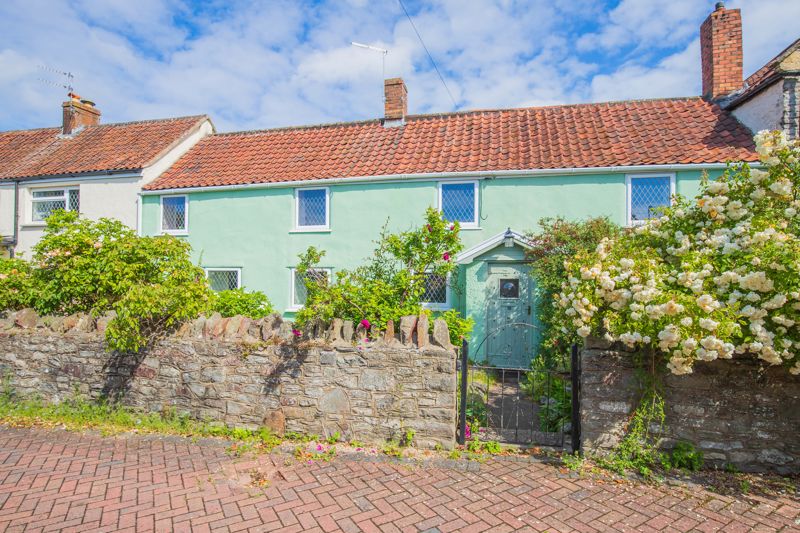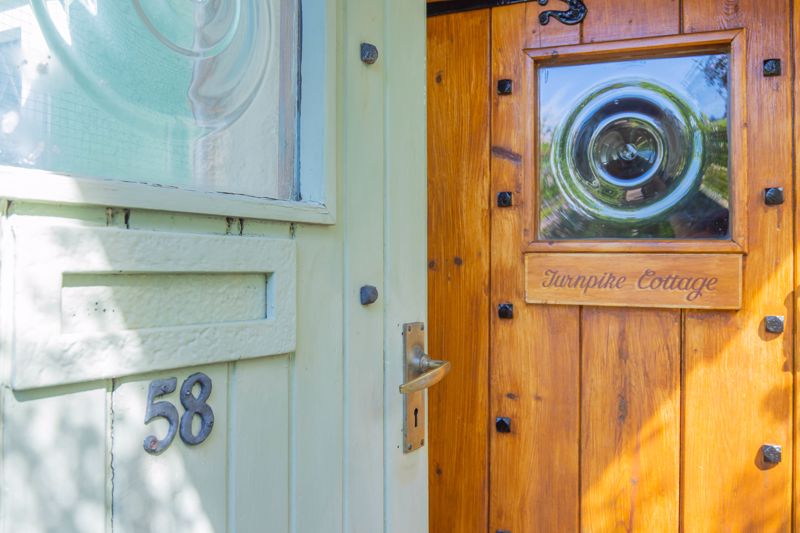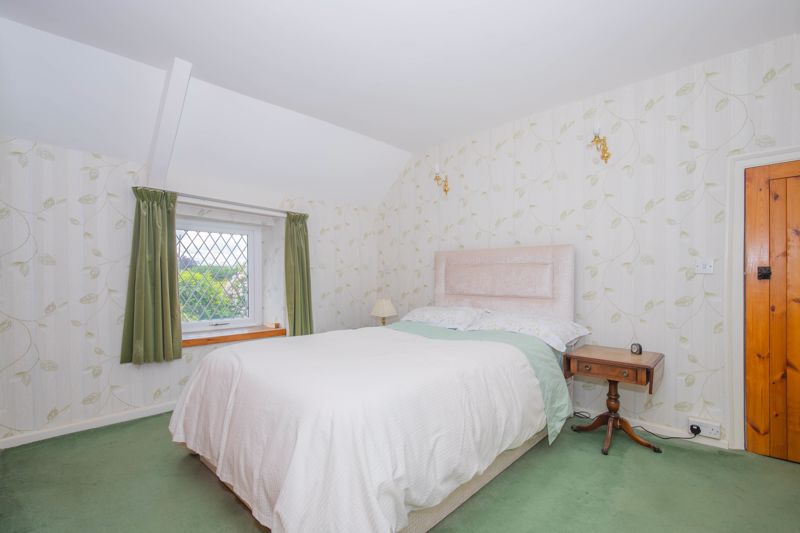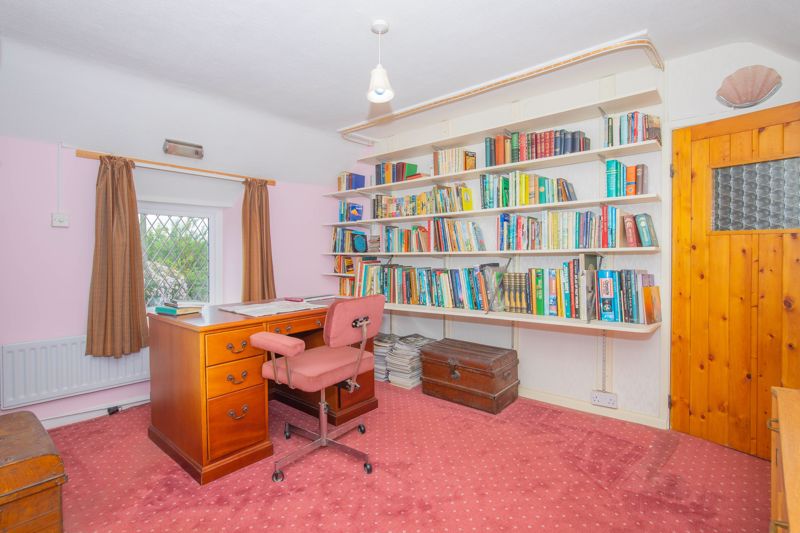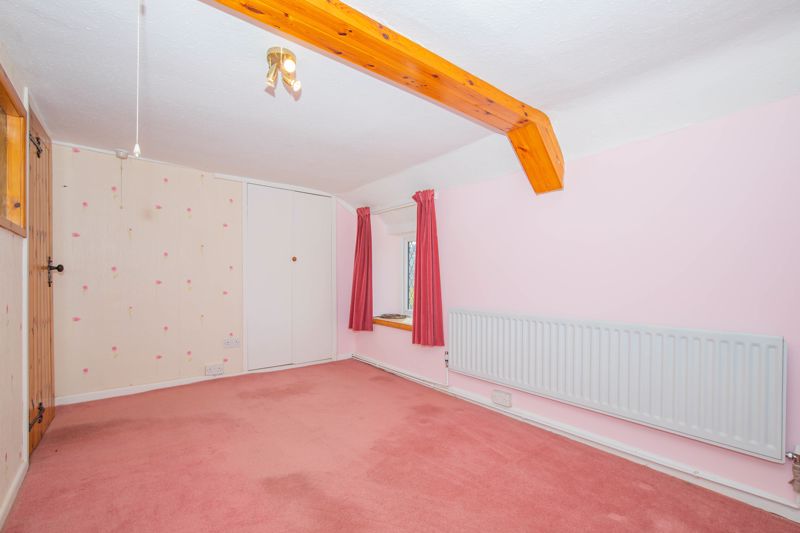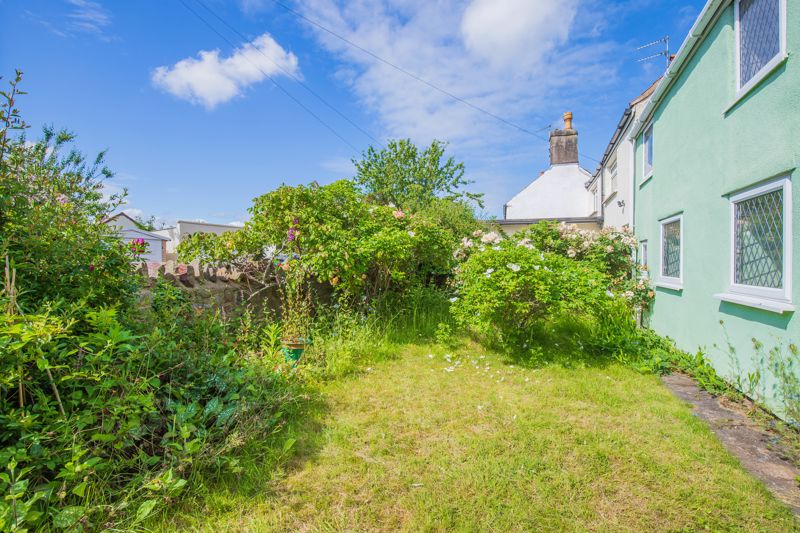58 West Street, Oldland Common, Bristol Offers Over £350,000
Please enter your starting address in the form input below.
Please refresh the page if trying an alernate address.
- Charming Period Cottage
- Three Bedrooms
- Ample Pontential
- Driveway Parking & Single Garage
- Popular Residential Area
- Additional Study/4th Bedroom
- Idyllic Cottage Gardens
- EPC Rating D
- No Onward Chain
Nestled away down a block paved private lane, in the heart of the popular village of Oldland Common, sits the endearing 'Turnpike Cottage'. This period cottage has served as a long term family home for over 50 years, and now welcomes its next chapter for those searching for a home oozing charm. On arrival 'Turnpike Cottage' welcomes with its attractive garden, presented with beautiful shrubs & plants, leading to the attractive frontage and entrance. Internally, this home offers comfortable room sizes throughout, and lends itself to an array of arrangements for those needing flexible accommodation. However, the current arrangement is perfectly formed, with the ground floor comprising a welcoming entrance hall, leading to the Kitchen/Breakfast room to the right of the home, complete with feature Aga. To the left of the ground floor, the restful lounge can be found, charming with its original beams & homely feel. A three piece bathroom, practical utility room, & pantry complete the ground floor arrangement. Upstairs, the cottage offers three bedrooms, two of which double in nature with fitted wardrobes, and the third bedroom benefitting from an En-suite WC. An additional Study separates the two double bedrooms, offering another flexible space. Externally, the cottage benefits from a single garage with driveway to front, and additional secret wild garden, again adding to the quirk of this individual home. A rare opportunity for those searching for a one a kind home, 'Turnpike Cottage' really is a must view.
Rooms
Entrance Porch
Door to front aspect, vaulted ceiling, dual aspect windows to side aspect, original integral door leading to Entrance Hall, tiled flooring.
Entrance Hall
Doors to rooms, exposed wood flooring, fitted unit housing consumer unit & meters.
Lounge - 12' 11'' x 11' 7'' (3.94m x 3.52m)
uPVC double glazed windows to front aspect, radiator, fitted storage cupboard housing modern 'Valiant' combination boiler, door to stairs leading to landing.
Kitchen - 12' 1'' x 9' 7'' (3.68m x 2.93m)
A generous selection of matching wall & base units with roll top work surface over, tiled splashbacks, space for freestanding oven, sink basin with drainer & mixer tap, Aga, double glazed window to front aspect, fitted under stairs cupboard, stairs leading to Bedroom 1.
Utility room - 11' 7'' x 5' 11'' (3.53m x 1.81m)
Double glazed windows to rear aspect, uPVC door to rear access, door to good sized pantry.
Bathroom - 8' 3'' x 5' 10'' (2.51m x 1.77m)
A three piece suite comprising low level WC, wash hand basin with hot & cold taps, and corner panelled bath tub with hot & cold taps. Tiled splash back areas, radiator, wall mounted electric heater, uPVC double glazed window to front aspect with privacy glass.
Landing
Stairs leading to lounge, doors to rooms, loft hatch.
Bedroom 1 - 12' 6'' x 12' 4'' (3.80m x 3.75m)
uPVC double glazed window to front aspect, fitted wardrobes, stairs leading to kitchen access.
Bedroom 2 - 17' 4'' x 8' 6'' (5.28m x 2.58m)
uPVC double glazed windows to front aspect, radiator, internal windows to landing with privacy glass, fitted wardrobe.
Bedroom 3 - 11' 8'' x 6' 0'' (3.55m x 1.84m)
Double glazed windows to rear aspect, radiator, door to En-suite WC.
WC - 7' 2'' x 5' 11'' (2.19m x 1.81m)
Low level WC, wash hand basin with hot & cold taps, wall mounted electric heater, double glazed window to front aspect.
Study - 12' 2'' x 10' 2'' (3.72m x 3.09m)
uPVC double glazed window to front aspect, radiator, fitted shelving.
Front Aspect
Pretty front garden laid to lawn, with mature plants & shrubs, enclosed with stone wall & gated front access.
Garden
A meadow garden, comprising shrubs, flowers & trees, enclosed with boundary fencing & hedgerows. Benefitting from greenhouse & gated entrance. Positioned opposite Turnpike cottage, next to garage.
Garage
Single garage with up & over door, with driveway parking to front.
Photo Gallery
EPC
No EPC availableFloorplans (Click to Enlarge)
Bristol BS30 9QS












