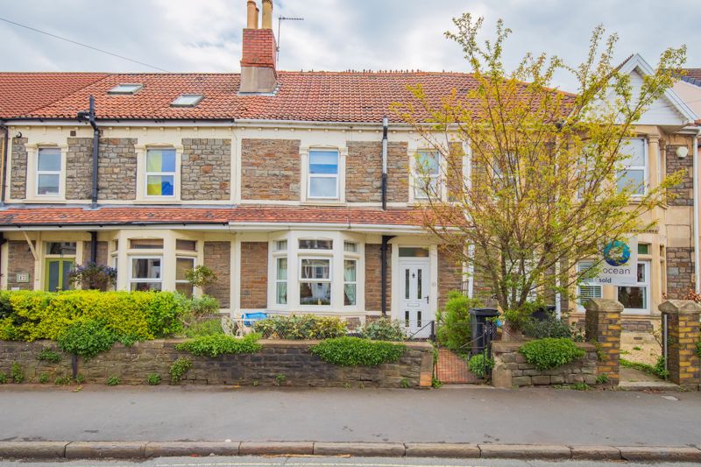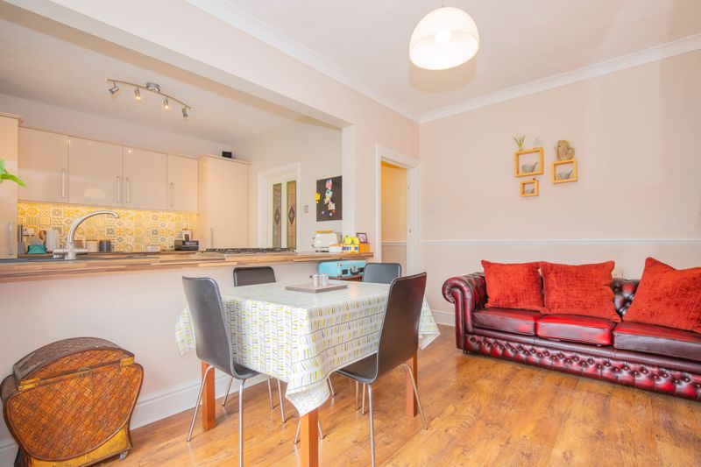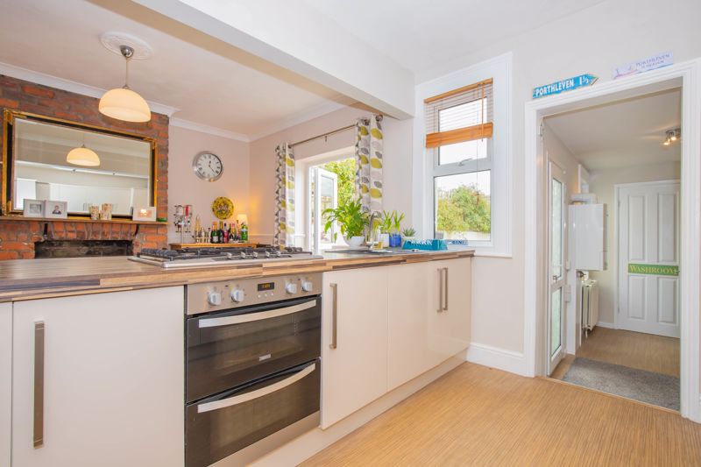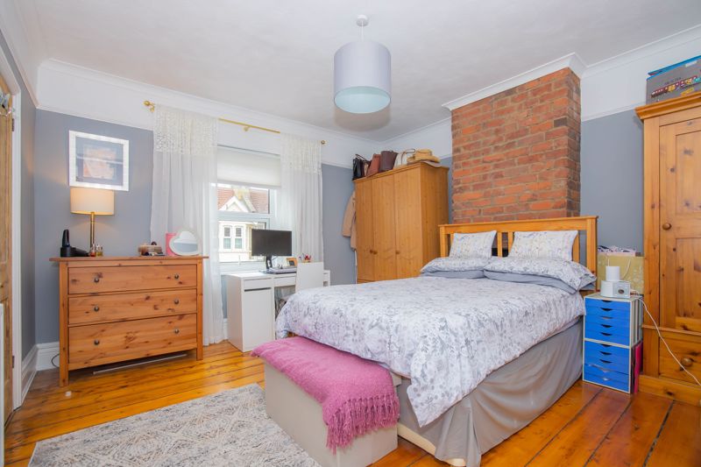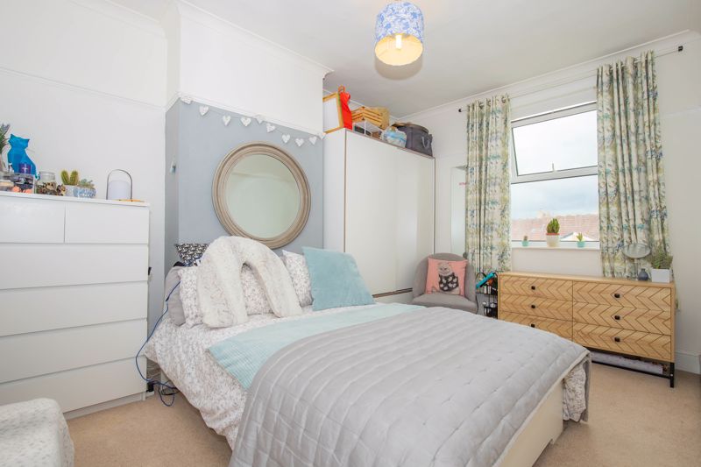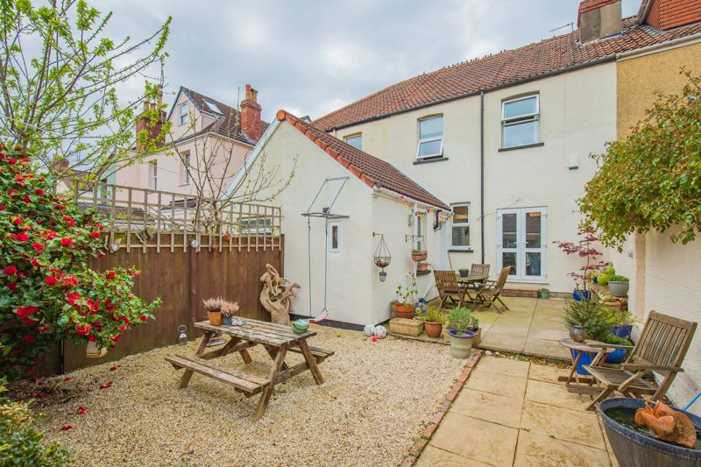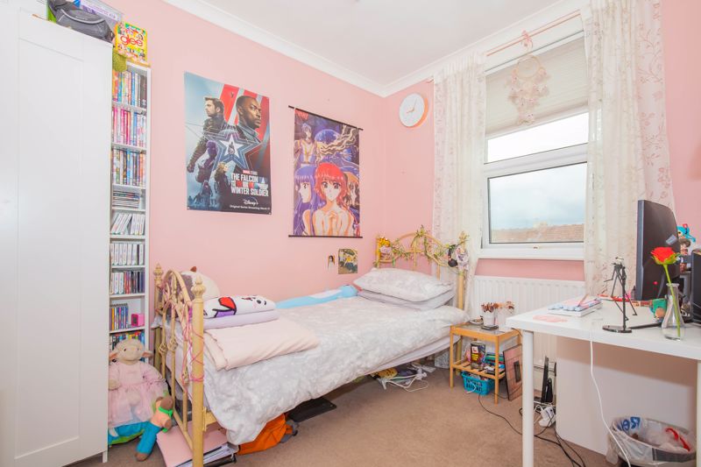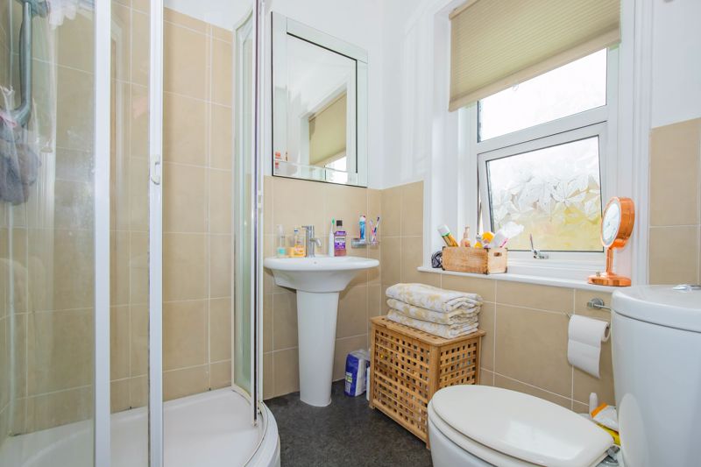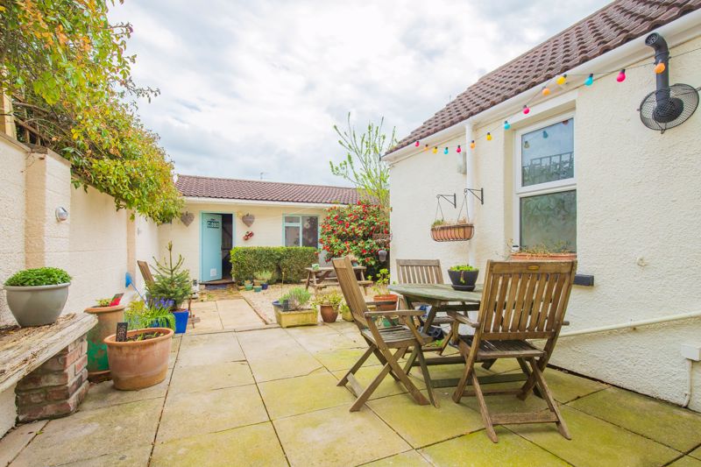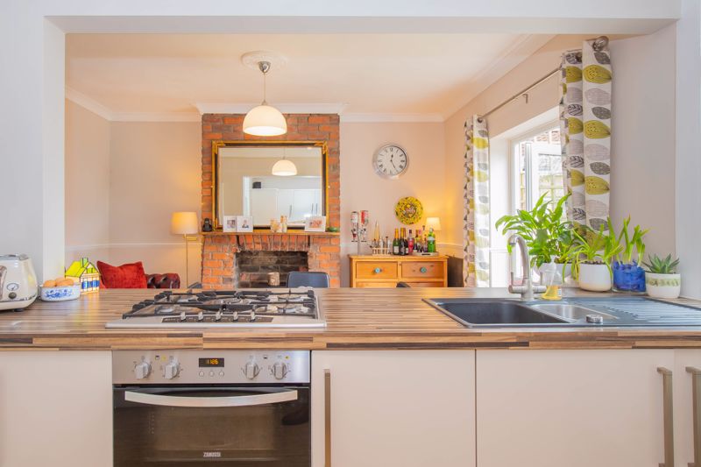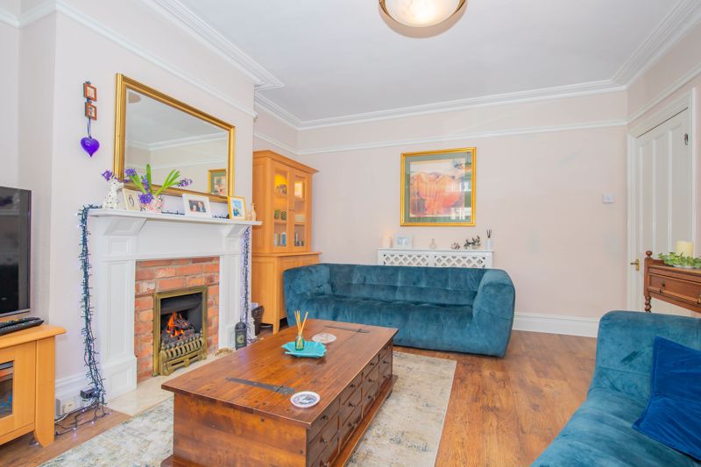Wick Road, Brislington, Bristol Offers Over £425,000
Please enter your starting address in the form input below.
Please refresh the page if trying an alernate address.
- Attractive Terraced Property
- Three Generous Bedrooms
- Double Garage To Rear Aspect
- Upstairs Shower Room & Downstairs Bathroom
- Lovely Open Plan Kitchen / Diner
A handsome single bay fronted period terraced home situated within the bustling district of Brislington.
This three bedroom family home is nestled amongst an attractive terrace of character homes upon a sought-after road in this popular part of the city. Having be home to the present custodians for some years, this attractive home is bought to the market in a good order, boasting modern additions without the loss of it's character and charm.
Internally the property is arranged to accommodate two independent reception rooms, with the bay fronted lounge charming to the front, and a bright, sociable dining room at the rear. The kitchen boasts an opening onto the dining area, making for a sociable, pleasant space for enjoying the company of family and friends. A utility room and ground floor bathroom offer further conveniences to the lower level.
To the first floor, the principle bedroom can be found at the front, boasting an en-suite shower room. Exposed brick and floorboards are a welcome find. Two additional, well proportioned bedrooms reside to the rear.
Externally, there are both front and rear gardens, with the rear garden providing a bright and reasonably low maintenance space, with some attractive features including established shrubs and a herringbone pathway to an impressive double garage.
For those seeking a charming, well kept-home with great access into the city centre, this Victorian gem could be just the ticket.
Rooms
Entrance Hallway
uPVC door to front aspect with obscured glazed inserts, stairs to the first floor, wooden balustrade, radiator, cupboard housing electric meter and fuse board, dado raid, ceiling cornice, wood effect flooring, doors to ground floor rooms
Lounge - 13' 0'' x 16' 5'' (3.95m x 5.01m)
(Measurements taken into maximum points) Double glazed bay window to the front aspect, radiator, ceiling cornice, picture rail, ceiling rose, a feature fireplace with exposed brick, gas far, marble hearth and wooden surround, wood effect flooring
Kitchen - 10' 2'' x 9' 8'' (3.10m x 2.95m)
A kitchen comprising contemporary high gloss matching wall and base units with wood effect roll top laminate worktops over, a moulded one and a half composite sink and drainer with mixer tap, a fitted electric oven, a five ring gas hob, decorative splash back tiles, a large opening through to the dining room, downlighting, double glazed window to the rear, a door leading to the utility room
Dining Room - 9' 10'' x 13' 10'' (3.00m x 4.22m)
(Measurements taken into maximum points) uPVC double glazed French doors to the rear garden, an exposed brick feature chimney breast with an opening for an ornamental stove, radiator, dado rail, coved ceiling, ceiling rose, wood effect flooring
Utility Room - 9' 7'' x 5' 9'' (2.92m x 1.76m)
uPVC obscured double glazed window and door to the side aspect, space and plumbing for a washing machine and freestanding fridge/freezer, wall mounted Worcester gas fired combination boiler, radiator, loft hatch, door to ground floor bathroom
Bathroom
A white three piece suite comprising paneled bath with electric shower over, a low level w.c, pedestal wash hand basin, splash back tiles, stainless steel ladder effect radiator, vinyl flooring, extractor fan, uPVC obscured double glazed window to the rear
First Floor Landing
Stairs leading from the ground floor, doors to rooms, dado rail, coved ceiling
Bedroom One - 13' 1'' x 13' 11'' (4.00m x 4.25m)
(Measurements taken into maximum points) Double glazed window to the front, radiator, coved ceiling, picture rail, ceiling rose, exposed brick feature chimney breast with Cast Iron ornamental fireplace, door to en-suite
En-suite shower room
A modern white three piece suite comprising single corner shower enclosure with mains shower over, pedestal wash hand basin with chrome mixer tap, a low level w.c, radiator, partially tiled walls, vinyl flooring, loft hatch, obscured double glazed window to the front
Bedroom Two - 9' 10'' x 13' 9'' (3.00m x 4.20m)
(Measurements taken into maximum points) Double glazed window to the rear aspect, radiator, picture rail, coved ceiling
Bedroom Three - 10' 6'' x 9' 5'' (3.20m x 2.86m)
Double glazed window to the rear, radiator, coved ceiling
Front Garden
A gated garden with lawn, mature shrubs and a pathway leading to the property, walled boundaries
Rear Garden
An enclosed rear garden mainly laid to paving and decorative shingle, mature shrubs, water feature, enclosed by wall and fencing, tap and light, Herringbone style brick pathway leading to the garage
Double Garage
A sizeable double garage with pedestrian access door from the garden, an 'up and over' vehicle door to the rear, double glazed window to the front, power and lighting, fuse board
Photo Gallery
Bristol BS4 4HA












