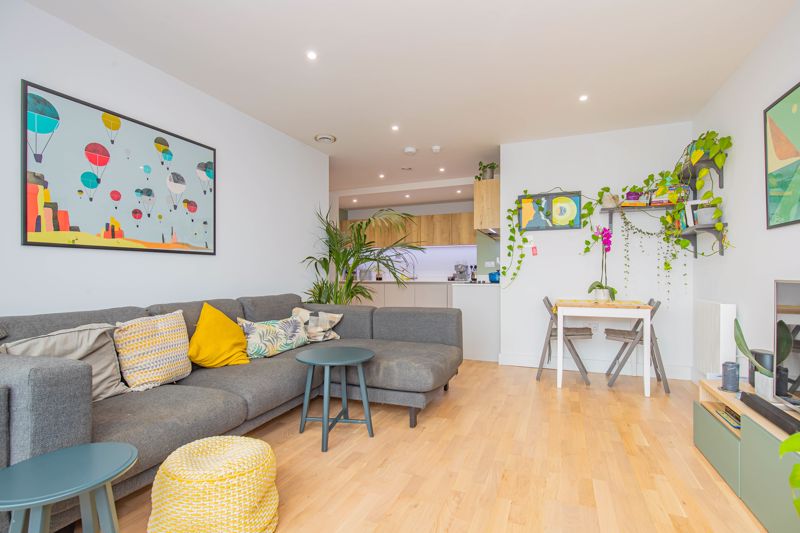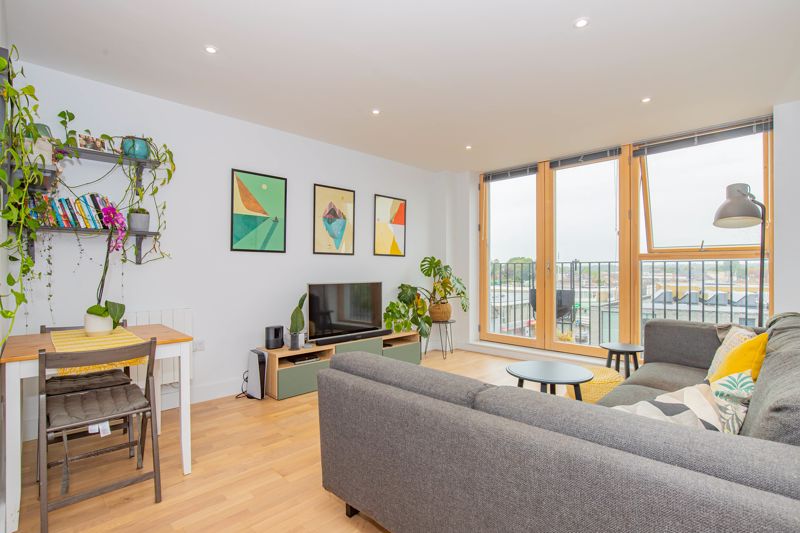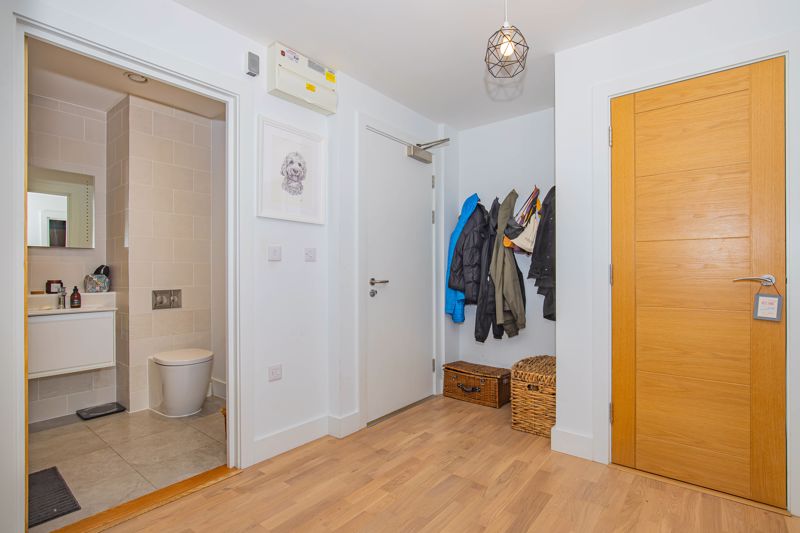Temple Street, Keynsham, Bristol £270,000
Please enter your starting address in the form input below.
Please refresh the page if trying an alernate address.
- Third Floor Apartment (Lift Access)
- Two Double Bedrooms
- Secure, Allocated Parking
- Contemporary Kitchen Inc. Fitted Appliances
- Lounge/Diner With French Doors & Juliette Balcony
- Award Winning Development
- No Onward Chain
NO ONWARD CHAIN. An impressive, luxury apartment providing spacious accommodation and positioned to the third floor, within the award winning Riverside View.
Number thirty offers apartment living at it’s very finest, providing contemporary living whilst offering far reaching views of Keynsham town. Being one of only three apartments of this style, this unique layout allows for more of a separate kitchen, complete with generous amounts of fitted storage which leads through to the lounge/diner, bathed in natural light from the large 'French' doors and full height side panel window. The floor to ceiling windows continue into both bedrooms, with the largest of the two also benefitting fitted wardrobes. A fully tiled, chic principle bathroom resides just off of the entrance hallway, adjacent to a sizeable storage cupboard. Complete with a secure, private allocated parking space, this premium apartment resides to the far end of Keynsham high street, offering excellent convenience to the amenities of the town, with the neighbouring Keynsham Memorial Park offering a further advantage as well as providing an impressive view. Simply put - a must view!
Rooms
Entrance Hallway
Entrance door, engineered Oak flooring, storage cupboard housing the hot water cylinder and filtration system, doors to rooms
Bathroom - 7' 7'' x 6' 11'' (2.30m x 2.10m)
A three piece white suite comprising a close coupled wc, wash hand basins et in vanity unit with storage under and a panelled bath with shower over, tiled flooring, part tiled walls to wet areas, spot lighting, chrome heated towel radiator
Bedroom One - 13' 1'' x 10' 7'' (4.00m x 3.22m)
(Measurements taken to the longest points) Double glazed floor to ceiling window, electric radiator, fitted double wardrobe
Bedroom Two - 13' 1'' x 9' 1'' (4.00m x 2.78m)
Floor to ceiling window, electric radiator
Kitchen - 11' 10'' x 9' 11'' (3.60m x 3.03m)
A selection of matching wall and base units with work surfaces over and matching up-stands, inset sink and drainer with mixer taps over, integrated appliances include a fridge / freezer, dishwasher, washer/dryer, oven and electric hob with extractor hood over and glass splash back, spot lighting, engineered Oak flooring, opening to the lounge / diner
Lounge / Diner - 14' 10'' x 12' 6'' (4.53m x 3.82m)
Double glazed 'French' doors with 'Juliette' balcony and floor to ceiling side panel window with views of Keynsham town, two electric radiators, spot lighting, engineered Oak flooring
Parking & Bike Store
An allocated parking space can be found to the lower ground floor of the adjoining car park with secure vehicle and pedestrian gates providing access. A secure bike store is also available within the development
Photo Gallery
Bristol BS31 1FW
Gregorys Estate Agents - Keynsham


































