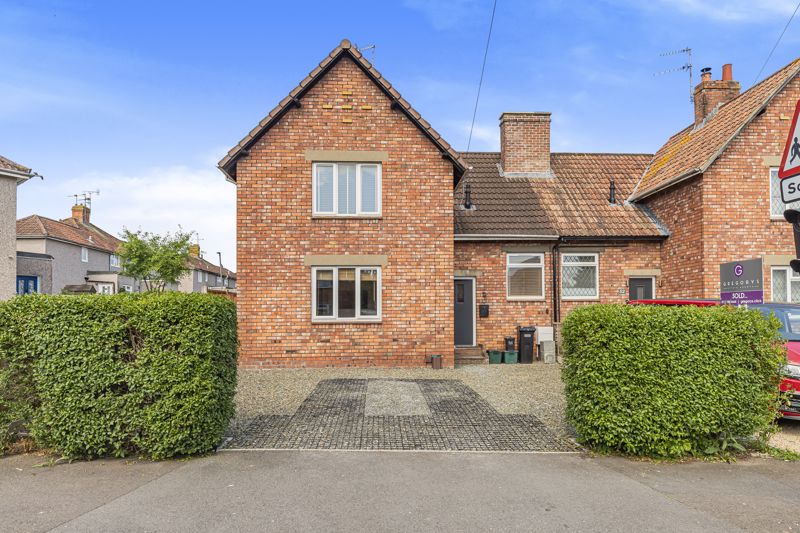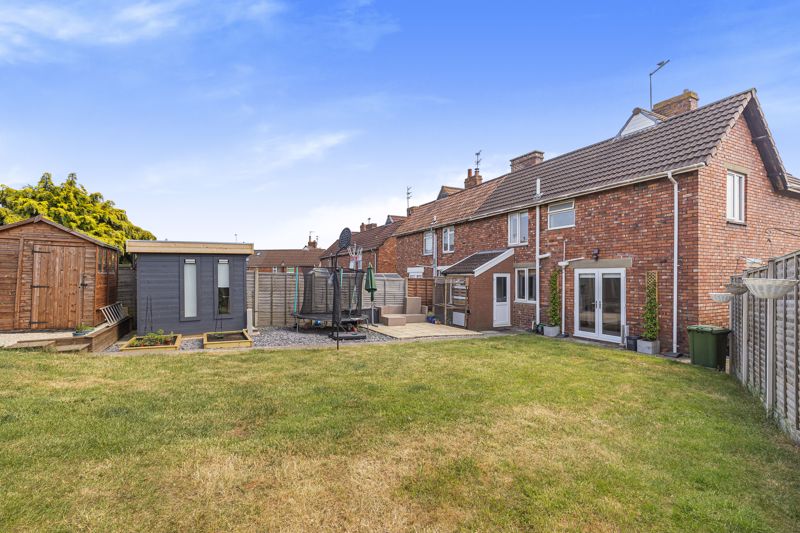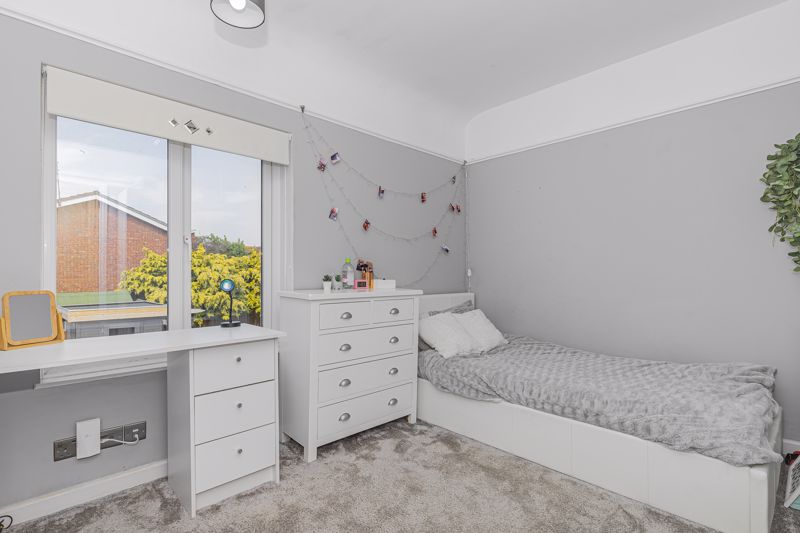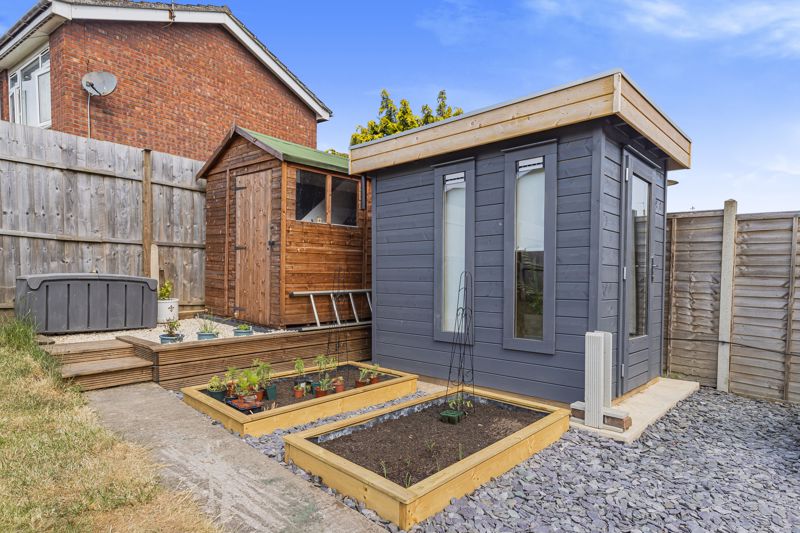St. Ladoc Road, Keynsham, Bristol £425,000
Please enter your starting address in the form input below.
Please refresh the page if trying an alernate address.
- Semi Detached Property
- Three Good Sized Bedrooms
- Westerly Rear Garden
- Driveway Providing Off Street Parking
- Downstairs Cloakroom
- Two Reception Rooms & Separate Kitchen
Positioned within this popular part of Keynsham, only a shot walk from Keynsham high street and train station can be found this well presented, semi detached property. Externally this spacious family home benefits a sunny westerly rear garden and a driveway providing off street parking to the front aspect. Internally the accommodation is well balanced with generous room proportions over both floors. Entrance is via the welcoming hallway with the lounge overlooking the front aspect and the dining room with 'French' doors leading to the rear garden. The fitted kitchen is separate to the dining room and in turn leads to the rear lobby and downstairs cloakroom. To the first floor can be found three double bedrooms and a bathroom. A lovely property worthy of an early internal viewing.
Rooms
Entrance Hallway - 10' 11'' x 6' 7'' (3.32m x 2.00m)
Composite entrance door with obscure double glazed insert with further double glazed window to the front aspect, tiled flooring, stairs leading to the first floor with under stairs storage cupboard, doorways to the lounge and dining room
Lounge - 15' 5'' x 9' 11'' (4.71m x 3.03m)
Double glazed windows to the front and side aspects, radiator, coved ceiling, chimney breast and fireplace with stone hearth, stripped and varnished wooden floorboards, archway leading to the dining room
Dining Room - 15' 5'' x 12' 0'' (4.71m x 3.66m)
Double glazed 'French' doors to the rear aspect, contemporary vertical radiator, stripped and varnished wooden floorboards, chimney breast and recess with granite hearth and wooden surround, doorway to the kitchen
Kitchen - 10' 10'' x 9' 3'' (3.30m x 2.82m)
Matching and base units with roll top work surfaces over, one and a half bowl sink and drainer unit with mixer taps over, tiled splash backs, space and plumbing for a cooker, fridge/freezer, washing machine and slimline dishwasher, laminate flooring , double glazed window to the rear aspect, door way to the rear lobby
Rear Lobby
Double glazed window to the rear aspect, tiled flooring, space and plumbing for a tumble dryer, Upvc double glazed door leading to the rear garden, sliding door to the cloakroom
Cloakroom
A two piece white suite comprising a low level wc and wash hand basin set in vanity unit with storage under, tiled flooring, spot lighting, obscure double glazed window to the rear aspect
First Floor Landing
Stairs leading from the ground floor, airing cupboard housing a 'Worcester' gas combination boiler, further storage cupboard, loft hatch (accessed via a fitted ladder), doors to rooms
Bedroom One - 15' 5'' x 9' 11'' (4.70m x 3.02m)
Double glazed window to the front aspect, radiator, picture rail
Bedroom Two - 12' 0'' x 7' 3'' (3.66m x 2.20m)
Double glazed window to the side aspect, radiator
Bedroom Three - 10' 10'' x 9' 4'' (3.30m x 2.85m)
Double glazed window to the rear aspect, radiator, picture rail
Bathroom - 7' 10'' x 7' 3'' (2.40m x 2.21m)
A three piece white suite comprising a low level wc, pedestal wash hand basin and panelled bath with central shower mixer taps over, tiled splash backs, vinyl flooring, chrome heated towel radiator, obscure double glazed window to the rear aspect
Front Aspect
A driveway laid to stone shingle and providing off street parking for two vehicles, side pedestrian access gate leading to the rear garden, enclosed by boundary hedgerow and fencing
Rear Aspect
Enjoying a sunny Westerly orientation. Mainly laid to lawn with areas of patio laid to paving and slate shingle, wooden storage shed, a home office, side pedestrian access gate leading to the front aspect, enclosed by boundary fencing
Home Office
Of wooden construction with double glazed access door and two double glazed windows overlooking the garden. Power, light and internet supply
Photo Gallery
Bristol BS31 2EQ
Gregorys Estate Agents - Keynsham




































