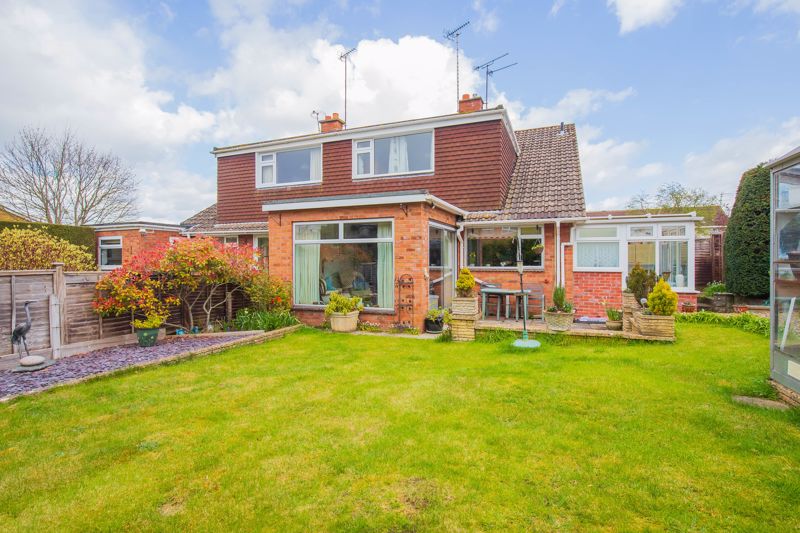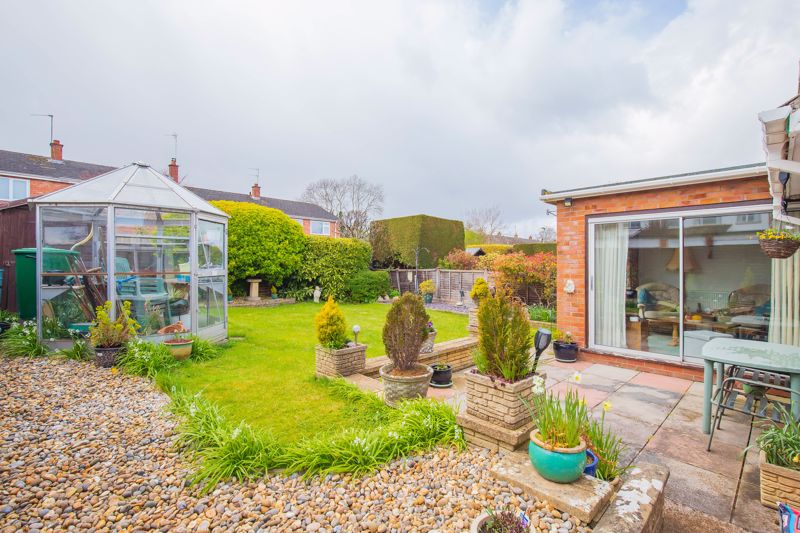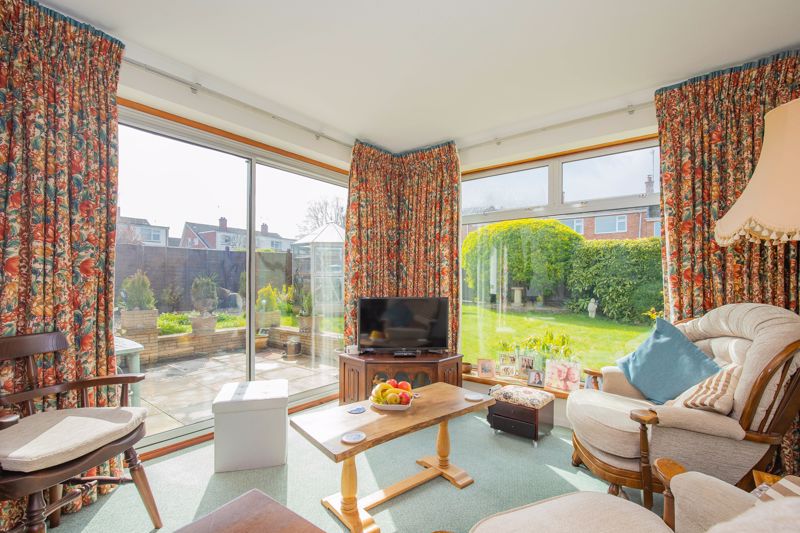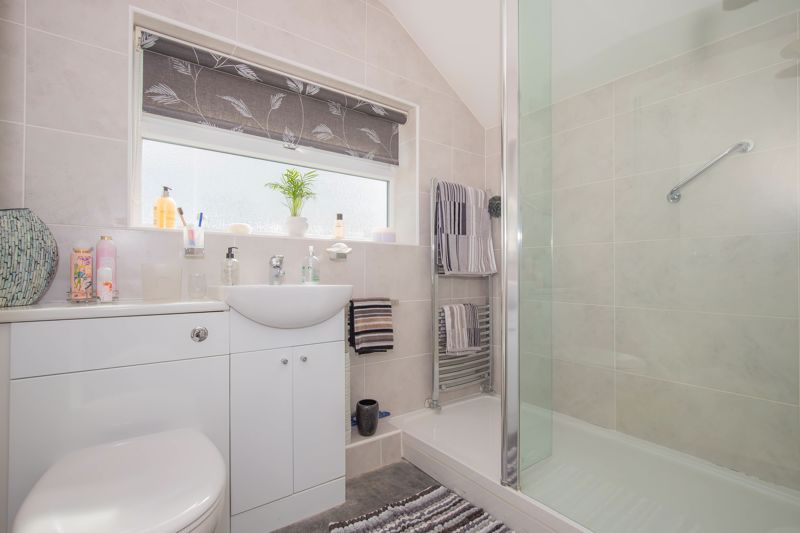Teviot Road, Keynsham, Bristol Offers in Excess of £435,000
Please enter your starting address in the form input below.
Please refresh the page if trying an alernate address.
- Wellsway School Catchment
- Three Bedrooms
- Extended ground floor
- Two sizeable Reception Rooms
- Ground Floor Cloakroom
- Garage & Driveway Parking
- Attractive Rear Garden
- Modern Shower Room
- Modern Gas Combination Boiler
- Modern Consumer Unit
Located upon a sought-after road within the catchment to the Wellsway school campus in Keynsham is this charming three bedroom semi-detached home. Offered to the market for the first time in many years, the property has been well cared for, and enhanced with both ground and first floor extensions over the years.
The ground floor impresses with two sizeable reception rooms. The lounge resides to the front aspect, enjoying full width and offering ample space for family living. Beyond, an extended dining room lends itself to both family dining and additional sitting, with dual aspect windows and doors framing the attractive rear garden beyond. A well-equipped fitted kitchen can be accessed from both rooms, with further access to a utility room, a cloakroom, and integral access to the garage.
The first floor provides a cheerful, bright arrangement of three bedrooms and a recently replaced shower room. Two of the bedrooms offer generous double proportions, with the back bedroom overlooking the garden and benefitting eaves storage, and the front enjoying plentiful fitted storage.
To the outside, the rear garden benefits an attractive arrangement of lawn, patio and stone shingle, bordered by mature trees and shrubs, with the benefit of a westerly facing orientation.
For families seeking a long term family home within this popular locality, this home has plenty to offer.
Rooms
Entrance Porch
Upvc entrance door with obscure double glazed inserts and matching side panel window to the front aspect, obscure glazed internal pain and doorway to the lounge
Sitting Room - 19' 8'' x 15' 7'' (6.00m x 4.76m)
(Measurements taken to the maximum points) Double glazed window to the front aspect, fireplace set within stone surround and tiled hearth, radiator, fitted storage cupboard, doors to the kitchen and internal lobby
Kitchen - 13' 7'' x 8' 10'' (4.15m x 2.70m)
Comprising a number of matching fitted wall and base units with roll top work surfaces over, one and a half bowl sink and drainer unit with mixer taps over, tiled splash backs, integrated eye level double oven and gas hob with extractor hood over, space for a fridge/freezer, double glazed window to the rear aspect, archway leading to the dining room, door to the lean to, storage cupboard
Lounge / Diner - 20' 8'' x 10' 6'' (6.31m x 3.20m)
Large double glazed 'picture' window and double glazed sliding patio doors leading to the rear garden, radiator, door to the internal lobby
Internal Lobby
Stairs leading to the first floor, door to the sitting room and door with glazed inserts leading to the dining room
Lean To / Utility Room
Double glazed windows and door leading to the rear garden, laminate flooring, space and plumbing for a washing machine and tumble dryer, door to the garage, door to the cloakroom
Cloakroom
A two piece white suite comprising a low level wc and wash hand basin, obscure double glazed window to the rear aspect, laminate flooring
First Floor Landing
Stairs leading from the ground floor, doors to rooms
Bedroom One - 13' 11'' x 10' 6'' (4.25m x 3.20m)
Double glazed window to the front aspect, radiator, fitted wardrobes, storage cupboard
Bedroom Two - 14' 7'' x 10' 4'' (4.45m x 3.15m)
Double glazed window to the rear aspect, radiator, door to the airing cupboard which houses a 'Worcester' gas combination boiler with further access to eves storage
Bedroom Three - 8' 10'' x 8' 10'' (2.70m x 2.70m)
Double glazed window to the side aspect, radiator, built in bedroom furniture
Shower Room - 7' 3'' x 5' 5'' (2.22m x 1.65m)
A replaced white suite comprising a close coupled wc and wash hand basin set in contemporary vanity unit with storage under and work surface over, a walk in shower enclosure, tiled walls, tile effect vinyl flooring, chrome heated towel radiator, obscure double glazed window to the side aspect
Front Aspect
Laid to lawn, a driveway providing off street parking for a number of vehicles, stone shingle border
Rear Aspect
Enjoying a Westerly orientation this garden is mainly laid to lawn with areas of patio laid to paving and stone shingle, mature borders of plants, trees and shrubs, a greenhouse and wooden storage shed, enclosed by boundary fencing
Garage - 15' 9'' x 7' 10'' (4.81m x 2.40m)
(Measurements not including the recess) Electric up and over door providing vehicle access from the driveway, glazed window to the side aspect, power and light supply, use box, meters, internal to the property
Photo Gallery
Bristol BS31 1QS
Gregorys Estate Agents - Keynsham




































