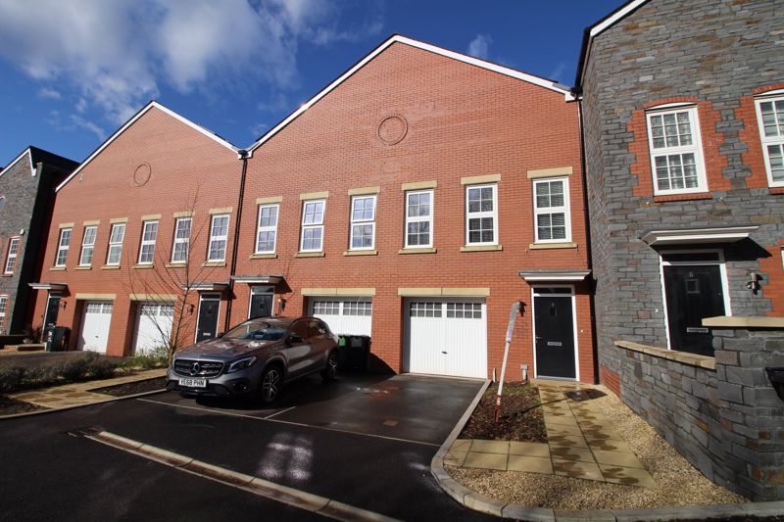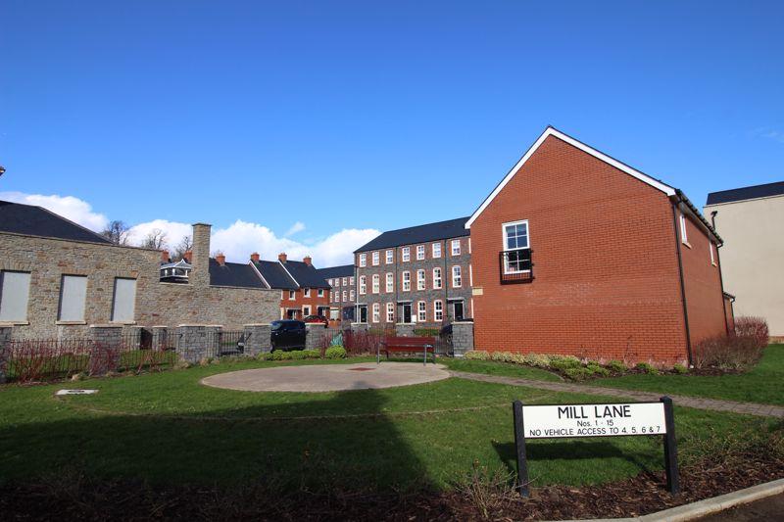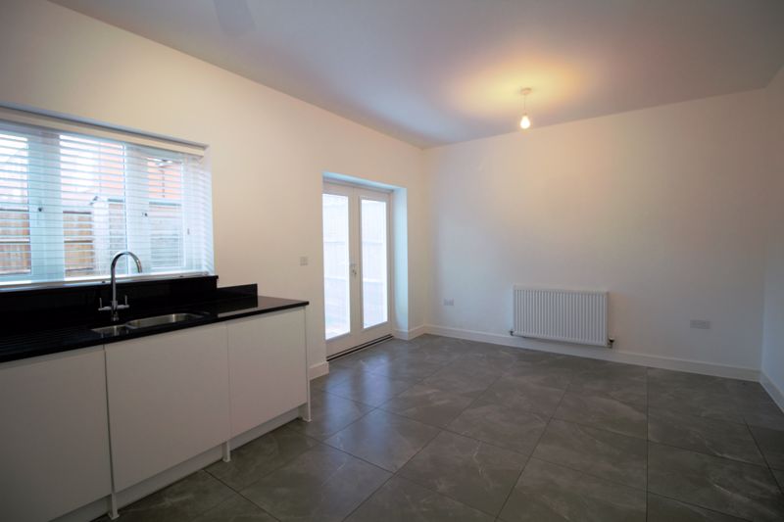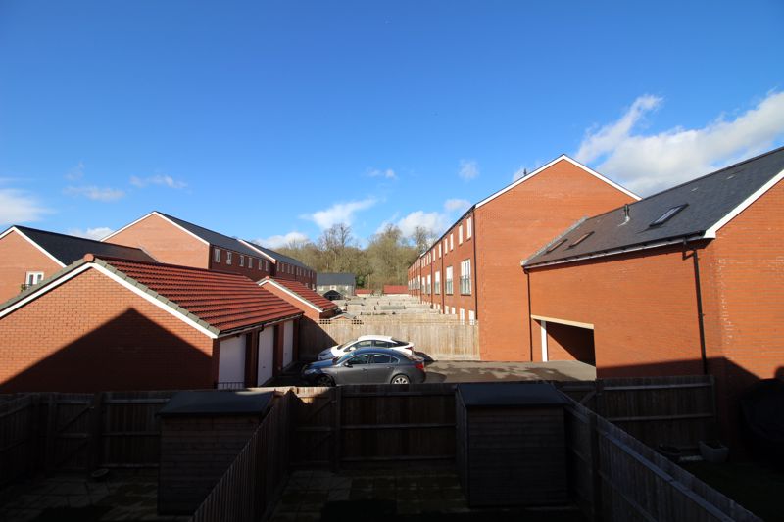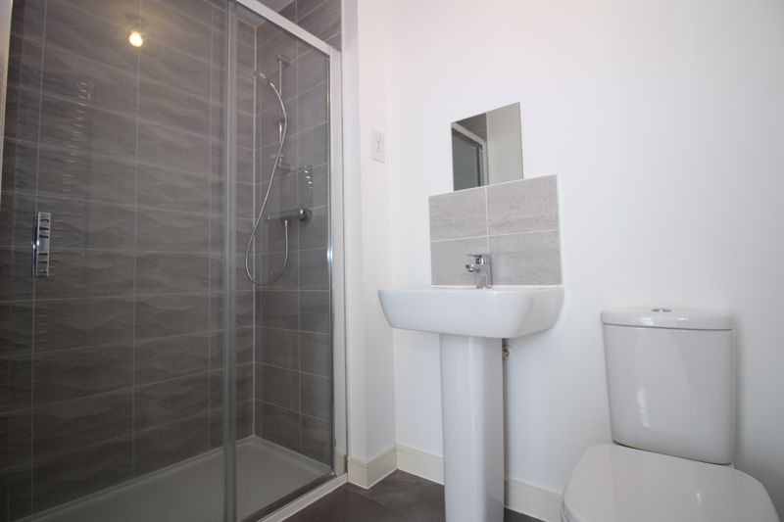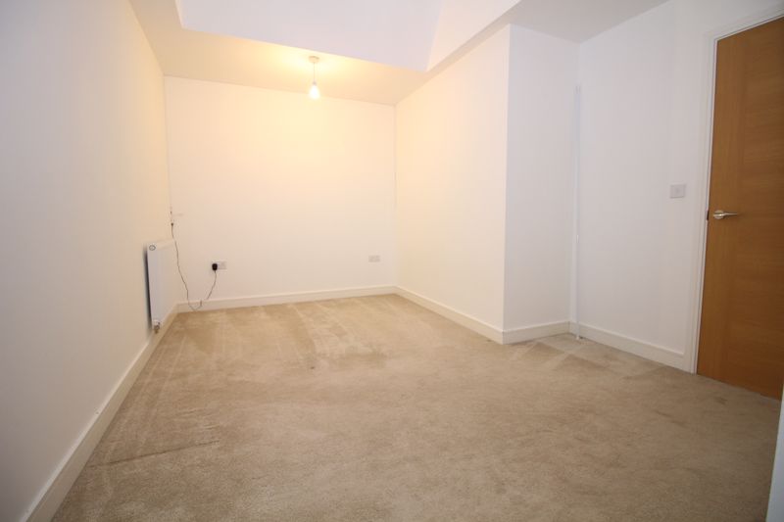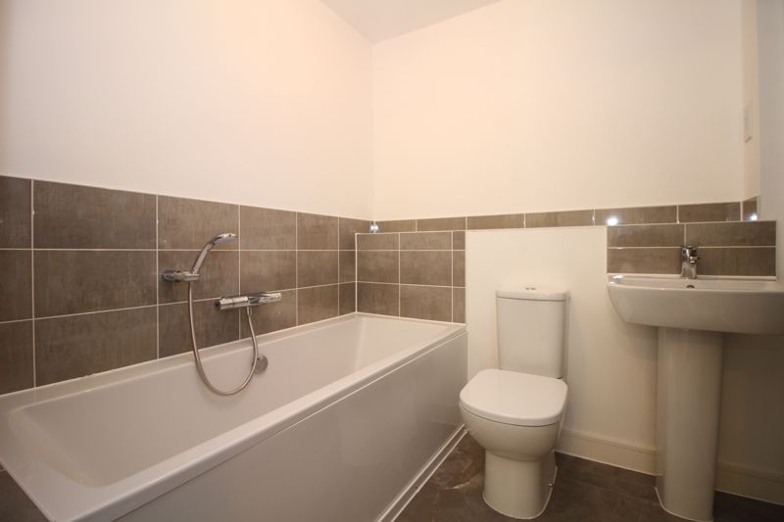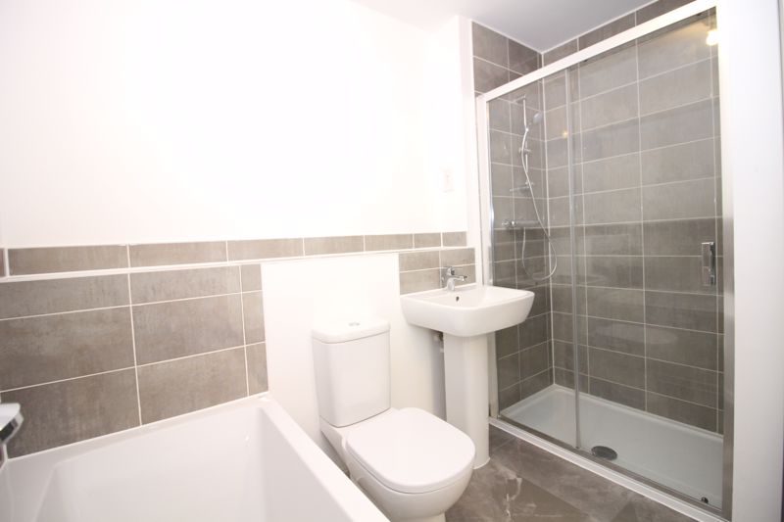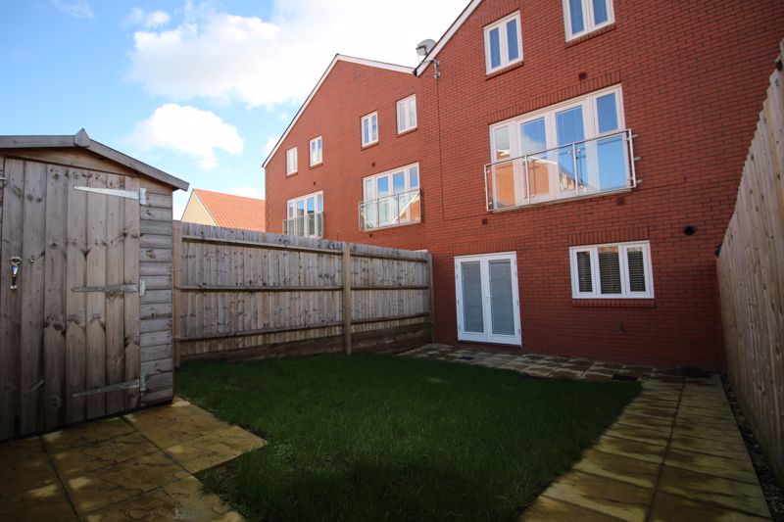Mill Lane, Bitton, Bristol £450,000
Please enter your starting address in the form input below.
Please refresh the page if trying an alernate address.
- Impressive 4 Bedroom Townhouse
- Bitton Mill Development
- Driveway and Garage
- Large Kitchen Diner
- Downstairs WC
- Country Views
- Built in storage in all Bedrooms
- Located between Bath and Bristol
- Popular Village Location
- No Onward Chain
Constructed by Messrs 'Linden Home' circa 2019 is this executive mid terrace residence, positioned within the rural village of Bitton. Conveniently placed within a short drive to Bath, Bitton boasts a highly regarded primary school, The Meadows, with Oldfield Park Secondary school only minutes away. Situated on the former Bitton Mill site, this impressive development boasts architectural designs, reminiscent of the former Mill.
Mill Lane is a quiet road to the edge of the development which benefits from countryside views and walks on your doorstep. This imposing townhouse offers off street parking and integral garage with low maintenance garden to the rear. Internally the property is well proportioned with downstairs WC, under stairs storage and large open plan kitchen dining space, including a contemporary high gloss kitchen and integrated appliances and French doors leading to the garden. Appointed to the first floor is the principal reception room which is complimented by double doors and a Juliette balcony overlooking the rear garden, additional storage and Bedroom with en-suite facilities. To the second floor are the final three bedrooms, all generously providing fitted storage and a family bathroom with 4 piece suite. Offered for sale with no onward chain.
Rooms
Entrance Hall
Composite door with privacy glass to front aspect, stairs leading to first floor landing, doorways to rooms, storage cupboard, radiator, thermostat.
Integral Garage - 17' 2'' x 9' 5'' (5.24m x 2.87m)
Integral garage with up and over door providing vehicle access from the driveway. Benefitting electric, fuse box and gas and electric meters.
Kitchen/Diner - 17' 1'' x 11' 10'' (5.21m x 3.61m)
Double glazed French doors and double glazed window to the rear both with fitted venetian blinds, a modern kitchen comprising matching white high gloss handle less style wall and base units with granite work tops, splashback and integrated drainer over, a one and half stainless steel sink bowl with mixer taps over, integrated fridge/freezer, dishwasher and washing machine, fitted electric oven with four ring gas hob over and extractor fan above, Ideal Logic gas fired combination boiler set in matching wall unit, space for dining table and chairs, radiator, thermostat, tiled floor.
Cloakroom - 5' 7'' x 2' 11'' (1.69m x 0.88m)
A white two piece suite comprising low level WC and pedestal wash hand basin with chrome mixer tap and splash back tiles, radiator, tiled flooring, extractor fan.
First Floor Landing
Stairs leading from the ground floor, wooden balustrade, doors to first floor rooms, double glazed obscure window to the front aspect, radiator, double storage cupboard housing shelf, rail and internet point, stairs leading to second floor landing.
Bedroom One - 12' 6'' x 10' 3'' (3.80m x 3.13m)
(Measurements taken into maximum points) Two double glazed windows to the front aspect with venetian blinds, radiator, fitted grey high gloss wardrobe with double doors, housing high level shelf and rail, door leading to en-suite.
En-suite Shower Room - 7' 9'' x 4' 7'' (2.35m x 1.39m)
A contemporary three piece suite comprising large shower enclosure with mains shower over and sliding doors, a low level w.c, a pedestal wash hand basin with chrome mixer taps, partially tiled walls, tiled flooring, stainless steel ladder effect towel radiator, mirror, extractor fan, shaver point.
Lounge - 17' 1'' x 11' 11'' (5.21m x 3.64m)
Double glazed French doors with matching side panel windows benefitting fitted venetian blinds to the rear, leading to Juliette Balcony, 2 x radiators, TV Aerial points and sockets.
Second Floor Landing
Stairs leading from the first floor landing, doors leading to second floor rooms, cupboard housing hot water tank, velux window, smoke alarm and radiator.
Bedroom Two - 17' 1'' x 10' 4'' (5.20m x 3.15m)
(Measurements to the longest point) Three double glazed velux windows with fitted blinds, storage cupboard over stairs and radiator.
Family Bathroom
A modern white four piece suite comprising panelled bath with chrome mains shower accessory over, low level w.c, a pedestal wash hand basin with chrome mixer taps, separate large shower enclosure with glazed sliding doors with shower off of mains, ladder effect stainless steel radiator, partially tiled walls, tiled flooring, light well and extractor fan.
Bedroom Four - 11' 11'' x 8' 4'' (3.64m x 2.53m)
Double glazed window to the rear with fitted venetian blind, radiator and grey high gloss wardrobe with rail and shelf.
Bedroom Three - 12' 0'' x 8' 6'' (3.65m x 2.58m)
Double glazed window to the rear with fitted venetian blind, radiator and grey high gloss wardrobe, triple doors housing rail and shelf.
Rear Garden
Patio laid to paving, lawn, wooden shed, water tap, gated access to rear.
Front Aspect
A driveway providing off street parking for one car, light, paved pathway, gravel and bark border, open on to adjacent field.
Photo Gallery
EPC
No EPC availableFloorplans (Click to Enlarge)
Bristol BS30 6HJ
Gregorys Estate Agents - Keynsham












