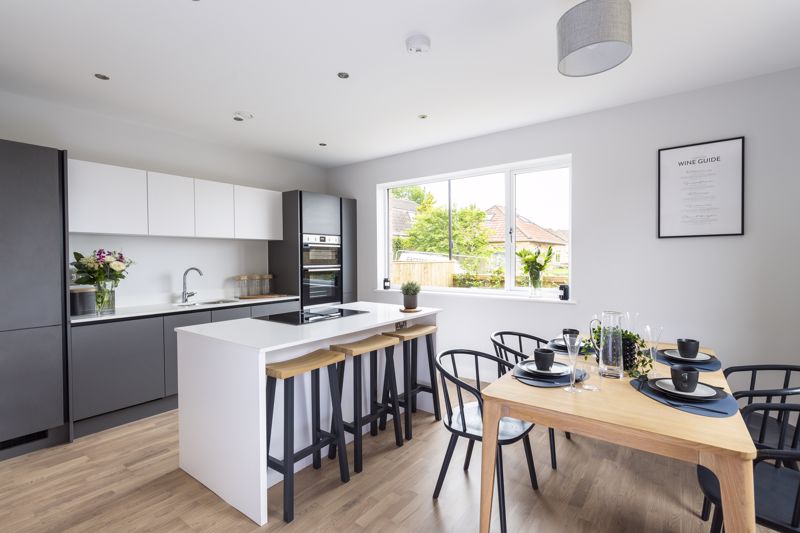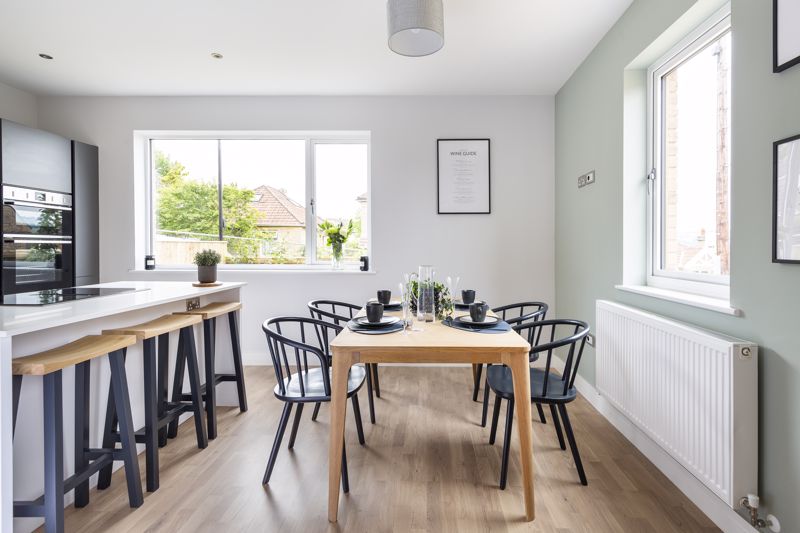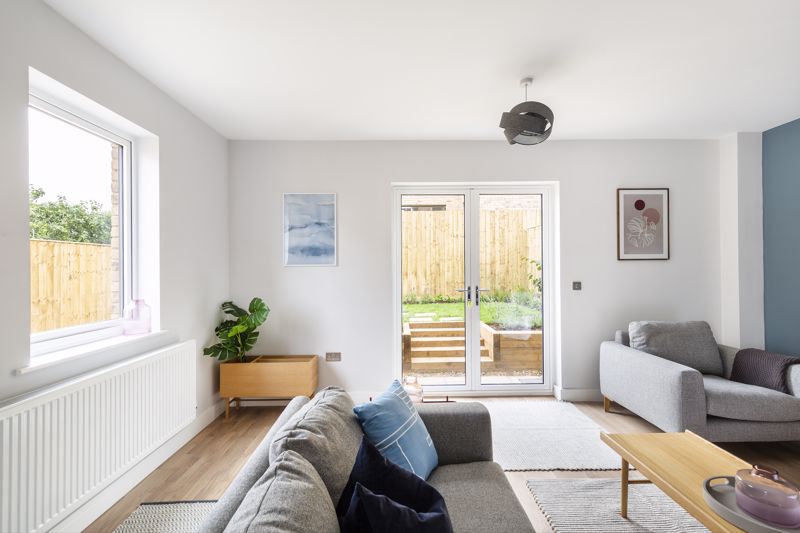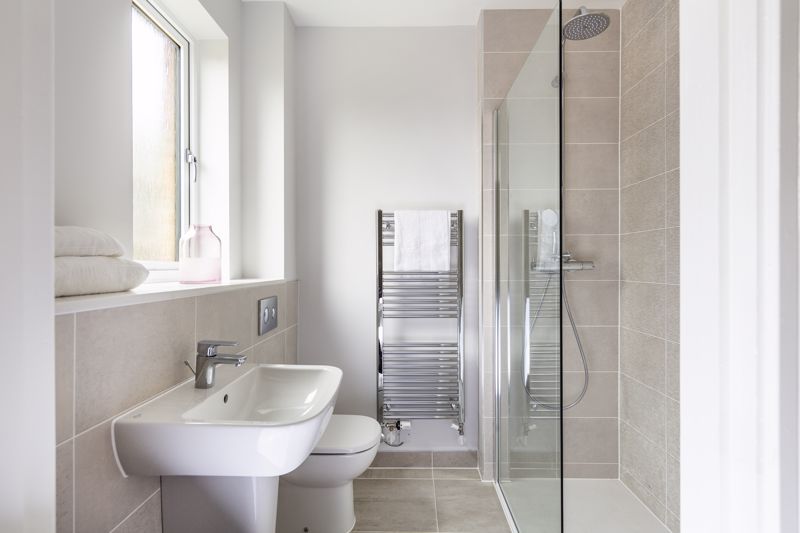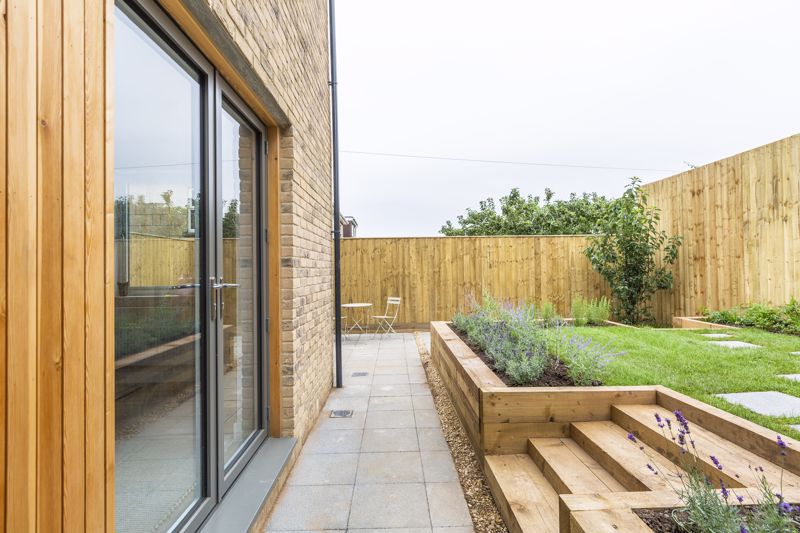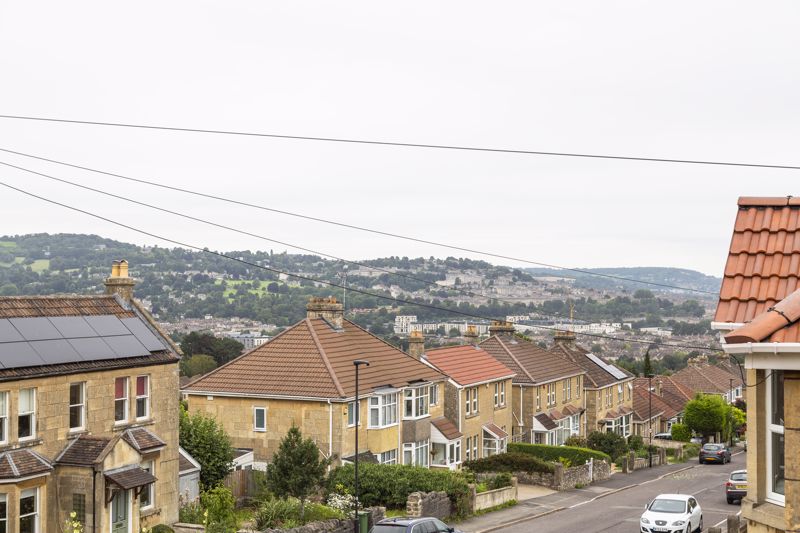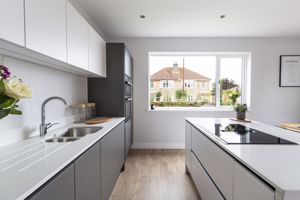Sladebrook Road, Bath £750,000
Please enter your starting address in the form input below.
Please refresh the page if trying an alernate address.
- Exclusive New Build Development Of Only Nine Homes
- Ultra-Modern Four Bedroom Detached Dwellings
- Huge Energy Bill Savings
- Due For Completion Autumn/Winter 2021
- Benefitting From Latest Ecotechnology
- Upgrade Options Available (On Selected Plots)
- All Available With Off Street Parking & Gardens
- Award Winning Developer
- PLOT 9
Situated on the southern slopes of the charming city of Bath, an exclusive development of eco conscious homes await, created by award winning developer AEQUUS Group. These four bedroom detached properties combine a perfect blend of stylish finishing & comfortable living, whilst promoting a greener lifestyle using the latest ecotechnology. The result is an exemplar home, not only helping the environment, but saving homeowners thousands of pounds in energy bills. St Josephs Court can be found to the rear of the development and is accessed via a private lane which leads to three impressive dwellings. Expertly designed to cater for the modern family, the ground floor arrangement revolves around the large open plan family room containing luxurious fitted kitchen with feature centre piece & comfortable entertaining space. In addition, a separate lounge, cloakroom and under stairs cupboard/utility room can be found. To the first floor all four bedrooms are generous in size with the principle bedroom enjoying en-suite facilities and a walk in wardrobe, whilst the family bathroom is located from the landing. All properties are available with private front and rear gardens (garden landscaping options available) and have the benefit of a driveway providing off street parking for multiple vehicles. A selection of kitchen white goods are included, although kitchen upgrades are available on certain plots. Hardwood flooring is included to the ground floors with tiled flooring to the bathrooms, en-suite and cloakroom. Several flooring options in remaining areas are available. The finish & quality of these homes are sure to impress, however the ecotechnology on offer must be applauded. An ultra-modern air source heat pump converts heat from the outside air into water to supply these homes with a hot water supply. Working alongside the air source heat pump are a collection of twelve integrated solar PVS that create up to 3200kWh of free electricity every year. Owners can heat & power their homes using 100% renewable energy and become zero carbon. Each home situated on St Josephs Court also benefits from an EV charging point, superior levels of insulation & airtightness, the latest ‘Nest’ smart thermostats and a Heat Recovery (MVHR) system to provide continuous filtered fresh air. A fine opportunity for those looking for an innovate home sure to create a greener footprint & reduce energy running costs. *Images taken from show home *
Rooms
Entrance Hallway
Cloakroom
Lounge - 17' 5'' x 13' 3'' (5.30m x 4.05m)
Open Plan Kitchen/Dining/Sitting Room - 28' 5'' x 20' 9'' (8.65m x 6.33m)
(Measurements taken to the maximum points)
Storage Cupboard / Utility Area
First Floor Landing
Bedroom One - 14' 6'' x 11' 10'' (4.41m x 3.60m)
En-Suite - 8' 8'' x 5' 6'' (2.65m x 1.67m)
Dressing Room - 5' 10'' x 5' 6'' (1.77m x 1.67m)
Bedroom Two - 13' 4'' x 10' 7'' (4.06m x 3.23m)
Bedroom Three - 12' 7'' x 10' 4'' (3.84m x 3.16m)
Bedroom Four - 13' 4'' x 6' 9'' (4.06m x 2.05m)
Bathroom - 8' 0'' x 5' 9'' (2.45m x 1.75m)
Photo Gallery
EPC
No EPC availableFloorplans (Click to Enlarge)
Bath BA2 1LR
Gregorys Estate Agents - Keynsham













