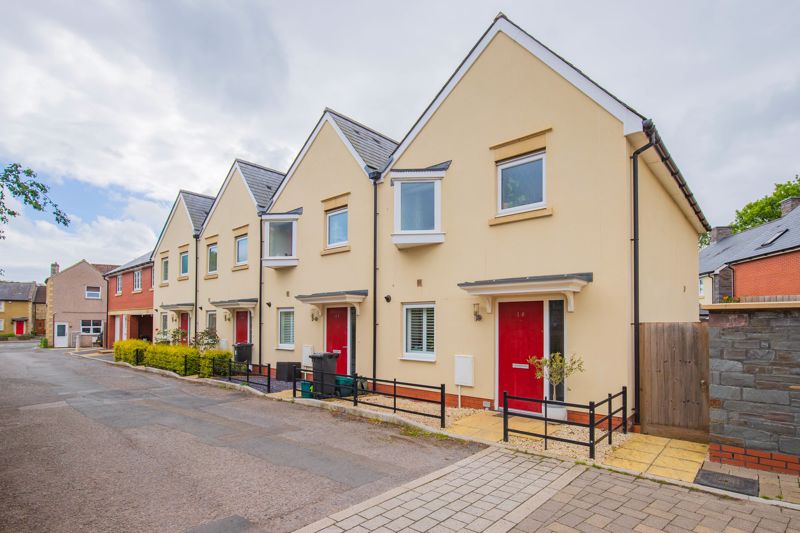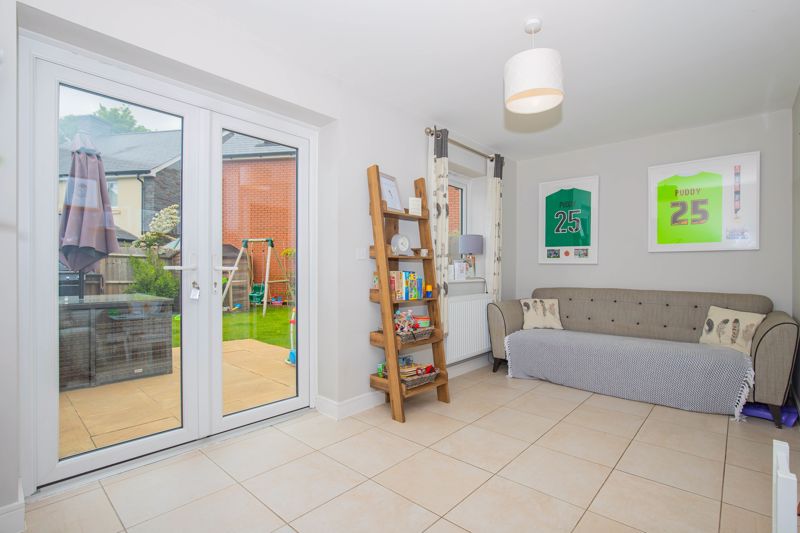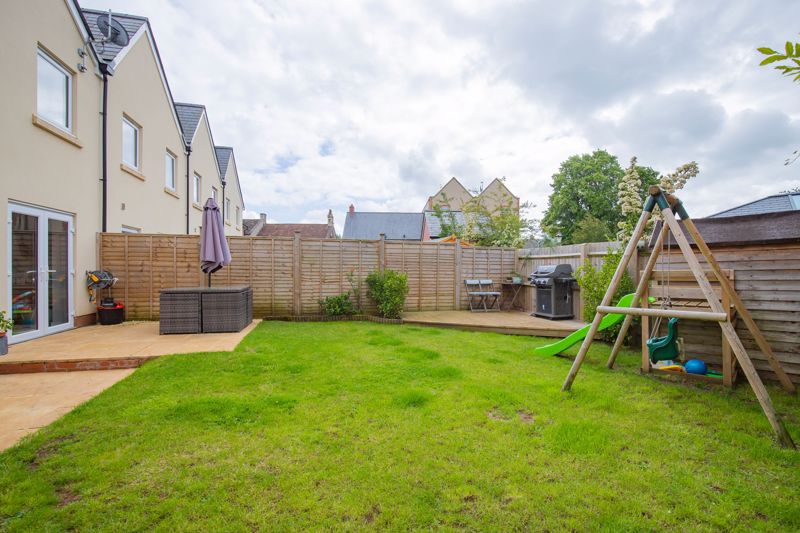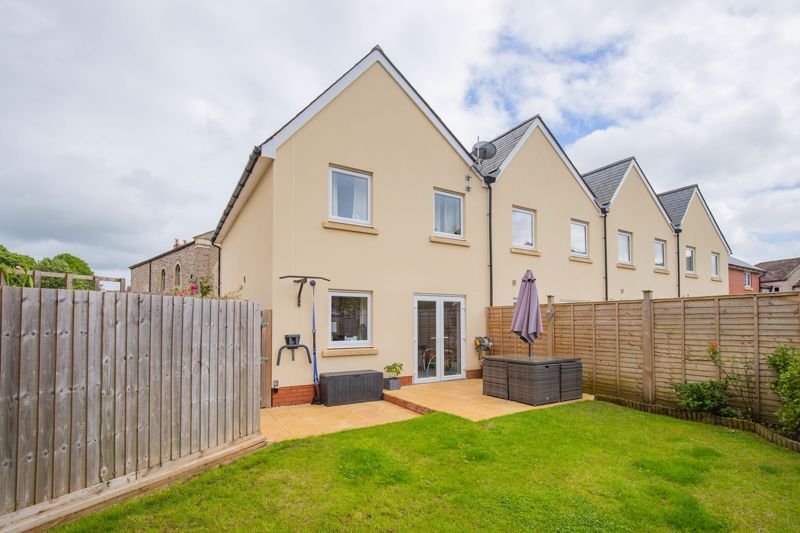Mill Lane, Bitton, Bristol Offers Over £345,000
Please enter your starting address in the form input below.
Please refresh the page if trying an alernate address.
- Three Bedroom End Terrace Home
- Sought After Village Location
- Constructed 2018
- Excellently Presented Throughout
- Allocated Parking
- Enviable Position on Bitton Mill
- West Facing Garden
- EPC Rating B
Positioned in the sought after village of Bitton, this recently constructed three bedroom home sits in an enviable position on the popular 'Bitton Mill' development. Constructed by Messrs Linden Homes in 2018, this property is presented excellently throughout, and benefits from larger than typical plot due to its end terrace status. The home welcomes with a bright entrance hall which leads to the kitchen/diner to the front aspect, finished with a contemporary fitted kitchen benefitting from full integrated appliances. To the rear of the ground floor, a full width lounge can be found, with 'French' doors leading to the sun trap garden, whilst a practical cloakroom WC is hidden under the stairs. Upstairs, the property offers three bedrooms, two of which double in nature, with the primary bedroom benefitting from an En-suite shower room. A three piece family bathroom completes the internal arrangement. Externally, the property continues to impress, with its spacious rear garden, boasting a a westerly aspect, perfect for those summer BBQ's. To the front of the property, an allocated parking space can be found. Situated on the east bank of the River Boyd, calming countryside living awaits whilst being perfectly positioned for the charming city of Bath, or the bustling Bristol city. An early viewing comes highly recommended.
Rooms
Hallway
Composite door to front aspect with side window pane, stairs leading to first floor, fitted storage cupboard, thermostat, tiled flooring, doors to rooms.
Kitchen/Diner - 16' 6'' x 9' 1'' (5.04m x 2.78m)
A contemporary fitted kitchen comprising matching wall & base units with roll top work surface over & matching upstands. Integrated appliances to include electric oven, four ring gas hob with extractor hood over, dishwasher, fridge freezer and washing machine. Sink basin with drainer to side & mixer tap, uPVC double glazed window to front aspect with fitted shutters, tiled flooring, radiator, combination boiler.
Lounge - 15' 10'' x 9' 7'' (4.83m x 2.92m)
uPVC double glazed window to rear aspect, uPVC double glazed 'French' doors to rear garden, radiator, tiled flooring.
WC
WC, wash hand basin with mixer tap, tiled splash backs, tiled flooring, extractor fan.
Landing
Stairs leading to ground floor, doors to rooms, loft hatch, fitted storage cupboard over stairs.
Bedroom 1 - 11' 7'' x 9' 1'' (3.53m x 2.78m)
uPVC double glazed window to rear aspect, radiator, door to ensuite.
En-suite
A modern three piece suite comprising WC, wash hand basin with mixer tap and shower enclosure with mains fixtures & glass sliding screen. Tiled splash backs, tiled flooring, radiator, extractor fan, shaving port.
Bedroom 2 - 10' 4'' x 9' 1'' (3.15m x 2.78m)
uPVC double glazed window to front aspect, radiator.
Bedroom 3 - 8' 2'' x 6' 9'' (2.48m x 2.06m)
uPVC double glazed window to rear aspect, radiator.
Bathroom - 7' 3'' x 6' 9'' (2.21m x 2.06m)
A modern three piece suite comprising WC, wash hand basin with mixer tap, panelled bath tub with mains shower over, chrome fixtures & glass shower screen. uPVC double glazed window to rear aspect with privacy glass, tiled splash backs, tiled flooring, extractor fan, shaving port.
Rear Garden
A larger than typical rear garden, boasting westerly facing aspect. Area laid to lawn, with mature borders, framed by one large patio area perfect for entertaining, and additional raised decked area. Enclosed with boundary fencing and benefitting from gated side access. Outside tap.
Front aspect
Area laid with shingle, with short path leading to front entrance enclosed with modern picket fencing. Outside security light, meter box.
Parking
One allocated parking space, ample visitor parking nearby.
Photo Gallery
EPC
No EPC availableFloorplans (Click to Enlarge)
Bristol BS30 6HJ










































