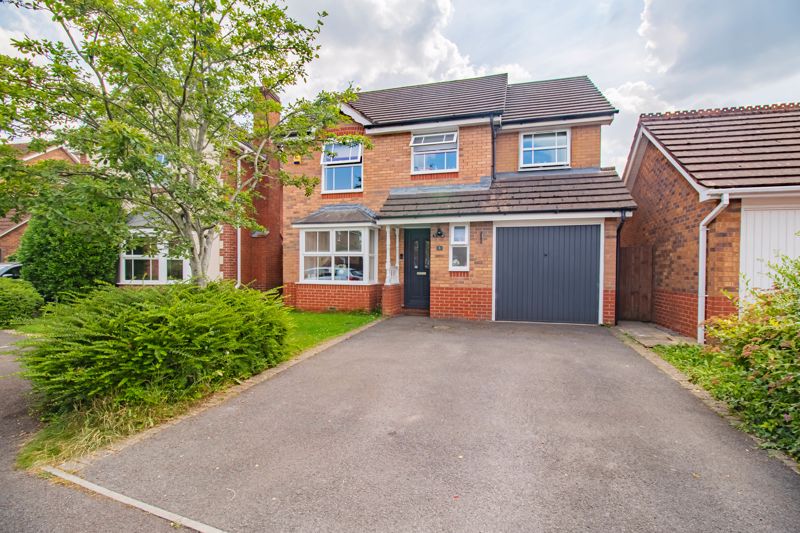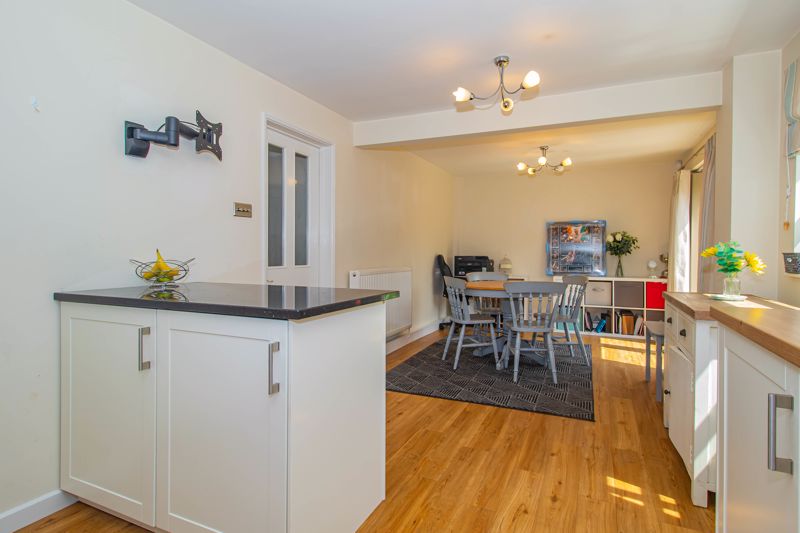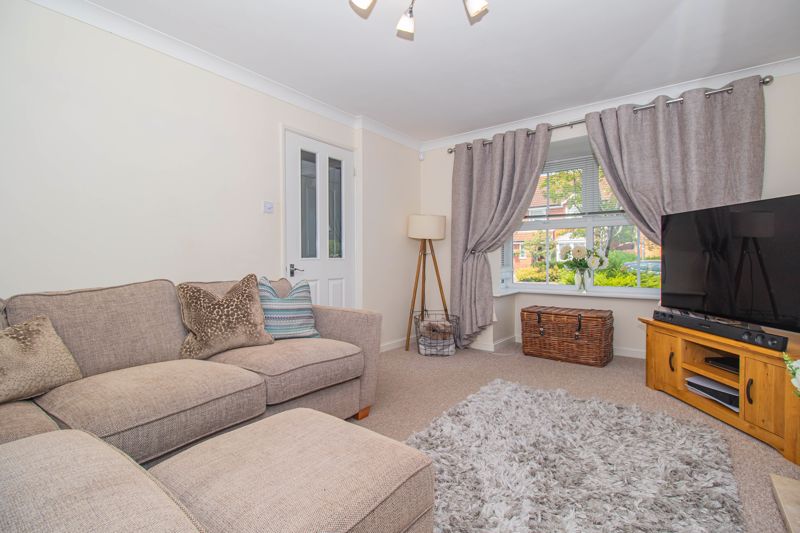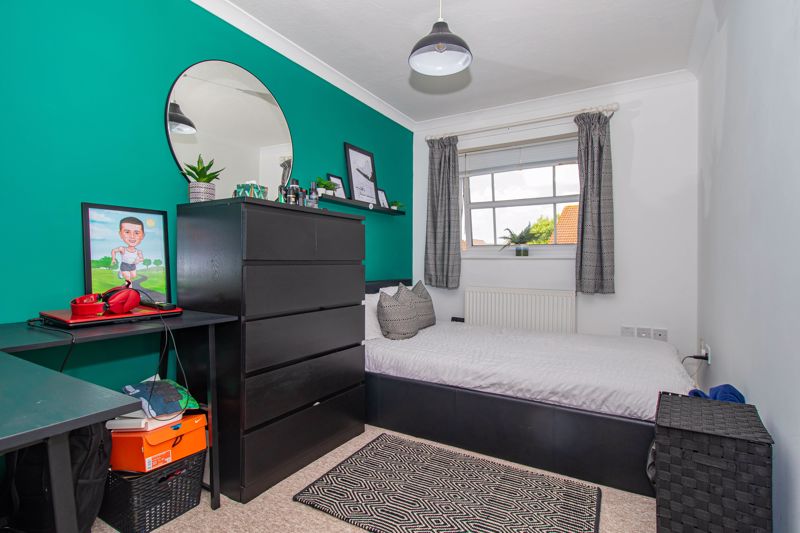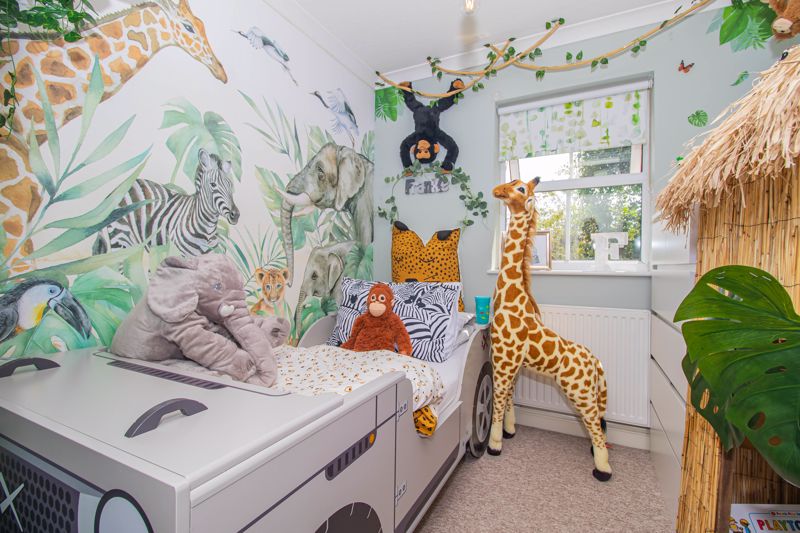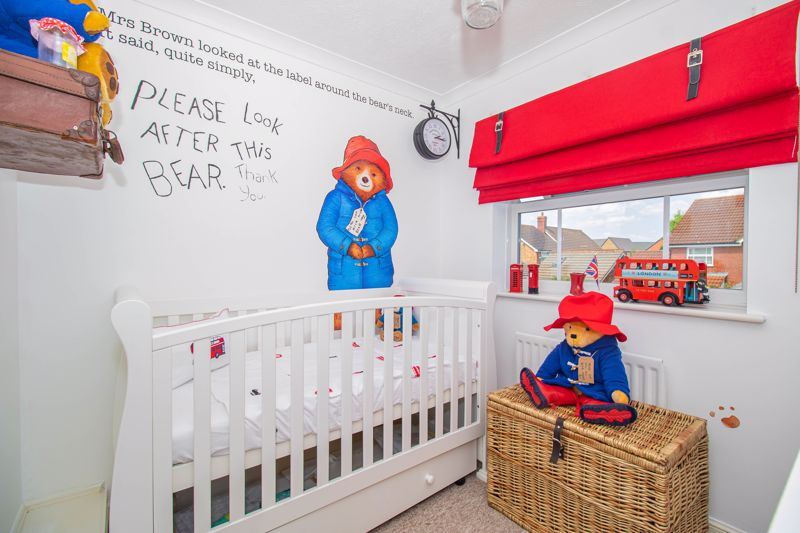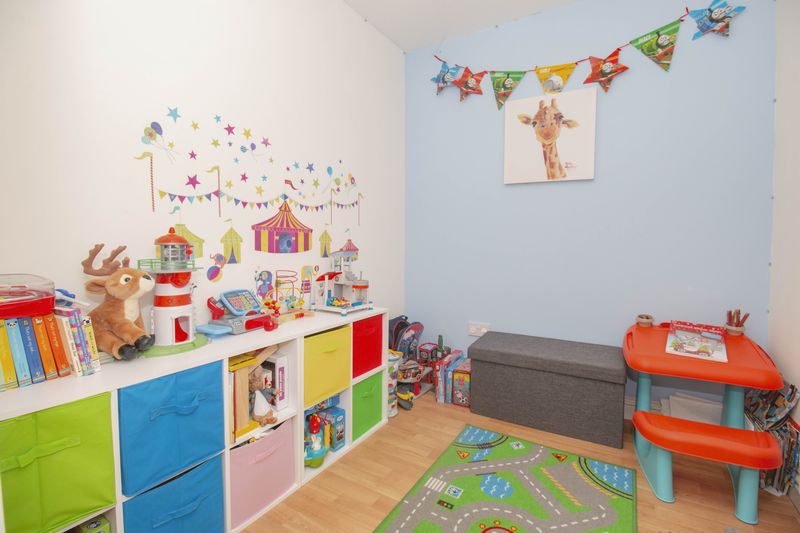Dryleaze, Yate, Bristol £450,000
Please enter your starting address in the form input below.
Please refresh the page if trying an alernate address.
- Extended Detached Property - No Onward Chain
- Four Bedrooms & First Floor Study (Fifth Bedroom If Needed)
- Cloakroom, Utility Room & En-Suite To Principle Bedroom
- Superb 25ft Kitchen / Diner Overlooking Rear Garden
- Play Room To Ground Floor Or Additional Home Office
- Driveway Providing Off Street Parking
- South Westerly Rear Garden
- Popular Cul-De-Sac Position
Positioned within the popular cul-de-sac of 'Dryleaze' in Brimsham Park can be found this attractive, four/five bedroom family home, offered for sale with no onward chain and presented to an excellent decorative standard.
Boasting extended accommodation over both floors, this detached residence offers spacious living of which is presented to a very high specification. The real gem of this home is the outstanding 25ft kitchen / diner. Previously three separate rooms, this open plan room now incorporates a modern fitted kitchen, a large dining table with space still available for a seating area - perfect for families. In addition to this a separate bay fronted lounge overlooking the front garden, a utility room offering valuable additional space to the kitchen and a must have cloakroom. The garage has been partially converted into a home office or play room with a small remaining part of the garage offering secure storage, accessed via the garage door.
Appointed to the first floor are five bedrooms, four of which are currently used as bedrooms, with the fifth as an occasional bedroom of second home office. An en-suite shower room benefits the principle bedroom, in addition to the main family bathroom, comprising a three piece white suite. Externally a bespoke large shed provides further storage in the rear garden, with the rear garden itself enjoying a south westerly orientation with a driveway providing off street parking to the front aspect.
A wonderful family home offered for sale chain free - a must see!
Rooms
Entrance Hallway
Upvc entrance door to the front aspect, stairs leading to the first floor with under stairs storage cupboard, radiator, doors to
Cloakroom
A two piece white suite comprising a low level wc and wash hand basin set in vanity unit with storage under, heated towel radiator, laminate flooring, obscure double glazed window to the front aspect
Play Room - 7' 5'' x 6' 7'' (2.27m x 2.0m)
Laminate flooring, radiator
Lounge - 16' 11'' x 10' 6'' (5.16m x 3.21m)
(Measurement taken to longest point into bay) Double glazed square bay window to the front aspect, radiator, coved ceiling, feature fire surround and hearth
Kitchen / Diner - 25' 8'' x 10' 0'' (7.83m x 3.04m)
A modern fitted kitchen comprising matching wall and base units with work surfaces over, feature 'Granite' work surface, integrated appliances include a fridge, freezer, dishwasher and range cooker with extractor hood over and glass splash back, stainless steel one and a half bowl sink and drainer unit with mixer taps over, tiled splash backs, gas boiler housed in fitted wall unit, spot lighting, two double glazed windows and double glazed 'French' doors to the rear aspect, 'Amtico' flooring, door to the utility room
Utility Room
A selection of fitted base units with work surfaces over, stainless steel sink and drainer unit with mixer taps over, tiled splash backs, space and plumbing for a washing machine and tumble dryer, chrome heated towel radiator, spot lighting, upvc door to the side aspect, laminate flooring
First Floor Landing
Stairs leading from the ground floor, loft hatch, airing cupboard housing the hot water tank, doors to rooms
Bedroom One - 10' 7'' x 10' 1'' (3.23m x 3.08m)
Double glazed window to the rear aspect, radiator, a double fitted wardrobe, radiator, coved ceiling, door to the en-suite
En-Suite
A three piece white suite comprising a close coupled wc and wash hand basin set in vanity unit with storage under, a shower enclosure, tiled splash backs, 'Amtico' flooring, heated towel radiator, extractor fan, obscure double glazed window to the side aspect
Bedroom Two - 10' 0'' x 8' 10'' (3.06m x 2.70m)
Double glazed window to the front aspect, radiator, coved ceiling
Bedroom Three - 12' 0'' x 7' 5'' (3.67m x 2.27m)
Double glazed window to the front aspect, radiator, coved ceiling
Bedroom Four - 10' 7'' x 7' 5'' (3.23m x 2.27m)
(An 'L' shaped room with measurements taken to the maximum points) Double glazed window to the rear aspect, radiator, coved ceiling
Bedroom Five - 8' 2'' x 7' 2'' (2.49m x 2.19m)
Double glazed window to the front aspect, radiator, coved ceiling
Family Bathroom
A contemporary three piece white suite comprising a low level wc, wash hand basin set in vanity unit with storage under and a paneled bath with shower over, part tiled walls, tiled effect laminate flooring, spot lighting, fitted storage cupboard, chrome heated towel radiator, obscure double glazed window to the rear aspect
Garage / Store Room - 8' 2'' x 5' 8'' (2.50m x 1.73m)
Up and over door providing access from the driveway
Front Aspect
A driveway providing off street parking, an area of lawn with pathway and side pedestrian access gate leading to the rear garden. Entrance to the property via a storm porch.
Rear Aspect
Enjoying a south westerly orientation the rear garden is mainly laid to lawn with borders of established shrubs and trees, a patio area laid to paving with an electronic fitted awning. A large fitted storage shed located to the side aspect with pedestrian gate and access to the front garden, all enclosed via boundary fencing
Photo Gallery
Bristol BS37 7YX
Gregorys Estate Agents - Keynsham












