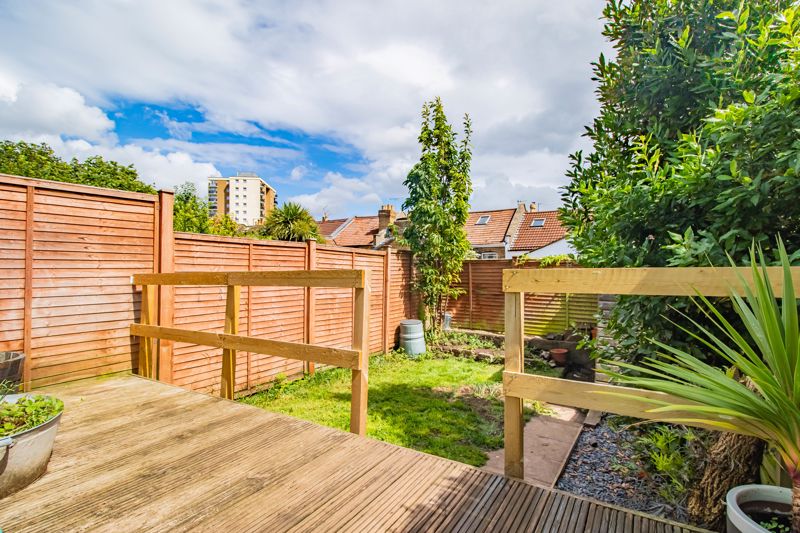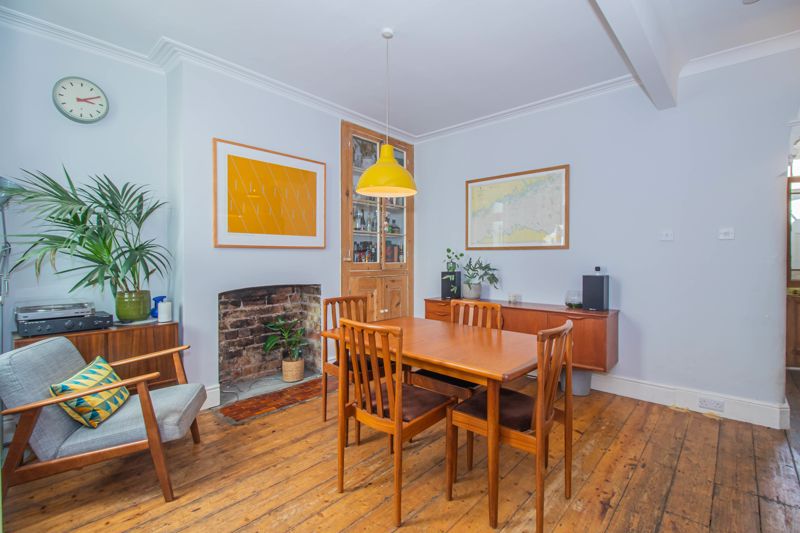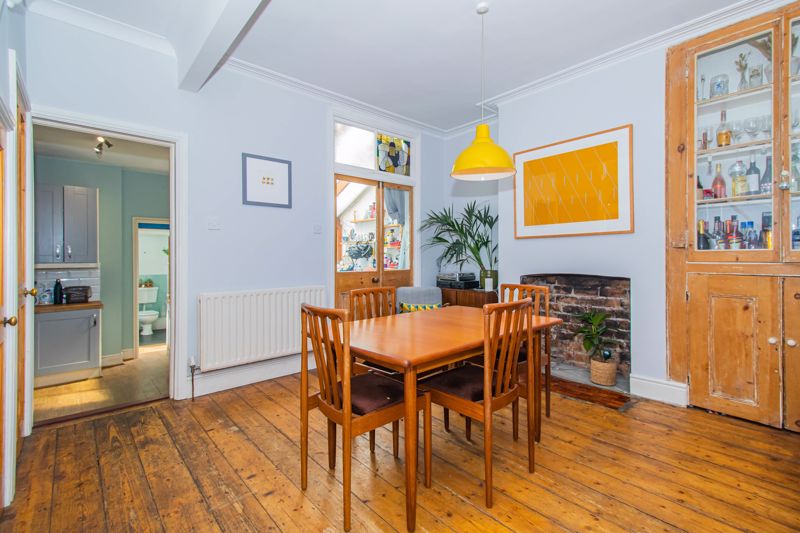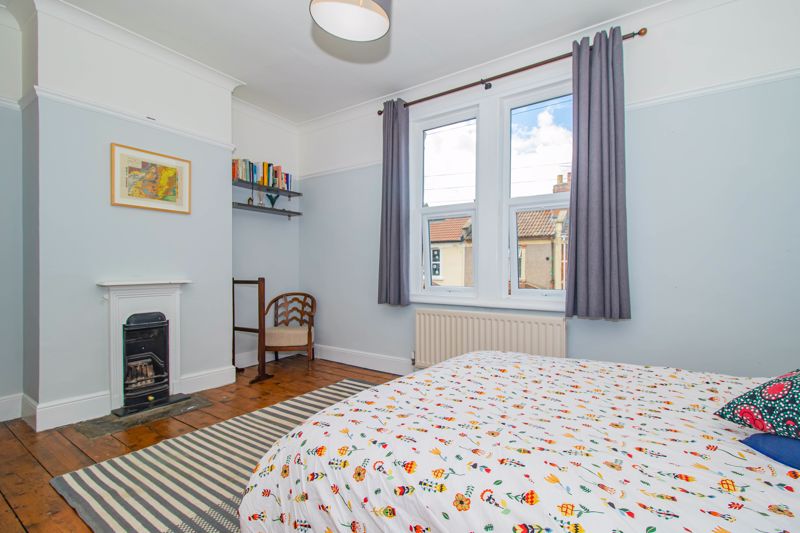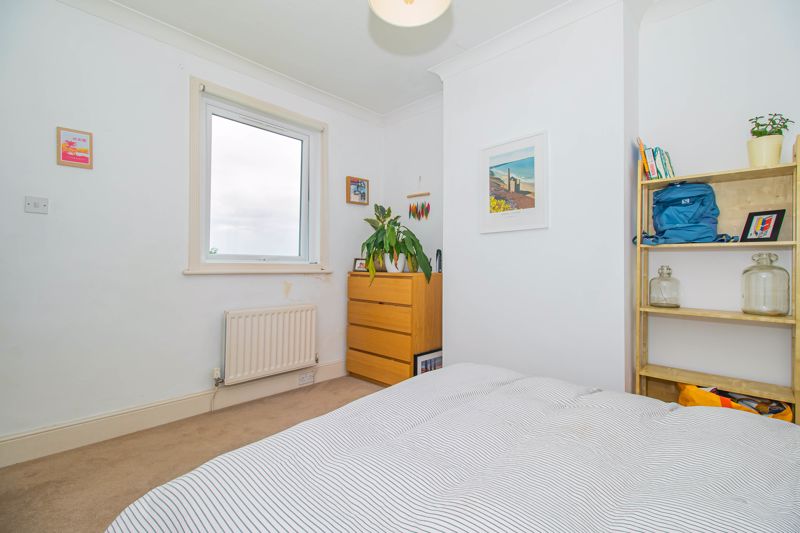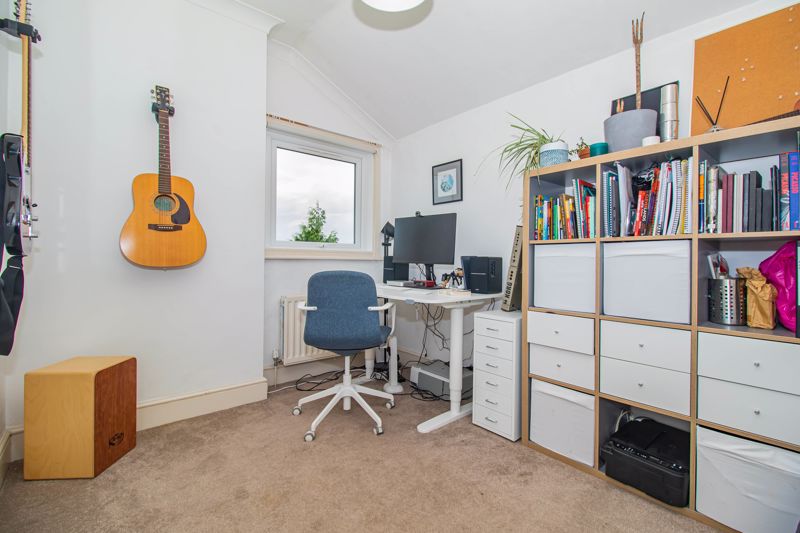Quantock Road, Windmill Hill Offers Over £435,000
Please enter your starting address in the form input below.
Please refresh the page if trying an alernate address.
- Beautiful, Bay Fronted Terraced Property
- Three Double Bedrooms
- Two Separate Reception Rooms
- Southerly Rear Garden
- Period Features
- Popular Windmill Hill / Victoria Park Location
A stunning, turn of the century home located in the every popular suburb Windmill Hill with its ease of access to North Street and Bristol City Centre. The beautiful bay fronted façade is home to a spacious, two storey property, presented to a good decorative standard and offering generous room proportions over both floors. An entrance lobby and hallway provides access to the bay fronted lounge, complete with feature fireplace and to a full width dining room, with stripped wooden floorboards and a period dresser. A separate fitted kitchen and size-able bathroom complete the ground floor living. Appointed to the first floor, three double bedrooms all of which are accessed from the landing. The rear garden is private in nature and enjoys a sunny, southerly aspect. All located onto a stones throw from the bustling North Street in Bedminster - a superb offering.
Rooms
Entrance Lobby
Wooden entrance door with glazed insert and obscure glazed window over to the front aspect, mosaic tiled flooring, stripped wooden door with glazed inserts leading to the hallway
Hallway
Stripped and vanished flooring, door leading to the lounge, opening to the dining room, stairs leading to the first floor
Lounge - 13' 7'' x 12' 0'' (4.15m x 3.65m)
(Measurements taken to the longest point into bay) Double glazed bay window to the front aspect, radiator, feature fireplace with wooden surround and mantle and set on tiled hearth, coved ceiling, picture rail, built in dressers to the chimney breast recess
Dining Room - 15' 1'' x 12' 6'' (4.60m x 3.80m)
Stripped and varnished floor boards, fireplace recess with period built in dresser to recess, radiator, two under stairs storage cupboards, door way to the kitchen, double wooden doors with glazed inserts leading to the lean to
Kitchen - 10' 7'' x 8' 2'' (3.23m x 2.50m)
A large selection of built in wall and base units with wooden work surface over, one and a half bowl sink and drainer unit with mixer taps over, tiled splash backs, integrated oven and gas hob with extractor hood over, space and plumbing for a washing machine, dishwasher and upright fridge/freezer, wood effect flooring, double glazed window, door to lobby,
Lobby
Upvc door leading to the rear garden, door to the bathroom
Bathroom - 9' 2'' x 8' 2'' (2.8m x 2.5m)
A three piece white suite comprising a low level wc, pedestal wash hand basin and a panelled with central shower mixer taps over, part tiled walls, tile effect flooring, dual aspect double glazed windows to the rear aspect, 'Velux' window, airing cupboard housing the gas boiler
First Floor Landing
Stairs leading from the ground floor, doors to rooms
Bedroom One - 15' 1'' x 11' 6'' (4.61m x 3.50m)
Double glazed windows to the front aspect, stripped and varnished floorboards, radiator, feature fireplace, coved ceiling, picture rail
Bedroom Two - 12' 6'' x 9' 10'' (3.8m x 3.00m)
Double glazed window to the rear aspect, radiator, coved ceiling
Bedroom Three - 9' 11'' x 8' 2'' (3.02m x 2.50m)
Double glazed window to the rear aspect, radiator, coved ceiling
Front Aspect
A courtyard style garden enclosed by low level boundary wall
Rear Aspect
Benefitting a southerly aspect the garden is laid to decking leading to an area of lawn with slate shingle border of plants and shrubs, a wooden storage shed, enclosed by boundary fencing
Photo Gallery
Windmill Hill BS3 4PG
Gregorys Estate Agents - Keynsham













